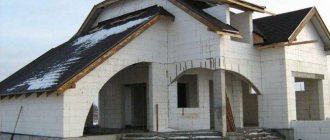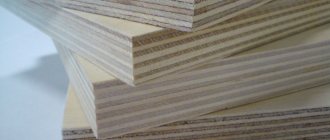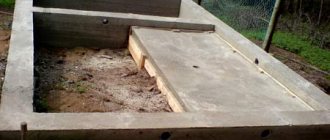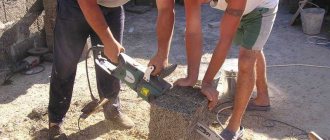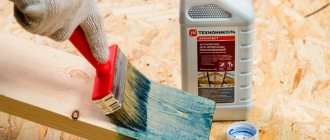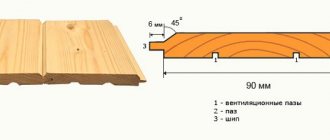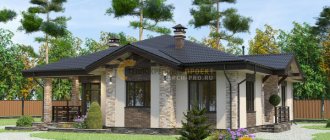The construction of the foundation of a house includes such an important process as the installation of formwork. It represents a structure into which the concrete mass will be poured in the future. When constructing private houses, plywood formwork is most often used when pouring concrete. This material is best suited for concrete structures because it has a smooth and even surface. Thanks to plywood formwork, it is possible to fill the foundation with concrete yourself without much difficulty.
Where is plywood formwork used?
In the production of the material, categories of grades are used that can later be used as panel formwork in the construction of concrete foundations, as well as floors. The formwork of this type is used in:
- construction of private houses;
- construction of monolithic buildings;
- when constructing architectural forms of small dimensions;
- during the construction of dams and bridges;
- as a material for the manufacture of cabinet furniture;
- for covering freight cars, etc.
Types of material for formwork
Plywood must be selected taking into account many factors: climatic conditions, complexity of construction work and its volume. The following types of plywood are used in the manufacture of formwork:
Bakelite . During its production, veneer sheets are fastened together using synthetic resins and a special varnish. After this, the materials are dried at low temperatures. Bakelite plywood is highly resistant to moisture and can withstand sudden temperature changes, and is also durable during use. It is often used in the restoration and completion of premises. It is profitable to purchase the material because it can be reused in the future, for example, to build the foundation of a bathhouse or shed.
Laminated . This product is lined on all sides with phenolic or melamine coating. It is resistant to aggressive chemicals and is not susceptible to mold and mildew. The protective film prevents moisture from penetrating deep into the laminated plywood. When used correctly, formwork made from this material can withstand about 70 cycles.
FC . This plywood consists of several layers of glued solid tenon. The material is resistant to deformation and has high mechanical properties. The main disadvantage is the short service life.
Choosing plywood for formwork
If the foundation will be poured once, then it is enough to purchase coniferous plywood. For more complex work, laminated plywood is suitable. This will ensure that the solution does not stick to the surface of the material.
Usually plywood is produced in standard dimensions 2444x1220m. You should immediately take into account that sheets of this size will have to be cut into smaller products so that their height only slightly exceeds the depth of the foundation. The thickness of the sheets is determined based on the parameters of the fill itself.
To increase the service life of the product, the ends of the formwork are treated with a special adhesive. Thanks to the glue, the sheets will not delaminate and will be able to reliably hold the concrete. It is recommended to cover pine needle plywood with drying oil; this will increase the moisture resistance of the product.
In addition, when choosing plywood for installing formwork with your own hands, you should pay attention to the following indicators:
- the strength of the product and its resistance to tears and fractures;
- degree of water resistance and service life;
- bending resistance indicators;
- ease of processing;
- degree of protection against chemical compounds;
- the number of cycles that the product can withstand without losing its original qualities and properties.
Which brand to choose
Deciding which plywood you need to purchase must be based on the number of times it is intended to be used:
- Once. Regular sheets of coniferous wood are sufficient. Before use, you can treat it with drying oil for easier disassembly. Some experts also recommend soaking with used oil. However, it should be remembered that petroleum products have a destructive effect on cement products; do not overdo it with the quantity.
- Repeatedly. Moisture-resistant brands (bakelite) can also be protected with film to prevent drying to the foundation.
- Reusable. The laminated coating will allow the formwork to be used repeatedly during the construction of other buildings and fences. You can share with a neighbor or sell.
A sheet thickness of 18÷24 mm will provide sufficient strength and acceptable weight of one span.
Preliminary work before installation of formwork
Before starting work, it is imperative to prepare the construction site. To do this, it is freed from excess garbage and green spaces. Soil unsuitable for high loads is removed. The construction site is leveled to a horizontal state.
Next, iron pins are driven into the outer corners of the future foundation. The dimensions of the structure are specified along the diagonals, and then internal markings are made. A strong fishing line is stretched over the top of the future fill, along which the required dimensions are indicated.
Installation of formwork
Further installation of plywood formwork with your own hands occurs in a certain order.
Material for shields is being prepared. To do this, the material is cut into pieces of the same size so that their length is half a meter greater than the height of the foundation. One of the sides of the blanks is sharpened so that they can be used to drive shields into the ground. Plywood is cut according to the dimensions of the panels. The boards of materials are carefully adjusted so that there are no gaps between them. The thickness of the boards is determined depending on the dimensions of the building and the thickness of the concrete fill that the formwork will hold. Typically, boards with a thickness of 2.4-3.6 cm are selected for such purposes.
The bars are laid out on a flat surface and aligned along the top edge. Plywood is laid on top of the bars, which is then secured with self-tapping screws and nails. The head of the fastening elements should be located on the inside of the boards so that the protruding elements cannot complicate the process of removing the formwork.
Next, the construction site is marked. The nylon rope is pulled over bars driven into the ground. According to the markings, a trench of a certain depth is dug and sand and gravel is applied. If necessary, you can install a support board, and after this operation, shields. The shields are attached to the support board or driven with a pointed end into the ground. When performing such work, use a level or plumb line to ensure that the panels are as level as possible.
Fastening the shields together. This is done using pieces of boards. The boards should be nailed from the outside to the board bars. The formwork is fastened with U-shaped clamps. Thanks to this fastening, the sides of the formwork do not diverge in different directions when pouring concrete. The corners of the structure are additionally fastened with boards using self-tapping screws.
If the shields are not stable enough, they are also secured with bars from the outside. Sometimes bevels are used as a connecting element - bars with a cut of 45 degrees.
The formwork walls are covered with polyethylene film to prevent the solution from leaking out and premature evaporation of the cement mixture.
Installation of fittings. During the installation process, concrete is also poured. After completing all the work, the surface is leveled and kept until the concrete dries completely.
Pouring concrete
When all the procedures for making formwork for a plywood foundation have been followed and the reinforcement has been completed, you can begin pouring concrete. It can be done in two ways, independently in several layers or using a concrete mixer at a time.
When pouring, it is important to avoid the formation of air voids; for this, the concrete must be compacted using special construction vibrators or tapped on the formwork with a hammer. When the concrete pouring is completed, the surface of the foundation must be leveled and covered with film so that the foundation does not dry out or crack.
This completes the process of installing the formwork frame and installing the reinforcement. It is installed inside the formwork above the bottom of the future foundation. Several reinforcing pins are suspended in order to lay smaller ones, fastened with wire, across them. This procedure is also carried out in the middle and at the top. This kind of mesh of reinforcement is attached to the racks located on the sides.
Trenches for communications are also laid; it is best to do this in different places in reserve. And it is also important to separate the location of drainage communications for water supply and electricity.
Upon completion of all preparatory work for installing the formwork, concrete is poured. It is important to ensure that the mixture is distributed correctly and that no voids arise. When the pouring work is completed, the concrete on the surface is smoothed and covered with a film until it dries completely (this happens within a month). During this period, the filling is gradually moistened. When the concrete has dried, the removable formwork is removed and waterproofing is carried out.
The quality of the foundation, of course, depends on the material base, but the importance of building formwork, and even with your own hands, is difficult to dispute. Because without it, a reliable foundation cannot be achieved.
Independent dismantling of the structure
The formwork is removed only after a gap has formed between the concrete and the boards. When removing the shields, lightly tap on the outside. This method allows you to remove the formwork quickly and easily. First, the slopes, ties and clamps are removed, and only then the shields are removed.
The film that was used as a covering can be left on the surface of the foundation until the cement mortar has completely dried. Thanks to this, the top layer of the foundation will not dry out ahead of time, and, accordingly, the structure will gain maximum strength.
An economical way to construct formwork
Formwork for the foundation is created, first of all, with the aim of providing the structure with maximum strength and reliability. In addition to the standard methods of fastening panels with wooden slats and U-shaped clips, fastening with metal pins is used. Basically, studs are selected with a diameter of 16 mm. Next, through holes are drilled in the wooden slats for the connecting elements. It is better to pre-fix the slats on sheets for stability during the installation of plywood formwork. To properly secure the rail to the sheet, it is enough to make 3 holes (for a standard sheet measuring 250 cm).
With this method of constructing formwork, it is necessary that the length of the studs exceed the width of the foundation by 25 cm. To make it easier to remove the studs after the concrete has dried, it is recommended to place plastic tubes on them. The most common water pipes are suitable as a nozzle. The main thing is that their size matches the width of the foundation.
This method allows you to build a strip foundation for a building in the shortest possible time. At the same time, the formwork panels are maximally protected from possible damage.
To make the sheets easier to dismantle, they are treated with waterproofing agents, such as machine oil, before installation. An economical method of installing plywood formwork is quite suitable for constructing a monolithic reinforced concrete frame, the purpose of which is to connect a columnar foundation into a single strong structure.
Reinforcement
After installing the formwork, as a rule, it is necessary to lay the reinforcement cage into it. To do this, vertical reinforcing bars are driven in along the entire perimeter of the foundation, then the longitudinal reinforcement is suspended in several rows, connecting it transversely in increments of 30 cm. Next, the middle and top rows are made from the reinforcement in the same way. The reinforcement is tied using a special knitting wire and a crochet hook.
You can also put passage holes in the formwork for air circulation and various communications. To do this, pipes of the required diameter are laid in the formwork.
Recommendations for making plywood formwork
During the work process, it is necessary to follow some recommendations that will allow you to perform all operations in the best possible way, while reducing time and money costs.
Plywood sheets must be secured. It is important that the inside of the material matches the shape of the concrete element. Fastening of sheets is most often done using ties. Concrete is poured into the resulting cavities.
After pouring the concrete, you must wait 2 weeks until it hardens completely. Only after this can the formwork be dismantled.
Since the formwork and its fastening are made from many individual elements, you need to prepare in advance for the fact that the process will take a lot of time.
You should not make plywood formwork panels in advance. During operation, their length may not be sufficient and the procedure will have to be repeated.
During installation, do not throw plywood onto a surface with protruding elements.
When reusing the material, it must be cleaned - otherwise it will not last for a long time. To increase the strength of plywood, you can lubricate the material with a hydrophobic compound.
How to calculate future consumption
To obtain the exact volume of required material, it is important to know the type of formwork that will be used at a particular site. For strip foundations, the formwork is calculated as follows:
- measuring the perimeter of the building, the result obtained is multiplied by 2, because the formwork has 2 sides);
— determination of the foundation height with allowances;
— taking into account the thickness of the plywood that will be used.
If the project includes a monolithic floor, then the calculation is as follows (the height of the room must be taken into account, as well as the thickness of the slab according to the project):
— calculation of the area of the room;
— taking into account the area of plywood sheets;
— taking into account possible losses when cutting the material.
Advantages of plywood formwork:
- The smooth surface of the material creates favorable conditions for pouring concrete.
- The moisture-resistant properties of the material allow it to maintain its original properties during long-term use.
- The formwork of this type is easily installed without the involvement of construction specialists.
- Structural elements are more protected from deformation during pouring of cement mortar.
- Plywood formwork is more economical compared to wooden panels.
Thus, high-quality do-it-yourself plywood formwork provides the foundation with maximum strength and reliability.
Disassembly and storage
Plywood formwork, ready for dismantling
You can start working with the monolith after it reaches 50% strength. A clear sign will be the formed gaps between the formwork and the frozen mass. Can be disassembled and, if necessary, used next time. After dismantling, the surface of the plywood must be thoroughly cleaned of adhering fines, sand, and cement film.
In case of planned long-term storage, it is necessary to treat it with water-repellent compounds. Store in a dry place, without drafts, in even stacks, without kinks or bends.

