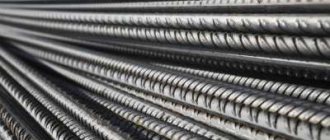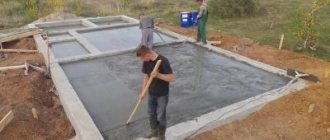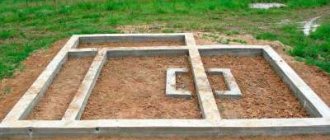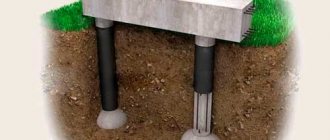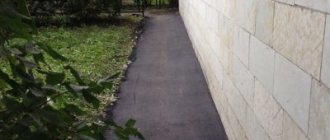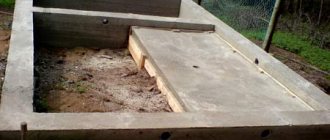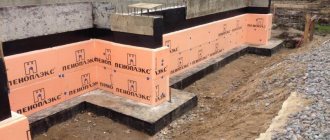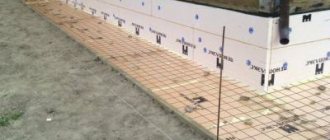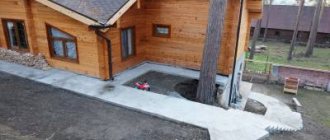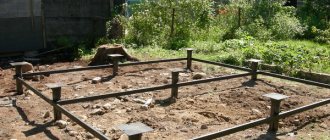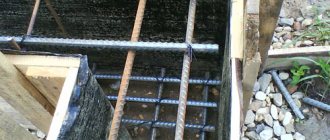With rare exceptions, the manufacture of prefabricated and monolithic concrete structures requires their reinforcement. Calculation of reinforcement for foundations or other building structures is carried out depending on the designed operational loads. For prefabricated reinforced concrete produced in a factory, ready-made technical documentation is used. When constructing monolithic structures, all technical decisions, including the answer to the question of what reinforcement is needed for the foundation, are made on an individual basis.
Types of reinforcement for foundations
On the market of modern building materials you can find not only steel, but also composite reinforcement. Both types of materials can be used in the foundation. Both raw materials have both pros and cons. So what kind of reinforcement is suitable for the foundation?
When resolving this issue, a number of factors must be taken into account. Let's consider this issue in more detail.
Regulatory framework for the production of construction reinforcement
In 2021, interstate GOST 34028-2016 was adopted. It was developed to replace GOST 5781-82 and GOST 10884-94, which regulate the production of the entire range of construction reinforcement. The introduction of the new regulatory document was planned from 01/01/2018, but was delayed by a year.
It is unknown whether this date will be met, since GOST 34028-2016 has not yet been signed by Kazakhstan and Belarus (the countries of the Customs Union), as well as some CIS countries. Therefore, the answer to the question of what reinforcement to use for the foundation from a documentation point of view may soon change.
However, this issue is of greater concern to designers who are responsible for the compliance of technical and working documentation for construction with the requirements of current regulatory documents. The process of transition to a new regulatory framework will also create certain inconveniences for consumers of valves.
For example, those who work in construction will continue to use an array of technical documentation and literature, which will retain the same terms, designations and reference standards. Therefore, after switching to GOST 34028-2016, we will have to get used to what kind of reinforcement to use for the foundation of a house and other structures.
Metal fittings
Steel reinforcement can be cold or hot rolled. Hot processing of metal gives it hardness and the ability to fasten individual elements by welding.
Hot-rolled reinforcement is used only when laying a foundation on stable ground. If the soil is unstable, the welding points may come apart. In such conditions, it is necessary to knit the reinforcement for the foundation using wire.
In principle, it is believed that it is better to use cold-rolled steel in the foundation. This type of reinforcement is preferable for the construction of multi-story buildings and structures with a large load on the foundation.
Calculation of working reinforcement
When constructing serious structures, detailed calculations of the strip foundation are required, which will accurately determine which reinforcement to use for a given structure. All calculations in construction are carried out according to limit states, that is, the minimum conditions under which the element will perform its function are determined.
- The first group of limit states is strength calculation. Reliability and safe operation of the structure are ensured.
- The second group of limit states is rigidity calculation. Prevents excessive opening of cracks, distortions, and large deflections.
Calculations using these formulas are labor-intensive and require technical education. To simplify the design of small private buildings, strip foundation reinforcement is taken based on minimum values.
An example of calculating rods for a strip foundation
Initial data:
- tape height - 100 cm;
- tape width - 40 cm.
It is required to construct a frame for an individual residential building. Longitudinal, transverse and vertical reinforcement is used. The vertical one is taken with a cross-section of 8 mm and is installed in increments of 25 cm. The transverse horizontal one is mounted with the same increment, but with a diameter of 6mm.
In order to determine what working fittings are needed, perform a simple calculation
- Cross-sectional area of the foundation = width * height = 100 cm * 40 cm = 4000 cm².
- Required cross-sectional area of reinforcement bars = 0.1% * 4000 cm² = 4 cm².
Next, to determine which reinforcement to use, you need to refer to the assortment. The number of rods is taken to be even in order to distribute them evenly in the lower and upper horizontal layers.
| Diameter of fittings, mm | Total calculated cross-sectional area of reinforcing bars, cm2 | Weight of 1 meter of reinforcement, kg | ||||
| 2 rods | 4 rods | 6 rods | 8 rods | 10 rods | ||
| 8 | used only for foundation heights of 15 cm or less, which is not suitable for strip structures | 2,01 | 3,02 | 4,02 | 5,03 | 0,395 |
| 10 | 3,14 | 4,71 | 6,28 | 7,85 | 0,617 | |
| 12 | 4,52 | 6,79 | 9,05 | 11,31 | 0,888 | |
| 14 | 6,16 | 9,23 | 12,37 | 15,39 | 1,21 | |
| 16 | 8,04 | 12,06 | 16,08 | 20,11 | 1,58 | |
| 18 | 10,18 | 15,27 | 20,36 | 25,45 | 2,0 | |
| 20 | 12,56 | 18,85 | 25,13 | 31,42 | 2,47 | |
For this strip foundation, the minimum diameter is 12 mm according to the document “Reinforcement of elements of monolithic reinforced concrete buildings. Design Manual”, we accept it. According to the assortment, 4 rods are required: 2 are located at the bottom and 2 at the top.
If rods of different diameters are used (those that are available), larger rods are placed at the bottom.
Plastic fittings
There are several types of such composite material, but basalt-plastic and fiberglass reinforcement are most widely used.
The first type is rods with a round cross-section. It is used for reinforcing the foundations of buildings. It is also used in laying roads and in the construction of hydraulic structures.
Reinforcement for different types of foundations
In order for concrete strengthening to be realized to the maximum extent, you should know what reinforcement is needed for arranging a strip foundation, calculate it and carry out construction work correctly.
When choosing metal reinforcement bars, you must consider:
- view;
- Class;
- grade of steel from which the rods are made;
- cross-section of rods.
What reinforcement is needed to create a strong frame?
Composite reinforcement
This type of composite raw material has many advantages:
- it is light;
- lasting;
- not subject to corrosion.
Fiberglass reinforcement is actively used when laying foundations, although it has a number of disadvantages.
Disadvantages of composite reinforcement
The disadvantages of raw materials include:
- low heat resistance, at temperatures above 200° C the material loses its strength;
- low elasticity;
- decrease in strength under the influence of alkali.
All of the listed shortcomings are not critical, but they should still be taken into account when carrying out construction work.
Linking the reinforcing frame
Installation of reinforcement can be done both into already assembled formwork and before it. It all depends on whether it will be an enlarged assembly, when sections of the frame are assembled first and then connected on site, or whether the frame is completely assembled from individual rods. In the second case, it is easier to mount the reinforcement first - so that the sides of the formwork do not interfere with connecting the ends.
Everything here is individual, each team of installers independently determines the procedure, also taking into account the configuration of the foundation. If it is a tape, it is definitely more convenient to first assemble the individual sections of the frame, and then install them in the finished formwork.
Reinforcing bars are cut along the length of one side of the foundation and the bottom row is laid out at a given distance. Clamps are put on them and each working rod is secured with knitting wire. When the bottom row is completely fixed, the rods of the top row are inserted into the clamps one by one and tied, resulting in a fragment of a spatial frame that can be installed in the formwork.
From below, the thickness of the protective shell is ensured by chair stands of the required height. On the sides, so that the rods do not come into contact with the wooden panels, star-shaped clamps are installed. From above, the mark of the top of the foundation is applied to the shield above the frame by 20-30 mm.
Corner connections
Most often, shallow strip foundations are provided for aerated concrete and other houses, since they are the most economical. For a system of mating beams that are almost not immersed in the ground, the correct connection of the reinforcement is extremely important, which ensures the reliability of the foundation of the house as a whole.
Since the strip foundation consists of mating or intersecting beams, bent L- or U-shaped elements are required to join the reinforcement at the connection points. Like connecting clamps, they are sold ready-made, but can also be bent directly on site. The main thing is to do it correctly, avoiding bends at right angles without a diametrical transition.
Expert opinion Vitaly Kudryashov builder, aspiring author
Ask a Question
Please note: Under no circumstances should you heat the bend or file it! To produce bent frame parts from steel reinforcement, manual or powered machines are used on construction sites.
On straight sections, the reinforcement is connected with an overlap, with the joints in two parallel rows offset by at least 2 diameters of the reinforcement. In designed construction, the amount of overlap, like everything else, is determined by calculation, taking into account the class of concrete used and the diameter of the reinforcement.
In design-free construction, average values are usually used; in the case of an overlap, this is 30 reinforcement diameters. In places where the working reinforcement overlaps, it is advisable to provide an additional clamp or transverse rods. In foundations with a span of less than 10 m, such connections are not required; you just need to buy reinforcement of the required length.
In the corners, connections must be made, for which several methods can be used:
- By bending the main reinforcement. In this case, at all levels of the frame, the longitudinal rods are bent at a radius right angle with a bend value of 50 diameters of the reinforcement, and connected with wire twists.
- Using L-shaped overlays. When the length of the main reinforcement is not enough to make a bend, the transition to a perpendicular row is made using a pre-bent L-shaped element. It is important that its arm has a length of at least 50 reinforcement diameters. Such brackets can be installed at all levels of the frame or used in combination with the previous method.
- Using U-shaped clamps. U-shaped clamps, which are installed with the spherical part at an angle to each other, are also very convenient for connection. One connection requires two such elements, the shoulders of which are additionally connected by transverse rods.
- Obtuse angle overlay element. It may be necessary when the house has, for example, a bay window with a trapezoidal configuration. The principle of connection is the same as with L-shaped overlays, but a transverse rod must be installed at the bend.
Corner connection with U-shaped elements
Comparison of valve characteristics
If we compare the technical parameters, it should be noted that composite reinforcement is superior to steel in the following components:
- resistance to corrosion and deformation;
- does not conduct electricity;
- has a longer service life.
At the same time, it is worth noting that in Russia, in the construction of various objects, according to tradition, steel reinforcement is mainly used.
Reinforcement scheme
The structure, which can be universally used for reinforcing a strip foundation, consists of four longitudinal rods - two upper (upper tier) and two lower (lower tier). Adjacent rods in a tier and the tiers are connected to each other by jumpers. When arranging longitudinal bars, the following rule must be observed:
The longitudinal rod must be recessed into the concrete by at least 50 mm.
The distance between jumpers is usually 0.5 m. Reinforcement for jumpers can be used thinner than that used for longitudinal lines, namely ¼ of its diameter. However, reinforcement thinner than 6 mm cannot be used even for jumpers.
The reinforcement is connected to each other using tying wire or using electric arc welding. The use of welding has recently become rare. It has been proven that reinforcement bars at welded joints are very quickly destroyed as a result of corrosion processes.
Wire knitting is carried out with pliers (long and poor quality) or using special devices: manual (special hook - inexpensive and quite effective) or mechanical (battery-powered reinforcement knitters - an unreasonably expensive option for private construction).
The best option for reinforcement for the foundation
Having decided on the size of the building under construction, the type of soil, various types of loads, and the presence or absence of groundwater, you should begin to select rods for the reinforcement.
The corrugated surface of metal rods adheres best to concrete mortar and is highly durable. It is used for lateral connections that experience the greatest tensile load.
Smooth rods are suitable for cross connections, because there is no excess pressure on them.
For longitudinal reinforcement, experts recommend using reinforcement of the following classes - A 2, A 3, A 5, A 6 with the corresponding markings - A 300, A 400, A 800 and A 1000.
Using the listed brands will create a reliable and solid foundation.
Reinforcement classes and steel grades
The fittings differ not only in diameter. It is very important to choose the right product class. Rod steel is marked A, and wire steel Br. For the foundation, metal of class A400 yield strength is used (All is an outdated marking). The rods are easily distinguished visually:
- A240 (Al) - smooth surface;
- A300 (All) - periodic profile with a ring pattern;
- The A400 (Alll) required for the foundation is a periodic crescent-shaped profile, or as it is also called a “herringbone”.
It is allowed to use reinforcement of higher classes, but in most cases this is not economically profitable. Downgrading of fittings is not allowed.
When manufacturing rods, we are guided by GOST “Hot-rolled steel for reinforcement of reinforced concrete structures. Technical conditions". According to this document, class A400 fittings are made of steel grades 5GS, 25G2S, 32G2Rps. The consumer himself chooses which raw materials to use. If there is no steel grade in the order, GOST allows the manufacturer to assign it independently.
In addition, the regulatory document specifies the rules for acceptance of fittings, test methods, transportation and storage conditions.
How to choose reinforcement for the foundation
Both the strength and price of the product depend on the diameter of the rod. The reinforcement of what cross-section it is necessary to lay in the foundation is determined depending on the following laws:
- if the foundation length is less than three meters, it is possible to use a rod with a diameter of at least ten millimeters;
- 12 mm reinforcement is laid in a foundation whose length is more than three meters;
- the cross-section of the rods placed on the base should not be less than six millimeters or 0.25% less than the longitudinal ones. These rules apply for frame heights up to eighty centimeters;
- if the height of the frame exceeds eight tens of centimeters, the diameter of the main rods must be at least 8 millimeters, and their transverse sections can be smaller in cross-section by only one tenth of a percent.
Assortment and marking of construction reinforcement
Regardless of when the transition to GOST 34028-2016 is made, consumers of fittings will have to use the existing rules for their marking for a long time. In order not to get lost in answering the question of what kind of reinforcement is needed for a strip foundation, we will provide a summary table of the markings of this type of rolled product in the current and expected conditions after the introduction of the new GOST:
| Fittings according to GOST 5781-82 | Fittings according to GOST 10884-94 | Fittings according to GOST 34028-2016 | |||
| Designation | Diameter range | Designation | Diameter range | Designation | Diameter range |
| A-I or A240 | 6–40 mm | At400 | 6–40 mm | A240 | 6–40 mm |
| A-II or A300 | 10–80 mm | At500 | 6–40 mm | Profiles form 1f | 6–40 mm |
| Ac-II or Ac300 | 10–40 mm | At600 | 10–40 mm | Profiles form 2f | 6–40 mm |
| A-III or A400 | 6–40 mm | At800 | 10–32 mm | 3F shape profiles | 4–12 mm |
| A-IV or A600 | 10–40 mm | At800K | 18–32 mm | Profiles form 4f | 4–18 mm |
| А-V or А800 | 6–40 mm | At1000 | 10–32 mm | ||
| A-VI or A1000 | 10–22 mm | At1200 | 10–32 mm | ||
After GOST 34028-2016 comes into force, the use of Roman numerals for marking fittings will cease. It will be designated by the symbols A240–A1000, At400–At1000. At1200 class products will not be produced. The letter C at the end of the product type designation marks reinforcement with increased weldability.
Currently, for fittings of class A-IV (A600) and higher, as well as all At products, color marking is additionally used. GOST 34028-2016 provides for completely different marking rules - with inscriptions applied to the rental or in the form of a code from corrugated ribs made in a special way. Something like a barcode on labels.
Laying reinforcement (step-by-step instructions)
The frame made of steel rods is assembled from different elements. When laying a strip foundation, a lower and upper pair of reinforcing mesh are formed. The first one eliminates the possibility of concrete rupture due to soil settlement, and the upper one prevents cracks when the concrete mixture swells.
When forming meshes, large-sized rods are laid longitudinally. Elements of smaller diameter are superimposed vertically. A distance of half a meter is maintained.
To properly lay out the reinforcement for the foundation, it is extremely important to strengthen the corners. It is this part of the base of the structure that bears the heaviest load.
Reliable work can prevent unwanted stretching and cracking.
Important!
- The steel rods in the corners are overlapped and bent!
- The mesh does not have to be assembled on site. It is quite possible to use a ready-made design.
Minimum diameters of reinforcement
When calculating, the total area of all working reinforcement is calculated, and the number and cross-section of individual rods is already selected according to the assortment.
For convenience, diameter restrictions are summarized in one table.
| Purpose of reinforcement | Minimum diameter of rods | |
| Working longitudinal | with a side less than 3 m | the total cross-section of all reinforcement is 0.1% of the total cross-section of the strip foundation, each rod with a diameter of at least 10 mm |
| with a side of more than 3 m | the same, each rod with a diameter of at least 12 mm | |
| Constructive transverse | 6 mm | |
| Constructive vertical with a tape height of less than 80 cm | 6 mm | |
| Constructive vertical with a tape height of more than 80 cm | 8 mm | |
Requirements for the selection of working reinforcement are given in the joint venture “Concrete and reinforced concrete structures. Basic provisions". This 2012 document is an updated version of the SNiP of the same name, released in 2003. The basic information in the documents is identical, only minor changes have been made. More detailed instructions are presented in the Manual on the design of concrete and reinforced concrete structures without prestressing reinforcement.
Diameters greater than 40 mm cannot be used for concrete structures.
Calculation of the amount of reinforcement for the foundation
Before starting construction work, the required amount of reinforcement for the foundation is calculated.
First, the perimeter of the future building is calculated, and depending on its area, the number of longitudinal rows is determined. Based on the optimal step size, the required amount of reinforcement is easily calculated.
The diameter of the rods primarily depends on what material the walls of the building will be built from. The magnitude of the load on the foundation depends on their weight.
Important! It is necessary to add from 10 to 15% to the resulting footage of the rods. This amount will be spent on joints, allowances and bends.
Number of foundation reinforcement: how to calculate
The required amount of reinforcement is influenced by several factors: the type of base, its dimensions, the type of soil (the more problematic the soil, the greater the amount of material required).
Calculation example for a slab foundation
Let’s say the thickness of the future foundation is 30 cm, its length and width are 7 m and 5 m, the pitch is 20 cm. The project provides for reinforcement in 2 levels, connected by vertical elements.
- To lay along the base, you will need to lay 700/20 = 35 rods.
- In the transverse direction – 500/25 = 25 pieces.
- Since we have two reinforcing chords, the total number of rods is calculated as follows: (35*7 + 25*5)*2=740. Taking into account the reserve for joints, 750 m of material will be needed.
- To calculate the number of pins for vertical elements, we find out the number of intersection points: 35 * 25 = 875. Their height is 10 cm less than the height of the base (5 cm at the top and bottom). Therefore, 20 cm * 875 = 175 m (rounded - 180) of material will be required for vertical elements.
For a strip base, the calculation is carried out in a similar way, taking into account their design nuances.
So, when selecting reinforcement, factors such as soil characteristics, the mass of the future structure, and the grade of concrete should be taken into account. It is not always possible to clearly determine which material is best suited for reinforcement. To do this, specialists must take into account all the design features and its location.
Instructions on how to knit reinforcement
The elements placed in the lower mesh (size 10 ml) are placed at a distance of half a meter from each other. This work is carried out along the entire perimeter. The length of the steel rods should be equal to the width of the foundation strip.
The next stage is the placement of rods of smaller diameter and their subsequent connection to the main elements of the lower reinforcing mesh.
Why is a strip foundation reinforced?
Concrete works well in compression, but does not cope well with bending. The soil is considered an elastic base, which does not prevent slight deflections of the foundation strip. To increase the strength of the structure when exposed to lateral loads, longitudinal steel rods are laid.
All reinforcement in the structure is divided into two types: working and structural. In a strip foundation, longitudinal rods become the working reinforcement. They are selected by calculation. Structural reinforcement is assigned based on the minimum requirements of regulatory documents; calculations are not carried out. They are installed to allow individual longitudinal bars to work together.
Tools for tying reinforcement
When connecting transverse and longitudinal elements, the wire is tightened with the following devices:
- pliers;
- special hooks;
- screwdriver.
Special guns are also used, which significantly speed up the work process.
Columnar foundation made of bored piles
In recent years, the pile-column foundation has become popular in the construction of private houses; this method is more technologically advanced. On unstable soils, bored piles expanding from top to bottom sometimes become the only possible foundation for a house.
The construction of a bored foundation begins with marking the location of the piles. In order for them to withstand the tensile load, reinforcement of the concrete cannot be done without vertical reinforcement.
Metal blank for bored base
First, prepare the material. To strengthen the heel of the post, 4 rods are required. The length of the rods is about 2.4 m. Their ends are bent in the shape of the letter L. To create a frame, several pieces of rods are fastened together using knitting wire to obtain a rigid metal structure with vertical rods, at least 8 mm thick. It is immersed in the well during pouring. The metal frame should not touch the walls of the hole and the bottom of the well. Then formwork is carried out. When filling it, the frame is periodically shaken. To make concrete adhere more easily to metal, everything must be thoroughly compacted to prevent air voids from forming.
Bar reinforcement weight calculation table
| Nominal profile diameter | Weight, kg/m |
| 50 | 15,410 |
| 45 | 12,480 |
| 40 | 9,870 |
| 36 | 7,990 |
| 32 | 6,310 |
| 28 | 4,830 |
| 25 | 3,850 |
| 22 | 2,980 |
| 20 | 2,470 |
| 18 | 2,000 |
| 16 | 1,580 |
| 14 | 1,210 |
| 12 | 0,888 |
| 10 | 0,617 |
| 8 | 0,395 |
| 6 | 0,222 |
Fastening with plastic clamps
This is another way to connect reinforcement elements. The cost of such fastenings is higher than traditional wire.
Similar special plastic clamps are also used when securing elements of composite reinforcement.
How to connect?
Regardless of which reinforcement you choose - plastic or metal - welding cannot be used when assembling the frame. Everything is clear with plastic - it cannot be joined by welding at all. In addition, when heated to 200-300 degrees, it simply collapses. A frame made of metal reinforcement can be assembled by welding, but this is extremely undesirable. At the sites of welded joints, the metal will not be able to withstand maximum loads, causing it to fail faster. In addition, corrosion develops faster in these places, which will lead to rapid destruction of the foundation.
Therefore, knitting is used for connection. The simplest and most common tool for this is a crochet hook. Its cost is about 100 rubles, and with a little practice, you can learn to work with it at the level of a master. Thread the wire folded in half, insert the hook into the resulting loop and twist as tightly as possible so that there is no free play. The advantage of this solution is its simplicity and low cost. The downside is low performance. Only an experienced master can do 15-20 matings per minute, a beginner can do 5-6. This is in the presence of pre-prepared (cut and folded) wire.
Connecting reinforcement with wire
Therefore, when knitting reinforcement for strip, columnar and monolithic foundations, special knitting guns are often used. Working with them is as easy as possible - just press it to the intersection of the reinforcement and press the trigger - in a split second the wire will stretch and tie in a reliable knot. Productivity with it increases by 2 times - having filled your hand a little, you can make up to 40-50 matings in a minute. Alas, there are also disadvantages. The main one is high cost. The price of a knitting gun starts from 50 thousand rubles. In addition, when working with it you need to use a special, expensive wire - if you use a cheap one, the device may fail.
Which option should I choose? Only you can decide this by deciding what is a priority - saving time or money.
Photo of reinforcement for the foundation
Do-it-yourself foundation reinforcement
Concrete is resistant only to certain types of loads. It does not tolerate kinks and stretches on its own. To increase its resistance to precisely such loads, horizontal or vertical reinforcement is carried out:
- horizontal reinforcement covers the pressure on the foundation from the weight of the structure and the counter soil pressure;
- vertical strengthens the corners and those parts of the foundation that bear lateral pressure.
The maximum result is achieved with the simultaneous use of these technologies.
Foundation reinforcement parameters
If you do the foundation reinforcement yourself, then first decide on the class of reinforcing bars and the appropriate diameter relative to the expected load, the complexity of the soil and the type of foundation.
Reinforcement thinner than 10 mm, as a rule, is not used to strengthen the foundation. When constructing light wooden buildings, if reinforcement is done, then with rods from Ø10 mm, and when constructing heavy buildings or on heaving soil, no less than Ø15–17 mm.
For medium-sized buildings on neutral soil, Ø 10 mm reinforcement is used to strengthen the pile foundation, Ø 12 mm for strip reinforcement, and Ø 14 mm for slab foundations.
The choice of reinforcement diameter for the foundation depends on the type of soil and the mass of the building
Reinforcement laying step
The step size is calculated according to the type of foundation and soil complexity.
When reinforcing a columnar pile base, they are guided by the diameter of the foundation pillars. It is very important to maintain the distance from the pole to the reinforcement so that it is at least 5 cm . Horizontal guides are laid half a meter apart.
In strip bases, where the key load falls on the horizontal components, they are laid in twos from below and from above with a standard width of 30–40 cm. If the tapes are wider, then 3–4 reinforcing pins are used in each row. Usually make two horizontal rows (retreating 5 cm from the top edge and the same amount from the bottom). They are connected in increments of 30–50 cm using secant rods.
For a slab foundation, the step varies within 20–30 cm (the heavier the building and the more complex the soil itself, the smaller the step).
Reinforcement connection
There are two main ways to connect the transverse components of the frame and the longitudinal ones: using welding and knitting with reinforcing wire.
A welded connection is made quickly, however, in the welded areas, the metal under the influence of high temperature becomes more brittle and susceptible to corrosion, which is very bad when laid in concrete. It is also easy to break a spot welded joint when pouring mortar and compacting it.
The welding joint is made quickly, but the metal at the welding sites becomes more fragile
In addition, the welded joint of the frame is quite strong, but the base itself is devoid of mobility and is not able to respond to ground vibrations. This will create additional stress in the concrete and cause it to crack over time.
Therefore, on loose and heaving soils, it is better to tie with wire. Manually or with the help of mechanisms that facilitate the process according to the same scheme as knitting the reinforcing mesh described above.
There is another type of connection - a threaded one, but it is used extremely rarely in private housing construction due to the need for special equipment for cutting threads and the ability to do it correctly.
Connecting reinforcement using threads, despite its good performance, is rarely used by private developers, since it requires special equipment and certain skills
However, such a connection has its advantages:
- uniformity of the connection is achieved;
- quality control of joints is simplified;
- Frame manufacturing work is being accelerated.
Do not use plastic clamps to connect steel reinforcement. They will not withstand the load when pouring, especially if the solution is poured at a low temperature.
Calculation of the amount of reinforcement for different foundations
When calculating, it should be taken into account that the amount of reinforcing material depends on the type of base and its size, as well as on the complexity of the soil (the more complex the soil composition, the greater the volume of reinforcement required).
Slab bases
It is better to understand the calculation method using an example.
Initial data: the base of the house is 7x5 m, the floor slab is 30 cm thick, take a step of 20x20 cm. We will make 2 reinforced belts (lower belt and upper) and connect them with vertical rods.
- We calculate how many reinforcing bars will be required for laying along the base - 7 m: 20 cm = 35 pieces.
- We calculate how many reinforcing bars will be required for laying across the base - 5 m: 20 cm = 25 pieces.
- We calculate the total number of reinforcing pins to create two horizontal belts - 35 x 7 m + 25 x 5 m = 370 x 2 = 740 m + a small reserve for the connection. In total, you need 750 linear meters of ribbed rod.
- We calculate how many reinforcing bars will be needed for vertical racks. Their number is equal to the intersection points - 35 x 25 = 875 pieces. The height of the racks should be made 10 cm less than the thickness of our slab (5 cm each for the space below and above). This means - 875 x 20 cm = 175 m linear reinforcement is necessary for vertical (steep) racks. We round the result to 180 m.
In total, to strengthen a slab foundation measuring 7x5 m, you need to purchase 920 m (740 m + 180 m) of corrugated rod and about 1100 m of wire for connection.
The wire is calculated based on the following:
- first connect all the components of the lower belt;
- in the connection areas, vertical stands are placed and bandaged;
- then they tie the upper chord to the lower one, first installing the longitudinal reinforcement, and then the secant one.
It turns out that the binding is done twice at each intersection. Taking into account the fact that for viscous fastening at one point you will need 25–50 cm of wire (depending on the diameter of the reinforcement), we calculate its quantity - 875 x 30 cm (taken on average for 1 point) x 2 = 525 m for tying one belt . Multiply by half and get 1050 m. Round up to 1100 m.
For strip and slab foundations, the calculation is performed similarly, taking into account their design features.
Video: how to calculate the consumption of reinforcement and make a reinforced frame for concreting
Calculation of the cost of reinforcement for the foundation
Based on the fact that reinforcing components are often sold in kilograms, the calculated amount of material in linear meters must be converted into mass. Ask the seller how much one linear meter of the fittings you need weighs and what the cost of 1 kg (or ton) is. By multiplying the calculated footage by the price and weight, you will find out the cost of the material needed to reinforce the base.
Reinforcement laying technology
Let us describe the method of reinforcing the most common strip foundation. You can make a reinforcing frame directly in the formwork or nearby in an unoccupied area. The first option is preferable; it makes it possible to control the correctness of the work. But the second option is simpler, especially if you assemble the frame yourself.
- Raise the bottom of the trench up to 5–7 cm using bricks or flat stones, on which longitudinal reinforcing pins (ribbed) are then laid.
- Make crossbars from a smooth rod of smaller diameter and place them at the selected pitch (no more than 60 cm).
- Attach the vertical posts to the longitudinal bars.
- Tie the reinforcing components of the upper chord and fix the intersecting reinforcing bars to them.
- Place the finished frame components on the bottom of the trench and tie the shared parts together with an overlap.
The second and third points can be replaced if you use single clamps that perform the functions of both transverse reinforcement and a vertical tie. They need to be placed at a step distance equal to 3/8 from the height of the base (but no closer than 25 cm from each other).
It is important to precisely reinforce the corners when reinforcing the foundation.
- Tie the reinforcement bent at an angle of 90° at the breaking point to a vertical post.
- Then tie the ends of the reinforcing pin, which are on the adjacent walls, with straight overlapped sections. The amount of overlap is equal to forty diameters of the rod itself.
- Install the rods in increments half as large as when tying the belts on straight sections.
To prevent possible destruction of the reinforcing frame, all its links must be reliably insulated with a layer of concrete. To do this, you need to ensure that the edges of the reinforcement do not extend beyond the foundation and are at a distance of at least half a meter from the ground and formwork walls.
