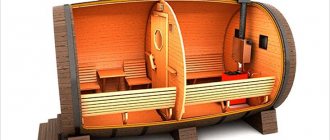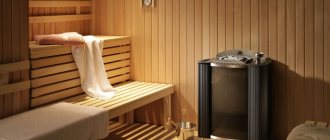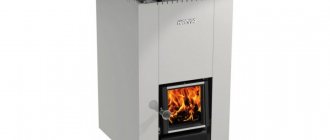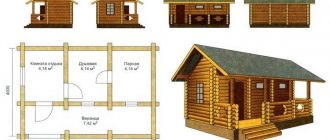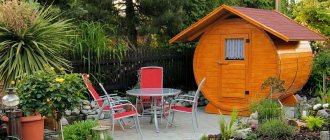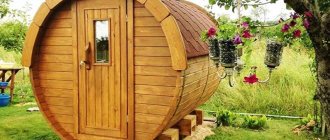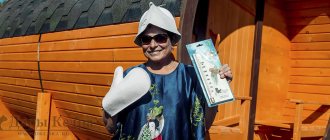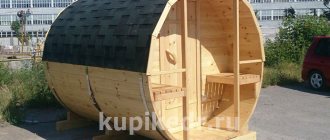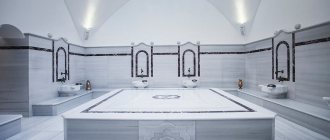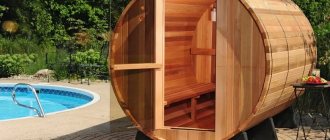The barrel sauna for the dacha in the photo is impressive. This is not a publicity stunt. Its design fits organically into the garden landscape and retains its functionality throughout the year. The lack of insulation is compensated for by the ancient technology of vertical fusion of lamellas. Thanks to it, the walls of the housing quickly warm up and cool down slowly. A country barrel sauna does not require a foundation and will allow you to do without major construction. This is the easiest way to organize a real Finnish sauna in a country area.
Stage 2 – assembly of end partitions
Assembling the end partitions
Now you need to assemble the end partitions. Their height and circumference depend on your plan. Connect the prepared boards by pressing them close to each other on a flat surface. To hold them together, use cross beams. Secure each board with screws to the cross beam. Also don't forget about openings. After all, partitions must have doors and windows in the right places
Therefore, when securing the cross beams, make sure that they do not interfere with the installation of window and door units. Once the required number of partitions have been collected, you can proceed to the next step.
Stage 1 - preparing the base
Creating the base of a barrel sauna
As already mentioned, there is no need to dig a pit and pour a foundation. It is enough to install it on a flat surface so as to prevent contact of the tree with the soil. Preparing such a site is quite simple if you compact and level the area and fill it with gravel or crushed stone.
The base for such a bath can be made from floor slabs.
If there is no such level area, you can make a base of concrete. To do this, remove the top layer of soil, 15–20 cm deep. Install the formwork, pour sand into the base, making a cushion of 5–10 cm, and compact it. Then lay the reinforcement and fill everything with concrete. After 3 weeks you can assemble the bath, that’s when the solution will completely strengthen.
Now you need to make a wooden base. Transverse parts will be made from edged boards 200 mm wide. If you decide to cut them yourself, then cut a rounded notch in them that follows the contours of the barrel. To ensure everything is even, use the pattern as a reference. The workpiece should be cut no more than half the width, that is, 100 mm. The number of such boards is determined by the length of the bath. As professionals advise, they need to be installed in increments of 1–1.5 m.
For reliability, the transverse parts can be connected with boards, which are screwed along the embedded boards using screws.
Design features and materials used
The uniqueness of this structure lies in its cylindrical shape. In this model, round or oval ends are connected to boards and tightened with metal hoops. The length and diameter of the structure may vary. These criteria depend on the wishes of the customer and affect the capacity of the bathhouse and the number of its zones.
In most cases, the following types of wood are used:
- Oak. The breed is distinguished by its strength and durability. Resistance to moisture will allow the structure to be used for a long time. But the high cost of raw materials does not allow everyone to use it.
- Linden. When heated, wood releases medicinal vapors that have a beneficial effect on human health. They are especially beneficial for the skin and respiratory system. But this tree begins to quickly rot with constant contact with moisture.
- Aspen. The raw material is similar to linden, but tolerates moisture better.
- Cedar. The most dense and durable rock, one of the best in its characteristics, which is used in the construction of the most reliable barrel saunas. Cedar is not susceptible to fungus and mold, so it is highly durable. When heated, it emits a pleasant aroma, which is especially beneficial for the health of the respiratory system.
Coating inside and outside
The inner surface of the barrel sauna is covered with natural wax or special oils for wood. This allows it not to lose its qualities for a long time and last longer. It is recommended to treat the inner surface after 30 times of use, but at least 2 times a year.
External treatment of the barrel bath is carried out as needed, but at least once every 2 years. For this purpose, protective antiseptic agents are used, which contain wax. All work is carried out at an ambient temperature not lower than +5 degrees C.
The color of the outer covering can be varied, for example: mountain ash, Oregon, walnut oak:
The color of soft tiles can also be chosen to suit your taste - brown, green, red.
Stages of assembling a barrel bath
Having decided on the drawing and location of the future steam room, as well as having prepared the necessary materials, you can proceed directly to assembly. The whole process must take place step by step, from preparing the base to roofing work. The construction of a barrel sauna with your own hands, if you have the materials, tools and certain skills, can be completed in a few weeks.
Base
The area for an oval bath must be level and, if possible, as dry as possible. In swampy areas and where there is close groundwater, a wooden building should be protected from moisture by installing it on galvanized screw piles. Under favorable conditions, a base made of concrete, crushed stone, paving slabs or stone would be more appropriate. Wide wooden stands in the amount of 2–4 pieces are fixed on top of the selected base (depending on the length of the structure), on the outer part of which recesses are made around the circumference of the barrel. For stability, the slats should be 30 cm smaller than the diameter of the cylinder. For example, with a trailer width of 2.5 m, the length of each stand will be 2.2 m, the width will be 30–40 cm, and the thickness will be 4–5 cm.
Frame
The body of the barrel bath begins to be mounted from the bottom up. First, the floor is attached to the bases, then the end elements (including internal partitions), side lintels and the cladding itself. The profile boards are fitted one to the other at the seams, while the shaped protrusion (tenon, ridge) is tightly placed into the recess (groove). Edged ones are mounted overlapping - so that each subsequent one covers the previous one by 3 cm. After completion of the work, the cylindrical frame is additionally strengthened with metal hoop ties.
Roof
The installation of the roof begins with attaching narrow slats to both sides of the barrel - they slightly change the angle of inclination of the flexible tiles and divert the drains further from the wooden walls. The bitumen elements are nailed to the top of the barrel, positioned one on top of the other with an overlap. In the center of the roof, using a hair dryer, a “ridge” made of the same flexible material is glued.
Stove, chimney, ventilation
Installation of a stove and chimney requires special attention to fire safety. To protect the wood from high temperatures and fire, the stove is placed on a mineralite backing. The same slabs must be used to cover the back wall, along which the chimney runs, and the side parts of the benches adjacent close to the heating device. To safely remove combustion products, you cannot do without a durable and high-quality pipe, complemented by fire-resistant sandwich panels and a chimney with a wind canopy.
Water supply and drainage
It is worth taking care of the water supply and sewage system even before construction begins. It is best to design a standard pipeline rather than drain the used water under the base, because high humidity is very harmful to the wood and reduces the service life of the steam room.
Electrical installation
Supplying light to a bathhouse requires special care and compliance with all fire safety standards. Also, we should not forget that steam has the same high conductive properties as water, so any mistake in installing electricity can be fatal
All switches and sockets must be located in the dressing room, cables must be insulated in a corrugated plastic pipe, and holes in the wood must be protected with steel sleeves.
One of the safest options for self-installation is a 12-volt LED strip powered by a battery. If you do install a 220-volt network, you should entrust this matter to a professional electrician who understands the specifics of its functioning in conditions of high humidity, critical temperatures and the environment of such an easily flammable material as wood.
Interior furnishings
For a comfortable stay inside the barrel bath after completion of construction work, you need to take care of the interior. Beds, headrests, a folding table, upper shelves for accessories, hooks for brooms and towels - this is the main list of items that you cannot do without during bath procedures
You can choose them according to your taste, but it is recommended to pay special attention to the quality of workmanship, that is, the thoroughness of wood processing, its species, evenness of surfaces, etc.
Stage 4 - interior work
Interior decoration of the bath
It's time to start decorating the interior of your bathhouse. There is no less work here, since we still need to make the floor, shelves, install a drain, prepare a place for the stove, etc. But now everything is in order.
- The first step is to knock down the shelves and install them inside. It is recommended to assemble them from aspen or linden.
- After that, start installing the floor, which will also be made of wood. The floor should be laid at a slight angle towards the drain, then the water will not linger. To ensure air circulation, the floor can be made in the form of a wooden grid, so that the distance between the boards is at least 1 cm. Then your feet will not freeze and will be dry, since all the water will drain freely.
- Take care of the water drainage system. Where to take it is up to you. If the site already has a sewerage system, you need to organize the flow of water through pipes into the sewer system and install a siphon so that during bathing procedures you do not inhale an unpleasant odor. Another option is to dig a drainage hole where the water will flow.
- If you want to equip the bathhouse with electrical wiring, this must be done at the assembly stage. In this case, ordinary wires will not work. You need to purchase a special wire in non-flammable insulation and lamps that are designed for saunas.
- When you plan to steam only in the summer, you don’t need to insulate it. But if you have a great desire to steam all year round, the bathhouse needs to be insulated with rolled material. Additionally, it is necessary to lay a vapor barrier layer and finish the room.
- Don't forget to install doors and windows in the right places.
- The most important element of the interior is the stove - the key element. You need to choose which stove to buy - an electric stone stove or a small wood-burning stove. Here you can choose from your own preferences. The stove must be installed in the last section where there will be a steam room. It is important to protect the place where it will stand. The walls, floor and ceiling near the stove should be lined with fire-resistant material such as tiles or a metal screen. If your stove is wood-burning, you need to make a place in the ceiling for a chimney.
Now your bathhouse is almost ready. In general, you can already exploit it. To protect against precipitation, all that remains is to make a roof.
Device
Depending on the purpose of the room, there may be a full-fledged gazebo right at the threshold, in which hangers-hooks are installed and small benches (or chairs) are placed. Next comes the locker room. It may have the same hanger hooks, benches and even a small folding table attached to the wall. In the washroom, on one side you can install a shower head, and under it a tray; on the other side, there can be small shelves for cosmetics, ladles and other things. You don't need a lot of furniture in a steam room. All you need are benches and loungers where you can sit comfortably and take a steam bath.
As for the technical aspects, as a rule, the barrel-shaped design is arranged as follows:
- A wooden tray or grate must be installed in the washing room to ensure water drainage. In addition, a drain must be equipped in the floor and a pipe must be installed between the bottom and the sewer.
- If the water is heated by the stove, then the heating element should be installed between the steam room and the washing room.
- In a sauna, the stove can be located against the wall or placed outside the sauna.
- If heating occurs due to an indoor stove, it must be insulated to prevent accidental contact.
- The pipe can be brought out either from the side or directly in the middle. If this is a bath-sauna, then it is necessary to think through all issues related to ventilation and provide a special damper for the chimney.
Video description
Watch in the following video how the floors in a barrel sauna are installed:
Advice! Ventilation openings in the body, doors, windows, as well as thermometers and smart climate control technologies that independently regulate temperature and humidity conditions depending on the specified settings help improve the comfort of staying in the bathhouse.
Drainage system
The very round shape of the barrel-shaped bath facilitates the rapid collection and removal of water to the outside. It improves the accumulation of water at one point by giving the body of the structure a slight angle of inclination at the installation stage. For effective drainage, a hole of about 50 mm in diameter is made at the lowest point, and a pipe or hose is connected to it from the outside. Next, it discharges the flow to a receiver - a septic tank, drainage or a specially equipped pit.
Characteristics
You need to choose a ready-made barrel bath taking into account the following factors:
- Thickness of boards. To build high-quality barrels, wooden planks with a thickness of 30 to 40 mm are used. The ability of the structure to retain heat depends on this.
- Dimensions of the bath. They must correspond to the number of visitors and free territory on the site.
- Price. The larger the size of the structure, the more expensive its price.
- Layout. The functionality and price of the building depended on the number and location of premises.
- Heating type. The building is equipped with a gas or electric boiler, a stove, a steam generator and other heaters. Each equipment is designed for a specific type of bath.
- Complete set. Along with the barrel, the kit may include additional elements (an extension - an entrance hall, a covered terrace, benches, a table, steps, a barbecue, a stove with a grate).
It is easier for the buyer to buy a standard project and then complete it. There are other characteristics that need to be taken into account when choosing a barrel bath.
Dimensions
Each factory offers customers its own models of barrel baths. The most popular designs among consumers are the following sizes:
- “Mini” with a length of 2 to 2.6 m. The compartment with a steam room takes up from 1.8 to 1.9 m.
- 2-4 people can take water procedures in a miniature bath at the same time.
- “Economy” baths are 2.8 m long.
- “Standard” design with a length of 3 to 3.5 m. Usually the design is divided into a steam room and a dressing room.
- “Premium” or “luxury” have a length of 4 to 6 m. They are large wooden buildings consisting of 3 rooms (steam room, dressing room, wash room).
- “Exclusive” are most often built to order. The length of such products is 6 meters or more.
Forms
There are several options for the shape of a bath in a barrel:
- round;
- shaft (ellipsoid);
- rounded - rectangular design (represents a rectangle with rounded corners).
Materials
The barrel is made of wood. The boards are laid out in one layer
It is important that the type of wood used to build the structure must be resistant to moisture. The best options are oak and cedar barrels
These types of wood are expensive. Construction from resinous conifers will cost less.
Important. In order for the bathhouse to last a long time, the boards must be regularly treated with protective water-repellent compounds.
Where is the best place to install
Deciding on how to install a barrel sauna on a site begins with choosing a location for it. The main feature of the finished design is its light weight and small size. Therefore, it can be installed either permanently or with the possibility of transportation on a trailer. In the latter case, you can take a mobile bathhouse with you on a nature vacation. Naturally, the technical side of the issue depends on the capabilities of the user’s car and his needs. As a rule, the length of the structure reaches from 2 to 6 meters with a height of about 2 m, and it weighs from several hundred kilograms to two tons.
When installing a permanent bathhouse on a site, it is necessary, first of all, to be guided by the following regulatory construction requirements for distance:
- To the border of the territory - at least 1 meter.
- To a residential building - from 3 meters or more.
- To a stream, river, lake, well - at least 12 meters.
At the same time, the finished structure, even if it is often transferred to a trailer for road trips, should not simply stand on the surface of the ground. A base of boards, timber and concrete must be built under it.
Barrel sauna on your own site Source prom.st
Preliminary work with bath material
Even if you know how to make a barrel sauna with your own hands, you still need to prepare the material for work in advance.
If you have the skills and equipment to process wood yourself, bath boards should be purchased with parameters of 90-95 mm width and 45-50 mm thickness.
Otherwise, you should provide the master with drawings of the barrel bath indicating the dimensions, according to which he will prepare the required amount of material, which will be perfectly fitted and processed.
It is worth noting that the number of boards directly depends on the size of the barrel bath. To calculate this indicator, you should draw a drawing to scale, calculating the circumference and dividing it by the width of one board. The length of the boards affects the size of the future room. As a rule, round baths occupy from 2.5 to 6 meters, depending on the type and layout of the building.
In addition, you need to prepare the wood for the back and front walls with the doorway. The stands for the barrel are made of durable wooden beams, machined to the desired shape according to the drawings. To ensure the strength of the entire structure, the walls will need to be tightened with iron strips that resemble hoops on barrels.
The fitting of window frames and door panels must be done as carefully as possible to ensure the tightness of the structure. The benches and floor inside the barrel bath are also made of wood, so they will need to be trimmed and sanded.
To ensure thermal insulation of the furnace, you should purchase a special material, such as mineralite. Since the bathhouse must breathe and be ventilated, it is provided with a special window.
Even before making a round bathhouse, you need to decide on the type of chimney, as well as the material from which it will be made.
In the case of a Russian bath, before construction you need to prepare pipes for drainage, tanks for heating water, as well as trays if you decide to equip a shower.
Depending on the type of future roof, material for it is prepared. You can use soft roofing material laid directly on top of the barrel ceiling. A more complex gable roof will require the installation of rigid supports.
All elements will be fastened with stainless steel screws or nails.
Advantages and disadvantages of a barrel bath
Many homeowners dream of a private bathhouse, because it does not require special permission, the construction of a separate foundation, log frame and roofing system.
Like a stationary structure, a barrel-shaped bathhouse has its pros and cons, which should be taken into account before construction begins.
- Mobility, compactness and convenient design. Compact dimensions and relatively low weight (up to 1.5 tons) allow such a structure to be installed on any type of foundation and easily transported over long distances. The average size of a bathhouse does not exceed 12 square meters. m, so the mobile structure can be used in the country or on frequent trips.
- Fast warm-up. The heating rate of a bath in a barrel is twice as high as that of stationary structures. To obtain the first steam it will take from 20 to 35 minutes, while the air is heated to a comfortable and safe temperature for the human body of 95 degrees.
- High heat capacity. This design prevents heat loss, so it will require much less fuel to warm it up. So, if 14 logs are used to light a traditional sauna, then for a barrel-shaped sauna - no more than 9.
- Cost-effective and durable. To build a round sauna, you will need less finance compared to the construction of a stationary steam room of the same size. In addition, it does not require the construction of a foundation. It is enough to install massive beams connected to each other, which will form a solid foundation.
- Ergonomics. The round design allows for efficient use of every square meter of space. Here you can equip a full-fledged steam room, a dressing room (locker room) and a shower. The capacity of a medium-sized sauna ranges from 3 to 8 people.
- Year-round operation. Thanks to the small area and efficient operation of the heater, a round sauna can maintain a constant temperature even in winter. Thus, the steam room can be used throughout the year.
- Easy to maintain. Another advantage that makes such a design stand out against the background of stationary structures. Easy to clean thanks to a minimum number of corners and hard-to-reach places.
- Affordable price. The construction of a round bathhouse will cost several times less than the construction of a full-fledged stationary steam room.
The main disadvantage of mobile structures is the need for mandatory insulation for operation in winter, which ultimately increases the cost of the finished project.
Advantages of a barrel sauna
- Mobility and compactness are the main features that distinguish the invention from other pairs. It does not take up much space on the site when installed and can be transported at any time using a conventional cargo trailer.
- Even considering its small size, the steam room can easily accommodate 4-6 people.
- Quickly warms up the interior. In summer, this procedure takes no more than 20 minutes.
- Relatively light weight. Some mobile structures weigh no more than 1.5 tons, while the weight of a stationary bathhouse stove alone can reach 5 tons.
- Saving money. This advantage applies to both ready-made barrel baths and those built with your own hands.
- Psychologists have repeatedly proven that rounded shapes have a more relaxing effect on a person than sharp corners.
Characteristics of the wood-burning stove GRILL'D Aurora 160
| 1 | Power | 16 kW |
| 2 | Estimated volume of heated room | 6-16 m3 |
| 3 | Dimensions (D x W x H) | 615 x 460 x 782 mm |
| 4 | Weight | 44 kg |
| 5 | Mass of stones for laying | 58 kg |
| 6 | Chimney diameter | 115 mm |
| 7 | Heat exchanger | No |
| 8 | Door | steel with glass |
| 9 | Kamenka | open |
| 10 | Frame | casing-convector |
| 11 | Firebox material | structural steel |
A chimney with a 50-liter hot water tank is installed on the wood-burning stove. The tank has a tap for draining water. In half an hour, the steam room warms up to +90 degrees Celsius, while the water in the tank heats up to +70 degrees.
The oven is installed on a heat-resistant stainless steel screen. A thermal screen is also provided on the wall side to protect it from overheating.
The chimney is usually brought out through the roof, but in some cases it is also made through the side wall. More detailed information on barrel sauna stoves and step-by-step instructions for assembling a chimney can be found in the article.
Fir
Fir is a rather specific material. It has a lot in common with larch - just as expensive and stubborn. Among the positive characteristics, it can be noted that under the thermal influence characteristic of the microclimate of the bathhouse, this type of wood exudes an unobtrusive pine incense.
Ether, preserved for a long time in the fir forest, has healing properties and staying in a bathhouse built from it will be beneficial. In addition to the above, it should be noted that fir retains a fresh appearance for decades, largely due to the fact that it does not contain starch.
The negative aspects are the high cost, loose, hard and dry structure and instability to moisture without additional processing. Fir quickly accumulates heat, and staying in such a steam room can be unpleasant and tiring.
In addition, fir is not durable as a foundation. Despite the fact that you have spent a lot of money on purchasing expensive fir wood for construction, in any case you will need numerous additional materials, without which the construction process will be long, complex and useless.
When working with it, you will need to observe many nuances, and only in the experienced hands of a knowledgeable craftsman can a building made of fir wood become a centuries-old treasure.
Installation of a barrel bath
Before assembling the barrel-shaped structure, you first need to make a set of necessary elements. The difficulty is that using a milling machine you will need to cut semicircular profiles with oval-concave grooves, because it is impossible to cut them by hand. To avoid purchasing expensive tools, you can contact a woodworking company. According to the provided drawings with the dimensions of the ridges, grooves and profile of the cutter, they will produce the necessary parts for your self-assembly of the barrel bath
To create the end partitions and walls of the bathhouse, you first need to assemble a square shield from prepared boards, which are fastened with bars. Next, a circle is drawn on it. To do this, nail a simple strip into the center of the shield. Having measured the required radius length on it, drill a hole at this point and insert a pencil into it. Next, moving the rail around its axis (nail), draw a circle on the shield with a pencil, including the fastening bars. Carefully, exactly along the line, cut off the excess lumber with a jigsaw.
To make the front end wall with a door, first a door frame is made from beams, fastened with self-tapping screws. To draw a circle, you need to nail a temporary board to it, on which the center is determined.
Since the barrel sauna consists of individual elements, its assembly follows the Lego principle. Moreover, this can be done many times, without losing its strength and wear resistance. First you need to make the basics - special stands on which the barrel sauna itself will be located.
They will raise the body 30 cm above the ground. Support stands are necessary to prevent rotting of the wood of the bathhouse and for ventilation. They are made from durable boards, 40–50 mm thick and at least 20 cm wide.
First you need to make a template from cardboard, on which the support legs will be cut. Its shape should follow the hemisphere of the end wall. Make sure that at the bottom of the workpiece, as well as along the edges, there are untouched areas of at least 10 cm. Before connecting all the parts, they must be treated with antiseptic impregnations, as this will be difficult to do later.
Installation of a round bath consists of several stages.
First, we install the legs-stands on the prepared base under the outer end walls and partitions of the future barrel bath. The distance between them should not exceed 1.5 m. We connect them to each other using long boards, creating the frame of the bathhouse. Don't forget to check the dimensions of the building and the diagonals. We lay the bottom of the bath across the entire width of the stand. First, the first board is laid. It is located exactly in the middle. It needs to be secured securely, because it is with it that all other boards will be connected. Boards that fit tightly together should be secured to support stands with self-tapping screws. We install the end walls and partitions of the bathhouse according to the position in the project. You need to insert them inside the grooves on the bottom, which are cut out ahead of time (their depth should be 8–10 mm). We fix them with bevels and tie them together with a temporary board on top. We continue to sheathe the side walls of the bathhouse on both sides at the same time (this is done by two craftsmen), meeting at the top point. You need to fasten the side boards with self-tapping screws to the end partitions
When connected together, they should form a docking or correction board with two grooves. Next, the outer and inner surfaces of the walls of the barrel bath must be carefully sanded and special impregnations must be applied that will protect the wood from the harmful effects of humidity and temperature changes.
Having completed the assembly, it is necessary to tighten the barrel bath with metal stainless hoops with adjustable clamps, which will allow you to tighten or loosen the structure if necessary. After all, wood is a living material that can swell or, conversely, dry. By adjusting the tension of a barrel-shaped building depending on the humidity and dryness of the season, you can increase the service life of the structure.
Briefly about the main thing
The barrel-shaped sauna is light, mobile, compact and at the same time ergonomic, economical and original in appearance. There are three main types of it:
- Traditional - Russian, with a steam room and a washing room.
- Finnish - only with a steam room.
- Japanese - in the form of a vertically installed barrel without a roof.
The best materials for their manufacture are linden, cedar and aspen. When used correctly, they provide a healthy microclimate and do not rot or deform. When choosing a location for installation, you need to proceed not only from personal preferences, but also take into account the regulatory requirements of SNiP - 1 meter to the border, 3 meters to the house, 12 meters to the water source.
A barrel sauna consists of a base, end and side walls, partitions, iron ties and furnishing elements - stove, furniture, drainage, windows, door trim and trim. The installation of all elements has its own characteristics. You can do it yourself, but it is better to entrust it to specialists.
Ratings 0
Types of wood for a barrel-shaped sauna
The most popular material for constructing a round bathhouse is wood. For these purposes, it is better to use bath tree species: larch, oak, cedar, linden and aspen.
- Oak buildings are wear-resistant and durable. They are inert to rotting, cracking and deformation. The wood cut has an attractive texture and pleasant aroma. The disadvantages of such wood are the high cost and complexity of pre-processing.
- Linden buildings are practical and safe. Linden baths have a beneficial effect on the human body, promoting rejuvenation and cleansing. Linden lumber is easy to process and assemble; in addition, it has high heat capacity, but is short-lived and susceptible to rotting.
- Aspen buildings are affordable and cheap. In terms of its performance characteristics, aspen is not inferior to linden, but at the same time it is resistant to overheating, cracking and deformation.
You should not use coniferous wood to build a bathhouse, which contains a large amount of resins that are released when the lumber is heated.
The exception is cedar lumber, which has a powerful healing effect on the body. The cedar bath is especially useful for people suffering from diseases of the respiratory system.
For the manufacture of bath equipment and furniture, cheaper materials are widely used - alder, fir and birch. But they are absolutely unsuitable for building a bathhouse.
What kind of wood is suitable for a bathhouse?
Not every wood is suitable for building a bathhouse or house. For comparison, let's consider the most popular species of coniferous trees - pine, cedar and larch. Visually they are similar to each other and seem to be no different. However, there are differences in the characteristics important for construction.
- Siberian larch is one of the most valuable wood species for construction. The wood is impregnated with resin, which has antiseptic properties. The main disadvantage of larch is its high thermal conductivity (larch baths will be 25-30% cooler than those made from pine and 45% cooler than those made from cedar) and a fairly high price. It is recommended to use this type of wood in the construction of baths - for logs, floors and the initial three crowns of walls. It is preferable to make the rest from cedar or pine.
- Cedar is the most healing tree of its fellows. Its resins are medicinal. The wood is dense and does not rot. Sauna barrels made of cedar have their unsurpassed advantage - a special aroma, light air and healthy steam that is beneficial for the body. In addition, cedar has the lowest thermal conductivity of all available options, i.e. the walls of the bathhouse will retain heat longer and you will be able to steam in a cedar bathhouse even in winter.
- Pine is easy to process and is considered a good building material. In terms of resistance and durability, it is inferior to larch and cedar. Pine is affordable and quite durable, but its thermal conductivity is too high for baths. Pine baths will cool down quickly; you won’t be able to take a steam bath in them in winter, even in light frost. In addition, pine must be treated with special antiseptic compounds, because it is susceptible to rotting. This is due to the fact that the upper layers of pine are softer; they are able to absorb moisture and, because of this, are most susceptible to blueing and rotting of the fabric.
More detailed information on the properties and characteristics of wood can be found on the page Why cedar is the best wood for a bathhouse. There you will also find a thermal conductivity table so you can compare the data yourself and choose the best option for your construction. Thus, we can conclude that the warmest and most durable barrel saunas are made from cedar.
The question is often asked: “What kind of wood and how to choose a bathhouse so that it does not “cry”?”
Those. It is necessary that the wood releases less resin when heated. The place where resin is released is the knots. But you will never find wood that is completely free of knots. Knots are where the branch used to be. There are no trees without branches. But a responsible manufacturer will never make shelves and ladders from boards with a lot of knots. This is exactly what you need to pay attention to, so that, if possible, the number of knots is minimal and there are the fewest of them on the benches, floor and ladders.
In addition, you need to know that pine and spruce emit resin more strongly. If you are building a bathhouse from pine, at least make the shelves and benches from other wood.
Examples of finished buildings
A barrel sauna can become not only a cozy corner for a pleasant pastime, but also a real decoration of a summer cottage. Such designs can transform a residential area, giving it a more original look.
Large barrel baths made of dark wood look especially stylish and attractive. In an ensemble with metal hoops and a corresponding roof, such structures resemble enlarged wine barrels. Against the background of dark wood, entrance doors and window frames in lighter shades look organic.
Original baths, such as quadro, are also made from different types of wood. Thus, a structure made of light wood, complemented by flexible roofing material of a turquoise hue, will look great against the backdrop of green grass in a summer cottage.
The interior of such unusual baths is very cozy and hospitable. If the building allows you to build a rest room in it, then in such conditions it is permissible to put a wooden table with chairs, install wall lamps with light shades and curtain the windows with light woven fabrics.
Barrel baths, complemented by a terrace, look fresh and non-trivial. Such an addition can be located not only near the front door, but also stretch along the entire length of the building. The result is a real compact house. For example, against the background of a bathhouse made of brown-red wood, a terrace painted with white paint, as well as a gray roof, will stand out effectively.
The roofing material can sharply contrast with the shade of the wood from which the bathhouse is built.
Turnkey barrel saunas in Moscow and the Moscow region can be purchased at manufacturer prices.
Compact, mobile and multifunctional models of unusual bathhouses, once invented in Finland, are now becoming incredibly popular here in Russia. And all thanks to the advantages that barrel baths have in comparison with fundamental buildings. Let's look at them in detail.
Offer from Our company offers customers ready-made barrel baths that do not require absolutely any construction work on your summer cottage! All that is required from the owner is a small flat area with a hard surface. Our company’s specialists will deliver using a manipulator, and within an hour they will install an original bathhouse in a place convenient for you! At the same time, the owner can start using the purchase within 30 minutes after installation! You just need to heat the bathhouse a little, and you can enjoy a truly country holiday with light steam and a birch broom!
There are a variety of barrel sauna models for your choice, including incredibly compact mini saunas, no more than 2 meters long, and luxury models, 7 meters long. The diameter of the structure does not exceed 2.6 m. Depending on the model purchased, from 2 to 12 people can steam in the bathhouse at the same time.
Based on the dimensions of the purchased model, a barrel bath can have either 1 compartment - a steam room, or 3 compartments at once: - a spacious and comfortable steam room; - a washing compartment (for rinsing); - a cozy dressing room with a table and benches (for relaxation). Add to this the affordable prices for barrel baths, which start from 65 thousand rubles, and you will understand that you simply cannot find a better offer for comfort with home delivery! You can find detailed information with the characteristics of the models and photographs of baths in our catalog.
Advantages and disadvantages
Barrel-shaped baths stand out for their non-trivial shapes. Such structures cannot go unnoticed; they “catch” and cause surprise. It is precisely due to the fact that they are round that many of their characteristics exceed those of ordinary bathhouses by several times. The undoubted advantages of such barrel-shaped baths:
- the compactness of the structure implies a small volume for heating;
- original appearance;
- fast heating due to the fact that the steam is in a spherical space - in hot weather such a bathhouse can be heated in 15-20 minutes, and in winter it will take a little more time - about an hour;
- less energy required to solve this problem - if the stove is wood-burning, then literally 7-8 logs will be needed to light it;
- a barrel sauna is a fairly lightweight structure, so it can be moved if desired; in addition, there are even mobile trailed saunas;
- compared to log baths, the construction of a barrel-shaped building will take only a few days (and only if it is self-assembled);
- construction does not require a capital foundation;
- “thermos” effect – heat can last for a very long time;
- manufacturers claim that the service life of these buildings can reach 20 years or more;
- It is very easy to keep the room clean;
- this is a fairly low-cost alternative to the capital construction of a large building;
- there is a huge selection of a wide variety of designs of this type;
- The main building element is wood. Properly selected material, in addition to its outwardly attractive appearance, will also provide a real therapeutic steam room. Wood species such as linden and cedar can create a wonderful healing microclimate. But no one prohibits the use of aromatic oils during procedures.
So, if there is not enough free space on the site, you want exclusivity and originality, then you cannot find a better option than a barrel sauna. But still, like any other building, barrel-shaped structures also have their drawbacks. The main one is the relative crampedness of the internal space of the bathhouse. Even if we take the longest length of such structures, it will be only 6 meters. It is quite problematic for a large company to deploy on them. But 2-3 people will be able to swim, lose steam, and have a heart-to-heart chat.
There are also unscrupulous developers who use low-quality materials for construction. Having received a finished building and started using it, only over time can you find out that something is wrong in the bathhouse. As a rule, when defects appear, the manufacturer is no longer on the market.
Preparation for construction: drawings and dimensions
A barrel of standard sizes should reach a height of 2–3 meters, and a length of at least three and no more than six meters. A room for water treatments of this size will be comfortable and functional.
The length of the barrel bath should be from three to six meters
But if you wish, you can move away from the rigid framework. You can customize the drawing of the future building to suit your ideas. The main thing is to take into account how many people will visit the bathhouse at a time and how much money has been set aside for construction.
In the project, it is necessary to display the dimensions of the door and the radius of the circle
What do you need for a bath?
The most necessary component of a sauna holiday is a stove. There are a huge number of mini sauna stoves on the market. But if you have welding skills and an inverter, you can weld a stove yourself.
Typically, mini-ovens for small volumes are metal structures designed to generate steam. As an example, consider the Varvara “Mini” sauna stove.
Sauna stove Varvara Kamenka mini
This is a wood-burning stove with overall dimensions of 48x66 cm and a height of 88 cm. The steel structure of the firebox itself is covered on top with a casing, inside of which there are convection channels. The air, heating up in the firebox area, escapes into the heater through the holes in the casing, thereby quickly heating the stones. As a result, the oven heats up very quickly, warming up a small room in a very short time.
In addition, there are also simpler stove designs in which the heater is heated directly by exposure to heat from fuel combustion. When using a mini-stove for a wood-burning sauna in a steam room, you need to provide a place for storing fuel, a woodpile or a shed not far from the sauna.
For small steam rooms, in some cases it is advisable to use electric sauna stoves and electric heaters.
Mini-pools for baths
Additional installation of a swimming pool in the sauna will expand the functionality of the sauna and add comfort. It is worth noting that it is better to initially provide for the installation of a swimming pool in the bathhouse design, since mini-pools for a bathhouse require water supply systems, water drainage, and heating.
For this reason, embedding a pool into a finished bathhouse is quite troublesome and costly. There are several types of pools designed for installation in a bathhouse:
- Stationary. In this case, the pool is initially included in the bathhouse design, a pit is dug under it, the walls of the pool are concreted and covered with a decorative coating. This type of pool is used mainly for full-size bath buildings.
- Font. A metal or plastic structure designed for installation in a pre-prepared bed. To put it into operation, you only need to connect the font to the water supply system.
- Portable pools. Metal structures with plastic trim. Just like a font, they are installed in a prepared bed, after which they are connected to the water supply system.
Swimming pools can be equipped with water heating systems and hydromassage equipment, but in this case, connecting them requires the help of qualified specialists.

