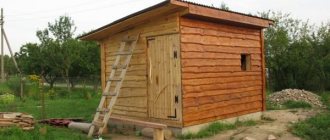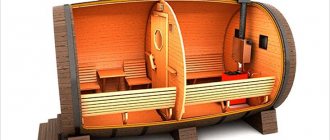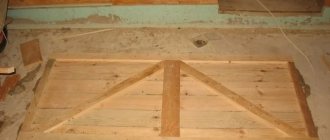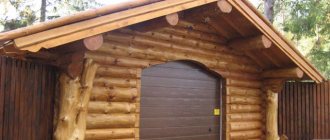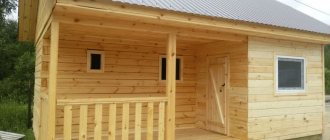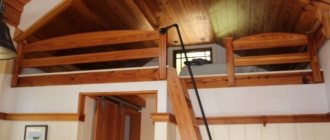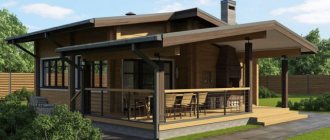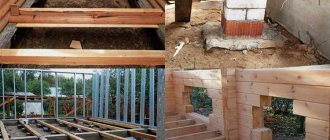Advantages and disadvantages of a barrel bath
Before you start looking for a solution to the question of how to make a barrel sauna with your own hands, you need to decide exactly whether it is worth building such a structure at all. Therefore, first you need to consider its main features. Among the advantages are the following:
- The absence of a foundation, or a lightweight version of it, due to the low weight of the structure.
- Small footprint and compactness – making this bathhouse model well suited for small home areas.
- Quick installation with a ready-made set of components.
- Minimum time to warm up the room.
- Availability of replacing some structural elements with others according to developed drawings, designs and diagrams.
- Possibility of creating several interior spaces - steam room, shower room, relaxation room.
- Lightweight, mobile - the ability to carry and install on a trailer.
- Maximum usable volume and ergonomic interior space due to the absence of corners.
- Versatility in the choice of heating devices - wood stove or electric heater.
- The originality of the design will highlight the landscape of any local area.
Original design of a bathhouse in the shape of a barrel Source we build with our own hands.rf
Important! Despite the lightness, mobility, and space saving, a round bathhouse of a standard design does not require thermal insulation. Therefore, for operation in the cold season, additional insulation with some features may be required. This in turn will increase the final cost of the structure and add the risk of reduced service life.
Tips for using a bathhouse
After the barrel sauna is completely ready, it is necessary to take care of its finishing, as well as take into account all the nuances of operation, so that it serves for many years:
- To insulate a bath, experts recommend using rolled materials, for example, URSA and ISOVER.
- As a protective impregnation, you can use a composition with biologically active additives of the “KSD-A” type.
- After each visit to the bathhouse, it is necessary to ventilate it well, and at above-zero temperatures, leave the windows and doors open to ensure constant air exchange in the room.
- Once every few years, the entire structure must be treated with antiseptic and antifungal agents (inside and outside).
Varieties of barrel baths
The main feature of the bathhouse of the modification in question is its barrel-shaped shape. This is what makes it different from other structures of a similar purpose. There are three main design options:
- Russian.
Includes three traditional compartments - a steam room, a washing room and a dressing room. In a steam room, bath procedures are performed by splashing water or herbal infusions onto hot stones. The second compartment houses a tank with heated water and a firebox. The stove itself is built into the wall between these two areas. In the room near the exit there are leisure accessories and a changing room.
Sectional view of a barrel sauna Source procomfortrb.ru
- Finnish.
The construction involves only a steam room with wide benches - for taking procedures with dry steam. However, having another room for relaxation and a locker room will never be superfluous. In addition, it is necessary to have a body of water next to the bathhouse - a lake, pool, river or font - for cooling after the steam room. Due to the absence of a washing room, there is no need to install a drainage system, but it is necessary to make a closable ventilation hole in the wall. The stove is installed mainly electric.
- Japanese.
Unlike the two options described above, the ofuro bathhouse does not have interior spaces, but is a vertical barrel for receiving procedures in the open air at any time of the year. This is a kind of small swimming pool with benches installed inside along the perimeter and a fenced oven. Alternatively, electric heating elements in protective shells can be installed inside.
Advice ! The question of how to build a barrel sauna so that the water in it does not stagnate, and the bath itself is not exposed to dampness, is solved by giving the entire structure a slight angle of inclination towards the drainage system at the stage of installation and laying the foundation.
Japanese barrel bath Source stroypomochnik.ru
Paving slabs or gravel area
The weight of an average barrel bath does not exceed 1500-2000 kg, which means the design does not require a special foundation. The only condition is that the platform on which you install the barrel bath must be level. You can place the bathhouse on a well-leveled compacted area, covered with paving slabs or filled with gravel for beauty.
The tiles are laid on a sand cushion or concrete screed. To lay paving slabs on sand:
- Remove the top layer of soil (10 cm for normal soil) and compact it well,
- If you do not want to subsequently pull out the grass growing between the tiles, lay geotextiles or other protective filter over the entire surface,
- Lay two slats parallel to each other along the edges of the pit with a height up to the top edge of the pit minus the height of the tiles. They will serve as a level,
- Cover the entire area with a 5-6 cm layer of sand and level the sand with a rake. If you want to add cement to the sand, then take a ratio of 1 bag of cement to 5 wheelbarrows of sand. Then, for a finer alignment, use a wooden or metal ruler, sliding along the two guide rails that were previously laid. At the same time, you yourself are on an area that has not yet been leveled, moving backwards,
- After leveling, carefully pull out the slats and fill the resulting void with sand. You cannot walk on the leveled surface!
- Lay the tiles as close together as possible, adjusting them using a rubber hammer or board. Move row by row forward on your knees, placing a board under you. Try to stay further from the outer rows of tiles so as not to displace them,
- As you progress, check the surface of the new row using a level, adjust the height by adding sand or level the tiles using a rubber hammer,
- Make borders. The site is ready!
To lay tiles on a concrete base:
- Pressure wash the concrete,
- Place a 1.5-2 cm layer of cement mortar on the wet concrete. The ratio for the mortar is: 50 kg of cement + 200 kg (volume 135 l) sand + 25 l of water,
- Lay the tiles in the same way as on a sand bed.
Selection of materials
One of the most important aspects in deciding how to make a barrel sauna is the competent selection of building materials. In comparison with traditional-type structures, in this case it is not recommended to use coniferous wood, with the exception of cedar. Usually any suitable base is used - not only wood, but also brick, concrete, etc. Only at the final stage is the finishing structure carefully selected.
This approach is not suitable for a barrel bath - it is necessary to initially select the right base material. The following three are ideal:
- Cedar.
It is characterized by suitable operational, aesthetic and therapeutic qualities - resistant to fungi and mold, does not crack or bend, is protected from moisture and temperature changes, has a beautiful natural texture and color, and releases beneficial aromatic substances into the atmosphere.
Cedar barrel sauna Source maja-dacha.ru
- Linden.
Hardwood is easy to process, practically does not shrink, retains heat well indoors, and has a strong therapeutic effect - it releases beneficial substances into the air at elevated temperatures and humidity. The only drawback is the possibility of infection by putrefactive microorganisms due to improper operation and pre-construction preparation.
- Aspen.
It has a number of positive characteristics - it does not shrink, does not deform, and tolerates external and internal changes in temperature and humidity. The big advantage of aspen is its lower price compared to the above analogues. Disadvantage: rapid destruction is possible with improper pre-treatment and further use.
Note! To build a barrel-shaped bathhouse, you cannot use larch, pine, spruce and other resinous wood species. At the peak of heating, ideal conditions are created indoors for the release of harmful substances into the atmosphere. As a result, the user may experience negative effects on the skin and respiratory tract.
Barrel-shaped bathhouse Source 9dach.ru
See also: Catalog of companies that specialize in the construction of bathhouses of any complexity
Choosing wood for a round bath
Making a barrel sauna requires a careful approach to the selection of wood that will be used in construction, since there will be no additional internal lining.
It is strictly forbidden to use coniferous wood for construction, which contains a lot of resin, which, when heated, can burn the skin and negatively affect the respiratory system.
The only exception is cedar wood. Such a board for a barrel bath will be one of the best options, because it has a healing effect on the body due to the content of essential oils and other components. In addition, cedar wood does not crack or change shape when heated, and is resistant to high humidity and bacterial attacks. And the beautiful textured surface gives the room a special aesthetics and charm.
Oak wood is very good for making bath-barrels, as it is characterized by great strength, durability and hardness. And under the influence of moisture, oak becomes even stronger. However, oak boards are quite expensive, so they are used more often for making furniture in a bathhouse than for building walls.
The appearance of oak wood is very attractive - a deep dark shade combined with a beautiful texture. All these indicators, combined with the healing properties of oak, make it very suitable for baths.
However, most often the assembly of a barrel bath is made from linden. It gives the room a pleasant aroma and a special healing atmosphere. Linden has substances that can cure diseases of the respiratory tract, kidneys and liver, tidy up the skin, rejuvenate and cleanse it.
It is noteworthy that linden accumulates heat well. In addition, it does not shrink much and is easy to process. Read also: “Which barrel sauna is best for home and garden.”
However, due to the low density of wood, linden is very susceptible to fungal diseases and rot, so such a bathhouse will last less than one made from harder types of wood.
Aspen wood is also suitable for building a barrel sauna. In terms of its characteristics, it is similar to linden, however, when properly prepared, it is not subject to cracking, deformation and is not so susceptible to moisture, but, on the contrary, becomes stronger over time.
This wood is the cheapest of all the options presented, that is, it belongs to the economy class.
Although birch, alder or fir are often used for the construction of traditional baths, they are not suitable for barrel baths for a number of reasons.
Where is the best place to install
Deciding on how to install a barrel sauna on a site begins with choosing a location for it. The main feature of the finished design is its light weight and small size. Therefore, it can be installed either permanently or with the possibility of transportation on a trailer. In the latter case, you can take a mobile bathhouse with you on a nature vacation. Naturally, the technical side of the issue depends on the capabilities of the user’s car and his needs. As a rule, the length of the structure reaches from 2 to 6 meters with a height of about 2 m, and it weighs from several hundred kilograms to two tons.
When installing a permanent bathhouse on a site, it is necessary, first of all, to be guided by the following regulatory construction requirements for distance:
- To the border of the territory - at least 1 meter.
- To a residential building - from 3 meters or more.
- To a stream, river, lake, well - at least 12 meters.
At the same time, the finished structure, even if it is often transferred to a trailer for road trips, should not simply stand on the surface of the ground. A base of boards, timber and concrete must be built under it.
Barrel sauna on your own site Source prom.st
Pros and cons of the structure (table)
| + | — |
| Compact size and light weight. It follows from this that the construction of a capital foundation for it is not necessary. | The outer covering of the boards requires periodic repair. |
| Easy and quick to install. Three days are enough to build a small bathhouse. | There won't be enough space for a large group to relax. |
| There is no need to use special equipment for construction work. | In order to use such a bathhouse in winter, it must be thoroughly insulated. |
| The bathhouse is mobile due to the fact that it has a rigid structure and low weight. If you put it on a trailer, you can take it with you anywhere. | |
| Heats up quickly. | |
| Originality of design. |
Size, shape, layout - project
Before starting all work, it is necessary to decide what size, shape and internal structure the future structure will have. It is best to do this on paper, indicating all the important features. Therefore, from a design point of view, let’s consider what a do-it-yourself barrel sauna made from boards should look like - how to make drawings, diagrams, carry out the layout and set the dimensions.
The dimensions of the building primarily depend on the number of internal compartments and their purpose. There are the following three main layout options:
- Steam room only . Length 2-3 meters. There is no waiting room or locker room inside. The recreation area can be located nearby under a canopy or directly under the bath canopy.
- Steam room + sink . Length 3-4 meters. Inside there are two compartments - like in a full-fledged Russian bathhouse. There is also no locker room or leisure room.
- Steam room + washing room + dressing room . Maximum dimensions – up to 6 meters. Full bath with three compartments. You can steam in it, wash, and relax.
Project of a barrel sauna with 3 sectors Source grill-landia.ru
Pile-screw foundation
A pile-screw foundation can be made on any soil except rock. Often this is the foundation that is used to prepare the site for a barrel sauna. Invited craftsmen will make you a foundation from screw piles in 1-2 days. And it will serve you for at least 50 years.
A screw pile is a metal pipe treated with a special anti-corrosion compound. Its lower end is pointed and has a tip with blades. The pile is screwed into the soil like a self-tapping screw, without damaging it, but only compacting it as it sinks.
Screw piles come in several types:
- With a screw blade imitating threads along almost the entire length of the pile. They are used on soils with poor bearing capacity, usually in northern regions with permafrost,
- With different pipe diameters. The larger diameter of the pile is selected for the greater weight of the building. It is not possible to tighten a pile with a diameter of more than 108 mm by hand; special equipment is required.
- With different blade diameters. The less durable and more saturated with water the soil, the larger the diameter of the blade. For dry and dense soils, the diameter of the blade should be smaller,
- The type and shape of the screw pile depends on the manufacturer.
Installing a foundation on screw piles
- In corners and at the intersections of internal walls, piles are screwed into the ground in increments of 1 to 3 meters,
- Screwed-in piles are cut to one level and fastened with metal or wooden beams. This creates a single rigid structure - a grillage,
- Between the ground and the grillage there is a free ventilated space.
In order not to overpay for piles of greater length and diameter, or to prevent your structure from “swinging” due to instability, piles should be selected strictly in accordance with the calculation. It is necessary to take into account the depth of soil freezing on your land plot and the weight of the future structure.
If you carry out the work manually, you also need to take into account the presence of large trees and tall shrubs with a powerful root system, as well as fences or other buildings in the immediate vicinity of the foundation construction site. All this can create additional difficulties for you.
It is better if this is done by a specialist designer based on hydrogeological studies of your site. When ordering the installation of screw piles through contractors, carefully choose a company, since not all of them follow the technology and do their job efficiently. Everything you need to know about screw piles can be seen in this video:
Advantages of screw pile foundations
- No extensive excavation work is required;
- There is no need to pre-level the site;
- You can carry out work at almost any time of the year,
- The foundation can be made on any soil. The exception is rock formations.
This video explains all the pros and cons of screw piles:
Main design elements
The barrel sauna consists of the following main parts:
- The base is in the form of stands.
- Round end walls - similar to the lid and bottom of a barrel.
- Side walls are made of boards laid longitudinally using a tongue-and-groove system.
- Iron external wall ties are similar to barrel hoops.
- Elements of external and internal furnishings - heat and moisture insulation, cladding, finishing, stove, drainage system.
Let's look at the features of each part in more detail.
Main elements of a barrel-shaped bath Source dobrosferaural.ru
Base
What to place the sauna barrel on is the most important aspect on which the efficiency and durability of its operation will depend. Therefore, the site is initially thoroughly prepared in accordance with the following principles:
- The area should be flat or with a slight slope - this will ensure better water flow from under the bathhouse.
- If the bathhouse is being built in a flat area, it is necessary to construct a drainage system for drainage.
- The soil under the base must be sufficiently hard and stable so that the structure does not sag or tilt during operation.
- If the structure is heavy or the ground surface is insufficiently dense, the site is concreted, or paved or paved with tiles.
The base itself is made in the form of log-crossbars connected into a single frame with a round profile - along the cross-section of which the bottom of the barrel bath will fit. In this case, the material used is thick edged boards - from 5 cm thick and about 18-20 cm wide from rot-resistant wood species, for example, larch.
Base of the barrel bath Source bochky.ru
The distance between the crossbars is no more than 1.5 meters, and their total number is determined by the total length of the bathhouse. The structure is made so that the bottom of the bathhouse rises about 30 cm above the ground. All elements of the base are secured to each other with self-tapping screws, screws, and corners. After assembly, the structure must be impregnated with antiseptic agents.
Walls
The barrel bath has two types of walls - end and side. The production of each variety has its own nuances. The rear and front ends have the following features:
- They have the ideal shape of a circle or oval, as well as a rounded rectangle - depending on the project plan.
- Equipped with holes for inserting windows and doors.
- If there is more than one section inside the bathhouse, you will need partitions of a similar shape and size with door openings - according to the number of rooms.
- Initially, a square is knocked together from the boards, from which the wall is then cut into the desired shape using a jigsaw using a jigsaw.
- Along the contour of window and door openings, bars are installed to strengthen the structure.
Material calculation and tool preparation
The length of the boards for the construction of a barrel bath is selected based on the planned “duration” of the structure. The optimal width of wooden parts is 9 cm, and the thickness is about 5 cm. The workpieces must have special tenons and grooves, through which a reliable connection of the boards is ensured.
You can find out exactly how many wooden parts you will need after measuring the circumference. This parameter must be divided by the width of one board. The resulting figure, divided by the width of the material part, is the required number of boards.
For example, the diameter of a barrel bath is 2 meters. In this case, we determine the circumference using the formula 2∏R and as a result we get 6.28 m (2x3.14x1=6.28). Next, we find out what the number of boards should be, that is, divide 6280 mm by 100 mm. It turns out that to build a non-standard bathhouse you will need 63 whole boards.
In addition to the parts, you will need a special protective compound
In addition to wooden blanks, you will need:
- sand and gravel;
- liquid concrete;
- metal hoops designed to secure the entire structure of the bathhouse;
- elements for the construction of windows and doors;
- a stove that runs on electricity or requires firewood;
- thick wooden beams that will become supports;
- roofing covering (soft material for a flat roof, and hard material for a gable roof);
- insulating material (a kind of finishing for a fuel stove so as not to get burned);
- pipes (smoke and water discharge);
- fastening elements, that is, nails, screws and bolts.
Boards that have been cut to size using a saw should have their edges sanded. This material must be coated with an antiseptic composition before use.
To assemble a barrel sauna, you will need some tools:
- saw;
- shovel;
- axe;
- electric jigsaw;
- screwdriver;
- hammer;
- plane;
- drill;
- building level;
- tape measure for measurements.
Video description
Watch in the following video how the floors in a barrel sauna are installed:
Advice! Ventilation openings in the body, doors, windows, as well as thermometers and smart climate control technologies that independently regulate temperature and humidity conditions depending on the specified settings help improve the comfort of staying in the bathhouse.
Drainage system
The very round shape of the barrel-shaped bath facilitates the rapid collection and removal of water to the outside. It improves the accumulation of water at one point by giving the body of the structure a slight angle of inclination at the installation stage. For effective drainage, a hole of about 50 mm in diameter is made at the lowest point, and a pipe or hose is connected to it from the outside. Next, it discharges the flow to a receiver - a septic tank, drainage or a specially equipped pit.
Dry steam room
You can set up a steam room with dry light steam in one room, providing a container of water at the outlet into which you can plunge. If there is no river or swimming pool nearby, you will have to build a plunge pool, since it is necessary to cool down and rinse off.
This Finnish sauna from a barrel is much easier to build with your own hands than a full-fledged large-sized structure. It should be practically airtight, without cracks or crevices. No drainage hole is required. True, you need to provide a ventilation valve under the ceiling or in the floor with a special valve, which can be opened if necessary.
In such a barrel bath there are only beds that can be made wide - it will be quite comfortable to sit on them, as well as a stove with a heater. If desired, you can drop essential oil or herbal infusion onto the hot stones for therapeutic purposes.
The barrel-shaped sauna can be located both vertically and horizontally. In the latter version, there is much more space inside.
Video description
Watch the following video on how to choose the right stove for a bath:
When installing any stove model, fire safety rules are observed. The heated surfaces of the pipe and walls should not be in direct contact with wood, but should be protected in the form of reliable thermal insulation on a non-flammable basis.
Stove inside a barrel sauna Source platformalp.ru
Construction work
Upon completion of installation, proceed to the internal arrangement of the barrel. The following work remains to be done in the bathhouse:
- Make a ventilation hole in the rear end covered with a lid.
- Place the oven using a metal stand. Protect the section of the wall behind the stove with fireproof materials - roofing steel or mineralite slabs.
- Make a chimney from a sandwich pipe by making a hole in the ceiling. Read the separate instructions for how to install chimney pipes correctly.
- Make shelves and a floor drain (lattice tray), attach the elements to the walls.
- Lay out the electrical wiring, install a bath lamp and a switch.
Under the barrel - Russian bathhouse, it is advisable to dig a pit in advance to drain water through a hole in the floor. There is another way of drainage - connect a flexible pipe to the drain, laid to a storm drain gutter or other place.
DIY assembly instructions
It is better to entrust the preparation of materials and assembly of such a complex structure to a professional, experienced team. However, one of the options for how to make a barrel sauna yourself is briefly presented as follows:
- The project is carried out, a sketch is drawn, if necessary, a drawing and a diagram indicating all the features and dimensions.
- The site is prepared - cleaned, leveled, if necessary, concreted, asphalted or laid with bricks and tiles.
- The base is assembled - cross members with a round profile are cut out according to a template, and connected to each other from the sides with boards.
- End walls and partitions are manufactured.
- Boards for the side walls are being prepared. End and transverse grooves are cut into them.
- Assembly begins - several boards of the bottom of the structure are installed and fastened onto the base. Ends and partitions are installed in them using grooves.
- The subsequent boards are installed from bottom to top.
- When the entire structure is assembled, the external covering is carried out with metal strips or cables on clamps.
- Next, the internal and external arrangement is carried out.
Important! When installing a barrel sauna, it is important to technically accurately mark the boards so that the grooves made on them match exactly and allow the structure to be assembled without hindrance and significant modifications.
Wood processing
Since the walls of the bathhouse are joined in a special way - like log cabins, all the boards need to be mechanically processed with cutters on a machine; cutting out semicircular grooves by hand is unrealistic. The developer needs to contact a woodworking workshop and provide sketches with the parameters of the workpieces. The exact dimensions of the ridges, grooves and profile of the cutter are indicated in the drawing.
To facilitate further construction work, process the trimmed workpieces in advance according to the instructions:
- Using an electric jigsaw, cut the workpieces, clearly marking the lengths with a tape measure, a square and a pencil.
- Using a hacksaw, hammer and chisel, make grooves at the ends of the boards. The width is equal to the thickness of the end walls (45-50 mm). The length of the outlet depends on the chosen design, the minimum is 7 cm.
- Lay out the blanks into sets - separately for the round end walls and side trim.
- Treat the surfaces of the lumber that will be inside the steam room with a grinding machine.
- Cover all boards without exception with antiseptic protective agents and apply a primary coat of varnish. Do not skip the grooves and ridges on the ends - they also need processing.
Advice. Cover the surfaces of the workpieces going outside and inside the barrel with various protective compounds. From the inside, apply a special product for baths and steam rooms.
After painting, stack the boards to dry, laying thin strips between the tiers. How to properly carry out preparatory work, watch the video:
Briefly about the main thing
The barrel-shaped sauna is light, mobile, compact and at the same time ergonomic, economical and original in appearance. There are three main types of it:
- Traditional - Russian, with a steam room and a washing room.
- Finnish - only with a steam room.
- Japanese - in the form of a vertically installed barrel without a roof.
The best materials for their manufacture are linden, cedar and aspen. When used correctly, they provide a healthy microclimate and do not rot or deform. When choosing a location for installation, you need to proceed not only from personal preferences, but also take into account the regulatory requirements of SNiP - 1 meter to the border, 3 meters to the house, 12 meters to the water source.
A barrel sauna consists of a base, end and side walls, partitions, iron ties and furnishing elements - stove, furniture, drainage, windows, door trim and trim. The installation of all elements has its own characteristics. You can do it yourself, but it is better to entrust it to specialists.
Ratings 0
Manufacturing of end walls
As mentioned above, a barrel-sauna is made with your own hands from two (minimum) round edge elements connected by profiled cladding boards. Therefore, construction begins with the assembly of the ends of the barrel using panel technology.
Place 2 support beams on a flat area and begin assembling the rear blank wall in the following sequence:
- Place the blanks selected for the back wall on the beams.
- Attach connecting jumpers from 4 x 10 cm boards to the resulting shield using self-tapping screws - 2 pcs. on every connection.
- Carefully measure the center of the structure and nail a long strip to it. Having marked the required value of the radius of the circle on it, drill a hole at the indicated point and secure the pencil.
- Rotating the bar on the nail, draw a circle line on all workpieces, including power jumpers.
- Using a jigsaw, cut off the protruding edges of the lumber, keeping the blade straight along the line. The first wall is ready.
Advice. It is not necessary to tie the blanks into a shield with two long jumpers. Place 4 crossbars shorter and closer to the edge - the product will look more aesthetically pleasing.
When assembling, the groove of each subsequent beam is put on the ridge of the previous one, as builders of log houses do. This connection method prevents precipitation from entering the joint. Fit the boards tightly; if necessary, use clamps and wedging.
The front wall is made in the same way, only the door frame serves as the base. Twist it with self-tapping screws from the beams, having previously secured it to the stands with clamps and aligned the diagonals with a tape measure. To trace the circle, nail a temporary board to the box with the center on it.
After sawing off the excess, sand the ends of both pieces and install the door. It would not hurt to additionally secure the outer boards of the wall with long furniture screws screwed into the adjacent board bars. How to make the round walls of a barrel-sauna, watch the video:
Common forms
The classic form of such structures is a circle. Less often you can find square or oval versions of such buildings. Sometimes they may look like a rectangle with rounded corners.
There are also varieties of objects that have a semicircular top or rectangular bottom. The entrance, regardless of its shape, can be located:
- Front.
- From the side.
It can be designed in the form of a visor or stylized as a gazebo. Double-rounded structures in most cases have a rectangular outline. Vertical structures look like circular buildings. They are oval or rectangular objects with corners.
Characteristics
There are many options for round baths, each of which has its own characteristics, ranging from size to internal arrangement. Thus, after going through all the possible options, you can choose your “ideal” barrel sauna.
Dimensions
The smallest bathhouse, located horizontally, is 2 meters long. Its design implies the presence of 1-2 rooms. You can undress here at the entrance if the bathhouse has a porch with a canopy. The weight of such a building is about 1.5 tons.
The largest barrels reach a little over 6 meters. There can already be up to 3 rooms: a dressing room (with a well-thought-out resting place, a table, clothes hangers, benches), a wash room (with a shower or water containers), a steam room (with comfortable benches and loungers); or in the case of a sauna, the washing room can become a relaxation room. On average, the length of each room will be 1-2 meters.
Classic round baths can be of the following sizes - up to 2, 3, 4, 5, 6 meters in length, about 2 meters in diameter (1.95 m is the internal diameter). Quad and oval baths may have slightly different parameters: 4x4, 3x6. Almost any bathhouse can accommodate comfortable sun loungers with a width of 500 mm.
In two-meter baths there is only one room. In the three- to four-meter ones there are already two – a small locker room and a steam room. The largest ones have space for three rooms.
Forms
The classic shape of a barrel bath is a circle, or rather a cylinder, located horizontally.
Less common are oval, square or rectangle shapes with rounded corners. In addition, there are options for baths with a semicircular top and rectangular bottom.
The entrance to both oval and quad baths can be from the front or the side. The entrance can be framed by a canopy or equipped with a gazebo. And the barrel sauna can be additionally enclosed in the frame of a gable roof.
Double-rounded baths have a rectangular outline. Vertical barrel baths are most often round-shaped buildings, less often oval or rectangular with rounded corners.
Materials
The main performance characteristics of a bathhouse depend on the materials from which it is made. The bathhouse is built from wood, or rather, specially processed profiled timber with a moongroove or tongue-and-groove fastening. The following types of wood are usually used for construction:
- Oak is a very high-quality material that becomes even stronger when exposed to water. It has excellent properties and can serve for many years. It has a beautiful structure, but is very expensive.
- Linden is an excellent material for a bathhouse. Known for its medicinal properties. Unfortunately, poorly treated wood of this species is easily susceptible to rotting and other negative effects.
- Aspen is an analogue of linden. With its help you can also create a favorable microclimate. But unlike linden, it is more resistant to harmful effects.
- Larch is a material that does not rot, and therefore will last a very long time. True, the price for round timber of this breed is quite high.
- Cedar is the only conifer that is highly recommended as a building material. It can also be used to create a healing microclimate. It has a beautiful unique structure. It has one drawback - it is quite expensive.
- Spruce, pine and other conifers are not recommended as building materials for baths. This is due to the fact that when exposed to high temperatures, wood is capable of releasing resins, which can cause burns. However, this effect only occurs from temperatures exceeding 100 degrees. Moreover, if such wood has undergone good chamber drying, then this process is minimal.
- Alder and birch are not suitable for building a barrel sauna, as they get very hot.
In addition to wooden elements, you will need ties, which are made from iron tape (strip), or steel hoops. Of course, metal corners, screws and other fasteners will be needed.
Kinds
In Russia, original barrel-shaped buildings came into use not so long ago. Such baths are common in Scandinavian countries and Japan. The idea of using barrels for bathing is not new. On the private plots and dachas of Russians you can see several types of barrel-shaped structures:
- Japanese ofuro. It is a barrel that stands on a base and has a bench and a partition inside. The structure can be installed indoors or outdoors. The building does not have its own roof.
The Japanese believe that bathing in ofuro helps bring inner feelings into harmony. The structure is easy to build, but preparation for bath procedures requires more time than warming up a closed steam room.
- Classic Finnish sauna. This type of steam room differs from other bath buildings in the presence of dry steam. To install it, it is necessary to organize a ventilation system. Several benches are installed in the steam room - beds with different heights and a stove. For contrast procedures, it is necessary to equip a shower or a pool with cold water.
- Russian bath. A steam room and a washing compartment are located inside the structure. Such a bathhouse in a barrel is quickly and easily assembled.
In the steam room there is a bench - a bench, a small stove-heater or an electric heating device. A washing room is required for contrasting water procedures. The boiler (stove) is placed so that the heater is in the steam room and the firebox is in the washing room. For a small room, small heating devices are purchased. A special feature of the Russian bathhouse is the presence of a waste water outlet.
