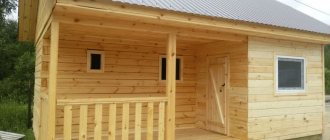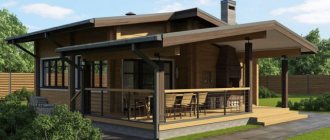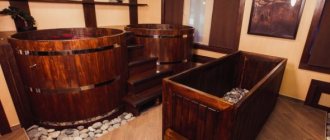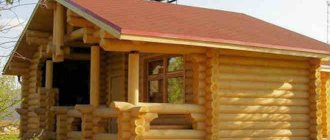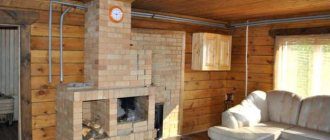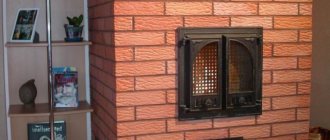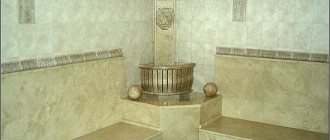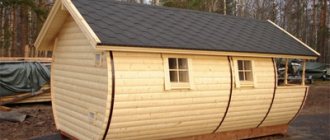Building a bathhouse with your own hands is always cheaper than ordering work from specialists. After building their home, almost every owner thinks about a bathhouse. It’s cheaper to build a bathhouse with your own hands, so you don’t have to pay for the work. And a bathhouse assembled with your own hands will be of high quality, since it was built for yourself. But before installation, everyone wonders how much it costs to build a bathhouse with your own hands? It is difficult to answer this question, since a number of factors, construction features and materials must be taken into account. We will tell our readers how much it will cost to build a bathhouse yourself and how to perform the calculations.
Drawing up an estimate for an order
If we give specific examples of savings, the main one is the preliminary purchase of building materials.
The thing is that by purchasing the same brick in advance, when construction is not underway, you get the opportunity to purchase it at a reduced price. In addition, by visiting several databases of building materials, or by studying the websites of suppliers of such materials, you will have the opportunity to compare prices for the products they offer and choose the cheapest. It is also worth comparing different types of building materials depending on their technical characteristics. For example, insulation may have different prices, but its various types may have completely different heat retention properties. As a result, you can refuse to purchase more expensive insulation, choosing instead a cheaper one, but with the same characteristics.
For example, a centralized sewer system can be replaced with a septic tank. You can also save on heating costs by choosing a wood-burning stove. In the latter case, you get the opportunity to build your own bathhouse, in accordance with all the canons of the Russian traditional bathhouse.
However, there are some expense items that cannot be reduced in any case. These are ventilation, waterproofing and fire safety. It is these systems that make it possible to prevent rotting of a building, its fire, and also remove unpleasant odors from the atmosphere. At the same time, good fire safety systems can protect you from a fine that the state fire inspectorate may impose on you.
In the event that you order construction cost calculations to professionals, all the hassle will fall on their shoulders. In this case, you will need to conclude an agreement with the contractor in order to be insured against poor quality work of an incompetent estimator. If you don't do this, you may find yourself in the midst of construction without the same brick, which can lead to the failure of the entire construction.
When concluding an agreement for drawing up an estimate, be sure to indicate in it the amount that should not be exceeded. It would be best when all work performed during construction is assessed separately. In this case, you will be able to accept them in stages and pay according to a pre-approved estimate. It is best to have the prepared estimate certified by the head of the design organization. In this case, it will comply with all legal requirements.
Why don't construction sites give the final price?
But we don’t want long-term construction, we choose a different path - a prudent one and want to know how much it costs to build a bathhouse before its construction begins. But how accurate can the calculations be? Most manufacturers of frame or log houses and bathhouses name only approximate amounts, knowledge of which gives developers absolutely nothing. This is not their fault, the whole point is that the price of a turnkey bathhouse depends on a number of factors, which cannot be calculated by looking at a simple layout; this requires a detailed design and a construction estimate.
And, as a rule, no one gives them out just like that. Normal working projects, those where you can get a specification for any screw securing the hooks in the dressing room, are drawn up for each object individually, after concluding a contract, discussing the wishes of the customer and making a certain amount of advance payment.
The only way to find out the cost of a particular object is to find a completed project, that is, a ready-made bathhouse that has been put into operation. In this case, you can get very close to some kind of cost certainty. Although you can purchase a standard bathhouse project, of which there are plenty on the Internet, be guided by an amount in the region of 10-50 thousand, depending on the quality and prevalence of the project. However, do not expect specifications for internal equipment, furniture, etc. from such a standard project. In most cases, sections with electrical, heating and sewerage are missing.
Budgeting
Step-by-step instructions for installing a pile foundation for a bathhouse with your own hands + calculation of immersion depth and height
To determine the exact monetary costs, you should study the offers on the building materials market. It is recommended to build a bathhouse from profiled timber, which then must be treated with antifungal and moisture-protective agents.
Estimates are drawn up only after final approval of the project. You can do it yourself, or order ready-made documentation from a specialized company. It must indicate the exact number of components, their type and technical characteristics of the building.
If the costs are formed independently, it is necessary to calculate the exact amount of materials for each type of work:
Foundation. It will require cement, sand, gravel. Additionally, it is necessary to make wooden formwork, which will also affect consumption;
Walls. For external purposes, it is recommended to use timber 200*150 mm or cylindrical logs with a diameter of 280 mm. It is desirable that the length and width of the bath be a multiple of two. This will reduce the amount of non-business balances. Interior partitions can be made from 100*50 mm timber;
Roof. It will also require timber, boards and roofing material;
Stove and chimney. If a solid fuel and gas boiler is used in the bathhouse, it is necessary to install a chimney;
Interior decoration
Particular attention is paid to the steam room, since this room will have high temperatures and constant humidity. Therefore, finishing materials must be adapted for such operating conditions.
These are the main factors influencing the formation of an estimate for a log bath. The final cost depends on the specific project. On average, the price of a ready-made building with an area of 21 m² is about 220 thousand rubles. It does not include communications, boiler and heating.
Foundation is a major expense item
The cost of the foundation for a bathhouse or house is up to 30% of the total amount of funds. What can you do to avoid spending extra money and get a solid foundation?
A bathhouse made of timber with dimensions of 3x4 is a miniature and lightweight structure. You should not choose powerful types of foundation for its construction - strip with recess or slab. For acceptable performance qualities, a pile-screw or shallow-depth tape type will suffice. A support-column base made of concrete blocks, stone or brick is also suitable.
It is important to correctly assess the condition and type of soil at the construction site - swampy, heaving soils with close groundwater can cause trouble, but piles (if they are well made) will do the job well. A bored base is also suitable for these conditions.
If the soil in the building area is rocky, choose a light surface tape.
In this case, the cost of the foundation for the bathhouse will be acceptable. In addition, a lightweight strip foundation can be poured independently, avoiding unnecessary expenses.
Selection of construction project
We build a mini sauna for the dacha with our own hands
a) timber 150x150 mm, although it is possible to use timber with a cross-section of 100 mm or 200 mm;
b) floorboard (edged board 150x50 mm 4 meters long is excellent);
d) material for wall decoration (as a rule, the same lining is used);
e) material for vapor barrier (an excellent option would be to use a vapor barrier film);
e) waterproofing (it is advisable to use penofol, although polyethylene film is suitable);
g) ceiling insulation (mineral wool materials are a good option);
h) sheet asbestos for insulating wooden structures from temperature influences, including for walls near the stove and elements located next to the chimney;
j) roofing material for the roof, which can be selected based on personal preferences and the main thing is that it fits seamlessly into the surrounding roofs of other buildings;
Thatched roof is comfortable unusual and cheap
l) insulation for the inter-crown space (it is better to use jute, although moss or tow are perfect).
The best time to start construction is spring, since after completion of the main construction work it is necessary for the timber to dry and shrink. This requires at least 6 months.
- layout
- 3D facades
- incision
- plan of beams, rafters, roof, foundation, floor
- screeding
- summary specifications
If necessary, we will develop an engineering section.
Calculating the cost of building a bathhouse begins with choosing its design. In this case, the project is selected taking into account both the purely aesthetic side of the issue and the technical one. As for the architectural form, these are construction options in Finnish, classical and modern styles. They differ in architectural elements and, accordingly, in cost.
As for technical issues, this is the material used for construction. Today, baths are built from the following materials:
- timber and logs;
- brick;
- gas and foam concrete blocks.
However, this construction option has an undoubted advantage - the absolute non-flammability of such a structure. In addition, brick is not afraid of high humidity, as it perfectly resists rotting.
An excellent intermediate option is to construct the described building from foam blocks. The fact is that foam blocks are light in weight, which makes it possible to build with them even on soft soils. Moreover, these blocks do not burn, are not susceptible to damage by microorganisms, and are easy to process. At the same time, they absorb moisture very well, which will require additional costs for waterproofing.
Wall insulation
The main problem of baths using frame technology is heat transfer. To maintain heat in the steam room, insulation is required. Preference is given to mineral wool. This material is non-flammable, has high vapor permeability and is safe for health.
Important! Foam boards are cheaper than mineral wool, but worse in quality. The high flammability of polystyrene foam does not allow its use in places with increased fire hazard
The space between the posts is filled with mineral fiber. Mineral wool sheets must adhere tightly to wooden surfaces and to each other. The insulation is inspected and cracks are eliminated.
On the inside, the insulating layer is covered with a vapor barrier using polyethylene aluminum foil or thermofol. The materials protect well from moisture even at high temperatures. The joints are carefully taped to ensure complete tightness.
After laying the insulation and insulation, the interior decoration of the bathhouse begins.
How to build a sauna at your dacha yourself.
Is it possible to line the inside of a bathhouse with clapboard?
Sometimes you really want to leave the hustle and bustle of the city and go to the country. Silence, walks, doing your favorite things - what could be better! If comfort is provided at the dacha, you want to come again and again. One of the comfortable living conditions at the dacha is a bathhouse.
Construction can, of course, be entrusted to professional builders. However, it is quite possible to build and improve a bathhouse on a summer cottage on your own. This eliminates additional expenses and allows you to carry out finishing and landscaping in full accordance with your desires and preferences.
Firstly, as with any construction, you first need to decide on the project and the materials from which the bathhouse will be built. The choice of the main material for construction depends on the geographical location and operating conditions, as well as on one’s own capabilities.
And of course, preference should be given to timber - a bathhouse made of this material will retain all the advantages of a wooden structure and eliminate the problems and additional costs that may arise when building walls from logs. Building walls from timber is similar to working with a construction set - it can have different geometric dimensions and cross-sections (rectangle, square, semicircular), and also, in the case of profiled timber, there are grooves for fastening. Building from timber is easy and convenient - what could be better for a novice builder!
Floor finishing
Depending on the purpose of the room, the design of the covering varies. The boards are mounted on previously installed logs.
For rooms where there is contact with water, poured floors are made. To do this, a small gap is maintained between the boards - 3-4 mm. To prevent moisture from escaping into the soil, a tray with a drain is constructed. Wastewater is sent to a septic tank or sewer.
Floors of non-leakage construction require insulation. For a strip foundation, a membrane or film waterproofing layer is laid and filled with expanded clay up to the joists. A hydraulic barrier is installed between the boards and expanded clay. The free space is filled with insulation (mineral wool) and lined with boards.
For columnar and pile foundations, it is necessary to first hem the support beams and then lay insulating materials.
How to choose a place to build a bathhouse.
One of the most important points is the choice of location for the future building. The location must satisfy both existing legislation and ease of use. Basic recommendations that can help you make your choice:
- if there is a body of water nearby, you should not place the bathhouse too close to it, as the building will be in danger of flooding;
- it is necessary to decide how the bathhouse will be located relative to the house: a separate building or will it be attached to it, since each option has its own positive and negative sides;
- it is believed that it is better to build a bathhouse in the backyard, in relative privacy;
- It is necessary to provide for mandatory ventilation during construction, as well as to provide for wastewater disposal;
- It is highly not recommended to determine the location next to a nearby road;
- when placing a building, it is necessary to take into account the cardinal directions and the direction of the wind: the best place is the southern part of the site, protected from the wind so that it does not disturb vacationers, it is better to have windows facing west;
- It is desirable that the bathhouse be located at some distance from other buildings, and if it is an extension to the house, it is imperative that during construction it is necessary to comply with fire safety rules, as, indeed, when constructing a separate building;
- when determining the location of the bathhouse and its size, it is necessary to observe the distances established by the rules from the boundaries of the site, so that the neighbors do not experience discomfort in the future and do not make claims to the owner;
- It is recommended to maintain a distance to the water intake (well or borehole) of no more than 20 meters.
Roof - economic minimalism in detail
The roof of the bathhouse must be made in such a way that it is in harmony with the existing buildings on the site. In principle, there are no special features when choosing a roofing material that takes into account the nature of the structure - absolutely any option is suitable, so choose it from an aesthetic point of view. If you do not plan to use the attic space, but intend to dry the brooms somewhere else or simply buy them, then choose the simplest option. Make a gable roof with the most gentle slopes and cover it with inexpensive material. Perhaps it will be ondulin or painted metal. But keep in mind that in the rain, especially if you have attached a veranda to the bathhouse, drops and metal do not always create pleasant sounds.
Preparation of construction estimates
The end result of calculating the cost of building a bathhouse is drawing up an estimate. The fact is that the estimate will indicate all construction costs, as well as the total cost of all construction work. In addition, a construction estimate is a legally significant document, and its preparation will help you avoid troubles both during the construction process and after its completion.
Typically, a standard estimate contains the following items:
- expenses for the development of a construction project, namely the remuneration of a professional architect, since he is responsible for creating all the necessary drawings of the construction project that meet all the requirements of building codes and regulations. It is worth knowing that the cost of a typical standard bathhouse construction project measuring 6x6 m is 8,000 rubles;
- foundation construction costs;
- calculation of the cost of the roof and the purchase of roofing materials;
- selection and cost of wall and internal partition materials;
- cost of carrying out engineering communications;
- choosing a heating option for the steam room and other sauna rooms;
- finishing of interior spaces and shelves;
- tools and consumables;
- Unexpected expenses.
Reasons for similarity - small area
Layout of a small bathhouse.
The project of a bathhouse made of 4 by 4 timber is a construction solution in which there will be three rooms. And given the thickness of the material that will be used for the construction of external walls, a slightly smaller thickness of internal partitions will not give you the desired 16 square meters of usable area.
We have a maximum of 14 square meters of usable area here.
The design of a 4x4 bathhouse made of timber can only take into account:
- a locker room that will serve as a rest room, its maximum possible area is 7 square meters;
- washing room - maximum 3.5 square meters. The area is very small and the maximum that can be installed here besides a shower is a barrel for a sit-down bathtub;
- steam room - maximum of two people, with an area similar to the wash room. Although quite often this particular room is made a little larger, taking away space from the washroom and relaxation room.
The minimum area of the rooms, however, is a full-fledged bathhouse: top view.
From project to implementation
For a high-quality solution to the construction issue, an estimate is needed for a bathhouse made of 4 by 4 timber.
It includes:
- costs of creating a foundation;
- expenses for walls, partitions, floors, ceilings;
- costs for rafters, sheathing, roofing material;
- costs for the boiler and insulation of the bathhouse.
You can buy a ready-made building, why not?
Sauna foundation
In fact, for a timber box, 9 piles will be enough for you.
It's easy to make them yourself:
- 8 holes around the perimeter of the house, one central - all to the depth of soil freezing;
- in all holes there is a 10 cm sand and crushed stone cushion to level the site;
- several layers of waterproofing are laid in all holes and a metal structure is installed, made of a core and at least 4 reinforcement rods connected by wire or welding with sections of the same reinforcement;
- Concrete mortar is poured into all holes, which can realistically be poured in one work shift;
- All piles are settled for two weeks, and construction of the structure begins. Simple - nominally yes, actually not quite;
- along with the foundation, you need to provide drainage from the steam room and washing room;
- here you will also need a place for the boiler - a reinforced concrete pad;
For timber and logs, it will be enough to build a pile foundation.
On the walls
In fact, we have voiced the issue of the lower crowns; it remains to clarify the installation technique:
- The most optimal connection for external walls is a tenon + groove connection. We leave the choice of technology up to you;
- the joining of the internal walls can also be done in grooves, or with metal perforated corners, since you will have to turn the steam room into a thermos, they will be hidden;
- these connections will be hidden with decorative inner corners;
- insulation in inter-crown connections is required.
Construction can be done this way, but tenon joints are better.
Roof
Proper insulation of the ceiling allows you not to worry about either the roofing material or additional insulation. Here we select the initial roof structure. It is clear that the price of a gable roof will be more than a single-pitch roof, so we collect material for rafters and sheathing.
Boiler and insulation
Photo of foil insulation.
Here we will simply list simple rules that work very well in the bathhouse:
- the boiler is located on a concrete base;
- a corner of refractory brick is built between the wooden wall of the bathhouse and the boiler;
- the effect of a thermos is achieved by laying insulation with a foil layer on the walls;
- the wood in the steam room in contact with the skin is replaced with deciduous wood.
Estimate
Estimate for the construction of a bathhouse
To make it easier to calculate upcoming income, you should draw up an approximate list of work. It will look something like this:
- Creating a project. At the same time, you cannot do without an architect who will make all the drawings in accordance with the requirements. For example, a typical construction project from 6.5 m*6.5 m timber in a private company can cost approximately $250 or 8,000 rubles.
- Foundation. Prices for the necessary materials depend on where they are purchased.
- Walls and roof. Here you will need to purchase roofing covering.
- Shelves.
- Communications.
- Bake.
- Laying insulation.
- Finishing work.
- Consumables.
- Additional expenses.
The last article may be the largest, since it depends on the individual requirements of the customer. For example, if you take the standard option, then this will be a minor expense, but if you want a jacuzzi, you will have to spend money. This column should also include the purchase of equipment and tools.
Purchase of construction materials
To build the foundation you need gravel, cement and sand. If you buy these materials at a wholesale store rather than in a hypermarket, you will be able to save a good amount of money.
Wood is needed to build walls, partitions, and roofs. Prices for wood depend on its species. Pine wood has the lowest price level, but there is a high probability of purchasing not quite high-quality material when ordering a large volume from a supplier. There will be a large number of resinous knots on the boards and logs, which significantly increases the release of harmful fumes. Purchasing pine wood for building a bathhouse requires careful selection of a reliable supplier.
When choosing hardwood for building a bathhouse, costs will increase. For a bathhouse measuring 6 by 6 meters, the price for aspen will be about $2,000, for linden - more than $2,500, and for abacus - up to $3,900.
Bathhouse layout: recommendations.
At the beginning of construction, it is highly advisable to make a project that should, among other things, determine the optimal area of construction.
It is believed that the estimated area for 1 person should be approximately 5 sq.m. Thus, if the expected number of visitors to the bathhouse is 4 people, its total area should not be less than 20 sq.m.
- general plan of the building; - drawings of each room separately; - diagram of the foundation; - diagram of the roof; - plan for fastening and laying out the beams; - plan for the floor and ceiling of the bathhouse; - diagram of the installation of the stove, taking into account its structural features.
All the necessary drawings can be completed independently, and can also be found in many open sources. As a rule, bathhouses made of timber have similar designs and you can easily choose the most suitable one. If you wish and have the necessary budget, you can entrust the design to a professional architect or builder.
For fried meat lovers
| Cost of a bath without finishing | 810 thousand rubles. (22.5 thousand per sq. m) |
| Cost of a bathhouse with finishing, nets, stove | 1.112 million rubles. |
| External dimensions of the bath | 8x8 m along axes |
| Room area | 36 sq. m |
| Duration of construction | 2 months |
| Used materials | Round log of natural humidity 240 mm, Monterrey metal tiles, TOP-WINDOWS windows |
| What kind of stove is it worth? | From a private master |
| Foundation type | Monolithic grillage on bored piles |
| Contractor organization | LLC GC "Vedos" |
The bathhouse with a spacious veranda was built from rounded logs. The attic floor is insulated with slabs based on basalt wool (200 mm). A concrete screed is made under the plank floors to collect and drain moisture. The steam room is decorated with linden lining. There is pine paneling on the ceilings in the rest room and in the washing area. The sauna stove is welded from 8 mm sheet steel and lined with refractory bricks.
The cost of the foundation was 145 thousand rubles, the log house - 290 thousand, plus the assembly - 120 thousand. A brick stove with a hotplate and a barbecue was installed on the veranda. The cost of this “food processor” is 85 thousand rubles.
Alternatives
If you hire builders
The construction of a bathhouse can be entrusted to specialists, or you can do it yourself. A person who does not have sufficient experience in construction may doubt his abilities, since this is a responsible, costly task and requires careful preparation.
Professional construction will cost at least 20 thousand dollars.
Undoubtedly, the building will appear very quickly, and modern technologies will be used there, but even these advantages do not cover its exorbitant estimate, and most of the amount goes to pay for the work of the builders. Whether it’s self-construction, especially since you will find out how much it costs to build a structure without outside help.
Interior finishing work
The walls are covered with certain types of wood. Due to high temperature and humidity, chipboard and linoleum cannot be used. Natural wood - alder, larch, cedar, linden - is suitable for cladding. They retain heat indoors.
Wooden lining is considered the best option for finishing the room. It is mounted on the sheathing to prevent contact with the insulation and waterproofing.
Wood paneling is also used for the ceiling
In the steam room it is important to create the effect of a thermos. And this is achievable with proper installation of the insulating layer
It is attached to the underside of the floor beams and secured with a rough layer of filing. The foil insulation is mounted below and pressed with rolling slats - the basis for fixing the lining.
The stove is the basis for the bath. For small rooms, simple devices that you can make with your own hands or replace with an electric furnace will suffice. The second option is preferable due to minimal air pollution and high safety, but it costs additional and considerable costs.
Important! To avoid fire, the place for the heating elements is lined with non-combustible materials. Distance to wooden parts – from 20 cm
What does the estimate consist of?
The estimate is a list of costs necessary to carry out the work, including the cost of design documentation, permits, construction materials, auxiliary and related materials, the cost of purchasing or renting power tools, own labor costs, wages of hired workers, the use of special equipment, expenses for fuel and electricity, costs for landscaping and finishing work.
Before you start building a bathhouse with your own hands, you need to take into account everything down to the smallest detail. Think over its future location, taking into account the features of the terrain and the general concept of designing a suburban area. At the same time, we must not forget about the need to connect all utilities, such as electricity, water supply, sewerage. Take into account the possibility of a truck with materials and construction equipment arriving to perform excavation work.
Calculation of costs for building a bathhouse
Advice! It is better to buy building materials at wholesale construction stores or online building materials stores, because they usually have a more interesting price for the buyer than in retail stores.
Cost systematization
All stages of construction represent a fairly large amount of work, so your table can ultimately reach quite a large size and become unreadable. For ease of use and normal perception, it is recommended to divide it into several logically complete sections.
For example, an estimate for a bathhouse made of 6x9 laminated timber will be more understandable, which will allow you to avoid errors in its calculation if it is made up of the following parts:
- Cost of design and permitting documentation.
- The cost of planning and excavation work, digging a pit, laying a foundation,
- An estimate for a bathhouse made of timber, which will include all costs for materials and work on arranging the floor, erecting walls, installing interior partitions, and ceilings.
- List of costs for work and materials for arranging roof structures and performing roofing work.
- A separate item should be the costs of laying utilities (water supply, sewerage) and connecting the bathhouse to the electrical network of the garden plot.
- An estimate for the interior finishing of the bathhouse, which will include the costs of general finishing work. In addition to these, you can also include the costs of internal thermal insulation of the room, installation of windows, entrance and interior doors, plumbing and electrical appliances. In the same section, you can reflect the costs of purchasing and installing equipment intended for the steam room and washing room, as well as the rest room (shelves, sun loungers, stove).
- In the final section, you will need to indicate the costs of landscaping and landscaping the area around the bathhouse (equipping platforms and paths, laying out flower beds, installing benches). This section may also include an estimate for finishing the outside of the bathhouse, since it mainly involves painting work and installation of decorative elements.
All work, the implementation of which has a purely aesthetic and decorative function, is deliberately included in the final section of the estimate. If you miscalculate your budget allocated for construction, the bathhouse will be able to fully function without performing the work from the last section.
In conclusion, it should be recalled once again that when calculating the final cost of a material, you need to take into account not only its market price, but also the costs of loading and unloading, as well as transportation costs for its delivery to the construction site. Advice! When drawing up an estimate, it is recommended to set aside a certain amount of money, for example, 10-20% of the total project cost, for unforeseen expenses. This money will be very useful in case of any emergency situation.
And if it does not arise, they will delight you even more with their presence
Advice! When drawing up an estimate, it is recommended to set aside a certain amount of money, for example, 10-20% of the total project cost, for unforeseen expenses. This money will be very useful in the event of any emergency situation. And if it does not arise, they will delight you even more with their presence.
Arrangement of roofing and bath equipment
The recommended ceiling height in the sauna is 2.1-2.2 meters. The material for interior design is 22 mm thick lining with preliminary installation of vapor barrier and insulation.
The most acceptable design options for the roof are single-pitch or gable. The first one can be done even by a person far from construction issues - just find out the permissible slope standards and the principle of installation of floor beams and roofs. The gable option is more difficult, but if you have 1-2 assistants, it can be done.
As roofing material you can choose:
- slate;
- corrugated sheeting;
- ondulin;
- metal tiles.
The main equipment of the steam room, of course, is the stove. If previously they were mainly made of brick, now it is possible to choose a wood-burning stove made of iron
Anyone who decides to build a bathhouse should take into account the price of this important unit - a good iron heater will cost 100-150 thousand rubles
There are also electric ovens on sale; high-quality examples cost between 40-100 thousand rubles.
Approximate costs for the necessary equipment for an intermediate-level steam room:
- water supply – 20,000 rubles;
- sewerage – 25,000 rubles;
- electrical wiring – 15,000 rubles.
When buying sockets and lamps for a sauna, you need to pay attention to their moisture protection index. Windows must have double glazing and have a ventilation function
The number of doors should also be included in the project estimate
The windows must have double glazing and have a ventilation function. The number of doors should also be included in the project estimate.
Calculation technology
The estimate can be calculated either independently or ordered from a construction organization. At the same time, when doing independent calculations, you must have at least a little experience in carrying out construction work. In the case where there is no such experience, it is recommended to consult with an experienced builder who will tell you all the intricacies of drawing up an estimate.
In addition, on many construction sites there is a calculator for calculating the construction of a bathhouse. This is a special program with which you can easily calculate the costs that you can spend on construction work. To do this, you will need to enter in the appropriate form the figures for the volume of building material you need, its type and other data. At the end, you will be able to get ready-made figures that you can rely on during the preparation stage of construction work.
Calculation of blocks for the construction of a bathhouse using formulas, as well as a calculator for this, are usually posted on their Internet resources by various construction companies and sellers of building materials. As a result, you can not only calculate the cost of the building material you need, but also order it immediately.
Is the result always true?
The final calculation and actual costs may vary, so it is always necessary to leave a small amount of NZ.
In any case, the price of building a bathhouse with your own hands is significantly lower than turnkey construction. You can purchase a ready-made log house kit; it costs a little more than the material, but it will be easier to assemble it yourself. In addition, you will not have to overpay for the plan, since the log house for assembly has already been cut according to the standard plan.
You must immediately enlist the support of friends and relatives, since it is difficult to lay any material alone. It is convenient to lay even brick or gas blocks alone only on the lower rows.
The help of relatives and friends, plus a little patience and effort will help to significantly reduce the price of a bathhouse. You can build one with little money on hand.

