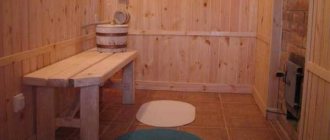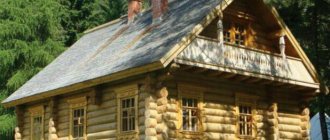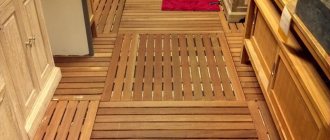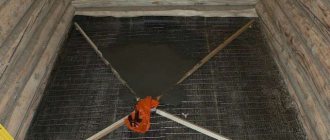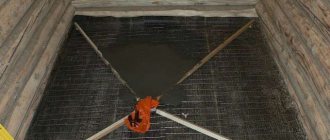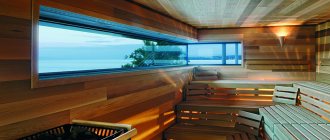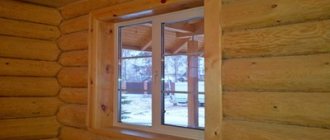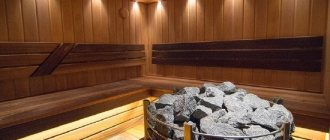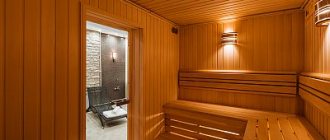The floors in the bathhouse are formed for a specific purpose - in this case, special attention is paid to interaction with high humidity and heat preservation. Accordingly, “simply” creating this structure, without taking into account its specifics, will not be the most rational solution and will inevitably lead to serious problems in the future.
A special approach to floors is explained by the fact that most of the moisture will accumulate in this part of the room. If when decorating walls it is quite possible to get by with traditional plaster, then with the material for forming the floor the situation is somewhat more complicated - here it is important not only to correctly install them, but also to make the right choice from the very beginning.
Floors in the bathhouse
This article will discuss in detail the question of what kind of floor should be in the bathhouse? With its help, you can choose the most optimal solution for your circumstances. It also contains instructions that describe all the most important points of the process and how to install them yourself.
Installation
With a board or concrete base, choose a product with a thickness of 10-16 mm. If you want to lay slabs on joists, then choose a material with a thickness of 20 mm or more. If this is the first floor, then it is recommended to lay it in two layers and the thickness of the product is from 10-14 mm.
Most often, a subfloor is made from DSP, taking into account the fact that tiles will be laid later. DSP is also suitable for soft coverings (carpet, linoleum, etc.).
The slabs are first placed on the floor, numbered and marked. Individual slabs are trimmed. It is better to cut with a hacksaw so that there is not a lot of dust.
The material is then removed to the side. The floor surface is cleaned and an adhesive composition is applied. Start laying from the corner. The sheets are applied to the floor and pressed. Leave a gap of 5 mm between the plates. Then these gaps are sealed with the same adhesive composition. Then they let the materials set and begin the finishing coat.
If installation is on a wooden floor, then the base is prepared. All rotten boards are replaced, creaks are eliminated, and cracks are sealed with putty. A primer is applied to the base, and then the slabs are glued.
DSP can also be attached to a wooden floor using self-tapping screws. Laying on joists is carried out using self-tapping screws in increments of 20 to 30 cm. Be sure to deepen the cap.
Source
DSP in the bathhouse (washing room and shower). I'm asking for advice.
I was puzzled by the renovation of the bathhouse. 6x3, timber 100x150 mm. It stood without repair for 12 years. What I have done so far: I replaced 3 lower beams (crowns) on one side (they were pretty rotten), “threw” logs from the same beam about 60 cm apart, in the center of each there is a support made of bricks resting on the concrete 30 cm in the soil, everything stands monolithically. I laid out a subfloor on top of the logs: in the steam room - 2.5 cm, in the washing room - “forty”. Everything is globally treated with an antiseptic. Now, what to do next is not very clear. I don’t ask about the steam room - I more or less understood the technology there, I can handle it, but about the washing room, it’s also a summer shower. there are questions there. And a lot. Because there is a lot of water, humidity, temperature changes. On the advice of a work colleague, I decided to use a DSP, since I already have three sheets. Size: 320x120. Considering that the washing area is exactly 160 cm wide, the dimensions fit normally. One sheet is 16mm thick (for the floor) and two are 10mm thick (for the walls). I plan to put a DSP on top of the subfloor (through a roofing felt pad). The walls are up, about 1 m, also made of DSP. Then cover it with tiles and cut in the ladder. In summer, the washing room is used as a shower almost every day. So: how to properly join the DSP sheets (floor + wall), how to process the joints? What to prime with (Aquastop, for example, is suitable)? Do I need to shoot the mesh before laying the tiles? Do you need a screed and what should you make it from? How to avoid cracks and ensure tightness? In general, how to do everything correctly?
White Cat wrote: Everything is globally treated with antiseptic
. Countryman, are you talking about the bathhouse, or the morgue??
OK:
White Cat wrote: In summer the washing room is used as a shower room
Source
Main characteristics of cement bonded particle boards (CSPB)
With the current wide selection of building and finishing materials, ordinary people sometimes get their eyes wide open, and it is quite difficult to settle on one or another product. To make this task easier, here is a list of characteristics of the DSP:
DSP has a high degree of environmental friendliness. DSP boards are intended specifically for rooms with constant humidity; the advantage of this material is that both a master specialist and an ordinary person can work with it. The use of such a slab can both speed up and significantly reduce the cost of work on arranging a bathroom and toilet. In addition, this material is resistant to mold and various fungi.
Minerite
In Finland, the company Cembrit Oy produces an excellent heat-resistant, environmentally friendly material that is ideal for protecting walls from stoves - mineralite. The slabs include:
- white or gray cement 90%;
- mineral fillers;
- reinforcing fiber.
The main advantage of mineralite is that it does not contain asbestos, while domestic manufacturers use it in the production of fiber cement boards.
Installation of mineralite
Before insulating the stove from the wall, we purchase:
- mineralite sheets LV sauna - 2 pcs.;
- ceramic 30 mm mounting bushings - 4 pcs.;
- screws with countersunk or rounded heads.
How to mount the stove depends on the distance from the stove to the wall:
- if the stove is located at a fairly large distance from the wall, then we attach the mineralite to the wall using screws;
- with a distance of at least 50 cm, the sheet is not attached flush to the wall, but with a gap of 3 cm, for which ceramic bushings are used;
- if there is very little space between the stove and the wall of the bathhouse, then two sheets are attached.
Installing double sheets is simple:
- take the sheet and install it on the wall, screwing it in;
- Next comes the installation of ceramic bushings;
- After completing the first two operations, attach the second sheet.
Keep in mind: if you finish the wall behind the stove in a newly built building, then during shrinkage, the mineralite sheet may crack. To eliminate this problem, it is necessary to make grooves in the sheet through which the screws will go, and to place scraps on the floor under the sheet. When the shrinkage process is complete, the sheets are finally screwed.
Additionally, a stainless steel sheet attached to the stove will help you to be on the safe side.
Gvl is moisture resistant for floors. GVL for floors
GVL (gypsum fiber sheets) is a finishing material for floor leveling, made of gypsum reinforced with reinforcing additives and fluffed cellulose fibers.
It has gained particular popularity due to its excellent technical and operational characteristics.
Figure 1. Construction of a GVL base
Advantages of gypsum fiber sheets
Gypsum fiber sheets have many advantages, the main ones being environmental friendliness and fire safety. The material is able to regulate the microclimate in the room, absorbing excess water at high humidity and releasing it back at dry air.
GVL is perfect for installing a heated floor system.
Along with its advantages, GVL is sensitive to humidity, so special attention should be paid to waterproofing measures.
This is a rather fragile material that requires care during transportation and installation.
Professionals prefer KNAUF products due to their high quality and affordable price.
TOP 3 best products according to customers
Gypsum fiber sheet Knauf/Knauf Supersheet FC moisture resistant 2500x1200x10 mm
Knauf Superlist FC is a high-quality, environmentally friendly, moisture-resistant plasterboard for dry p.....
Gypsum fiber sheet Knauf/Knauf Superlist FC moisture resistant 2500x1200x12.5 mm
Knauf Superlist FC is a high-quality, environmentally friendly, moisture-resistant plasterboard for dry p.....
Gypsum fiber sheet Knauf/Knauf Superfloor moisture resistant 1200x600x20 mm
Knauf Superfloor is a factory-ready product for element-by-element assembly in...
Types of GVL
Gypsum fiber sheets are produced in the usual form - GVL, and moisture-resistant - GVLV, impregnated with hydrophobic primers.
They can be distinguished by markings on the sheets.
Marking example: GVLV-B-FK-1500*500*15 means:
Conventional sheets are used in dry residential areas where there is no risk of leaks. Moisture-resistant sheets are used in damp and unheated rooms.
Standard sizes of gypsum plasterboard for flooring:
Figure 2. Standard sizes of GVL.
Prefabricated floor elements are produced in standard sizes of 1500*500 millimeters. The thickness of gypsum plasterboard for prefabricated floors is 200 millimeters. The sheets have folds for fastening the elements together.
Figure 3. Prefabricated floor elements.
Manufacturers also produce other sizes of slabs according to consumer orders.
DSP floors: laying nuances
In general, the installation of CBPB boards is carried out in exactly the same way as the installation of OSB boards. When carrying out work, it is important to follow several rules, and then the base of the floor will be made of the highest quality:
- wooden beams for logs must be treated with compounds that prevent rotting. Special compounds can be replaced with machine oil;
Antiseptics for wood impregnation
- When installing slabs on a concrete screed, beams of a smaller cross-section can be used for logs - up to 50x50 mm. This will save useful space;
- when installing logs, you should monitor their level - it must be strictly horizontal;
- before installation, the CBPB boards are laid out along the joists - this will allow you to determine which of them need trimming if necessary;
- the glue must be mixed well before use;
- Compensation gaps along the walls will allow you to avoid deformation of the DSP base.
Another example of the use of DSP
Adviсe
Cement particle boards are a practical, modern, cost-effective material that solves many problems. But it must be used correctly. Here are some tips to help you work with these slabs:
Taking into account all the above information, we can say that CBPBs have found their niche in the construction and finishing industry. They are practically indispensable when constructing foundations on sub-floors made of wood, ideal in rooms with constant humidity and sharp temperature fluctuations.
Due to the high strength of the slabs, in bathrooms with such flooring and finishing, you can easily install any type of bathtubs, dryers, large washing machines, and other household essentials. They can also be used where there is a possibility of subjecting the floor covering to significant mechanical loads. Another advantage of DSP is its good sound insulation qualities. The aesthetic qualities of the slabs are also excellent, while they are undemanding in maintenance and are very easy to wash and clean.
Cement particle boards are widely used as a substrate for various facing materials, for example, mosaics, tiles, and natural stone. They are also used in the installation of “warm floors”. The minimum thickness of the material with its high strength allows it to be used without losing the height of the room.
If the bathhouse is not heated
Gypsum is not afraid of low temperatures. The Knauf company indicates in the description of the plasterboard the only limitation on the lower temperature - minus 10°C. But this applies to the process of installing building slabs.
If in doubt, you can use façade plasterboard from Knauf. It differs from moisture-resistant only in the processing of cardboard on one side with a special polymer impregnation (on the other side - ordinary, non-moisture-resistant cardboard).
Doubts about the possibility of using moisture-resistant gypsum board in finishing a bathhouse (except for a steam room) are groundless. It is specially designed for operating conditions in damp and wet conditions. And additional waterproofing of areas with direct water contact allows it to be used for arranging shower cabins in washrooms.
Inside the bathhouse
Internal partitions are those that separate the three main rooms: steam room, sink, relaxation room from each other.
Between the steam room and the sink
It’s up to you to decide what material your partition between the steam room and the washing room will be made of - if you follow the links above, you will learn how, if possible, to completely neutralize the inherent disadvantages of each material.
So do what you like. But consider the nuances that are important to know. What is characteristic of the partition between the steam room and the sink? On the one hand, it has increased temperature and humidity , on the other hand - only increased humidity .
In some cases, this is a critical difference - you cannot use moisture-resistant drywall in a steam room because it protects against moisture, but becomes brittle from heat.
But the main thing is that the walls of the steam room and sink, including the partition, are often finished in completely different ways. This could be tiles in the washing room and lining in the steam room . Of course, where the partition is made of timber or logs, this is superfluous, but for a brick or frame it is quite relevant.
clean wood on both sides , then in the steam room it can only be treated with oil or oil wax, but on the washing side it is already permissible to use antiseptics and all kinds of paints and varnishes. And all because the temperature is lower.
Heating the sink is another problem that needs to be solved in winter. Of course, you can keep the door open. Or you will have a partition in the bathhouse sink that easily allows air to pass between rooms (wooden on a frame, but without insulation), and at the same time sounds :). Or the partition is impenetrable, but it has holes, plugs and a fan. You can also use the diagram shown in the figure above.
How to make between a steam room and a washing room
If it seems to you that our article lacks specifics, we suggest you follow the link to the article, which will tell you in detail how to independently make a partition between the steam room and the washing room.
Partition in the sink of a bathhouse with a rest room
What should be the partition between the wet sink and the dry rest room? First of all , impenetrable, right? Here a simple wooden shield is not suitable; something more substantial is needed.
Again, it can be made from any material, but the frame or brick wall must be insulated. A log or beam does not need insulation.
Paintwork materials are allowed in both rooms, almost any of those produced for indoor use.
ATTENTION! Compositions for facades are usually more odorous and more toxic than for interiors, so they are not interchangeable (see the section on painting a bathhouse).
Partition in a steam room in a bathhouse with a relaxation room
This can be a regular wall or a cutting wall. If the furnace firebox opens into the rest room, then the partition will be at least partially (and for some completely) made of brick. But this was discussed above.
In the steam room, vapor-proof and infrared-reflecting foil is often used as finishing. With such a finish, plus thermal insulators, any partition will conduct little heat, which, on the one hand, reduces heat loss and fuel consumption, and on the other, the question of heating the adjacent room again arises.
If you have a partition between the steam room and the relaxation room, you can use the heating method described above, but you will have to close the holes when steam is supplied to the steam room , otherwise you will significantly increase the humidity in the relaxation room. And since most often there is ordinary furniture from home, and soft furniture at that, this is not good.
Another heater is always an alternative .
What can slabs and panels be used for?
Here are the main areas in which cement bonded particle boards can be used:
Structural elements
From DSP you can create various partitions that divide the room into separate zones or parts.
Due to their high rigidity and strength, slabs in this area are not inferior to such materials as:
Fiberboard slabs with equal density are less durable, because they contain less cement.
However, it will not be possible to make full-fledged large walls from this material due to the size of the sheet, because the maximum width does not exceed 125 cm, so the sheets will have to be stacked on top of each other.
Therefore, to create full walls and large partitions, a load-bearing frame is required , but the same limitation applies to other structural elements of comparable size.
The exception is cases when it is possible to place cement-bonded particle boards vertically and securely fasten them at the top and bottom.
Moreover, such a wall will perform only a decorative function and is not designed to withstand any kind of force.
With a slab thickness of 30–50 mm, a door or arched opening can be embedded into a wall of such a structure, the main thing is that its width does not exceed 1.5 times the width of the DSP slab.
If the width of the area that needs to be partitioned does not exceed the width of one sheet, and no force is applied to it, then a material with a thickness of 10–15 mm can be used (when using fiberboard boards, the thickness must be increased to 20 mm).
At the same time, compared to other structural materials of the same thickness, DSP will provide a much higher level of noise and heat insulation .
Insulation for house facades and walls, floors, ceilings
Despite the low density, the strength of sheets of any thickness is sufficient to be attached to the wall either with glue or with anchor nails.
DSP is somewhat less efficient compared to polystyrene foam (thermal conductivity of boards is 0.06, polystyrene foam is 0.04), but they freely allow water vapor to pass through, thanks to which
a favorable dry climate is always maintained in the premises .
DSP is only slightly inferior to mineral wool (the thermal conductivity of slabs with a density of 300 kg/m 3 is 0.06, and that of wool is 0.05), but an increase in humidity does not affect their characteristics.
In addition, they can be installed on flat surfaces without a special frame, and to protect them from precipitation, a thin layer of plaster or even waterproof, vapor-permeable paint is sufficient.
Despite the fact that polyurethane foam is easier to apply, working with it requires expensive, highly specialized equipment, the price of which starts from 40 thousand rubles.
In addition, polyurethane foam does not allow water vapor to pass through at all , so after insulation with it, in houses with a not very good ventilation system, the climate becomes more damp, and mold and rot also appear.
The costs for working with any type of DSP are much lower, and the equipment can be used for many other jobs.
When insulating ceilings, cement particle boards are hemmed from below using glue and anchor nails or self-tapping screws. However, this method of application can only be used in houses and apartments with durable floors and reliable ceiling lining.
Fiberboard boards with a density of 250–350 kg/m3 are best suited for this work, because they contain more wood than products of the TsSP-1 and TsSP-2 brands. The maximum thickness of the slabs depends on the strength of the floor and the ability to securely attach the insulation to it.
Using this material, it is possible to completely construct and install the roof of a house, as well as build the entire house as a whole.
To insulate the floor, the slabs are laid either on a concrete screed or on a rough flooring.
If the base is not too level, then to level the floor it is advisable to pour a layer of mortar , this will allow you to maximize the potential of the DSP.
After all, all materials of this type, manufactured according to GOST or international standards, are the same in thickness and have a smooth surface.
Quite often, the technique of laying CBPB on the floor over wooden logs is used, and the thickness and density of the slabs required to ensure the strength of the floor in the house, in this case, will depend on the distance between the installed logs.
Laying DSP on the floor, including wood, under tiles is an ideal option in bathrooms.
To begin the installation of tiles, it is enough to apply a couple of layers of regular primer to the cement-bonded particle boards to improve adhesion .
If the heating element is laid between wooden or aluminum supports, then it is advisable to use a material of the same density as for a regular floor.
When insulating the floor with cement-bonded particle boards, it is necessary to ensure reliable waterproofing, since water that gets under the front covering will be absorbed into the insulation, but will have difficulty coming back due to poor air exchange.
Articles on the topic: sauna at Chapaeva Yegoryevsk
A long stay in a state of high humidity will reduce the strength of the cement-bonded particle board and lead to the appearance of mold and rot in the chips, which will negatively affect its thermal insulation properties.
Soundproofing
Residents of Soviet-built multi-storey buildings suffer greatly from poor sound insulation, because in the apartments you can hear everything that happens at a distance of several floors. Often, even residents of private houses are looking for ways to improve sound insulation in order to reduce the level of noise entering the rooms from the street.
Low-density cement-bonded particle boards, although they are inferior to many modern materials with the same thickness, are very popular due to their minimal cost and ease of installation on walls, floors, etc.
The most effective in this area are fiberboard boards of the GB-1 standard and their magnesite analogues.
The maximum soundproofing effect is achieved not only by increasing the proportion of wood waste, but also by the shape of the wood wool shavings located along the slab. However, TsSP-1 and TsSP-2 slabs with a density of 250–350 kg/m 3 are also well suited for reducing noise levels .
To increase the soundproofing effect,
a layer of felt 2–6 mm thick should be laid .
We recommend not using materials based on polyurethane, rubber or polyethylene as gaskets, because they interfere with the circulation of water vapor and negatively affect the ceiling lining.
By covering the ceiling with slabs 2–3 cm thick and laying felt, you will reduce the level of penetrating into the apartment tens of times . In this case, it is important to join the slabs tightly so that there are no gaps between them, otherwise the effectiveness of such sound insulation will sharply decrease.
For exterior work and interior decoration
The purpose of exterior and interior decoration is to hide wall defects and make the exterior or interior more attractive. All types of DSP are well suited for rough finishing, over which a fine finish can be applied.
As the density increases, the rigidity and strength of the product increase, which is especially important in regions with frequent strong winds.
The interior finishing material must withstand a screw driven in with a small load , so the use of low-density cement-bonded particle boards for interior decoration is unjustified.
In most cases, this finishing material must be attached to a special frame that compensates for the unevenness of the walls. In addition, the frame ensures air movement under the finish, due to which condensation on the wall evaporates faster and does not lead to an increase in humidity of the wall or finish.
If the frame is made correctly, then after installing the slabs they form a flat surface, so it is enough to fill the seams between them with mortar or putty, after which
the walls are ready for finishing .
The most effective finishing materials are TsSP-1 type slabs with a polished surface.
They contain more cement than fiber-reinforced concrete products, and are also manufactured with greater precision than TsSP-2.
They are attached to the frame using appropriate self-tapping screws - wooden blocks require wood-carved screws, aluminum or steel profiles require metal-threaded screws.
As an interior decoration, sheets based on chip concrete have a significant advantage - they do not emit toxic substances , which cannot be said about:
The only materials that can significantly compete in terms of environmental safety are natural boards and real MDF, made without the use of glue.
However, they have serious disadvantages compared to cement bonded particle boards:
Therefore, as an environmentally friendly material for interior decoration, all types of fiber boards have no equal in terms of the totality of all parameters .
For the exterior decoration of the facade of a house, the most popular are cement-bonded particle boards and panels of the TsSP-1 type with a density of 1100–1400 kg/m3 and a thickness of 1 cm.
With the correct selection of the distance between the frame slats, such exterior decoration of the house can easily withstand wind speeds of 40–50 m/s . An example of finishing the facade of a house is shown in the photo below.
Fiber cement boards of the same density must be chosen with a greater thickness due to the lower cement content, so most often for external work a material with a thickness of 15–20 mm is used. It has the same resistance to precipitation and wind load.
Between the wall of the house and the finishing, you can install insulation made of shavings and cement, which has excellent reviews, or other material.
Due to the fact that during rain, water quickly drains from the surface of the façade cladding panels, the slabs do not have time to absorb much water, so even in the event of a sharp drop in temperature after prolonged rain, they will not suffer severe damage.
Treatment with hydrophobic paints for exterior use and preparations that do not affect vapor permeability further reduces the material’s ability to absorb water.
Thanks to this, any type of DSP as an exterior finish is in no way inferior to traditional plaster.
Thanks to these properties of the material, the ease of its finishing (painting), as well as numerous reviews from residents, cladding the facade of a house with DSP can easily be called the best option for the climatic conditions of many regions of Russia.
In addition, manufacturers also produce facade panels that do not require additional finishing for cladding houses, including wooden frame ones, which
simultaneously perform a decorative function.
For example, façade and plinth panels to look like stone, like brick, like crumbs and others.
These façade panels are used to finish the foundation of a house, the basement, including those on screw piles.
Do-it-yourself permanent insulating formwork
The construction of houses from monolithic concrete is gaining increasing popularity because it allows you to build walls much faster than any other methods.
Permanent formwork not only creates a form for concrete, but also performs an insulating function , so that after the concrete gains full strength, the wall is completely ready for finishing and does not require additional insulation.
The only competitor to cement-bonded particle boards in this application is permanent formwork made of expanded polystyrene (EPS), but it completely blocks the vapor permeability of the walls, which is why problems begin in houses with a not very good ventilation system.
Unlike polystyrene formwork, which is supplied in the form of ready-made small blocks, formwork made from cement-bonded particle boards must be made independently .
As in the case of EPS formwork, DSP formwork must be carefully reinforced with numerous bridges to avoid squeezing out the slab with concrete.
This is especially true in the case of using heavy concrete, but it will not be superfluous when pouring foam concrete.
In addition, it is necessary to strengthen the formwork over the entire area with various pegs and spacers , which will protect it from shifting during filling with concrete and its compaction .
When using foam concrete, such a design will ensure such a low level of heat loss that even in the northern regions no additional insulation will be required .
However, permanent formwork made from CSP also has a disadvantage - it cannot be used below soil level , since under the influence of groundwater the wood will eventually lose its thermal insulation properties and the cement stone will collapse.
But as a formwork for internal walls, DSP has no equal, because after the concrete has hardened, the wall surface is ready for finishing, and even has a small, but heat- and sound-proofing effect.
Greenhouses and beds
Cement particle boards, even when buried in the ground, can last for several decades before being destroyed, which is why they are often used to create or fence greenhouses and beds with your own hands. After all, boards without special treatment will rot into dust in 3–5 years, and DSP will last 20–40 years without requiring replacement.
Most often, slabs
with a density of over 1000 kg/m3 and a thickness of 8–12 mm .
Another advantage of cement-bonded particle boards is that greenhouses and garden bed fencing made from CSP look very neat thanks to the smooth walls.
The same effect is created by the carriage board, but its service life and high price do not allow it to compete with CBPB.
Chipboard, plywood and other similar materials also cannot compete with these boards, because even those that are called waterproof quickly collapse once they are in the ground.
If the height of the walls is small, you can do without a frame by connecting the slabs together using plastic corners, but if the height or length of the structure requires the use of several slabs, you cannot do without a frame.
As a frame, you can use either boards impregnated with hydrophobic compounds (such compounds spoil the soil) or structures based on large-diameter polypropylene pipes .
If the diameter of the pipe exceeds 30 mm, and the design of the frame is well thought out, then the greenhouse or bed turns out to be quite strong.
You can reduce the diameter of the pipes by inserting pieces of metal or fiberglass reinforcement into them, but in this case you will have to use short jumpers .
Due to the fact that the cost of a sheet rarely falls below 500 rubles, many people prefer used cement particle boards that were dismantled during repairs.
Articles on the topic: sliding foam interior door
Such CBPBs do not have a very good appearance, and their strength is much less than new ones, but they are quite in demand for fencing beds and creating greenhouses, as can be concluded from numerous reviews from gardeners. Moreover, you can buy them very cheaply or get them for free.
In addition to the listed areas of application, DSP, due to its properties and affordable cost, is also used to build bathhouses with your own hands, including floors in it, lining garages, sheds, building fences, mounted on roofs, etc.
Tools required for installing cement bonded particle boards
Attention! Before laying, all sheets must be carefully prepared and measured so that they fit the parameters of the room being repaired. The sheets must be laid out, carefully adjusted and marked so that they are not mixed up during finishing installation.
According to user reviews, the slabs are very convenient when installing floors, especially when you need to reduce work time. Many people praise its versatility and elasticity (the two outer layers are made from minimally sized chips, and the inner layer is made from longer and larger ones). Consumers also appreciate the perfectly flat surface that these slabs can provide. They easily replace the usual concrete screed.
DSP is perfect for bathroom floors
Using a floor slab
- Due to its characteristics, DSP replaces concrete screed because it is easier to install.
- Due to its ability to withstand heavy loads, such a canvas will last for many years.
- The product is selected according to thickness, being sure to pay attention to the traffic flow of the room.
- DSP is used for finishing indoors and outdoors, but is especially popular for leveling floors. DSP is used in rooms with high humidity.
Attention! It is most in demand for floors under ceramic tiles, since this material requires a flat base.
- Floors made from CS slabs are used for arranging a three-dimensional floor, since in this case a reliable subfloor is required.
- Used for laying “warm floors”, which combine a flat surface and thermal insulation.
An excellent way to install DSP is on wooden floor joists. To preserve the positive qualities of the material, you must follow the installation rules.
How to make a porcelain tile floor in a gazebo
This is one of the most practical 'set and forget' flooring options for a gazebo. The most important thing is to choose tiles with a neutral pattern that you won’t get tired of by the third day, and always with corrugation so that it’s not slippery to walk on in wet weather.
To install a porcelain stoneware floor, you need to prepare a base - a concrete screed. To do this, remove the top layer of soil, fill it with a sand or gravel cushion, onto which a layer of concrete mixture 4-5 centimeters thick is poured. After the concrete surface has completely hardened and dried, we begin laying porcelain tiles on the screed.
Important! Porcelain stoneware has almost zero water absorption, so it is contraindicated to use cement mortar for its installation. Use only high-quality adhesive mixtures for porcelain tiles.
How I arranged the drain
I would like to note right away that this issue was considered at the stage of determining the design of the floor pie. As a matter of fact, I saw only three options:
- connection to the main sewer;
- pouring floors;
- discharge through a local pipeline system to a septic tank or filtration well.
I immediately rejected the first two methods. There is no centralized sewage system in my holiday village. But the inexpensive, quick-cleaning pouring system does not suit me at all. Either water will flow directly onto the ground, or a collection container needs to be installed below and then, somehow, it will have to be emptied periodically. In principle, these decisions have the right to life. But, I chose not the cheapest, but the most environmentally friendly method of draining and recycling water from the bathhouse - integration into an autonomous sewage treatment system based on an aerobic septic tank.
That is, water from the steam room and washing room entered the pipe, which is located perpendicular to the floor surface. It is insulated, although water does not stay in it according to the laws of physics and there is no threat of sewerage freezing. Next, the wastewater enters a pipe hidden in the ground, located at an angle relative to the receiving chamber, and is transported to the collection point.
This is how my bathhouse turned out – with an excellent microclimate, presentable, practical and safe.
Selection of DSP
When purchasing slabs (this also applies to all other construction and repair materials), you must check the availability of the necessary certificates. It is better to buy DSP from large, reliable manufacturers, then there will be no doubt about the quality and compliance with all standards.
Advice. Many manufacturers of building materials have a good system of discounts for wholesale buyers, which means that you can save quite a lot by calculating in advance how much material you need and making a one-time order at the best price.
During production, no hazardous impurities or chemical compounds are used, such as formaldehyde, harmful resins, etc., so the material should not have any strong foreign odors.
Advice. The thickness of the slab is chosen depending on the needs. It is better to consult either in the store or with a repair and finishing specialist.
In any case, cement bonded particle boards are an excellent choice for bathroom flooring, and the information in this article will help you navigate. Watch the thematic video and use only the best materials for repairs!
Disadvantages of the material
Disadvantages of the product:
- Weight. Due to the presence of some components, the elements have a high density and significant mass, so assistance will be required when transporting and carrying the slabs to their destination. Due to the large load on the surface, when laying on joists, it is necessary to take into account the ratio of thickness and distance between the supporting elements.
Due to the serious weight of the material, powerful freight transport is required to transport cement bonded particle boards - Difficulty of processing. The cutting must be carried out with a suitable tool, otherwise the work may be significantly delayed.
- Dust formation. When cutting, a large amount of suspension appears, which has a detrimental effect on the respiratory system, so work should be performed in a respirator.
When purchasing material, you must check for safety certificates.
