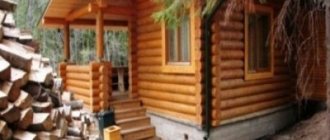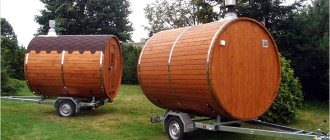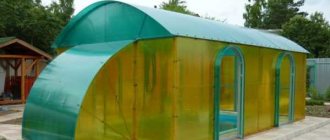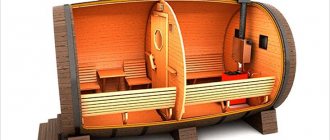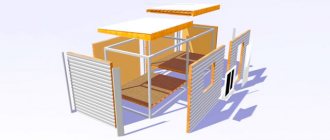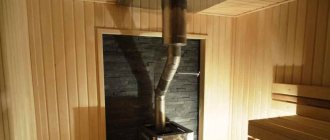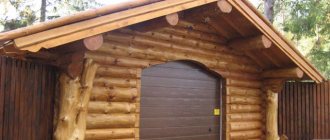Building a bathhouse is not a quick or cheap process at all, if you take it in its usual form. Creating a log house, a roof - all this is not at all simple and expensive; such work requires knowledge of construction technology in all the details.
However, folk craftsmen have long come up with an alternative that can also please with the effectiveness of its application, and at the same time is not expensive at all and can be done quickly, without any special effort. This is a bathhouse made from a container, with the purchase of which there are no problems, as well as with processing and alteration to the desired result.
This bathhouse looks great.
Interior decoration
Internal work begins with the electrical connection and installation of water supply lines. The wiring is routed and hidden in protected boxes and cable channels. Next, you need to lay thermal insulation, vapor barrier and waterproofing in several layers over each floor. It goes without saying that the walls of the container must initially be cleaned with an anti-corrosion compound and treated with protective liquids. The “insides” of the bathhouse are finished with clapboard or timber. The owner determines the configuration of the sunbeds himself. The dressing room is also used to decorate the waiting room.
Design and zoning options
Below is a diagram of a typical solution:
Scheme of a bathhouse from a container
This bathhouse project from a 20-foot container is formed by three rooms, the total usable area is 10-12 square meters. m. The first right block is a steam room with an installed electric stove, the second is a washing room with a shower, and the third is both a locker room and a resting place.
What does a container bath look like?
The entire interior in this example is finished with clapboard; a block house or siding can be used to cover the facade.
What can be built
Due to their size and strength, containers can be used to create various buildings:
- Apartment – for the residents of our country, this project still seems strange, but it is gaining popularity.
- A workshop is an excellent option for small production.
- Country house - if used only in the summer, then no special insulation is required.
- A store is a suitable option for a small business. And over time, you can move the store to a new, more profitable location.
- Flower pavilion is another type of mobile business.
- Garden house - for storing equipment and other supplies for the garden.
- Barn – can be used for keeping livestock, or as home storage.
Advantages of a container bath
For the construction of mobile baths, wooden or metal block containers are used. The weight and number of containers used determine the final weight of the finished structure - a 20-foot or 40-foot bathhouse. This type of steam room is a good option for a summer house or summer country house, as it has many advantages:
- Economical construction. For the construction of such a structure, it is possible to use cheap materials - waste containers, which can significantly reduce the main item of construction costs.
- Mobility and practicality. If necessary, the finished bath structure can be easily transported from one plot of land to another.
- Simplicity and ease of installation. The construction of a container-type bathhouse does not require special knowledge and practical skills, so you can do all the work yourself.
Important! The use of several containers allows you to create multifunctional bath complexes consisting of one or two floors.
Features of the design of barrel baths
In fact, the size of the structure depends entirely on your desire. However, do not forget that you will have to lay a solid foundation. The more massive the structure, the more stable this foundation should be.
Dimensions
Typically compact specimens are 2 m in length. The weight of this design is approximately 1200-1500 kg. These mini-baths are suitable for dry steam rooms for 2 people
If you are equipping a mobile version of the bathhouse, it is important to provide the possibility of a removable ladder
Dimensions of a mobile barrel bath
If we are talking about stationary structures, then on average the size of the barrel can be from 3 to 7 m. In this case, you can consider zoning options for 3 rooms, including locker rooms.
Variant of the Russian barrel bath
Sometimes it is allowed to use windows, if this does not embarrass the owners of the steam room
What are barrel saunas made of?
Typically, the following types of wood are used to build baths of this type: oak, cedar or linden. If the first two options have a lot of advantages, but are too expensive, then linden is a more budget option.
Tree species such as pine and spruce also do not tolerate heat very well. When heated, they will release resins, and birch gets too hot. Experts recommend combining wood to reduce the cost of construction without losing functionality and durability.
The barrel is tightened with special fasteners
The metal must be treated with special anti-corrosion compounds.
How to heat a barrel sauna
Typically, such designs are equipped with electric heater stoves with a water tank. You can also use homemade potbelly stoves and discharge waste through the roof.
It is necessary to provide a special tray for heating coal or stones
Related article:
Which container is better to buy for building a bathhouse?
Before building a bathhouse from a sea container, it is necessary to correctly determine its location, taking into account fire safety rules that are relevant for the construction of bathhouses and saunas from any materials:
- the building must be at least 4 m away from the residential building;
- the distance between the bathhouse and the border with the neighboring plot is 5 m or more;
- distance to highways and reservoirs – no less than 20 m.
The following types of sea dry cargo containers are suitable for construction:
- 20´DC is a 20-foot standard container with dimensions 6.1x2.59x2.43 m.
- 20´HC - such modules have the same length and width as a standard 20-foot container, and an increased height of 2.9 m.
- 40´DC. Such modules, having a length of 12.2 m, allow you to build a spacious steam room.
- 40´HC blocks have an increased height of 2.9 m.
When planning the location of a bathhouse on the ground, the convenience of connecting utilities - water supply and drainage - is taken into account. The room itself is zoned as follows: a locker room is located near the entrance, followed by a washing room and a steam room. The stove (wood-burning or electric) is installed in such a way that it simultaneously heats the steam room and the washing room. In accordance with the intended layout, window and door openings are cut out in the metal block.
The selected area is cleared of debris, the soil is leveled and compacted. A pile foundation is usually used as a base for a bathhouse, which provides floor ventilation. The height of the piles above the ground surface is 200-300 mm, the distance between them is 0.5-1.0 m. The supports are connected to each other with a wooden or metal grillage.
We suggest you read: Is it possible for pregnant women to go to a bathhouse or sauna, to wash in a hot bath in the early stages, to take a steam bath, why not?
Before starting construction work, you should choose a suitable place for the bathhouse - 20 meters away from the highway and reservoir, 5 meters from the neighboring site, 4 meters from a residential building.
Next, the location of the wastewater outlet and connection to the central or autonomous water supply system is determined.
You should first build supports from wooden blocks or brick columns. Slag and concrete blocks are also used to build the base for the bathhouse.
If a bathhouse is built without a foundation, then the following measures are taken:
- marking the territory and preparing the site;
- thorough compaction;
- erection of a frame made of bars installed on a brick base;
- installation of the container on the frame.
To raise the supports to the required height, special levers are used.
For these purposes, 20- or 40-foot modules are purchased - new or used, of standard height and width or with increased dimensional parameters. Standardized dimensions allow the use in construction of both a single module and two or more containers. The blocks are joined along the long or short sides, installed with the letters “G” or “T”. They can be installed on two or even three floors. However, in the latter case, additional supports will be needed.
| Container type | External dimensions, m | Internal dimensions, m | Door dimensions, m | Module weight, t | |||||
| length | width | height | length | width | height | width | height | ||
| 20ft | 6,06 | 2,438 | 2,59 | 5,9 | 2,35 | 2,39 | 2,34 | 2,28 | 2,33 |
| 40ft | 12,192 | 2,438 | 2,59 | 12,03 | 2,35 | 2,39 | 2,34 | 2,28 | 3,8 |
| 40ft elevated | 12,192 | 2,438 | 2,896 | 12,03 | 2,35 | 2,695 | 2,34 | 2,585 | 4,0 |
The most budget-friendly option for building a sauna with your own hands is to use a 5-ton container. However, its length is only 2.5 m with a width of 2.1 m, so it will not be possible to build a full-fledged bathhouse out of it. After selecting a container of a suitable design, it is determined whether measures to strengthen the module are required.
How to make a house from shipping containers with your own hands
When building a low-budget house from sea cargo containers, you can resort to the help of specialists, or you can do everything yourself. Let it take a little longer, but the process of creating your own home will not leave anyone indifferent.
Basic moments
Here's what you need to consider:
- Immediately after purchasing the structure, you need to perform a number of works. If the walls have not been treated with an anti-corrosion agent, then you should do it yourself. This way you can prevent rapid deterioration of the metal.
- After purchasing a container, you need to clearly understand where the windows and doors will be located.
- A gable roof will provide the house with additional heat and prevent moisture stagnation.
- Do not forget that for year-round living you need wall insulation.
Design and layout
All future construction will be divided into several steps. And the first of them is planning. Any construction cannot do without this stage. You need to study every little detail, draw up a plan for the site and future building, as well as interior and exterior decoration. Only after this can you proceed to the next stage.
Buying a container
This step must be taken with great responsibility. As mentioned earlier, containers absorb harmful substances well, which are invisible to the human eye, but have a harmful effect in close proximity. Before payment, we check the walls for radiation levels. If everything is fine, then we buy 2 containers and proceed to the next step.
Tools and materials
This should also be thought about in advance, even at the construction planning stage. To carry out the work you will need:
- timber 6x6 and 10x10;
- boards of different sizes, depending on the purchased structure;
- screws 1.3;
- chipboard;
- Cink Steel;
- mineral wool for insulation;
- plumbing bolts;
- several medium-sized piles;
- corrugated roofing;
- welding machine, screwdriver and grinder;
- temporary electric generator.
Laying the foundation
There are many materials suitable for laying a foundation, but the most popular are blocks. They do not take up much space, are made of durable materials and are easy to install. We pour a layer of gravel on the ground and install a block foundation according to the dimensions of our container. The horizontal and vertical distance should be 6 meters. If so, then proceed to the next step.
Installation of containers
Installing containers yourself will be quite difficult. In this case, there is no way to do without the help of special equipment. It’s worth making an agreement in advance and renting a car for a couple of hours. After this, using special equipment, the structure is installed on the foundation.
Internal and external works
Now let's get to the most interesting part of the work. Directly on the walls you need to mark the windows and door. After this, we take the grinder in our hand and carefully cut out the openings along the contour. After this, you can begin interior decoration.
We make the roof
Instructions:
- We make the roof gable. The first thing to do is to mark the future attic. It's quite simple to do. To do this, you will need a beam and medium-length screws.
- When the frame is ready, you can begin installing the rafters. We fasten the attic and rafters using self-tapping screws. Under no circumstances should nails be used for fastening. They are not strong enough for this design.
- All that remains is to make the sheathing and lay the sheets of steel.
- To ensure that the roof is vapor-insulated, we install a vapor barrier film.
Insulation
To do this, you cannot do without lathing the walls. It only needs to be done outside our future home. Mineral wool is laid between the beams. It should fit snugly against the wall so that during the cold season it is always warm inside.
Interior decoration
It is also advisable to insulate the inside walls with mineral wool. The interior decoration is almost identical to the exterior, only instead of corrugated sheets we use chipboard sheets. Next, we move on to installing double-glazed windows and doors. The floor is insulated according to a similar scheme. We cover the insulated floor with boards or sheets of chipboard.
Conducting communications
It’s quite easy to install electricity and sewerage, but gas and water can be a problem. It all depends on the location of the house. The light should be additionally protected with special boxes to avoid negative external influences.
Required tools and materials
Several designs of twenty-foot containers are suitable for making your own bath structure. The standard version of the Dry Cube model has a height of 259.1 cm and a width of 243.8 cm. There is also a more voluminous container model - High Cube. It has a height of 289.6 cm and a width of 605.8 cm.
For interior work you will need:
- parts of the electrical network with protective boxes and cable ducts;
- elements of pipelines for water supply and sanitation;
- thermal insulation;
- steam and waterproofing;
- anti-corrosion compounds and protective liquids;
- lining and timber for interior decoration;
- sunbed elements.
Container structures are portable and can be easily transported for installation in another location. They are hygroscopic and are also not susceptible to damage by insect pests and fungal colonies. However, a metal product may experience corrosive changes, which must be taken into account when choosing a method for processing the structure.
Advantages and disadvantages of the design
Before you take on the task of remaking an existing frame yourself, calculate the risks and expected costs.
Don't overestimate your skills. It may be better to get an assistant to do the work. In addition, you need to clearly understand what you will get in the end and what advantages this technology has. Advantages of the structure:
- a container bath will cost the owner less than its analogues;
- this design is mobile: it can easily be transported to any other place;
- hygroscopic: does not get wet or damp;
- not susceptible to damage by insects and fungi.
Cons of the building:
- does not have a very aesthetic appearance;
- requires additional finishing;
- the container may be subject to corrosive processes.
How to prevent corrosion
The metal of most container models has practically no special properties. To protect steel walls from moisture and salts, the surface is phosphated and treated with special primers. If you already have plans to build a bath complex, then it is best to equip the bathhouse with your own hands from a sea container.
Such a building will easily last a couple of decades, while ordinary container boxes can be subject to corrosion due to improper ventilation of the steam room and insulation.
Advice! The simplest way to protect a steel body from corrosion is to use zinc or magnesium anodes. The rods are buried in the ground to a depth of 50-70 cm, and the leads are soldered to the metal walls of the room.
How and how to insulate walls and ceilings
If the container is not insulated, the house will be stuffy in hot weather and very cold in cold weather. In addition, condensation will form on steel walls, which will lead to other problems such as corrosion or mold. When deciding which side to insulate, preference is often given to internal thermal insulation, since the appearance of corrugated steel walls does not look good in the interior of the house.
Converting the inside of the containers allows for a more traditional interior. When it comes to what type of insulation to use, the following materials are usually chosen:
- polyurethane foam (PPU);
- mineral wool;
- expanded polystyrene.
The type of insulation and thickness are selected based on the climatic zone and purpose of the building. How to insulate a container for housing?
Polyurethane foam
Spraying polyurethane foam protects the metal from corrosion and from external noise. For work, cylinders with polyurethane foam are used. There is a cheaper option - spraying two-component foam using special equipment. This material costs less, but the equipment for working with it is very expensive. Therefore, it is better to use the services of builders or rent a tool.
Insulation with polyurethane foam.
Insulation work using polyurethane foam is carried out in the following sequence:
- clean the walls and ceiling from dust;
- moisten the surface;
- shake the foam canister for at least one minute;
- turn the can over and spray the foam in a thin layer, as it expands after being applied to the surface.
After spraying, a fine-porous structure is created that perfectly insulates walls and ceilings. It is almost impossible to apply foam from a balloon to the ceiling and upper part of the walls. Therefore, to finish them, it is better to spray two-component foam. It provides very high strength and hardens quickly and evenly.
Expanded polystyrene
Expanded polystyrene in slabs is a new generation of foam plastic. It has a higher structure density. Two layers of this material create a seamless vapor barrier, which in turn will prevent the formation of condensation on metal walls.
Insulation with modern foam plastic
How to thermally insulate a container house with polystyrene foam boards? To do this, during the construction of the sheathing, cells are made equal to the width of the foam slab, which is placed in the cells.
Mineral wool
The “pie” of mineral wool insulation is durable and fireproof. Cotton wool has biological and chemical resistance. Metal elements in contact with mineral wool are not subject to corrosion. When installing thermal insulation indoors, mineral wool insulation is covered with a membrane film.
Insulation with mineral wool
This insulation has low vapor permeability, so all condensation will be concentrated in the layers of mineral wool. The film is attached using a construction stapler or expanding anchors.
If you do not have experience in insulating residential premises, be sure to watch the video on how to properly insulate a container before getting started. After insulation, the house is ready for covering with plasterboard or other materials.
| Name | Properties | Features of insulation |
| Mineral wool | Fungus and mold do not form in the fibers. | You can hide wiring in mineral wool. The installation of these materials begins with the walls, and only then the ceiling is insulated. It is necessary to make holes for condensate to escape. |
| Expanded polystyrene | Has low thermal conductivity. Has the best ratio: price - quality. | |
| Spray polyurethane foam | Durable in use and resistant to wear; | The insulation layer should be continuous. |
Container finishing and insulation work
After installing and securing the container on the supports, work is carried out to bring the module into proper form:
- Clean surfaces from rust and treat them with anti-corrosion compounds. All existing cracks are filled with putty.
- The inside of the walls is sheathed with thermal insulation, then with foil material.
- A bathhouse made from a 20-foot sea container is usually lined with wooden beams on the outside; examples are shown in the photo. Modern options are profiled or laminated timber. It is treated with compounds to increase moisture and fire resistance.
- Installation of flooring. It is usually made from boards laid on joists. Thermal insulation material is laid between the metal bottom and the boards.
- Installation of double-glazed windows. For this purpose, double-glazed windows are recommended, providing good heat-saving characteristics.
- Installation of partitions. To make the frame, timber is usually used, which is then sheathed with boards. Finishing material – lining. Aspen is traditionally used for finishing interior surfaces. The use of coniferous wood in the steam room is not recommended, since at high temperatures resinous substances are released from it.
- Furnace installation. A modern option for heating a bathhouse is an electric stove. All surfaces adjacent to the heating unit are covered with non-flammable materials. If there is no hot water supply from a centralized pipeline, then a large storage tank is installed in the bathhouse.
Pros and cons of container housing
Each person has a different attitude towards such dwellings. Some people really like them and would love to live there. Others, on the contrary, begin to think that such a house will be too short-lived and cold. To understand this topic in more detail, you need to study all the positive and negative sides.
Pros:
- Speed of construction. On average, the entire construction takes a couple of months.
- If funds are insufficient, it is possible to begin phased construction.
- All finishing and installation work is very simple.
- Increased strength guarantees long service life.
- High humidity won't do any harm.
- Great possibilities for redevelopment if desired.
- The foundation is also easy to install and does not require additional costs.
- Container dwellings are quite unusual and beautiful.
- The walls can withstand large earthquakes.
- With good heating you can live in the cold season.
- A shipping container can be placed on an uneven surface, including a large slope.
- Smooth walls vertically and horizontally.
Houses made from shipping containers in the photo:
Minuses:
- The cost of one container starts from 65 to 98 thousand rubles.
- If you do not provide high-quality finishing to the building, it will not look very beautiful.
- If you want to make a house from only one container, the ceiling height will be about 2.5 meters.
- When the sun is scorching, the walls become very hot, and in winter they freeze. Without insulation, your home will be very cold.
- Every few months the structure must be treated with a special anti-corrosion agent.
- A special person will be required to deliver the structure. equipment that may not reach certain places due to bad roads.
- Without good ventilation, it will be difficult to breathe inside.
- There is a possibility of buying a low-quality container. Some of them may have carried dangerous toxic substances that had leached into the walls.
Layout
Everything is standard here. If a 20-foot container is chosen as the basis, then the bathhouse is usually divided into two sections: a dressing room and a shower room (often combined with a steam room). The 40-foot configurations are more like the usual options - a waiting room, separate shower and steam room. It is clear that with a compact footage, each section will hardly accommodate more than one person.
For compact compartments, it is recommended to use electric ovens, which take up little space but use stones to generate heat. In 40-foot baths, you can use a regular “wood stove” with a small boiler.
conclusions
Thus, using a change house, you can get an excellent bathhouse, the price of which will be significantly lower than that of any capital option, and which at the same time will allow you to enjoy washing no worse than any other.
This sauna is suitable for several people; it is perfect for a personal plot, and that is why this type of bathhouse is often made specifically for dachas.
Original solutions are acceptable!
This technology has proven itself so well that similar bathhouses began to be produced at enterprises, literally on an industrial scale. But you can do it without problems and on your own, with only minimal skills. To do this, it will be enough to follow the instructions and do not forget about safety precautions.
Container installation
The module, prepared for installation, is installed on the foundation using a truck crane or raised to the required height using jacks. The position of the metal structure is checked using a building level and fixed to the piles using metal corners.
All metal surfaces are treated with anti-corrosion compounds, and door and window blocks are installed. The module has openings for ventilation, for the chimney and for the drain pipe. The space is zoned with partitions. The frame for them is made of timber, the cladding is made of boards. Doors are installed in partitions.
What basics are used to build a bathhouse?
A container is a metal frame made of a channel or corners. When choosing the basis for your future structure, it is better to buy a so-called “sea” container. It is characterized by its large size and high strength.
It is better to give preference to the following sizes
| Options | Dimensions |
| 20ft standard (Dry Cube). | The height is 2591 mm, width is 2438 mm. |
| 20ft high container (High Cube) | Height – 2896, width – 6058 mm. |
| It's even better if you use a 40-foot standard (Dry Van). | Its height is 2591 and its width is 12,192 mm. |
| 40ft high container (High Cube). | It has a height of 2896 and a width of 12,192 mm. |
After selecting a suitable frame and delivering it to the site, you can proceed to the next stage.
The advantages of this solution
- Strength and durability. The frame is made of steel channel, capable of withstanding significant loads. Profiled steel sheet is used for cladding. All metal parts are treated with effective anti-corrosion compounds that extend the service life of the box. With proper care, such a structure will last much longer than a structure sheathed with corrugated sheets.
- Strength of welds. All welding operations are carried out on special equipment with subsequent inspection by quality control department. It is very difficult to obtain similar quality welds at home.
- There is no need to build a massive foundation. In such cases, on strong soils, it is enough to level and compact the site or make a shallow columnar foundation. On problem soils, buried strip or pile foundations are constructed.
- Possibility of dismantling the building and transporting it to a new location. This is true for garages built from one module. It is problematic to transport paired structures.
There is another argument in favor of building a garage from a shipping container. Sufficiently thick profiled metal is inconvenient to cut with a handicraft mechanical tool. Therefore, breaking into a building through the walls is practically impossible. When choosing a reliable locking device, the integrity of property is guaranteed.
Decoration of the facade of a container bath
The rectangular shape of the steel box simplifies the task somewhat. In the most budget-friendly option, the bathhouse body can simply be painted in a pleasant color, white or red. Light colors are very popular among developers in the southern regions, where it is important to combat the heat of the sun, which heats any metal in the summer. White paint reduces heat by 30-35%. If we add foil thermal insulation to this, then the problem of overheating can be considered solved.
The second most popular finishing method is wall cladding with a block house, wall paneling or regular siding.
If you add a roof and a wooden porch to the wooden cladding, you can successfully hide the very fact of using a container in the construction of a bathhouse under the outer cladding.
If the bathhouse is attached to the house, then it would be quite logical to line it with the same material as the main building. For country and mobile bathhouse options, it is best to limit yourself to painting the external walls. If the container is new, with factory paint, then such a three-layer coating will last much longer than a semi-handicraft repainting with automotive enamel.
Subtleties of finishing work
When deciding how to build a bathhouse from a container, you need to rely on the essence of the base material. The metal base requires a special approach when selecting and assembling the skin.
Interior decoration
Wood is considered the most suitable solution for decorating a bathhouse from a container with your own hands; there are no special requirements for the species, you just need to avoid coniferous materials. Construction using wooden lining allows you to avoid the release of toxic substances and unpleasant odors during heating; the surface retains heat and has an aesthetic appearance.
To increase the resistance of the material to moisture, fire, and damage by microorganisms, it is advisable to impregnate the skin with protective compounds. Please note: you cannot paint the inside of the bathhouse.
Facade cladding
Exterior cladding can be made using a wide range of materials. Bathhouses built from containers and decorated with clapboard look neat and presentable. It is customary to use aspen here, since as a result of drying it acquires special strength and the ability to serve for a long time. Also in demand are oak and pine variations, glassine and heat-resistant plastic.
Step-by-step instruction
Converting a twenty-foot container into a country bathhouse begins with the preparation stage and includes the following steps:
- If the construction option without a foundation is used, then it is necessary to clean and mark the area and thoroughly compact the area. It is also necessary to equip a timber frame on a brick foundation.
- A waterproofing sand and gravel layer 150–200 mm high is poured onto the prepared area according to the markings, which is carefully compacted and moistened with water.
- For the installation of a sea container, a columnar foundation made of concrete or brick is built. The monolithic type of foundation is erected using formwork and reinforcement cage.
- After checking, the entire foundation is leveled using special pads. The container can be mounted using professional equipment and special equipment.
- Wall, ceiling and floor surfaces require insulation; they must first be cleaned and leveled as thoroughly as possible. Reliable thermal insulation is basalt wool, polyurethane foam or foam sheets, which are laid on top of the waterproofing layer. Thermal insulation work is not carried out on surfaces where heating equipment is supposed to be installed.
- The final stage of construction and installation activities is the internal arrangement of the bath structure. Installation of an electrical network involves the installation of lighting fixtures and sockets, a machine in the box, as well as fixing the corrugation to bring power out. For this purpose, cables with double insulation and a copper core, which has waterproof protection, are used.
- The issue of organizing a reliable ventilation system in the form of supply and exhaust openings in all rooms is being resolved.
For the interior lining of the bathhouse, it is recommended to use only natural wood (except coniferous trees). This finishing material is not capable of releasing toxic substances and unpleasant odors during heating. It has an aesthetic appearance and can also retain heat perfectly.
To give the wood sufficient fire resistance and to minimize the risk of fungus appearing under the influence of high moisture, the material must be treated with special protective compounds. The floor covering in the steam room is tilted towards the drain flange.
Bathhouses made from twenty-foot containers are today the simplest and most economical way to arrange a full-fledged structure for water procedures in a suburban area. This design is not only an excellent option to significantly save on building materials and attract workers, but also an opportunity to obtain a safe and all-weather building.
The idea of building a bathhouse from a container looks quite unusual. It would seem, why equip a bathhouse in a metal box if you can build a light frame building and arrange the bathhouse according to all the rules. Perhaps the idea is worth trying to put it into practice. Well-appointed houses and cottages are built from container structures, why not at least try to plan how to make a bathhouse from a container.
Advantages of using a container as a basis for building a bathhouse
The bathhouse container has a number of advantages and attractive nuances that distinguish it from its direct competitors:
- Using a container as a basis for building a bathhouse guarantees a low budget for the event. Very often, a container can be purchased inexpensively, and modern handling machines can easily load, deliver and unload the container at a construction site. Problems may arise with 40-foot products and to transport them you will need a semi-trailer and a crane with the appropriate characteristics;
- The container is endowed with an excessive margin of safety and has consistent and strict geometric planes, which allows even an amateur who is inexperienced in construction subtleties to build a bathhouse;
- The container design provides for the possibility of a block or modular arrangement of several units, both in the horizontal and vertical planes;
- The fitting-lock fastening system allows you to quickly and reliably fasten the structure on column-type foundations, which are more technologically advanced and easier to lay than strip foundations. The rigid design of the container block makes it possible to do without additional bracing of the lower perimeter of the container;
- If necessary, the container can be easily dismantled and transported to a new location.
Construction Features
Modular houses are assembled like a children's construction set. Each container block is an element of the overall building structure, which is fully equipped by the manufacturer. At the construction site, the modules prepared according to the project are connected to each other. The process of constructing a modular structure consists of several stages:
- foundation construction;
- delivery of containers to the site;
- installation of containers on the foundation;
- connecting containers according to the diagram;
- connection of communications.
The building is assembled using proven technology and does not take much time. If you use modules with exterior and interior decoration, after assembling the cottage you can move into it. But developers often use containers without decorative finishing. This allows you to choose facing materials to suit your taste.
Assembling a house from block containersSource bazar.bg
A year-round cottage or summer cottage can consist of a different number of modules. There are many options for combining containers. In addition, a building made of modules can be supplemented with a frame extension, or, for example, a traditional attic roof. With the help of cladding, you can “disguise” the structure as a building made of any building material. From the modules you can build a very stylish and respectable cottage, looking at which no one would think that this is a prefabricated transportable building made from containers. The variety of options for modular cottages is ensured by the variability of combining containers.
Compact modular houseSource mobil-house.com
Zoning
When building a bathhouse from a block container, for maximum comfortable use, it is important to divide it into several zones.
It would be logical to provide them with the following arrangement:
- Locker room (aka rest room).
- Washing compartment (shower).
- Steam room.
In this case, the boiler installed to the internal partition of the steam room will heat two adjacent rooms, except the locker room. It is very convenient and practical.
Next, we will tell you how to select and install a suitable stove in a container bath.
Buildings made from modular containers - a budget solution for business and summer cottages
The most unusual and creative container projects have been implemented in different countries of the world. For example, in the Netherlands there is a world-famous bus stop, Barneveld Noord (“North Barneveld”), built entirely from standardized shipping containers. Comfortable conditions have been created here for waiting for a bus or train, even in rainy weather. The stop is decorated with a makeshift tower with a clock and a gilded weather vane, also made from a long shipping container.
In China, Japan and even some European countries you can find shops, cafes and restaurants made from shipping containers. This original method of construction can significantly reduce financial costs. Buildings made from such packaging can be insulated from the inside, electrical wiring can be installed, and the house can be connected to the sewerage and water supply systems. This practice of using containers is also common in Russia: here they are converted into garden houses, warehouses, bathhouses, garages and small shops.
Selection and installation of the stove
For traditional baths, it is expected to use different types of stove devices, but a small room on a metal frame is best equipped with an electric or wood-burning stove. If there is not much space, then a simple metal tank will be enough. You can purchase a ready-made boiler: the market for domestic and foreign heating equipment offers many options for such cases.
When choosing a place to install a heating unit, keep in mind that heat from the natural flow of air should flow primarily into the steam room. Most often, the stove is installed near the partition between the steam room and shower
It is important to maintain a distance of at least 20 cm between the device and the wall, otherwise a fire may occur
The bathhouse, built from a 20-foot container and furnished with your own hands, looks very organic in the local area. This design is characterized by simplicity and high production speed; it does not require the use of too expensive finishing materials or professional equipment.
Solving typical problems: corrosion, insulation
The key measure here is to prevent the spread of corrosion. To protect steel walls from contact with salts and moisture, they are phosphated and coated with special primers. Installing magnesium or zinc anodes can also help: they are buried half a meter deep, with the leads soldered to the metal body.
It is important to take care of the complete insulation of the structure. The ceiling and walls are sheathed with a wooden frame; it provides the necessary ventilation gap. It is possible to use one of three insulation methods:
- creating a multilayer sandwich formed by polyethylene foam with a reflective layer in tandem with aluminum foil - all this is installed on a lattice frame;
- inside – polyurethane foam, outside – polystyrene foam;
- stone fiber in the form of mats with additional sizing with foil film.
Polyurethane foam is a material for insulating a bathhouse from a container.
The latter option is relevant only for saunas; stone fiber and polyethylene foam require lining with a vapor barrier.
The insulation is covered with wooden trim; for a standard bathhouse with three indoor units you need 80 square meters. m slats made of ash or linden. The gap formed between the insulation and the wall of the container must be arranged in such a way that it is ventilated after use of the bath.
For insulation purposes, you can spray polyurethane foam directly onto the sheathing slats and metal. A vapor barrier layer, film and inner lining are installed on top. In such conditions, the dew point falls on the metal frame.
The floor is insulated using polystyrene foam insulation, and on top it is covered with a screed with a height of 10 cm. Then you need to form a layer of mastic waterproofing, on top of which you can assemble larch logs and begin to ensure ventilation of the underground space.
