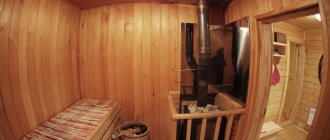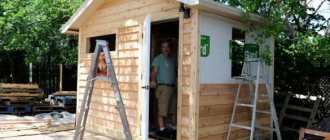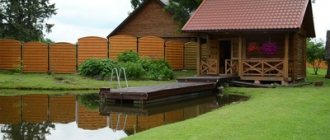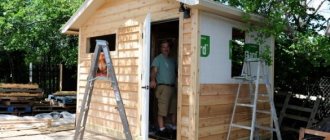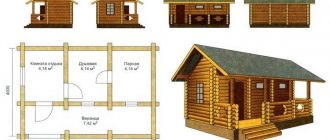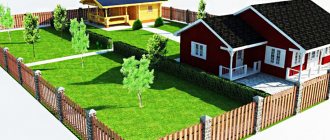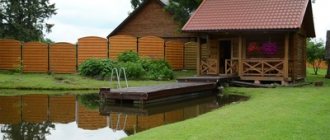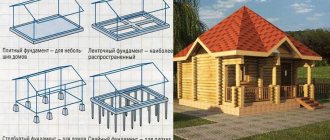Every owner of a country house dreams of having a bathhouse on the property. After all, in it you can not only improve your health, but also have fun with your family or friends.
When starting to build a sauna house, many are faced with the problem of what is best to build a sauna at the dacha, where to place it, how to think through everything. After all, the ease of use, durability, comfort, and proper microclimate inside the steam room will depend on this. The main thing when choosing materials for construction is to take them into account:
- environmental friendliness;
- resistance to moisture and sudden temperature changes;
- fire safety;
- affordable price;
- convenience and simplicity during the construction process.
Documents that regulate construction
For gardening non-profit partnerships (SNT), the standards for the construction of a bathhouse on a summer cottage are regulated by SP 53.13330.2011 and SNiP 30-02-97 (updated by additions from 2021).
Issues related to the registration of structures are addressed in the following codes:
- Tax;
- Civil;
- Housing
Issues of real estate registration (in some cases, baths fall under this category) are regulated by Federal Law No. 340.
Do I need to register a bathhouse?
According to the Civil Code of the Russian Federation (Article 131), mandatory registration of an object is necessary if we are talking about real estate. Therefore, the owner needs to determine whether his bathhouse is movable or immovable property. It all depends on the type of construction. A capital structure with a deep foundation is real estate. It is directly connected to the earth. Separation from the soil without serious damage is impossible. These characteristics of real estate are defined in Art. 130 Civil Code of the Russian Federation. Additionally, pay attention to the presence of a foundation and communications. In this case, you cannot do without registration.
If we talk about mobile saunas made of timber, these are very light structures that represent a large construction set. The disassembled building is brought to the site, where it is assembled element by element. This installation technology allows, if necessary, to disassemble the bathhouse without damaging it. Such structures are considered movable property. When moving, they are transported and re-erected in a new location. They do not require pouring a solid concrete base, nor do they require registration.
The state registration procedure becomes mandatory in three more cases:
- Construction of a bathhouse for commercial use.
- The extension is combined with the cottage.
- If in theory it can be used as a living space.
In 2021, new registration rules began to apply. Now, before construction, the project must be agreed upon with local authorized bodies. Those who have been engaged in construction since last year, but did not manage to complete it, should also contact the administration for approval.
Near a natural pond
If there is a pond on your personal plot, it must be used. The main thing is to figure out how to properly position the bathhouse near a natural source of water.
A pond or river provides the following benefits:
- use of natural water in case of problems with the plumbing;
- the ability to carry out water procedures for general hardening;
- availability of water in large quantities in case of fire safety.
Basic rules that must be followed:
- the place for the bathhouse must be chosen in such a way that it does not flood during the spring flood;
- for used water, you need to make a special pipeline in the opposite direction from the river or pond;
- It is best to plant trees and/or dense bushes around the bathhouse and the path from it to the pond to create natural protection from prying eyes.
Bathhouse near a pond
If there is no natural reservoir on the site, you can build a pool near the bathhouse. You can buy it unassembled and install it yourself using the included instructions.
If you don’t have enough money to purchase a finished structure, you can make a pool yourself. To do this, you can use a previously purchased rubber boat or other available means. If a swimming pool is planned to be installed next to the bathhouse, then the minimum depth of the pool should be at least one and a half meters.
Package of documents for registration
Before contacting the authorized bodies, you should prepare:
- Owner's passport. If a representative is applying, a notarized or general power of attorney is required.
- Application according to the established form. The address of the future building must be indicated.
- Documents confirming ownership (this is an extract from the Unified State Register, a certificate of the owner).
- Boundary plan of the site.
- Construction permit (if the construction is major).
- Project documentation. Here the technical parameters of the future building, dimensions, number of rooms, equipment for organizing heating are indicated. As well as selected building materials.
- Data on engineering communications. Here are the layout diagrams for wastewater and drainage systems.
- Receipts proving payment of state fees.
Contacting the authorized bodies is carried out in person or through a proxy.
The package of documents can be sent by mail. Another simple way to submit an application is through the MFC. After receiving the documents, the data will be checked. They will determine whether the planned facility complies with urban planning standards. Lack of response within 7-10 days is a sign that no violations were detected. Construction can begin within 10 years. Refusal is possible if the construction violates the norms or if not all required documents are attached. After completing construction, the owner re-notifies the administration for inspection. After which the object is registered in Rosreestr.
Frame construction
The most inexpensive and simplest option is a self-built frame bathhouse. Even a person with no construction experience can assemble it. This method of construction is the fastest, since in this case there is no need to wait for shrinkage, but to immediately begin interior decoration and installation of windows and doors.
But it should be remembered that the walls of the frame structure require additional insulation.
What are the consequences of not registering?
The new bill is effective from March 1, 2021. From this date, all buildings that are capital, but have not passed state registration, are considered unauthorized.
What does this mean for the owner:
it will not be possible to install sewerage, electricity, water; a plot on which there are such buildings cannot be sold, changed, bequeathed or donated.
The owner will have to legitimize the structure. It will be necessary to prove that it complies with established standards. But in some cases this is not possible. For example, making a real estate item movable property. You will have to go to court and order an examination. The owner may be required to demolish the structure at his own expense. If this requirement is not met, a fine may be imposed.
Bill No. 301854-7 on liability for non-compliance with the requirements of the Civil Code establishes the following fine amounts:
- from 2000 to 5,000 rub. – initial amount;
- in case of late payment, the amount of the fine will increase from 20,000 to 50,000 rubles;
- The demolition of the building is carried out at the expense of the owner of the dacha plot.
Requirements for a building site
The construction of a bathhouse is possible on sites of various types. Location: cities, towns, villages. Construction is permitted on areas intended for personal gardening work. According to Federal Law No. 217, capital structures are allowed to be built on garden lands. In garden plots, only temporary and outbuildings are allowed.
What requirements do the construction standards put forward for the land plot where the bathhouse will be installed?
- elevation, this will simplify the organization of drains, used water will flow away by gravity;
- slope in any direction except north;
- the soil is dense, without swelling or displacement.
If there is a pond on the site, the place is chosen so that the building does not flood in the spring.
Location of the bathhouse on the land plot
For the construction of a bathhouse, a site on a hill is selected. This will protect the structure from flooding when the groundwater level rises. It is not permissible to run water pipes, electricity and gas networks, or other utilities under the structure.
Standards for calculating distances when building a bathhouse on a site:
| An object | Distance to building, m |
| House | 8 |
| Forest | 15 |
| Tall trees | 4 |
| Shrubs | 1 |
| Reservoirs | 22 |
| Wells, wells | 12 |
| roadway | 5 |
The bathhouse and the red line are separated from each other at a distance of more than 5 m. This is the name of the boundaries separating lands for public and private use. They are marked in red on maps and plans.
In 2021, according to construction standards, the distance from the fence to the bathhouse was 2.5 m. Now the situation has changed. Incidents of fire in the private sector have become more frequent, so legislation has tightened this point. In accordance with the updated construction standards, the distance from the fence has increased to 3 meters. It is permissible to reduce it to a meter when installing drainage ditches and drains.
Compliance with the norms of distance from the fence when building a bathhouse is a guarantee that you will not break the law and will not disturb anyone.
Distance from neighbors' fence
According to the law, the location of a steam room in a country house is permitted at a distance of more than 1 m from the neighboring plot. A distance of more than 15 meters is made from wooden buildings, including those belonging to neighbors. Autonomous sewerage is removed from them by 1.5 m or more. There should be more than 12 m of space between the chopped steam room and the neighbor’s wooden structure.
The norms for the construction of a bathhouse or sauna regulate the following distance from the neighbors’ fence:
- 1 meter - if a sewer drain and drainage drain are equipped.
- 3 meters - if they are absent. These are the basic standards for indentation when building a bathhouse, which should be taken into account during the construction process.
Space allocation rules
Ideally, a traditional Russian bathhouse includes the following types of premises:
- The dressing room is something like a hallway in which clothes are hung and firewood is stored.
- Recreation room - here, according to the same Russian tradition, a large table is set up, at which tea is drunk and intimate conversations are held.
- Washing room - a room in which there is a container filled with water for cooling procedures.
- The steam room is the main place in the bathhouse, where the stove-heater is located, which heats the air in the steam room.
However, in practice, not every family wants and is able to build a bathhouse with all these premises. It is much more economical and faster to build a small bathhouse, the area of which will be sufficient to meet the needs of one family, and maintenance and heating will be much easier.
At the construction planning stage, in order to save space, you should follow the following useful tips for a small bathhouse:
- It is best to combine the rest room and dressing room. Place a small table and a number of chairs there for as many people as will usually visit the bathhouse.
- It is most convenient to load the stove with wood from the rest room.
- If you are planning to build a very small bathhouse, for example 3x3 m, then you can completely abandon the rest room. In this case, it is necessary to provide a small dressing room with a cabinet and space for storing firewood, loading firewood from the steam room and a separate room for a washing room.
You can calculate the appropriate room sizes in a small bathhouse using the following rules:
- The area of the rest room is determined at 2-3 square meters. m for each visitor.
- The washing area is set in the same way.
- The area of the steam room may be slightly smaller - approximately 1.5-2 square meters. m for each bath attendant.
It is advisable that each room have at least a small window for ventilation.
Requirements for construction and arrangement
A black or smoky sauna has a high fire hazard. It is built 12-15 m from wooden structures, taking into account the wind rose. A white sauna is safer in this case.
Materials for stoves are brick or concrete. Adjacent walls are protected from fire. A sealed chimney is constructed of brick, ceramics or steel. The ceiling around it is sheathed with basalt sheets.
The construction involves the presence of three rooms:
- Steam rooms. The stove and shelves are placed here.
- Waiting room. Used for storing equipment, brooms, and as a changing room.
- Wash room. In larger structures there may be a pool or bathtub.
The entrance door is located on the south side. In winter there are minimal snowdrifts; in spring they will melt quickly. West or southwest sides are suitable for windows.
External wall cladding, thermal insulation
The white linden lining with a characteristic aroma looks beautiful in the bathhouse.
External finishing is combined with the installation of an insulator. Profiled sheets and siding are attached to a frame made of wooden slats or galvanized profiles, and insulation is fixed between the elements. They install a waterproofing film and a membrane to prevent wind from blowing.
If you install insulation that is capable of absorbing water, a counter-lattice is installed. The design will provide an air gap between the layers to dry the insulator from condensation drops. Mineral wool and cellulose insulation are saturated with moisture, and extruded polystyrene foam and polyurethane foam are protected from water and steam.
Fire safety requirements
Steam room is a room that involves the operation of heating systems. That is why, when building a bathhouse, you should study fire regulations to avoid fire. The main material used is wood. It is known to be flammable. Therefore, each structural element must be treated with a fire retardant. The use of resinous rocks is unacceptable. When heated, this natural material releases resin. And it can cause a burn.
Other requirements:
- Insulation of pipes and ceilings with non-combustible materials.
- Covering the walls and floors located next to the stove with heat-resistant screens.
- The heating device is raised above floor level.
- Placing a 65x75 cm metal plate in front of the firebox.
- Availability of ventilation. May be natural or forced.
- The wiring is mounted in closed boxes.
- Grounding of each electrical appliance.
- Self-extinguishing wire insulation.
- The stove requires a chimney connected to a pipe. Smoke must not be allowed to escape through ventilation.
Compliance with fire safety standards during the construction of a bathhouse is a guarantee of the safety of vacationers and their property. Therefore, the choice of materials and the construction process are approached responsibly in order to prevent the building from catching fire.
Other materials
Special materials are suitable for waterproofing. In addition to protecting surfaces from moisture, they:
- Calmly tolerate high temperatures and retain heat;
- Prevents the appearance of mold and mildew.
As a last resort, you can use regular plastic film and impregnate the walls with antibacterial agents.
The insulation is presented:
- Mineral or basalt wool;
- Fiberglass;
- Slag-like;
- Expanded clay.
It is better not to use polystyrene foam and its derivatives, as they emit harmful fumes when overheated.
Sanitary standards
Let's consider the sanitary standards that are relevant today in the construction of baths. Their purpose is to make the operation of the building safe for the health of the owners. If there is no central sewer system, an individual sewage system is required. The wastewater ends up in a sealed well and is then pumped out. The second option is preliminary filtration of water with subsequent discharge into the soil. If the site is located in a conservation area, stricter rules apply. If a central sewer system is equipped, the bathhouse drain is connected to it.
Let's consider what sanitary standards must be observed when building a bathhouse:
- The tightness and performance of the chimney.
- Uninterrupted operation of valves.
- Environmentally friendly facing materials. The release of toxic substances when heated is unacceptable. Chipboard and cheap plastic will not work. Polystyrene foam is not used as insulation.
- Properly equipped ventilation. It will prevent the formation of high humidity and condensation.
Conclusion
From the article it becomes clear that the best location for a bathhouse is a separate building on the edge of the site near a pond, surrounded by greenery and placed in accordance with sanitary standards and without violating fire safety rules
Sources
- https://www.postroeczka.ru/statji/raspolozhenie-bani-na-uchastke
- https://odrina-spb.ru/raspolozhenie-bani-na-uchastke
- https://SdelatBanyu.ru/polza/razreshenie-na-stroitelstvo-bani.html
- https://v-banyu.ru/raspolozhenie-bani-na-uchastke.html
- https://montazh-zaborov.ru/rasstoyanie-ot-zabora-do-bani/
- https://ZaZemlyu.ru/zemelnoe-pravo/na-zemlyu/zaregistrirovat-banyu.html
- https://7dach.ru/FrolovaEkaterina/kak-vybrat-mesto-dlya-stroitelstva-bani-101944.html
- https://stroydomkin.ru/stroitelstvo-doma/normy/rasstoyanie-ot-doma-do-bani
- https://stroychik.ru/normy/rasstoyanie-ot-bani
- https://9ban.ru/raspolozhenie/596-raspolozhenie-bani-na-uchastke
Standards for the construction of bathhouses in SNT in 2021
Garden plots included in partnerships are quite common. According to the law, development is possible only if there is a document confirming ownership. These include: agreement of inheritance, sale and purchase, donation, lease. The membership book is not included here. Let's consider the standards for the construction of bathhouses on the SNT site.
If the area of the plot is 50 hectares or more, you will need to follow the so-called general plan. This is a regional development plan. A plot of 6-12 acres requires development of no more than 1/3.
According to the standards for the construction of a bathhouse at a dacha, which is part of the SNT, wooden buildings must be separated from each other by a distance of more than 15 m. This will help ensure a high level of fire safety. The building should be located at a distance of more than 1 meter from neighbors.
The table provides information on the distance between structures made of various materials:
| Material | Distance in meters |
| Stone, reinforced concrete, concrete | 6 |
| Stone, reinforced concrete, concrete with wood overlay | 8 |
| Wood frame building | 15 |
All this is taken into account when choosing a place to build a steam room. It is important that all standards for the construction of a bathhouse in SNT are observed.
Creating a Project
Bathhouse design
At the beginning of construction, it is recommended to create a design for a country bathhouse. The document includes the area of the structure, which is calculated based on the needs of one person per 5 m². If the average number of visitors is 4, the free space should not be less than 20 m².
Composition of the complex:
- steam room;
- bathroom;
- recreation room;
- dressing room
The following structure diagrams are included in the drawings:
- overall plan;
- separate premises;
- arrangement of the foundation;
- roof installation;
- plan for laying out timber and fasteners;
- clear view of the floor and ceiling;
- installation of the furnace.
You can create a sketch yourself using open sources on the Internet. Ready-made designs for log baths are distributed online. If you have a budget, order drawings from an architect or construction company.
Construction of a bathhouse on an individual housing construction site
Territories intended for individual housing construction (IHC) are the so-called “land of settlements”. They are located in urban and rural settlements. Their main purpose is to accommodate residential buildings. But many owners also think about landscaping and building additional structures on their site. For example, saunas or baths.
The construction of capital-type structures is allowed here. They are intended for personal use. The following characteristics are legally established:
- Isolation (there is no connection with the foundation of another building).
- Number of storeys – maximum 3 floors.
- Area – no more than 1.5 thousand m2.
According to the standards for the construction of a bathhouse on an individual housing construction site, if the building is not capital, a permit is not required for its construction. The exception is a project that involves its addition to the house.
It is very important to comply with all standards for the construction of a bathhouse on a garden plot. This will allow you to get rid of problems with authorized bodies in the future, avoid fines and orders for demolition of the structure, and protect yourself from conflicts with neighbors. In addition, he will become a guarantor of his own safety and the safety of property.
