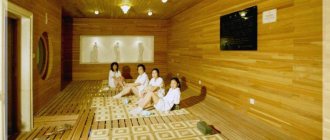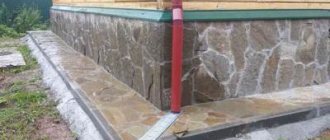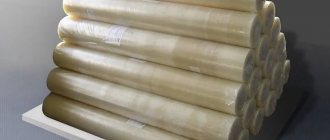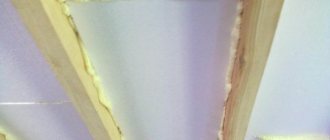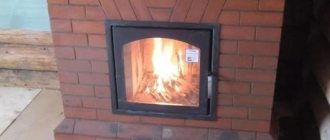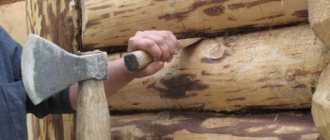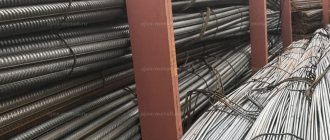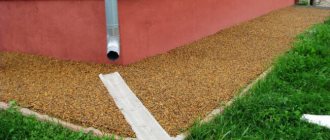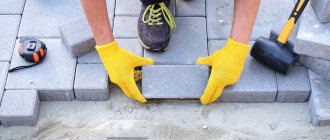Despite the fact that this element is quite simple, not all builders give it due attention. Often you have to redo it or create it from scratch with your own hands.
To carry out the technological process correctly, you need to clearly understand the functions of the blind area and know the nuances of construction.
We will tell you in the article how to competently, very simply and inexpensively make a blind area around a private house, a garden house, or near a house in the country with your own hands.
Everyone says that a blind area needs to be done, but in which SNIPs or SPs is this written?
The design of the blind area is regulated by a number of regulatory documents. Most often they refer to the “Manual for the design of foundations of buildings and structures” to SNiP 2.02.01-83. It tells us without equivocation that
waterproof blind areas must be built around each building.
The construction of blind areas is also regulated by the current SP 82.13330.2016 “Improvement of territories”, “Norms and rules for the design of complex landscaping on the territory of Moscow MGSN 1.02-02 TSN 30-307-2002” and other documents.
Advantages and disadvantages
Advantages of independent work on creating a blind area:
financial savings;- compliance with all necessary standards, a higher level of responsibility than that of hired workers;
- guarantee of correct use of materials (without foreign mixtures and debris);
- the result will fully perform its functions.
Disadvantages: the step-by-step process is quite labor-intensive, it is not advisable to do it yourself alone. If the technology is not followed, the structure will be short-lived and repairs will be required.
A lot of important and useful information about the design of the blind area is presented in this section.
Is it necessary to make a blind area from concrete or cement? What other options are there?
In individual housing construction, two types of blind areas are used:
A rigid blind area is a layer of asphalt or reinforced concrete on a sand and gravel bed. Paving slabs are often laid on top of it.
A soft blind area is a multi-layer structure in which under a permeable coating (pebbles, gravel, paving stones, lawn) there are layers that protect against water. They are usually made from modern waterproofing materials.
Regardless of the type of blind area, for any shallow foundation it is insulated.
An insulated blind area reduces heat loss in the house and protects the foundation from the forces of frost heaving.
A layer of insulation (usually EPS) is laid:
- before the waterproofing layer in soft blind areas;
- in front of a layer of reinforced concrete in rigid blind areas.
What tools and supplies do you need to prepare?
Tools:
- a bayonet shovel for digging a trench and a shovel for laying materials;
- vibrating machine for compacting the bottom of the trench (needed when laying concrete);
- usually plumb lines;
- tape measure, pencil, thread and pegs for marking;
- a sharp knife to cut materials;
- bucket;
- gloves.
To create a concrete blind area, you will need a container for the mixture (or a concrete mixer), a trowel, and a rule. For laying tiles - a mallet, mounting guide crosses.
Materials:
- boards for equipment and damping joints;
- roofing felt or other elastic material for laying an expansion joint;
- sand;
- thermal insulation (foam complex);
- drainage pipes;
- waterproofing from PET film or roofing felt, as an option PVC membrane;
- crushed stone;
- geotextiles.
To lay concrete you will need a mixture, sand, cement and water.
What should a proper soft blind area pie look like?
Sterh FORUMHOUSE Member
Soft blind area pie:
- excavate the soil (for heaving soil - about 40 cm).
- make a sand cushion by spilling and compacting a layer of sand well. The cushion must be compacted to a “solid body”. Under the blind area it is necessary to make a high-quality sand and gravel cushion: with sufficient thickness of layers, compacted to a “solid body”, that is, until the movement of the compacted material stops. Forming a slope from the house of about 2-5%;
- insulation on the pillow;
- on the next drainage layer, for example, a profiled membrane with an overlap of about 15 cm on the wall and a layer of ASG;
- lay the finishing layer: gravel backfill (at least 5 cm), rolled lawn, etc.
Possible errors in construction and how to avoid them
Common mistakes:
- No slope. In this case, at least the top layer of the structure will need to be redone and create the necessary angle for the water to flow down.
- The edge line of the blind area is below ground level. In this case, water will accumulate and form puddles. It is recommended to level the soil at the junction and lay drainage pipes at an angle away from the house. They will carry precipitation to a safe place.
- The bottom of the trench should be smooth and compacted, the clay layer should be free of impurities and construction debris. Otherwise, the top layer will be deformed, and there will be ways for moisture to penetrate.
- No expansion joint. Its presence is necessary for the smooth shrinkage of the building.
- Insufficient width. A narrow blind area is useless; water from the roof must fall onto it. Therefore, the width needs to be increased if it is not enough.
If drainage pipes were not laid in advance, it is better to arrange drainage on top of the finished blind area. The cut pipe can be half buried in the ground and a groove can be made. The main thing: seal the joints and maintain the slope.
How can I see an example of a well-made rigid blind area?
This blind area was made by a member of our portal with the nickname AlBut
AlBut
The blind area pie is not simple, but very simple:
- select soil 40 cm from the bottom finishing mark of the base with a slope of 1 cm outward;
- glue the waterproofing material to the foundation from the same point, bend it with a temperature fold in the horizontal direction;
- compact a layer of sand 20 cm thick on it;
- lay EPS;
- reinforced concrete 15cm-13cm, with an outward slope (a damper is usually installed at regular intervals, it compensates for possible movements);
- porcelain stoneware 12mm.
Main stages of manufacturing
You should start making a blind area around the house as early as possible, preferably immediately after the construction of the building. It is better to do this simultaneously with cladding the walls and base.
Insulation of the blind area
Preparing the pit. Insulation
- After removing the soil to the required depth (average depth 30-40 cm, that is, the bayonet of a shovel), it is leveled and compacted. If it is too loose, you should make a backfill of sand with a slight slope from the building or secure the pit with carefully compacted clay
- For heaving soils, a layer of clay is laid at the bottom of the underlying layer, and then sand is poured in. On ordinary soils, only a layer of clay is enough
- Next, a layer of a mixture of sand and crushed stone is poured. It is carefully leveled and compacted
- A heat-insulating material that is not subject to rotting (foam plastic, expanded polystyrene) is laid on top or expanded clay is poured. So waterproofing will be applied further; there is no need to fix the thermal insulation
- It is better to use polypropylene film as a waterproofing layer. Polyethylene or roofing felt are less durable and will last less time. Rolled materials are overlapped on top of each other, extending 15 cm onto the foundation. The seams are additionally taped with construction tape. To prevent the film from leaving the walls, it is secured to them with mastic or wooden blocks.
Manufacturing of formwork
A monolithic concrete strip is more durable and will last longer. You can also use ready-made concrete slabs.
Formwork with expansion joints ready for concrete pouring
To make a concrete strip, formwork is prepared:
- Before you begin installing a concrete blind area, you should determine its thickness
- When calculating, it is assumed that reinforcement will be laid inside it, for which it is necessary to retreat 30 cm on both sides. Thus, the minimum thickness of the blind area will be 70 mm
- As reinforcement, use a metal mesh with cells of 100x100 mm or rods with wire binding. When using rods, the cell size is at least 50x50 cm. A strong metal frame is required to ensure that the concrete does not crack under severe temperature changes and under the influence of physical factors
- To make formwork, pegs are driven around the perimeter of the pit, to which boards mounted on the edge are screwed with self-tapping screws. They are connected using 40 cm wooden blocks and self-tapping screws
- In the corners and at joints it is necessary to further strengthen the formwork with stakes and metal corners
- impregnated with bitumen must be laid across the formwork They will act as expansion joints. The distance between the bars is 2.5-3 m. The structure, divided into squares, will not be afraid of soil movements. They are laid in such a way that the upper ribs are flush with the concrete surface. Its slope must also be taken into account. When pouring the solution, they will serve as beacons for leveling
- The formwork can also be made permanent . It is often used as borders dug into the ground. They also need to provide expansion joints. They are subsequently filled with sealant.
- When using drainage pipes to collect and drain water from the blind area, they are placed in the formwork
Expansion seam
Subsequently, such an expansion joint is filled with sand or sealed with sealant or covered with roofing felt.
Preparation of the solution
The strength and service life of a concrete blind area directly depends on the quality of the solution. It is advisable to use cement marked VRC - waterproof.
According to SNiP, the use of cement M200 and higher is allowed for the blind area. But, since its quality has not been up to par in recent years, it is better to play it safe and use material of the M300-400 grades. For pouring on difficult soils, it is better to purchase M400 cement. It is not afraid of moisture and tolerates sudden temperature changes.
Preparation of concrete solution
When calculating the amount of concrete, it is taken into account that about 350 kg of solution will be needed per cubic meter of the structure. Recommended pouring thickness is 10-15 cm.
Key points when making concrete:
- Crushed stone or rubble stone is used as a filler to relieve concrete stress. It is not advisable to use gravel. It is too smooth and does not adhere well to the solution.
- The proportions of the solution are selected depending on the brand of cement. For example, for M400 cement with the addition of crushed stone and sand, the proportions will be 1:3.2:1.6. Please note that the calculation is based on volume as an example, that is, in liters and not in kilograms. To calculate by weight, use the table (see photo)
- To avoid the formation of lumps, you must first mix the dry materials, and only then add water to the mixture
- After adding water, the solution should not stick to the shovel, but should not run off it either
- It must be kneaded at a temperature not lower than 5°C, so it is not worth working in cold weather for years. Otherwise, the quality of the concrete will not be up to par.
- Only clean sand is used, preferably river sand, without any admixture of clay or debris. To test, mix it with water. If the liquid becomes very cloudy, you should not use sand - it contains clay impurities
- To increase frost resistance and reduce water resistance, special additives can be added to the solution, for example, powdered “Betonoprav” or “Dehydrol”. For 200 kg of dry ingredients you will need 0.4 liters. The procedure for adding them can be clarified in the instructions.
- The solution should be used within an hour. After this time, it will set and will be unsuitable for work.
Solution proportion table
| Concrete grade | Mass composition (C:P:SH) kg | Volume composition for 10 l. cement (P:SH) l. | Concrete yield from 10 liters. cement, l. |
| M100 | 1:5,8:8,1 | 53:71 | 90 |
| M150 | 1:4,5:,6,6 | 40:58 | 73 |
| M200 | 1:3,5:5,6 | 32:49 | 62 |
| M250 | 1:2,6:4,5 | 24:39 | 50 |
| M300 | 1:2,4:4,3 | 22:37 | 47 |
| M350 | 1:1,6:3,2 | 14:28 | 36 |
| M400 | 1:1,4:2,9 | 12:25 | 32 |
Is it necessary to do it around the house?
Almost all permanent buildings have a blind area.
Is it possible not to do it? The regulations do not provide for the mandatory installation of such protective structures in houses built on pile-screw foundations; then they play a more decorative role.
The type of blind area is selected depending on the design of the foundation, the level of bottom waters and the characteristics of the soil in the building area. As usual, owners of individual buildings limit themselves to the most economical soft blind options.
In the case where it is necessary to paving the local area near the cottage, semi-rigid options are used . Such designs require good compaction of all layers of the cake, waterproofing work and the arrangement of an effective drainage system to remove liquid.
If a house on a strip foundation is built on heaving soils or has a shallow foundation, reliable thermal protection will be required to prevent freezing of the soil and utilities entering the house.
Types of blind areas are discussed here.
Consequences of absence
In its absence, during periods of heavy and frequent rain or snowfall, bottom waters will rise higher and are able to reach the foundation . This will lead to the building being constantly and unevenly eroded, as a result of which deformation cracks can form in the base of the house, the basement and its walls.
The biggest negative consequences arise in the design of a house without a blind area, built on heaving soils, especially during periods of severe frost.
The soil moistened with water freezes, which leads to uneven distribution of the load on the structure. Almost after just one such heating period, irreversible destructive processes occur in buried building structures.
Installation of concrete-reinforced slabs
If you have chosen a blind area made from ready-made slabs, then installing them will not be much different from installing a concrete blind area . All operations up to step 7 of the algorithm are the same. Afterwards, we prepare a concrete solution, place it in trenches and place a slab on it.
It is also important to remember about the required slope and check that they are laid evenly with a building level. The gap between the plates should be at least one and a half to two centimeters. After laying and checking the cracks, carefully seal them with mortar.
Repair
Every year, after the end of the winter period, when stable above-zero temperatures are reached, the technical condition of the house and adjacent building structures is inspected. If, during an external inspection, chips and cracks are found on the blind area, it will be necessary to perform technical or major repairs on it.
Repair work on a concrete blind area is carried out using 2 methods: filling small single cracks and replacing part of the structure in the presence of large volumetric defects that arose during the shrinkage of the house.
For minor repairs, a mixture of concrete and repair and construction adhesive , specialized polymer compounds and waterproof polyurethane foam are used. Such mixtures, unlike conventional cement mortar, have the ability to penetrate deeply into the created recesses, followed by rapid hardening.
For significant volumes of repair of the protective structure, it will be necessary to completely dismantle the destroyed area, followed by the installation of a new blind area in this place and the elimination of the causes of deformation formations. Read more about blind area repair here.
Dismantling process
There are several options for dismantling the blind area - manual and mechanized.
The first is the simplest using shovels and crowbar , used for soft and semi-rigid shallow blind areas. The second method is used for long-term rigid concrete blind areas, using special equipment and experienced construction personnel.
Dismantling a concrete structure consists of 3 key stages: revealing the top layer, removing the old pie, loading and transporting construction waste to a landfill. For this purpose, dump trucks or other types of vehicles are used. Read more here.
Laying paving stones
Laying a blind area from paving stones
Procedure for laying tiles:
- Laying tiles starts from the foundation. It’s more convenient to do this on your own, so as not to damage the compacted cement-sand cushion
- Each tile is leveled with a building level and adjusted to the adjacent one using a rubber hammer. To avoid damaging the paving stones, this must be done through a wooden block. If the tiles lie unevenly, add a small layer of cement and sand underneath.
- It is better to fill the gap between the tiles with plastic crosses. The size of this gap is 2 mm
- Trimmed tiles and edging paving stones (used when there is no border) are laid last
- The joints are grouted with the same cement-sand mixture that was used to fill the pillow. After grouting, sweep the surface with a broom so that the mixture is well distributed in each of the seams, and then spill with water
Do or pay?
Now you know enough to decide what kind of blind area you need. Further material will help you understand the details, and in order to decide whether to take on the work yourself or order it from builders, we inform you: the price of just the work of constructing a blind area in Central Russia ranges from 2000-2500 rubles / sq. m. m for soft crushed stone up to 3300-4200 rub./sq. m for concrete monolithic. We emphasize: this is only work, the purchase of materials with delivery is the owner’s, so there is no need to count on wholesale discounts.
This is due to the fact that a normal customer, a normal designer and normal builders make the blind area at the same time as the entire structure. A finished house without a blind area is unfinished, but how much do builders like to finish unfinished projects and whether such work is profitable for them, you can ask any of them. Perhaps expand your knowledge of Russian, in parts not reflected in general-purpose dictionaries.
When to finish the base?
Finishing the base above the blind area
Usually it is recommended to do the blind area as the very last thing, after finishing the base. But these tips go back to the times of Khrushchev-Brezhnev mass construction, when plinths were, at best, plastered. And now, for example, how to make a waterproof thermal joint between the blind area and the base, trimmed with relief stone or base siding?
Taking into account the use of modern finishing materials, the base of the building should be finished after installing the blind area. It won't get worse, it will only get better. Look at fig. In the place marked with a red dotted circle, above the thermal seam, the finishing of the base forms a small cornice - a teardrop. Now only a tropical hurricane can drive moisture into the seam.
Pouring the solution
Pouring and leveling the solution
The order of pouring the solution:
- Since the concrete layer is small in height, the correct pouring of the blind area is done in one step
- Wooden cross bars serve as beacons when pouring, with the help of which the concrete is leveled. To do this, use a metal rule (a tool in the form of a long metal strip) or a flat board
- To avoid the formation of voids after pouring, the solution is compacted with a shovel or metal pin
- After pouring, the concrete is covered with film or a damp cloth and left to dry for a week. During all this time, it is periodically (preferably a couple of times a day) watered with water. This will ensure uniform drying of the concrete and protect it from cracks.
- The formwork is removed no earlier than after a week . But concrete gains full strength only after a month
- To enhance the waterproofing properties of concrete, after the solution has completely set, it is better to iron it . This can be done a couple of hours after pouring using a still wet solution. To do this, sprinkle it with dry cement M400 in a small 3-7 mm layer and spread it evenly over the surface.
It is highly not recommended to pour cement mortar onto a layer of sand. Such a blind area will definitely shrink and crack. Therefore, the pillow is made from a mixture of sand and crushed stone. Clean sand is used only for leveling when making paving areas.
Decorative function
Any blind area around the house makes the overall appearance of the building complete and aesthetically pleasing. At the same time, a rigid blind area can be effectively designed using a variety of building materials. For example, you can use decorative tiles or natural stone. In combination with a well-chosen design, the blind area will gracefully transform the building, fitting it into the landscape design of the site. Decorative coatings come in a wide variety of shapes and shades, so you can always choose the most suitable option for your home.

