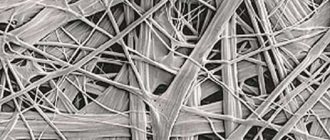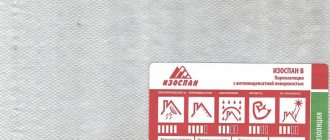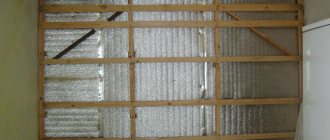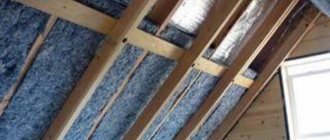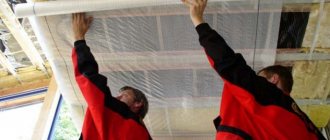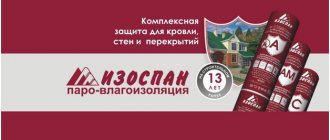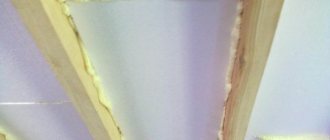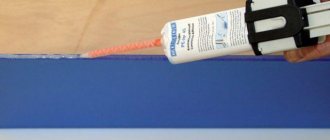Once upon a time, the only type of vapor barrier was glassine. We cut it, attached it, secured it – that’s all! It was only a few decades ago that a more convenient polyethylene film appeared, and more complex and reliable materials began to be made on its basis. Yes, modern options please not only with their strength characteristics, but also with their resistance to temperature changes and ultraviolet radiation, and their versatility. But, at the same time, they are upset by the complicated instructions for their use: they should be connected along a clearly defined line, and only special tape should be used, and - most importantly - do not mix up the side of installation!
It is not surprising that you can so often find panicky questions on the Internet: how and which side to lay the vapor barrier to the insulation, what to do if the sides are mixed up? Do you really have to dismantle the entire structure? We can assure you that you won’t have to. Let’s take a closer look at determining which side is “correct” - you will be very surprised.
What are the material options?
There are a number of specialized materials on the market:
- foil - have a thin layer of aluminum, the smooth side is attached to the insulation;
- membranes - durable, expensive materials, can pass air in one direction, must be installed, like the previous option;
- polypropylene - withstands different temperatures well, the material is durable, is mainly produced in two layers, and is laid in the same way as the previous ones;
Polypropylene films Source miremonta.ru
- polyethylene - the most inexpensive option, thickness not less than 150 microns, short service life and low strength, deteriorates in rooms with constant high temperatures;
- roll waterproofing - used to protect structures, can be laid on either side, has a high level of protection on both sides.
The most expensive materials are coated with aluminum on one side. However, they are the most effective in combating steam and are durable.
Recommendations for vapor barrier of frame structures
It is important to understand that to vapor barrier the walls of a frame house, you first need to install the membrane on the desired side and secure it to the racks using a construction stapler. The resulting joints should be glued with tape or a layer of mastic.
In some cases, a vapor barrier may not be required for frame walls. This usually happens when using polyurethane foam or ecowool as insulation. However, in this case, high-quality ventilation of the facades must be organized.
If there is still a need, you can use one of the schemes:
- Attaching the barrier film to the frame under plasterboard or clapboard sheathing. This is an option for organizing a vapor barrier for the walls outside of a wooden house for seasonal use: a cottage, a workshop or a guest house.
- Installing a layer of sheathing over the membrane. It creates an air gap between the insulation and the wall. This method is used only for permanent residence buildings, especially in the cold season.
To vapor barrier a house wall from the inside, the second option is used.
If you have doubts whether a vapor barrier is needed under the lining inside the house, it is better to play it safe and install it.
Types of materials offered
Which side to place the vapor barrier against the insulation is an important question. But first you need to understand what types of this material are:
- A – cannot be used as a vapor barrier; it removes water from one side.
- B - double-sided, are a complete vapor barrier, two-layer.
- C – increased density, thickness and protection, two-layer, more durable.
Vapor barrier for flat roofs Source edvans.com.ua
- D - used for heavy loads, modern high-strength fabric with lamination is used in production, can withstand heavy loads, is used for insulation and waterproofing.
The material can be one- or two-sided, in other words, it can be laid only on a certain side or on any of them. Many manufacturers produce films with an anti-condensation side - this is a fleecy layer that absorbs some of the moisture and retains it until it evaporates. It is this layer that should be directed towards the room.
See also: Catalog of three-story house projects
Types of vapor barrier films
Vapor barrier materials differ in the material from which they are made and the principle of operation, which must be taken into account when determining the location of attachment and the side facing the insulation.
According to the operating principle
According to the principle of action, all vapor barrier materials fall into four types:
- type A (some manufacturers put a different marking - “AM”) - allows steam to pass through only one side. They are used to remove moisture from the heat-insulating layer that has broken through the first barrier. Use only on vertical or inclined surfaces. Lay the smooth side against the insulation;
- type B is a classic type of vapor barrier material that does not allow steam to pass through on both sides. It consists of two layers: one blocks the passage of steam, the other prevents the formation of condensation. This type of film is always laid with the smooth side facing the insulation;
- type C - high-strength vapor barrier film with functions similar to type B;
- Type D is a particularly durable polypropylene fabric with one side laminated. Withstands significant loads. Used as a reflective type of vapor barrier (steam rooms in baths, saunas).
By type of material
Manufacturers offer different types of vapor barrier materials. Among them:
- films - refer to blind vapor barriers that do not allow water to pass in both directions in any state of aggregation. They can be single-layer or two-layer (the second, rough layer accumulates condensation and allows it to slowly evaporate, which prevents the wall from getting wet) - smooth on the inside and rough on the outside;
- vapor barrier membrane with foil applied on one side. Used primarily as a reflective vapor barrier;
- diffusion membrane with one-way throughput.
How to mount
Vapor barrier ensures the reliability and durability of the entire house structure. You need to understand which side to attach the vapor barrier, if it is not double-sided, and how to do it correctly. If you abandon this layer, then all the materials used on the roof will gradually begin to deteriorate and, over time, problems with the house will appear.
Installation of roof vapor barrier Source applesakhalin.ru
See also: Catalog of companies that specialize in engineering systems
This layer has its advantages:
- UV protection;
- high level of strength;
- resistance to temperature changes;
- multifunctionality.
Laying this layer has its own rules and requirements that must be taken into account. It is important to take into account the design features of the material. Different films are used on different sides of the insulating layer, carrying the opposite tasks discussed above. Materials may differ in installation method; there are single-sided or double-sided options. In the first case, the film is attached to a specific side, and in the second, both sides of the vapor barrier membranes are the same - this is a more practical option.
To find the required side, you must carefully study the manufacturer's instructions. But if nothing is indicated there, then you can determine the required plane yourself based on a number of factors. Izospan with the light side is mounted to the insulation. The fleecy side is the outer side, and the inner side is always smooth. Some manufacturers roll the rolls with the inside facing up, so when unwinding it is directed towards the floor.
Durable film option Source dekoriko.ru
Polyethylene
Traditionally available material with a thickness of only 1 mm. It should be fastened with concentration and care to prevent excessive tension, which could damage the film due to temperature changes.
There are several types of film protection:
- Perforated with small vapor-permeable holes;
- Non-perforated.
In the absence of perforation, along with steam, the flow of air is also limited, which affects the acceptable microclimate in the room. Polyethylene is practically not used at present, as there are more modern materials.
Installation features
How to properly install a vapor barrier for a roof and prevent moisture accumulation - it is important to study the technology of its installation. This applies to all surfaces - floor, ceiling, walls.
Preparatory stage. The material is selected taking into account the features of its installation and characteristics. Surfaces are treated with protective or antiseptic agents, depending on the type of materials in the house.
Laying. An appropriate base is prepared - insulation is installed, and then a vapor barrier is applied to the walls. The joints must be made on the joists and taped with reinforced tape. Then the counter-lattice is installed. On concrete, a self-adhesive film is used for fixation, and then a counter-lattice is mounted.
Ceiling vapor barrier Source i.ytimg.com
Installation on other surfaces (walls, floors) is similar to work on the ceiling. The wooden floor is insulated, then waterproofing, insulation and vapor barrier are installed. The overlap of the latter should be 12 cm and carefully glued on both sides, the overlap on the walls should be 10 cm. A sheathing with a waterproofing layer and a heat insulator is made on the concrete. There are many other important nuances that must be taken into account during the work process. Therefore, it is recommended to allow qualified specialists who specialize in these works to carry out the work. It is important to remember that mistakes made significantly reduce the service life of roofing materials. Over time, moisture will begin to penetrate the house and destroy not only the roof structure, but also the house itself. All this will lead to expensive and time-consuming repairs, so you should not save, but rather work with specialists.
To fasten materials, nails with a wide head or metal staples are used. Counter slats are considered the most practical option. If you use the wrong fasteners, there is a high probability of breaking through the material itself. In addition, over time, under their weight, the layers begin to break through thin fasteners, the film sags and the vapor barrier properties are significantly impaired. All this leads to the accumulation of moisture, all layers are gradually destroyed, wooden elements rot, corrosion appears, mold and mildew develop. If the problem is not eliminated, then over time, streaks appear on the walls and ceiling, facing materials deteriorate and the walls gradually collapse.
Laying waterproofing
Places of application: insulated roofs, structures with external insulation, suspended ventilated facades, attic floors.
How to lay: in the middle between the insulation and the outer cladding, the rough side towards the thermal insulation, the smooth side out. Often there is a manufacturer’s logo on the waterproofing; such a film should be attached with the logo facing out.
Characteristics: water resistance - from 300 to 1000 mm water column, vapor permeability - from 800 to 2000 g/m2 per day, tensile load - from 160 to 190 N/50 mm.
Vapor barrier of ceiling, roof, walls and floor
It is important to understand which side of the vapor barrier is correctly mounted on the ceiling, roof and walls. If you make a mistake, then over time the insulation will begin to rot, which reduces its thermal insulation properties and leads to the destruction of the walls. You can refuse thermal insulation of the roof only if you have a heated attic. A vapor barrier layer is laid on the living room side. The membrane is mounted with the rough side outward, the foil material with the aluminum layer down. The film is a very fragile material and is not recommended for use in the kitchen.
To furnish the attic, it is best to use a membrane film. It lies on the insulation with its smooth side. To prevent moisture from penetrating through the mounting holes, it is attached to the beams with a stapler. The material with foil is mounted in the same way as in previous cases. It can be fastened with wide-headed nails; the joints are additionally sealed with construction tape. When insulating walls from the outside, experts recommend using a double layer of vapor barrier.
Installation of film with foil Source stroy-podskazka.ru
It's no secret that a lot of moisture can penetrate into the house through the floor. Even the best quality foundation cannot completely protect against this problem. To solve this problem, specialized vapor barrier materials are used when arranging the floor. The installation rules are similar to all other solutions. The best option for the floor is film, creating a waterproofing barrier. Closer to the room, roll material is used, laid overlapping, the joints are taped with tape or metallized tape. For attic or interfloor ceilings, the material is laid with the smooth side down.
Any underground structures, balconies and basements can also be built using such materials. They are constantly in contact with cold air, so vapor barrier is very important. Foamed polyethylene is used for balconies and is mounted with the reflective side inside the room. For all other cases, only membrane film is used.
Balcony vapor barrier Source stroy-podskazka.ru
The right insulation pie
There is no need to reinvent the wheel; the vapor barrier in the house has long been thought out to the smallest detail - the correct roofing pie for a mansard-type roof is as follows:
- Interior decoration;
- A gap of 20-30 mm for air circulation (usually formed by a counter-lattice);
- Vapor barrier;
- Thermal insulation (the thickness of the insulation is the calculated value, depending on its thermal conductivity and the region of residence);
- Diffusion membrane;
- Ventilation gap 50 mm (in extreme cases, no less than 40 mm, formed by a counter-lattice);
- Lathing;
- Roofing covering.
The ventilation gaps themselves do not solve anything; air must circulate through them, keeping the structures dry. Ventilation is carried out through overhangs, covered with soffits and ridge aeration, or through dormer windows and a ridge, when installing a cold triangle.
It is impossible to lock steam in a room, set it in the desired direction and ventilate it through the vents or force it out - vapor barrier only works in tandem with ventilation of the under-roof space.
KabykiFORUMHOUSE Member
In practice, it is impossible to create an absolutely airtight structure, and this is not required - there will always be an unglued hole, cracks, and leaks. It is unrealistic to stop the phenomenon of the transition of a substance (in this case water) from one state to another (liquid, solid, gaseous). The condensation plane, also known as the dew point, is always located in the structure, from here you take a number of measures to prevent moisture accumulation - limit the flow of steam (vapor barrier) on the one hand, and ventilate the structure on the other. At the moment this is the most effective solution.
You can make a single-layer structure, you can heat it, you can install forced ventilation, but the classic vapor barrier/insulation/vent gap pie is definitely cheaper and easier to implement. I repeat - we insulate on one side and ventilate on the other. At the same time, the problem of the materials’ own moisture content is solved, which is important in our construction conditions.
When it comes to the attic floor and the cold attic, there are no fundamental differences in the insulation scheme.
- Finishing.
- Gap.
- Vapor barrier.
- Thermal insulation.
- Diffusion membrane.
- Ventilation gap.
- Sparse flooring for free movement (not always installed).
It is recommended to use a diffusion membrane over the insulation even in the case of a cold attic, as it protects against convective heat transfer, which minimizes heat loss. And in case of leakage or precipitation in the form of rain and snow, the membrane is very useful, as it will prevent the insulation from getting wet even in direct contact with water. When insulating the interfloor ceiling, both film and diffusion membrane are used. The film cuts off steam, albeit in a minimal amount, but entering the insulation through the ceiling when warm air rises upward. And the membrane will prevent particles of thermal insulation from entering the air, which inevitably occurs over time, and will protect the insulation if the floor leaks.
