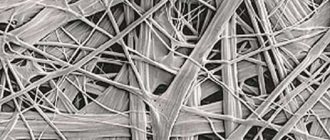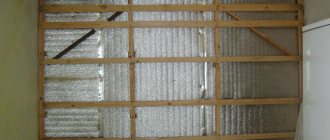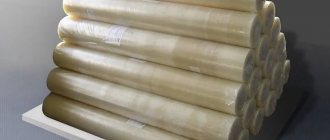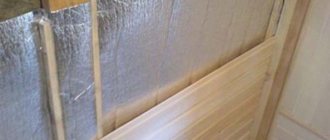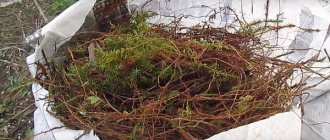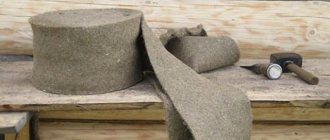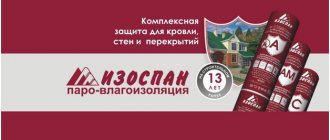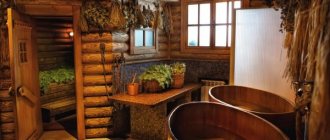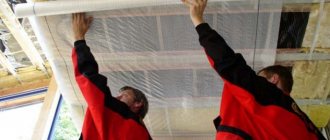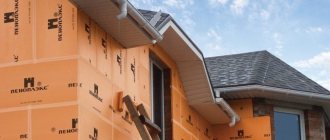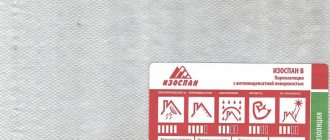- February 10, 2020
- Construction
- Irina Fendak
Insulation coated with a thin layer of aluminum foil has found widespread use in construction. Applying the film by thermal welding ensures a reliable connection of the layers and strengthens the material.
Foil insulation is used in the construction of houses, garages, baths, in mechanical engineering and the aviation industry. It is used for the manufacture of certain types of specialized containers, insulation of pipelines, and ventilation ducts.
Performance characteristics of insulation with foil
Traditional thermal insulation materials after applying a layer of foil acquire additional quality indicators. Existing ones are also improved. Such materials:
- more resistant to temperature changes;
- moisture resistant on the foil side;
- have increased sound insulation;
- save heating costs due to reflective properties;
- fireproof;
- do not emit toxic substances;
- easy to install;
- have little weight.
Among the disadvantages, one can note the impossibility of using them directly under finishing mixtures due to the softness of the material. Some types require the use of additional adhesive or special fasteners during installation. Thin insulation cannot provide good thermal insulation in areas with very cold climates; in some cases it is necessary to lay a second layer of uncoated material.
Technical indicators
Technical characteristics depend on the type of material, which can be stitched (PPE) or unstitched (NPE). It is advisable to consider the indicators in the table.
| Characteristic | NPE | PPE |
| Laying temperature | From -80 to +80 degrees | From -60 to +75 degrees |
| Thermal conductivity, W/m*K | 66 | 0,040 |
| Water absorption,% | 0,02 | 1 |
| Vapor permeability, mg/(m*h*Pa) | 0,001 | 0,001 |
| Sound insulation, % | 13 | 68 |
| Density, kg/m3 | 19-35 | 25-200 |
The service life of cross-linked and uncross-linked material is 80 years.
Material Dimensions
Dimensions depend on the type:
- Foamed without lamination. Available in thicknesses from 0.5 to 10 mm, supplied in rolls of 1.05 x 200/50 m.
- With lavsan lamination. Available in 2,3,4,5,8 and 10 mm thicknesses, packaged in rolls 1/1.2x25 m.
- Foiled. The thickness of the material is 2,3,4,5,8 and 10 mm, supplies are carried out in rolls of 1/1.2x25 m.
- With one metallized side and the other adhesive side. Thickness is 2,3,4,5,8,10 mm, available in rolls 1/1.2x25 mm.
- On a self-adhesive basis. Has a thickness of 2,3,4,5,8,10 mm. It can be purchased in rolls of 1/1.2x25 m.
- Hard sheet. Differs in thickness 20-50 mm, supplied in sheets 1x2 m.
For construction purposes, material with a thickness of 5 and 8 mm is suitable.
Kinds
Insulation with foil is divided according to the form of release and the number of layers of coating. Depending on the area of application, the heat insulator is produced in the form of:
- rolls;
- sheets and plates;
- hemispheres with fastenings or cylinders.
Aluminum is applied on one or both sides. Also, one-sided material on the opposite side can be covered with a layer of adhesive and film. Before installation, the film is removed, the insulation is easily glued to the surface without the use of additional fasteners.
Construction insulation with foil is also divided according to the type of base layer.
Specifics of Izolon
Izolon is produced by foaming polyethylene with small cells and closed pores.
Izolon based on fine-cell polyethylene foam has high thermal insulation properties and low weight. Some modifications are made with single- or double-sided lamination with aluminum foil. The thickness of the coating is 14 microns and provides waterproofness as well as reflective properties.
The material also has a reinforced frame in the form of a propylene mesh. The basis of Isolon is self-adhesive or glueless. There are combined varieties with foil and adhesive base on sale. To prevent the sheets from sticking together during transportation, a protective film is applied to the adhesive surface.
Foil-coated stone wool
Foil-coated stone wool is produced in rolls and sheets. Its thickness can reach 10 cm.
The advantage of this material is its natural composition. The technological production process is based on the action of a volcano: crushed stone and blast furnace slag are melted under the influence of very high temperatures, then, entering a centrifuge, under the influence of air flows they turn into thin threads. Binders are added to them, molding, firing, and foiling are carried out.
Stone wool is environmentally friendly, durable, and fireproof. Light weight and flexibility allow it to be used for surfaces of any shape.
How to properly lay foil-coated isolon on a concrete floor under linoleum
Oddly enough, many problems arise with the alignment of the panel. Izolon is usually purchased and stored in rolls; when it comes to laying insulation, the sheet unrolled on the floor acquires a wavy surface. You shouldn’t even try to stick such a “wave” evenly; the isolon will need to be laid out on the back side on the floor, slightly stretched and pressed along the edges with a light weight. After a couple of days, the isolon will become almost flat.
Next, we install the insulation according to the following scheme:
- We lay a waterproofing film on the floor. The procedure is mandatory for basement rooms and rooms on the first floor. For apartments, waterproofing on concrete floors can be omitted and replaced with a primer;
- Using a tape measure, measure the distance between the opposite walls of the room and cut off the Izolon strip with a margin of 10-15 mm. Knowing the width of the insulation roll and the dimensions of the room, we cut the required number of strips. Each time before cutting a new panel, we measure the length along the floor from wall to wall;
- We lay insulation on the floor along the starting wall. We are trying to adjust it so that the side edge of the canvas fits as tightly as possible to the wall. We lay the rest on the floor end to end, but without gluing with tape. Typically, one of the Isolon strips will have to be cut to fit into the overall width of the room;
- Place double-sided tape on the floor along the wall and lay the first strip of insulation on it. After leveling, we attach the remaining edges of the panel to the floor in a similar way. We add the remaining strips of Izolon to those already laid and connect them with tape;
- We lay fiberboard sheets on top of the insulation.
Due to the low strength of Izolon, you should not walk on the insulation; even without shoes you can easily damage the material. Therefore, when carrying out insulation work, it is necessary to use several small sheets of fiberboard, on which they move around the room.
Next, we lay the wood-fiber board, and glue the sheets together at the joints with mounting tape. It is impossible to glue fiberboard directly onto Izolon or lay linoleum on insulation without an intermediate layer. If the thermal insulation thickness is more than 8 mm, then plywood will have to be used instead of fiberboard.
Fiberglass wool
The industry produces fiberglass insulation materials, for example, Izover insulation with foil. Its production is similar to the process of producing stone wool. Basalt rocks and remains of the glass industry are used here. When purchasing, you should pay attention to the direction of the fibers. The best option is a material with a chaotic arrangement.
Good performance characteristics allow this type of wool to be used for various purposes: internal and external thermal insulation of walls, insulation of floors, roofs. Due to its heat resistance, it is widely used in the construction of baths.
The disadvantage is the moisture permeability of the material, so insulation from steam and water is necessary.
Table: Useful data on thickness, number of slabs and packaging of Penoplex
| Material | 20 mm | 30 mm | 40 mm | 50 mm | 60 mm | 80 mm | 100 mm | 120 mm | 150 mm |
| Comfort 1185x585 | 20 pcs; | 13 pcs; | 9 pcs; | 7 pcs; | — | — | 4 things; | — | — |
| 13.86 m2 | 9.01 m2 | 6.23 m2 | 4.85 m2 | — | — | 2,772 m2 | |||
| Wall 1185x585 | — | — | — | 8 pcs; 5,545 m2 | — | — | — | — | — |
| Base 1185x585 | 20 pcs; | 13 pcs; | 10 pieces; | 8 pcs; | 5 pieces; | 5 pieces; | 4 things; | 3 pcs; | — |
| 13.86 m2 | 9.01 m2 | 6.93 m2 | 5,545 m2 | 2,772 m2 | 3.47 m2 | 2,772 m2 | 2,079 m2 | — | |
| Facade 1185x585 | 20 pcs; | 13 pcs; | 10 pieces; | 8 pcs; | 5 pieces; | 5 pieces; | 4 things; | 3 pcs; | 2 pcs; |
| 13.86 m2 | 9.01 m2 | 6.93 m2 | 5,545 m2 | 2,772 m2 | 3.47 m2 | 2,772 m2 | 2,079 m2 | 1.38 m2 |
Have questions? Call the number
8
Head of Sales Department
Foamed polyethylene
This material is obtained by introducing a gas mixture into its structure. The result is a durable, elastic heat insulator with a cellular structure. Foil coating is done on both one and two sides.
Polyethylene is often used as an insulating underlay for floors, as it adheres tightly to surfaces and can easily restore its original shape. The material has good sound insulation; when using it, you can do without vapor barrier, because it is moisture-proof. This heat insulator does not rot and is not attractive to rodents. Not everyone knows which side to lay insulation with foil on. But if done correctly, it will reflect heat waves towards the room.
For external insulation, foamed polyethylene is used in combination with other materials.
Preparing the base
Unlike penoplex, polystyrene foam and even mineral wool, Izolon is quite sensitive to mechanical load, so the material can only be laid on a flat horizontal surface. Especially if the flooring is supposed to be laminate or, even worse, linoleum. In this case, the height difference in a one-meter area should not exceed 2-3 mm, and in principle there should be no bumps and depressions.
The concrete floor must be cleaned of loose “cakes”, dust and dirt must be removed. We carefully knock down the cones with a hammer and chisel, and clean off the remains with a grinder. Any depressions must be filled and smoothed to floor level. Next, it is advisable to wash the concrete and cover the floor with a primer. Not with paint, not with varnish, but with a primer for concrete.
Important! Additional treatment does not affect the insulation of concrete with isolon, but the concrete surface, even if covered with thermal insulation, will mercilessly collect dust. This is especially true for thin screeds.
When people walk on the floor, the Izospan cloth will work like an air pump, and all the dust will slowly move from the surface to the walls, and then get inside the room through the baseboards.
Completely worn-out floors need to be overhauled before insulation; a new screed may have to be made. It is impossible to lay Izolon on a surface full of cavities and cracks; under load, the glued panel will separate into separate sheets or strips.
If you plan to insulate the floor with isolon in a wooden house, then first you will need to remove the old floor covering, clean or sand off the paint, and treat the wood with a bioprotective solution. The floorboards are wedged together with wooden inserts, but the cracks cannot be completely sealed, otherwise the floor will rot under the insulation. After sanding, they can be selectively blown out with foam.
Plywood floors are prepared in the same way as concrete floors, you just need to additionally check that all the sheets lie on the base without “popping” or “bubbles”. Holes are drilled in problem areas, foam is blown in and immediately loaded with pressure weighing at least 10 kg.
Expanded polystyrene
This insulation is an improved type of foam. Improved performance is achieved through extrusion. Foiled polystyrene foam is available in the form of sectional rolls or slabs.
This heat insulator is used mainly for insulating floors. It can be used in combination with a “warm floor” system. For convenience, most types of this insulation have markings for installation of coolants.
Foiled polystyrene foam can also be used to insulate the roof.
Rules for choosing a substrate for laminate
Photos of which side to put the substrate under the laminate can be found on construction sites, read the instructions, and contact specialists for advice. The most important thing is to decide at the initial stages what type of lining to choose for the laminate.
The choice directly depends on the characteristics of the room:
- An ideal option for bedrooms and children's rooms is cork backing. This material guarantees environmental friendliness and cleanliness. Rotting processes will not occur under the laminate, pests or insects will not appear.
- Polypropylene is ideal in rooms where there is high humidity and a high degree of subfloor defects. The only enemy is active cross-country ability.
- Expanded polystyrene can withstand high mechanical loads, retains heat well and protects against high humidity.
- The pine needle backing will be a wonderful material for children's rooms, bedrooms and hallways. Guarantees high-quality air exchange and efficiency during use.
- If the apartment has a low temperature even in the warm season, then it is worth purchasing a foil-coated substrate.
- Polyethylene film will be a great option for absorbing sound, smoothing out unevenness, and removing the greenhouse effect.
Sometimes several different types of substrate are used in one room, determining the problem of a particular area of the room. Some manufacturers combine types of material within one product. To choose the right material for the base under the laminate, you need to consider what purpose the floor will serve and based on the purpose of the room.
Source
Internal wall insulation
Thermal insulation of walls from the inside with foil material is similar to the installation of conventional insulation. There are some features that need to be taken into account. The main question that arises when using a two-layer material is: which side should the insulation with foil be laid on the walls? Experienced builders answer unequivocally: the metallized side should face the inside of the room. If you do the opposite, the properties of the insulation will be reduced to a minimum.
Another important point: an air gap of approximately 1.5 cm must be left between the finishing and the heat insulator.
Insulation of room walls is carried out in five stages:
- The surface is thoroughly cleaned of old finishes and accumulated dirt, then impregnated with an antiseptic.
- Further actions depend on the shape of the insulation. If rolls with an adhesive layer are used, they are simply glued to the wall. Rolls without glue are attached using a stapler and special fasteners. You can apply an adhesive composition to the material and glue it. For the slabs, you need to make a sheathing and attach the insulator to its cells, not forgetting which side the insulation with foil is laid on.
- If necessary, the material is additionally secured using a stapler or dowels.
- Seams and cracks are sealed with aluminum construction tape.
- Wooden slats are stuffed to form an air gap.
Builders note that roll modifications, when used for walls, are much more convenient to install.
When insulating a room from the inside, you need to take into account some rules:
- the insulating material is laid close to each other, avoiding gaps between the rows;
- to prevent the appearance of cold bridges, the seams are taped with aluminum tape;
- the rolled material is not overlapped;
- for insulation with double-sided coating, it is necessary to provide an air gap on both sides;
- It is recommended to additionally fix the self-adhesive material around the perimeter.
Internal insulation is a difficult process, which has its drawbacks. Firstly, the area of the room is reduced. Secondly, while the work is being carried out, residents must be evicted and things must be removed. Thirdly, this method is more expensive. However, with the right choice of material and careful attention to the work process, this task is quite feasible.
Classification of insulated flat roofs
The external simplicity of a flat roof can lead to deep bewilderment for home craftsmen who want to quickly erect a roof over private property. Those who consider flat roofing a budget option will also be surprised.
If the roof is built wisely: with the proper number of waterproofing layers, with insulation of the required thickness, with parapets, drainage and its heating, in the end it will cost quite a lot, but also work flawlessly.
Flat roofs of the following categories are subject to insulation:
- Combined
, they are also without attics. Their roof structure is combined with the ceiling. Insulation is carried out by laying thermal insulation with accompanying layers on top of the base. The advantage of combined systems is that they practically do not require winter clearing of snow cover. After all, the ceiling is regularly heated from the inside. Minor snow deposits can be easily removed by the natural force of the wind, which is why it is recommended to equip such roofs not with parapets, but with lattice fencing. Disadvantage: the condition of the roof is difficult to monitor. The slightest damage will result in leaks, followed by serious restoration of the roofing pie. - Attics
, which have two subtypes within the category. The attic floor of the first subtype is supplemented with a light superstructure on top. It is clear that in such cases the ceiling should be insulated. In the scheme of the second subtype, the attic superstructure and the ceiling are independent structures. This means that insulation is acceptable for both of them. The advantage of attic structures is the free monitoring of the condition of the roof and timely detection. Owners can dry out the roofing pie by simply ventilating the attic. Among the significant advantages is the ability to carry out insulation upon completion of roof construction. The disadvantage lies in the impressive cost, which, however, pays off through long-term operation and rare repairs.
The second category of attic roofing systems means that the insulation can be located either within the superstructure or above the ceiling. However, the second option for laying insulation for a flat roof is a priority.
According to the second scheme, an air chamber is formed between the roofing and the thermal insulation system. This is an attic that divides the structure into two parts with different temperature backgrounds.
The difference between the external and internal temperatures of the attic roof will not be as significant as it is with structures without an attic. The temperature change will not be so sharp and destructive. Plus a minimum of condensation, which is the secret to the longevity of attic roofs.
Insulation of walls outside
Experts disagree on which method of thermal insulation is more effective. Many people believe that external insulation is better. The dew point moves outward, which prevents premature destruction of the walls. This is especially true for wooden structures. With the external method, no additional ventilation is required; the walls “breathe”, creating a favorable microclimate. External insulation does not affect the area of the rooms in any way.
Most often, for thermal insulation of walls from the outside, building insulation with foil in the form of layers of mineral wool is used. The following work is being carried out:
- Cleaning the walls and applying antiseptic impregnation.
- Laying vapor barrier.
- Installation of wooden or metal sheathing. Preference is given to a metal structure because it eliminates deformation of the final finish due to changes in temperature and humidity.
- Fastening the insulation using adhesive, additional fixation with dowels.
- Fastening the windproof film.
The finishing is installed taking into account the required gap.
Work on external insulation of building walls is carried out at positive air temperatures and in the absence of rain.
Mistakes when laying fiberglass mesh
The reinforcing layer of wall insulation provides protection from mechanical damage. It is made from fiberglass mesh and reduces thermal deformation, increases strength and prevents the formation of cracks.
The mesh must be completely immersed in the adhesive layer
It is important that the mesh is glued without folds. We also do not recommend using cheap Chinese mesh
They are not alkali-resistant, which will lead, over time, to corrosion by the solution, which means the plaster layer will not be sufficiently protected from temperature and mechanical deformation.
In places vulnerable to loads, an additional layer of reinforcement is performed - in all corners of window and door openings, mesh strips measuring at least 35x25 are glued at an angle of 45°. This prevents cracks from forming in the corners of openings.
To strengthen the corners of the house, corner profiles with mesh are used.
Floor insulation
Floor insulation is carried out in buildings with both wooden and concrete floors. Technology for laying material for wooden floors:
- Surface cleaning.
- Coating with impregnation and primer.
- End-to-end laying of thermal insulation.
- Sealing seams with tape.
- Installation of sheathing for air gap.
- Flooring with plywood or boards.
In areas with a harsh climate, the insulating “pie” is made multi-layered: double-sided insulation, sheathing with ordinary material, one-sided insulation, gap bars, flooring. At the same time, we must not forget which side to lay the insulation with foil - the metallized layer inside the room.
Application area
Foil-coated thermal insulation products are often used for heating equipment (heaters, oil radiators, boilers).
In addition, wall surfaces and floor bases are covered with such insulation with foil towards the room. The reflective layer retains maximum heat in the room and does not let it out.
Since the product is small in thickness, it is often used to insulate small areas. It is used for thermal insulation of saunas, garage cooperatives, outbuildings, pipeline communications, wells and boreholes.
Penofol for floor insulation.
Ceiling
Work on thermal insulation of the ceiling does not take much time, but the effect is noticeable. Everyone knows that warm air moves upward. In the absence of an insulator, it heats the ceiling and gradually goes into the attic. Foil material turned out to be especially effective for the ceiling. You now know which side to lay the insulation with foil, so you will do everything correctly. In this case, the ceiling will reflect heat waves towards the room, preventing them from passing outside.
For houses with a wooden floor, which is the ceiling for the first floor and the floor for the attic, everything is done simply. It is enough to lay a roll of thermal insulation under the subfloor of the attic. Which side should I lay insulation with foil on? Answer: metal film down.
When insulating concrete ceilings you need:
- Clean the surface.
- Apply antifungal agent and primer.
- Glue the insulation with foil to the ceiling and seal the seams.
- Additionally secure with special dowels.
- Make a wooden sheathing.
- Screw the drywall.
- Seal the cracks with sickle tape.
If necessary, you can use foil insulation in combination with regular insulation. The material without foil is attached to the ceiling, and roll insulation with foil is laid on it.
Insulating a house or apartment with two-layer insulation makes staying there more comfortable and significantly saves heating costs. You just need to carefully consider the selection of material according to technical characteristics and purpose and avoid mistakes during the installation process.
Installation
The first and most important question is which side to put the foil insulation on?
The first rule of installation: the reflective side should be directed towards the room. This will ensure natural heat reflection.
We insulate the walls
The structure of insulation and finishing must be thought out: in the case of walls, there must be an air gap between the insulation and subsequent finishing. When using a mineral wool base, it is necessary to insulate the material from the penetration of water; for this, a membrane is attached to the base, allowing steam to pass out.
