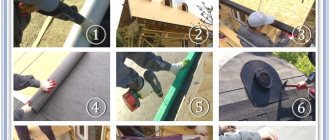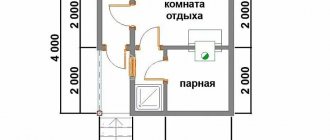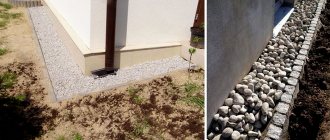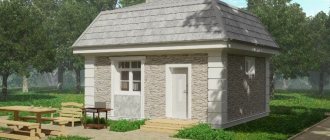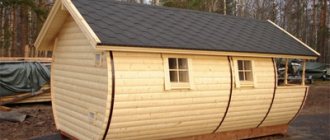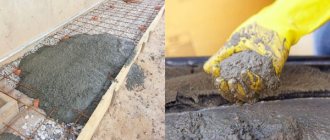Groundwater has a negative impact on underground structures. Most of all, it “gets” from foundations and basements. The former are gradually eroded and lose the necessary strength, the latter remain flooded and unsuitable for use.
In order for the country estate not to suffer, it is enough to build drainage. But first you should familiarize yourself with the principles of its structure. Right?
Do-it-yourselfers and zealous owners who want to make effective drainage of the foundation of their house with their own hands will find a lot of really useful information on our website. With our help, installing an underground water drainage system will become a simple, easy-to-implement task.
The article describes in detail the types of drainage systems designed to protect the foundation. The rules for their design are given and the requirements of the regulations are taken into account. Photographs and videos are used as visual aids.
Preparatory work
Before laying drainage, dig around the foundation of the house.
Proper drainage of the foundation of the house will help protect the structure from dampness. This work can be done comprehensively in several stages:
- At the very beginning, the base needs to be dug up, and the excess soil carefully placed nearby for reuse.
- If the house is not new, the soil is carefully cleaned from the tiled structures and the old waterproofing is removed.
- The base is thoroughly dried in open air; during wet weather, gas burners can be used for this purpose.
- Waterproofing the foundation.
Features of waterproofing device
Be sure to waterproof the basement and basement
Before draining groundwater, it is necessary to waterproof the walls and floor of the basement, basement and foundation base. Here are some important points to consider:
- the coating used for these purposes must be complete without gaps or cracks;
- on the side that experiences greater moisture pressure, additional protection is applied with insulating material;
- It is necessary to have a blind area around the house, choose the correct width and degree of inclination. It will allow water to be removed from the building not only by drainage, but also by installing a storage pit. If there is a blind area, puddles will not form. It protects the foundation and soil from water penetration.
The blind area is important in protecting the building from moisture.
Preparation for the construction of a PF for a private house
The design rules for slab foundations are regulated by SP 50-101-2004.
The developer needs to analyze the hydrogeological features of the site, add up the design loads and calculate the foundation parameters using the formulas described in the regulatory documentation. As a rule, the thickness of the slab varies from 20 to 40 cm depending on the bearing capacity of the soil and design loads. For concrete screed, concrete grades M250–M350 are used, and the greater the weight of the house and the more complex the geological conditions, the stronger the solution should be.
In modern construction, the use of geotextiles is actively practiced as a basis for the bottom of a pit, which simultaneously performs a number of useful functions:
- prevents silting;
- does not allow soil and bulk non-metallic materials to mix;
- is a kind of barrier to groundwater;
- helps the foundation to evenly distribute the load on the soil base.
The formula for calculating a monolithic foundation slab is presented in this article, and the design features are presented in this article. How to calculate the thickness of a slab base can be found here, and information about suitable grades of concrete can be found here.
Organization of waterproofing for different types of foundation
Arrangements for protecting a constructed building from moisture vary depending on the type of foundation. The most common types are slab, pile, column, strip and monolithic foundations.
Plates
Here it is best to wrap the foundation with rolled roofing felt. When any irregularities are detected.
They must be removed using a leveling screed.
Then a water-repellent material and insulation are placed on the concrete slabs and the surface is leveled again.
Pile and column types
It is not easy to waterproof concrete piles and pillars. It is provided by adding water-repellent additives to concrete. Wooden structures are treated with special liquids that prevent rotting and moisture absorption.
Strip and monolithic foundations
Most often, monolithic structures are insulated with hot bitumen mastic.
To properly waterproof these types of foundations, the following several methods are used. They are varied and quite effective.
- Treat the foundation with a special mastic, only the surface must be dry and smooth. This method is not entirely reliable, so to strengthen the composition it is necessary to cover it with insulation or build a brick wall.
- Just as in the first case, you need to carry out all the manipulations using hot bitumen mastic, and stick roofing material on top in 2 layers with an overlap of about 15 cm.
- Using a special sprayer, a water-repellent composition is applied to the dry foundation. It is advisable to use geotextiles on top, then the waterproofing will last a long time.
- Another reliable and high-quality method is penetrating waterproofing. It contains quartz sand, cement and special additives. This mass has penetrating properties.
Moisture and precipitation occur almost everywhere, so a waterproofing system is important in the process of protecting a structure from their penetration.
Drainage system
Carry out work in dry weather.
Water is removed from the foundation by organizing drainage around the house. Before implementing it, you need to know some features of the work:
- installation work is carried out in summer in dry, warm weather;
- to build a foundation drainage with your own hands, it will take 2 to 3 months;
- After preparing the ditches, it is advisable to build a canopy over them to protect from rain;
- if the soil is in a loose state, then the walls of the ditch must be thoroughly strengthened;
- from the appropriate authority you need to obtain information about the condition of the soil, as well as conduct a small experiment to determine where moisture is most collected;
- Having learned comprehensive information, you can draw a drainage diagram for the building, calculate how much material will be needed and the cost of the structure.
Types of drainage
Ring drainage
Before choosing a method to drain water from the foundation, you need to know what types of foundation drainage systems there are and choose the appropriate one.
According to the design of the building, three types are distinguished:
- wall-mounted – constructed in a building with a basement or basement;
- ring - suitable for buildings without a cellar, basement or basement;
- slab - used under the foundation slab.
Conclusion
Self-manufacturing of a drainage system is beneficial only in the case of deep ring drainage, manufactured along the outer perimeter of a ready-made foundation, since work on its implementation does not require the use of special equipment. In the case of reservoir drainage, all work is much more complicated and requires the specialist to have certain skills, as well as the presence of special tools, such as a level and a vibrating machine.
Wall drainage
Wall structures will protect the basement from flooding.
Today this design is widely known and used everywhere. Typically, foundation wall drainage is installed at the construction stage, before the walls are erected. It is possible after construction, but its cost will increase in this case.
It is necessary when there is a possibility of basement flooding. Sometimes waterproofing can protect against groundwater, but most often owners are satisfied with the design of wall drainage. Its specificity is its proximity to home.
Wall drainage is created along the perimeter of the base; inspection wells are installed in the corners. The required number of pipes to be laid, which are located at an angle, is calculated.
Geotextiles
Wall foundation drainage has the following features:
- First, the foundation walls are protected with a waterproofing material, such as liquid rubber.
- Along the top of the wall, a profiled membrane is glued overlapping with special glue to prevent water seepage.
- The lower edge of the membrane must be laid on the soil and pipes covered with geotextiles must be installed.
- The area around the building drainage should be filled with sand and gravel.
- Pipes can be taken of different diameters, from 5 to 20 cm, everything is determined by the depth of the flood waters. They are laid at a slope of 1-2% towards the drainage well.
- To clean the drainage system, vertical pipes with plugs, the same height as the blind area, are placed in the corners. Cleaning is carried out by running a stream of tap water into the device. To learn how to install wall drainage, watch this video:
For clay soil, geotextile fabric is necessary. If the soil is made of crushed stone or sand, then you can do without such material.
WHY ARE WELLS NEEDED?
At every 90° turn, inspection wells are installed (sometimes, to save money, they are made at every second corner).
On straight sections they are installed every 50 meters.
They are made from large diameter pipes. You can also find ready-made prefabricated wells on the market.
It is recommended to create a sludge collector at the bottom so that small particles that fall into the pipe can settle in it without clogging the pipe.
To do this, the drainage pipe is fixed at a level of 20 cm above the bottom of the well.
When there is quite a lot of sludge, it is removed with a special pump. The pump is lowered into the well, then, after agitating the water at the bottom with a pressure jet, it is turned on.
Ring drainage
To find a way out of the situation of how to drain water from the foundation of a house that does not have a basement or basement, you can turn to the foundation ring drainage system.
To do this, a closed set of trenches with a depth exceeding the level of the foundation by half a meter is erected around the structure.
When constructing such a structure, you need to pay attention to the following:
- drainage around the foundation should be located at least 50 cm below it;
- here a pipe slope of about 1% towards the water collection tank is also required. To do this, the distance between the boundaries of the building’s drainage is calculated and the required indicator is determined;
- the gap between the house and the drainage trench should be from 5 to 8 m.
Ring drainage diagram
The process of constructing a ring drainage
Sand is poured into the bottom of the trench.
To make it easier to create drainage for the foundation, markings can be made. For this purpose, various pegs are used, which can be easily removed.
You can arrange ring drainage as follows:
- At a distance of 5 m from the house, you need to dig a deep ditch larger than the height and width of the house foundation in order to fit a pipe with a diameter of 11 cm. There should still be 10 cm indentations from the pipe on each side.
- Sand in a layer of up to 100 mm is placed at the bottom with a slope towards the reservoir. This way the water can drain on its own.
- The drainage pipe is placed in the trench, on geotextiles, its ends are fixed to the walls of the ditch. The pipe is laid in a trench, covered with gravel to a depth of 50 cm, then wrapped in material twice. The seams of the structure are fastened and covered with sand or gravel.
- The pipes are connected, but not at a right angle, so that silt does not accumulate.
- To construct an inspection well, a hole is dug and a container with a hole for water drainage is placed. Here you also need to place geotextiles on the bottom to prevent pebbles from getting in.
- If the soil is heavy and does not allow water to pass through well, a solid pipe can be used for drainage.
- If there is a large accumulation of water in the reservoir, it can be pumped out and watered for garden plants.
Valuable tips and tricks
If you follow the rules listed below, there will be much fewer problems with the functioning of the drainage system.
- Drainage pipes are installed along the lower border of the foundation base. The permissible step up/down is from 0.3 m to 0.5 m. If you lower the drains lower, groundwater and rainwater will systematically wash away the soil from under the foundation, which can lead to subsidence of the building.
- If it is not possible to protect the foundation with a geomembrane, you will have to build a clay castle.
- The level of accumulation of drainage water (drain zone) must be below the level of the finished floor in the basement or cellar.
- Backfilling with river sand is more effective than backfilling with “native” soil.
Considering the dynamic movement of groundwater, be sure to secure geotextiles when installing the pipeline. It should cover the filter “roll” tightly, without gaps.
A properly equipped drainage system lasts 20-30 years, so after installation is complete, you can begin choosing a method for landscaping the local area. One of the popular options is a flower garden
To more effectively remove excess moisture, along with wall drainage, a drainage system and a storm drain are installed - underground or external.
Reservoir method of water drainage
Drainage under the foundation slab is necessary to ensure that the properties of the structure are maintained when in contact with water. This means removing water and preventing its effects on the foundation of the house. For more information about drainage work on the site, watch this video:
Drainage under the foundation slab can be done in various ways. One of the popular ones is the layer type. Its essence is as follows:
- A ditch is dug 1 m deep than the size of the building.
- A slight slope is established from the center to the sides.
- Geotextiles are laid, then a 10 cm layer of sand and a 30 cm layer of crushed stone are alternated to level the bottom of the pit.
Reservoir drainage is used in the presence of various aquifers, pressurized groundwater, the location of the basement below the aquifer and the appearance of capillary penetration of liquid.
Causes of excess humidity
If the building is located in a lowland on unstable soils, its foundation constantly interacts with water. The paths of moisture penetration can be different:
- in the absence or improper installation of a stormwater system, water collects during precipitation;
- melt water runoff in the spring increases the risk of flooding in low-lying areas;
- high level of underground water horizon, especially during periods of oversaturation of the soil with moisture.
These factors seriously affect the integrity of structures and reduce living comfort.
Drainage for strip foundation
Drainage arrangement
Drainage is arranged for this type of foundation due to the high presence of groundwater, highly moist soil or the risk of flooding of the site. Properly arranged drainage of the strip foundation of a house will help to avoid deformation of the concrete strip during thawing or freezing of the soil. Here it is also necessary not to forget about a properly executed blind area so that moisture cannot easily penetrate to the base.
The production of drainage for a shallow foundation should be carried out at a depth of about 80 cm. Drainage is constructed along the perimeter of the tape at a short distance from it. The pipeline is laid at a depth of at least 1 m, 20-30 cm below the sand layer. The peculiarity of the work here is that the volume of excavation work is very large. Watch all about strip base drainage in this video:
To choose the right type of drainage, you need to know the characteristics of the soil. Only in this case will it effectively and reliably perform the function of drainage.


