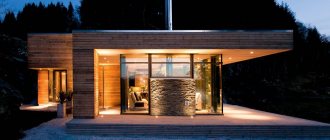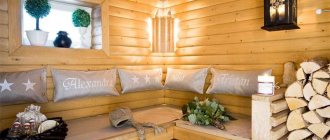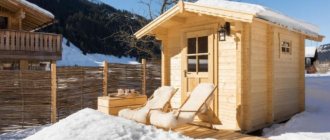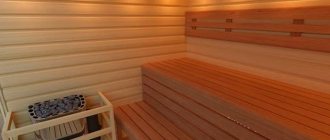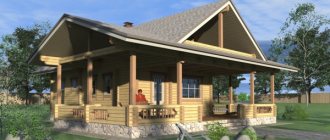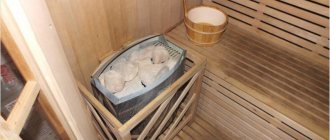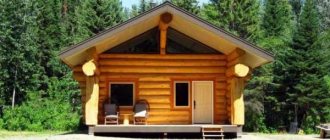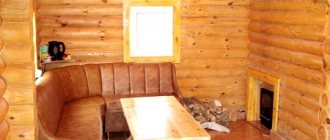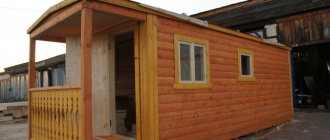The Russian bath has two main purposes: healing the body and relaxing the soul. To achieve this, the bathhouse needs to be made comfortable, functional and, at the same time, stylish. The interior of the bathhouse, designed in the Russian style, is a classic. Almost all baths are equipped with the same attributes: brooms, hats, shelves, ladles and buckets. Only by maintaining the general style and correctly assembling the necessary accessories can you make your bathhouse unique and its interior special.
Interior and exterior of the bathhouse
The main rule of any harmonious structure is that the same style must be maintained outside and inside. As a rule, a Russian-style bathhouse is built from wooden logs or rounded beams, so from the outside it looks the same as it did a hundred years ago. This is a small, free-standing building made of untreated wood, the dimensions of which are often 4x6 meters, and the height of the bathhouse is about 3.5 meters.
The interior of the bathhouse should correspond to this appearance. A classic is considered to be the original Russian style, which includes such elements as:
- multi-tiered shelves, the height of the lower one should be suitable for sitting;
- a large table and wooden benches around it, installed inside the dressing room;
- fireplace with real flames;
- inside the shower room there is often a huge tub of water, wooden buckets and ladles;
- red brick stove;
- wooden floorboards, brooms made of various types of wood, towels and sheets.
There may be many or few such details in a bathhouse, they may differ in style and design, but they have one thing in common - all elements in the interior of a Russian bathhouse are made of natural materials.
Important! Using synthetics or plastic inside a bathhouse is hazardous to health; when heated, such shelves can release toxic substances.
In the shower and dressing room, materials such as wood, lining made of boards, natural textiles, pottery, etc. are used. All this creates a very cozy atmosphere in the bathhouse, and things made by the owner’s hands add warmth and sincerity.
Drainage system
If the bathhouse will be residential, even only in the summer, then it is important to take care of a good drainage system. If the drainage well is located close enough to the source of drinking water (main well or shallow well), then all waste and harmful substances from the sewer can easily flow through groundwater into the source of normal water
It’s good if there is a collector nearby - it’s easy to cut a pipe into it. As a last resort, you can lay the sewer pipe as far as possible from the bathhouse into a special ditch, but it is better to take special permission from the local authorities for this.
What does the bath consist of?
The Russian bathhouse initially consisted of only one room, its height was small, and the stove was heated “black,” so the walls and ceiling in the room were smoked with smoke. The first baths were used exclusively as steam rooms, and you could swim and cool down in a river, an ice hole or a snowdrift.
Today's Russian baths are a room of several rooms, each of which has its own purpose. There are various layouts of baths, some of them involve large-scale construction, sometimes the height of the baths reaches two floors. But more often, they build ordinary, small bathhouses consisting of three rooms:
- steam room;
- shower room (or washing room);
- dressing room (or rest room).
Advice! You can create your own unique style inside each room, however, it is important to maintain harmony in the interior of the entire bathhouse.
Video description
The following finishing materials are used for exterior finishing:
Insulation materials, vapor barrier
External insulation of baths is required if there is year-round living in it, that is, when building a house and a bath under one roof. If the bathhouse is a separate building and is used strictly for its intended purpose, then only internal insulation is carried out.
When building a frame bath, insulation is already built into the structure. In all other cases, it is necessary to install insulation; mineral wool is most often used.
Vapor barrier is carried out to protect the insulation and wooden structures of the building. Without it, the insulation will eventually become unusable, the wood will become saturated with moisture and become deformed.
Wall decoration with insulationSource parki48.ru
Sewage and floor installation
The floor in the bathhouse can be of two types: wooden and concrete. The wooden floor in the dressing room is made solid, insulated, in the steam room and washing room - pourable, with the collection of water flowing between the floor boards.
Algorithm for installing an insulated floor:
- Installation of lag.
- Installation of subfloor.
- Securing the vapor barrier.
- Laying insulation.
- Installation of waterproofing.
- Installation of finished floor.
The poured floor has its own tricks and difficulties in installation - it is almost impossible to do it correctly on your own, especially without construction skills.
Collecting water from the surface of a pouring floorSource beton-stroyka.ru
The concrete floor is made at a slope to collect water in one place, where a sewer hole is installed to remove water from the bathhouse. To prevent the concrete from getting wet after each use of the bathhouse, it is lined with ceramic tiles. To keep your feet from getting cold when walking barefoot, use wooden gratings.
>Concrete floor lined with tilesSource mdv63.ru
Roof structure
Regardless of the type of roof and roofing material, the ceiling is insulated and waterproofed, otherwise the vapors rising into the attic will condense on the roof beams, gradually destroying them.
The type of roof depends on the terrain and technical parameters of the building:
- A high gable roof is used in the construction of a bathhouse in densely built-up villages, where the influence of winds on the roof will be minimal.
- When building a bathhouse in steppe areas exposed to strong winds, the roof slope is kept to a minimum.
- The roof for the bathhouse extension is made pitched.
Steam room arrangement
The steam room is the main room of any bathhouse. In a Russian bath, the central element is a stove-stove. Most often it is made of burnt red brick, but colored materials and ceramics can also be used.
Natural boulders and stones are placed on the stove; they should accumulate heat in the bathhouse. Water poured onto hot stones promotes the formation of moist steam, without which a bathhouse and steam room are impossible.
The height and area of the steam room should not be too large, the room should warm up evenly and quickly. Near the stove you need to install a container with water and a ladle for scooping it up.
Another constant attribute of the steam room is shelves. They are installed in a corner or along the walls. If the height of the bath allows, then the shelves are placed in several tiers at different levels. It is believed that it is easiest to withstand the hot steam on the bottom shelf, and not everyone can lie on the top. After all, all the hot air accumulates under the ceiling of the bathhouse, and breathing there is very difficult, but useful.
If the dimensions of the bath are small, the shelves are made narrow and rounded. Sharp corners will take up precious space. Linden and larch are used as materials for making bath shelves. Boards made from these species are resistant to moisture and rot, so the shelves will last about ten years.
Important! The most affordable wood - pine - is not suitable for building shelves, and in general, is not used in a steam room.
The fact is that when heated, pine releases resin, which becomes hot and can cause a burn.
The floors and walls in the steam room are made of planed boards. It is acceptable to use floor tiles, but you just need to take into account that when in contact with water, the coating will become slippery. Therefore, it is necessary to lay floorboards or wooden gratings on the tiles.
Steam room design
The time has already passed when the presence of a bathhouse as such made a country house a unique and inimitable place. Now this should not surprise anyone. Now, in order for your steam room to be remembered for a long time, you need to surprise with the beauty and unusual decoration of this room.
The steam room is the main room of the bathhouse, for which it is being built
It is not fashionable to do clapboard cladding now. Special profiled boards, which are made with different facades, are in demand. For example, there is euro-lining that imitates round timber. Also, large format boards are produced similar to timber.
All steam rooms must have a sufficient number of seats, which also serve as sunbeds. Now, in bath accessories stores you can find beds designed for steam rooms. They are made from different woods that have different shades. Methods for processing boards make it possible to arrange all sorts of patterns on headrests and other parts.
Plastic and varnished products are absolutely inappropriate in the steam room
If you wish, you can independently build wooden steam room structures designed for convenient placement. Cuttings of old lumber, thick tree branches (along with bark), as well as trunk cuts are ideal for this. All material is subjected to carpentry processing on a jointer, after which you will receive ideal blanks suitable for further construction.
The flooring of the steam room is made of boards or ceramic tiles. Additionally, wooden grates will have to be laid on the ceramics, since tiles are a cold material.
A wooden floor will always be warmer than ceramics, unless of course your bathhouse is equipped with a “warm floor” system
The interior of the steam room can be light or dark, choose the color scheme that suits you best
The walls are decorated with all sorts of intricate designs. Practice shows: in a steam room, most often the main decorative element that reveals the overall stylistic idea is the walls. A large selection of lumber allows you to consider many suitable solutions.
To decorate the steam room, it is recommended to use only hardwood that does not release resins when heated
The wall space is covered with pieces of cut tree trunks. It can be either a whole (round) piece or a quarter. It is not necessary to remove the bark from the workpieces. It can be a wonderful decorative addition.
Interior of a shower room in a Russian bath
The style of the wash room should correspond to the idea of a Russian bath. Comfortable and modern shower cabins can be installed here, but it is better to disguise them - hang a curtain or lay tiles with an ornament.
Huge tubs of water, which are installed on top, look more harmonious in the interior of a Russian bathhouse. The height of the containers must exceed the height of the person. To take a “shower”, just pull the rope - an invigorating waterfall is guaranteed.
In the shower room you can install shelves and cabinets where bath towels, sheets, felt caps, brooms and other steam room attributes will be stored.
The walls inside the shower can be made of wood, but tiles will be more functional. Ceramics are resistant to moisture, easy to clean, and prevent the appearance of fungus and mold. Lovers of everything natural can use pine boards in the shower - they are not afraid of moisture and fungus, and only pine exudes that unique pine aroma that fills the baths.
Sauna
In northern countries, a sauna with a high temperature and normal humidity levels is preferred to a wet bath. The sauna can be located in a separate room of a country house or even in an apartment. Sauna design features include natural wood, intricate decorations, and built-in lighting. The current material used in the interior is environmentally friendly wood with low hygroscopicity, dimensional stability and resistance to biofactors. Thermowood does not need to be impregnated with antiseptics and fire retardants.
Rest room
The dressing room is the first room in which a person enters the bathhouse. This is the coolest and most spacious room; often there is a window in the dressing room.
This room is used for relaxation between “couple sessions”. A table is often set up inside the dressing room, where people gather to drink tea or something stronger and just talk. Sofas, armchairs or benches are installed around the table.
Advice! If there is high humidity in the dressing room, it is better to install wooden furniture. Fabric sofas and chairs can become infected with mold and mildew.
The interior and style of the relaxation room largely depends on the habits and preferences of the bathhouse owners. Here you can put a billiards table, a TV, a refrigerator with a microwave, or even a karaoke system.
An important accessory and irreplaceable part of a relaxation room in a bathhouse is dishes. It is better to choose original cups and plates with folk motifs in the ornament. The central decoration of the table in the bathhouse can be a Russian samovar, bright and colorful.
Selection of accessories
Accessories play no less important role than the external interior of the bathhouse. They are indispensable attributes during bath procedures and complement the aesthetics of the room. Properly selected and stylish little things can create the right atmosphere and make your stay in the bathhouse even more enjoyable.
When choosing them, try to purchase only products that match the style of the room. It is desirable that these are items that can complement the already original interior.
Video description
Several interesting projects on video:
Economy options
Small summerhouses save space on your garden plot, combining all the characteristics of a traditional bathhouse. They are perfect as temporary buildings when there is no money to build a large bathhouse, but you want to take a steam bath right now.
Economy bathhouse lined with imitation timberSource bane.guru
Frame bathhouseSource line-home.ru
Bathhouse 2x3 m covered with sidingSource plotnic.ucoz.ru
One-story baths
One-story bathhouses with a terrace are popular because the recreation area can be moved to fresh air in the spring and summer.
Compact bathhouse with a seating area located on the terraceSource market.sakh.com
An interesting option for a bathhouse with a terraceSource parki48.ru
Sauna made of rounded wood with a terraceSource topfonpack.ru
Baths with attic
For those who like to relax with a large group, bathhouses with an attic floor are ideal. A large recreation room on the ground floor allows you to accommodate a sufficient number of guests, and the presence of bedrooms on the second floor will relieve the owners of the question of where to put everyone for the night.
Bathhouse with an attic floor and two gazebos at different levelsSource teremgrad35.com
Bathhouse with attic and gazebo for barbecueSource www.domamo.ru
Non-standard designs
Rounded lines are the main idea of a non-standard bathhouse interior. Source archdaily.cn
Mini sauna on wheelsSource vw-bus.in.ua
Onion sauna in FinlandSource termalfurdo.hu
Country baths are becoming one of the main attributes of homestead development. Thanks to economical options for building small baths, everyone can become the owner of an inexpensive steam room, and lovers of noisy companies and active recreation will find options with a large relaxation room and a terrace.
Facade decoration
In addition to the interior decoration of the bathhouse, you need to pay due attention to the appearance from the outside. If you decide to build a traditional rustic steam room, you will need profiled timber or rounded logs for construction. The facade of the building can be decorated in a fairy-tale style, playing up the appearance of the building so that it looks like a forest hut or a forester's lodge. Currently, houses built using the half-timbered technology are gaining great popularity.
This technology, in addition to a modern appearance, implies energy saving, which is important for a bathhouse. The main difference of a half-timbered structure is the large panoramic windows, which provide the building with a unique and modern appearance. Glazing is made with special mirror glass, which hides what is happening inside the building from people outside. Half-timbered buildings, like barnhouse buildings, are not suitable for forming a traditional Russian steam room inside the design. However, the design of the facade using half-timbered technology is perfect for baths with interior decoration in high-tech and modern styles.
An ultra-fashionable loft will fit perfectly into the interior decoration of a building made of maple timber, built using modern Wright construction technology.
