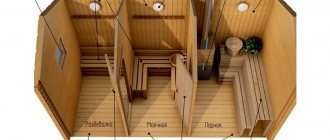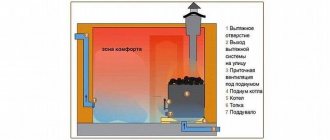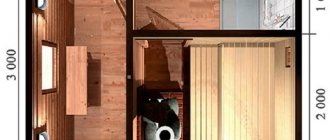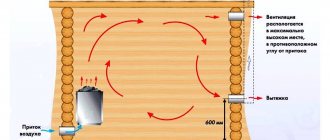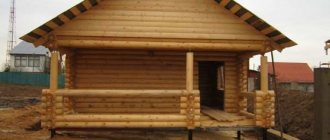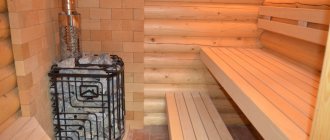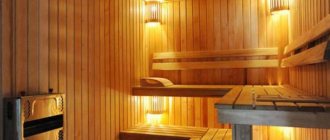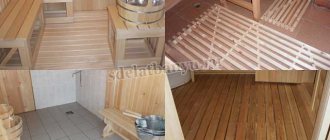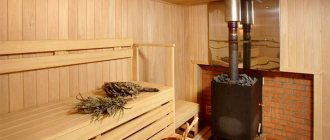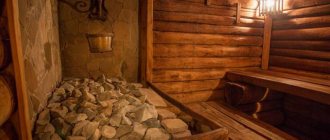- Attic
The design of the steam room is such that it maintains a constant high temperature, and the air should be moist, saturated with water droplets. But in a closed room with such climatic conditions, mold will certainly grow, and combustion processes will also be disrupted due to the lack of oxygen, not to mention the fact that people inside will have nothing to breathe. Therefore, it is necessary to design ventilation in the bathhouse. We will talk about it in this article.
Is a ventilation system necessary?
When building a steam room, novice builders try to fit all slats and lamellas as tightly as possible, thereby ensuring the absence of temperature losses. This is true, but if you do not leave natural openings or artificially created outlets, then significant smoke is possible when the stove runs on wood or coal. Any fuel leaves traces of combustion. Carbon monoxide in high concentrations will lead to loss of consciousness and the possibility of death, especially if the people in the room are steamed, with unstable pressure, and dilated blood vessels.
Therefore, a ventilation system is required for the following tasks:
- creating the necessary microclimate;
- ventilation and drying of wood to prevent mold or mildew from occurring;
- removal of carbon dioxide, there are people in the steam room, so a constant supply of fresh air is necessary;
- promoting the combustion process, for which oxygen is important;
- eliminating unpleasant odors;
- preserving the slats and shelves in their original form.
The need for ventilation in modern baths
The ventilation of the bathhouse carries out the influx of cold air into the steam room, heating and removing the air that is already humid and cooled after heating. What does a good exhaust system provide:
- quickly removes moist air from the room;
- promotes rapid drying of wooden structures, extends their service life;
- removes carbon dioxide, keeping its concentration at an acceptable level;
- regulates temperature efficiently;
- supports the combustion process in baths with gas and solid fuel stoves, providing air flow.
In a bathhouse with proper ventilation you will never encounter a musty, stagnant, unpleasant odor.
View this post on Instagram
Publication from ATELIER SAUNA - the best for a bath! (@ateliesaun)
The principle of operation of the ventilation system in the bathhouse
The entire ventilation network can be divided into natural, which is located in the walls, roof and foundation and is laid at the beginning of construction, and forced, which is activated only when using a steam room.
Both types work as follows: waste oxygen is displaced and the space is filled with fresh air. The flow has 2 ends - inflow and outflow, respectively, you need at least two holes located according to the rule: inlet hoods are lower than outflow hoods.
Another nuance of the operating principle is that all the gas is taken from where it goes. When there is a connection with the street, everything should go there. Likewise, if in the next room. When the inlet and outlet are at different temperature conditions, the formation of a flow will not work. However, it is recommended to supply/exhaust air from the street, since even in the waiting room it will be humid and insufficiently enriched with oxygen.
Video description
The following video shows an example of such a combination of ventilation and heating:
- If the floor in the steam room and washing room is made in the form of a flooring with slots on a concrete base, an exhaust duct can be made under it by combining the underground of the two rooms and equipping it with a fan. In this case, it is simply necessary, since the trajectory of the movement of air masses is complex, and natural ventilation is unlikely to cope with its task. A channel through a hole in the foundation removes moist exhaust air to the street. The supply opening should be located as close to the stove as possible so that the cold air begins to heat up immediately after entering the room. If openings are made in the walls between adjacent rooms, it will circulate throughout the entire volume, simultaneously warming both the washing room and the rest room.
Scheme of ventilation of a bathhouse through the underground Source youtube.com
Proper ventilation in the sauna steam room
When designing a building, you immediately need to calculate where the shafts will be located and what diameter they will be. And the holes themselves and the dampers are placed on them directly after facing with lamellas. There are 4 types:
| View | Inflow (mm) | Hood (mm) |
| Finnish | 130 | 100 |
| Swedish | 100 | 80 |
| Russian | 100 | 100 |
The most common solution, unfortunately, is the absence of a ventilation system.
The size of the holes directly depends on what you want to get in the end: a Russian steam room or a sauna.
Let's look at an example of a calculation. If the steam room is 3 m by 1.5 m with a height of 2.5 m, that is, approximately 10-11 m3, you need a 20 kW stove. In this case, it is better to use a natural type of air exchange - with an air inlet 10 cm from the floor at a distance of 30 cm from the stove, and a diagonal outlet under the shelves at a height of 80 cm.
In this case, it is necessary to take into account: from under the lining the valve operates in the closed or open position only. It should not be adjusted, as it is made airtight, otherwise the steam will escape. Both outlets do not need to have the same radius, but if more efficient and faster circulation is needed, the first one can be made a little larger or two valves installed in different places. It is strictly forbidden to make it smaller than the supply unit. This is against safety regulations.
It is imperative to install valves on the ventilation holes, which will seal hermetically to the opening when closed - at the time of kindling and heating the steam room. In winter, these doors will be half closed, because the greater the temperature difference, the more air circulates. The hoods should be at the top, and the inflow should be at the bottom. This will allow oxygen to ventilate naturally. The most popular option today: 100 mm – inflow, 80 mm – exhaust.
The "grandfather's" method
There is also an interesting method of ventilating a bathhouse, handed down from our ancestors, which EsKor, a member of our portal, saw in the bathhouse of “one gray-haired grandfather.” In this bathhouse, the only specially made means of ventilation was an vent a meter from the floor, under the shelf. What is the point of such an outlet? It turned out that the gray-haired grandfather “refreshed” the air in the steam room in almost the same way as Nomad, only he prepared a bucket of ice water in advance and poured it onto the shelf either a moment before or immediately after a shock dose of water was charged into the heater.
EsKor
The grandfather explained that the cold water that falls onto the floor from the shelf pulls the steam down, and it takes stale air with it and flies away into the vent. There is no mysticism, physics explains this matter well.
Cold water cools the steam, condensation occurs, the decrease in pressure causes an increased flow of air above the steam layer, and the steam literally falls from the ceiling.
It is clear that this method is not suitable for dry-air baths and steam rooms with a solid floor and no drain.
Types of ventilation
Some 5 years ago no one talked about the ventilation system in the bathhouse; moreover, many argued that it was not needed at all. A window is enough. Times have changed, and now everyone is in favor of ventilation in the bathhouse. At the moment there is a forced and natural look. The chosen option depends on the area of the steam room, climatic conditions, and also on the wishes of the owner.
Natural
It works on the difference in temperature and atmospheric pressure differences inside and outside. This is a very effective and long-used method. There is a nuance for arranging such circulation in the steam room. In the heated room itself, due to the natural laws of physics, it is difficult to provide uniform heat. Typically, the higher you go, the hotter it is, and the floors can stay quite cold. The builder’s task is to think through a system so that a draft does not blow through the feet, and unbearable heat does not accumulate on the ceiling. This can be achieved by dividing the flows into two or three hoods.
Forced
Implemented by electronic control, which depends on the temperature. You can turn the fresh air supply on and off as desired. You can control using a digital device how many degrees should be maintained throughout the entire time of the procedure, as well as what humidity the system needs to be adjusted to.
Typically, such complexes are created for commercial purposes, so they are much more expensive than elements for natural outflow, and installation can only be carried out by specialists.
One of the main disadvantages of using electronic systems is the likelihood of leaving the fan on, which can lead to a wiring ignition and a fire.
Combined
When purchasing an electrical device, make sure that they have maximum protection for all wires and electronics from moisture.
Placing the firebox inside the steam room
First of all, it is worth noting that installing a stove directly in the steam room is a rather rare choice, since due to its dimensions the equipment occupies most of the room and contributes to the formation of garbage.
As for ventilation, it also has some nuances:
- Air enters the stove-stove, located in the steam room, through the ash pan, and problems that arise regarding ventilation are easily eliminated if the front door is slightly opened. However, in this case, the fire in the stove should always remain uniform.
- There are also many excellent options for arranging baths without chimneys or with an installed stove with a short-term operating mode. There is a method to suit everyone's taste.
How to make ventilation in a bathhouse through special vents
These are gratings made in the walls at the level of the floor (20 cm from it) and the ceiling. In this case, you should achieve the maximum distance from each other; this can be achieved if you mount them diagonally, for example, install one between the door and the stove, the second on the opposite wall.
Elements for installing a circulation system, as well as chimneys and tanks for a Russian steam room, can be ordered from Ferrum distributors, who are represented throughout Russia. A wide selection and quality of products will help you build a bath complex with your own hands using Ferrum products. The price list can be viewed on the website.
Where to place the cold air vent
It is located below. You can create it in the wall, but then at the design stage it is necessary to lay a pipe or shaft that will lead inside. It should be taken into account that fresh air will come from the adjacent room, and, therefore, it should not go out into the street, but into the same room. There is a minus - usually the shelves are installed opposite the entrance structure, and the circulation is felt by everyone present.
Another option involves installing a vent under the sun loungers. In many ways, this is the optimal location - it doesn’t show through and doesn’t spoil the appearance. But it can be difficult to reach it in order to adjust the position of the damper. In such cases, during the bath procedure, the upper outflow doors are moved, and both are opened for ventilation.
And another common and winning option is to place the inflow behind the stove. This simultaneously promotes circulation and heating of the coals. But there are several “buts” - sometimes the stove is installed in a wall, then there is simply no way to organize a damper there. And one more thing - due to the intense heat, plastic doors will melt here and wooden ones may start to catch fire, so only metal ones will do.
The output outflow is simpler; it can be mounted:
- in the ceiling, but then you will have to make an additional box for exhaust through the roof (if there is wet steam in the attic, the wooden rafters will rot);
- in the wall - the best option; it is laid at the time of construction of the building.
How to ensure air flow in a room with a sauna stove
A simplified option is to install an opening window in the steam room. Excess steam will escape through it and fresh air will enter. Plus, it saves on lighting. The box and frame must be made of wood. It is not recommended to install plastic ones - plastic cannot withstand high temperatures and releases toxins when heated.
Another way is to install a supply and exhaust system. Under the floor from the street side, an air duct under the stove enters the room. In this case, the stove becomes a pump - it drives cold air through itself, heats and dries it. The exhaust air exits into an exhaust hole in the wall opposite.
How to make ventilation in a steam bath: hole sizes
The exact calculation of air flow depends on humidity, temperature differences, minimum and maximum values. Experience suggests that the optimal parameters are 10-15 cm; if desired, the outflow diameter can be increased, but flow-through systems cannot be larger.
In this case, it is necessary to install dampers. It is with their help that you will achieve the required radius when weather conditions change
A common misconception is that a person does not have enough oxygen to breathe if the supply is too small. This is not true. For an ordinary person, one cubic meter of air is enough for 1.5 hours.
Our production
Single wall chimneys
Double wall chimneys
Mounting elements
Floor ventilation device
Why is this important: a number of factors influence a wooden floor covering; moisture comes from below, from the soil and foundation, and from above from steam. Plus condensation accumulates. Such conditions are favorable for the onset of rotting and for the spread of fungi and mold.
Installing vents under the floorboards is considered the most effective. In this case, there is no draft and the system can be used during bath procedures. Another plus is that ventilation occurs as if from the inside. That is, when ventilating, the upper part of the floor covering dries, and when the hood is running, the lower part dries.
To make this as productive as possible, when installing a drain for water from the steam room, move it to the side so that moisture does not spread under the floorboards.
Features of the material
The traditional Russian bathhouse has been built from wood for a long time, but recently it has been worthy of competition from foam blocks, which are increasingly used in bathhouse construction.
This is facilitated by the following positive qualities of this material:
- high thermal insulation characteristics;
- low specific gravity;
- high strength and durability;
- resistance to extreme temperatures;
- non-flammability.
On a note! One of the most important advantages is the ability to quickly build walls almost alone.
At the same time, in the presence of such unique properties, it is necessary to note an important drawback that creates problems in the use of foam blocks for baths. The structure of the blocks is made up of numerous internal gas bubbles, which provide thermal insulation properties. When exposed to moisture, water fills these pores, concentrating inside, which extremely negatively changes this important characteristic of the material. In addition, the accumulation of moisture creates a favorable environment for the development of various destructive microorganisms - fungi, mold.
As you know, the conditions in the steam room of a Russian bath are provided by saturated heated water vapor. Condensing on the surface of the material, steam turns into water, which affects the structure of the foam blocks. In addition to the steam generated in the washing room, water is sprayed in the existing shower cabins, which also contributes to significant wetting of the material.
Ventilation of the bathhouse foundation
If you already take care of this when laying the foundation, then you will not have rot and mold in the building. Vents with a diameter of 110 mm or more should be installed on all four sides. This will ensure acceptable circulation even if the bathhouse complex is located in the middle of other buildings. It is best to lay these pipes opposite each other.
Operation and Calibration
When heating is just beginning in the bathhouse, it is better to cover all the vents, and when the required temperature in the room is reached, you should start adjusting the ventilation holes using valves.
After each bath, it is important to open each door and thoroughly ventilate the steam room. To accurately determine the temperature and humidity in the room, you can purchase a thermometer (alcohol or electric) and a hygrometer.
It is worth noting that it is important not only to correctly assemble the entire ventilation system, but also to be able to handle it when operating the bathhouse. Any slightest error leads to a violation of the temperature regime and the accumulation of moisture, as a result of which the wood begins to rot and collapse. However, the most dangerous thing is the accumulation of carbon monoxide, as it is a serious threat to human life.
Ventilation of various auxiliary rooms
The remaining rooms should also have their own circulation.
Attic
A gable window is not enough, as steam often enters this space and can have a negative impact on the rafters. It is optimal to arrange the inflow under the roof canopy, and the outflow at the ridge. So the flows will pass from bottom to top from both sides.
Washing
To organize air exchange, forced ventilation is most often used, which directs flows towards the vestibule.
Ground floor
Owners of private houses can use the basement to build a bathhouse. This is possible, but it requires costs. Now the integrity of the entire house depends on the safety and efficiency of the circulation system. Already at the design stage of the building, it is necessary to provide for the distance between the walls and the insulation, otherwise condensation from the temperature difference will accumulate on the surface.
It is necessary to create forced ventilation, since natural ventilation cannot be provided due to the impossibility of installation near the floor (after all, it is located underground). We recommend entrusting this issue to professionals.
Shower room
Taking into account the fact that in the remaining rooms there is already an inflow and outflow of oxygen, here it is only enough to design ventilation from fans in the ceiling or at the top of the wall so that the unpleasant odors of dampness come out. The same should be done if the bathhouse complex has a toilet.
Waiting room
Here you should also take special care of the circulation of air flows, since due to the close proximity to the steam room, a strong temperature difference and condensation forms on the walls in the room. The supply and exhaust option is suitable in the same way. You can also install windows that allow for quick ventilation.
Natural or forced?
In order to answer the question: natural or forced ventilation for a steam room, you should look at each type.
A natural microclimate is formed independently in the presence of planned vents (openings) or cracks when the air convection processes described above are started in the building.
The advantages include: low cost of implementation, absence of extraneous noise/vibrations from operating devices and the use of natural features. Possible difficulties: errors in the placement of holes, as a result: lack of draft (the opposite - the appearance of excessive drafts); penetration of foreign (most likely unpleasant) odors from the street.
A forced ventilation system uses equipment and materials that create artificial air movement in the required direction. Regulated by special control units. This is a very expensive solution that requires competent design and further implementation. When placed correctly, it is guaranteed to ensure smooth circulation of air flow.
There are combined types for a bath: steam room ventilation, which combines both of these directions and has the pros and cons of each option.
If you decide to do ventilation yourself, it’s better to go with natural ventilation - it is more in line with the spirit of the bathhouse than the use of intricate devices. However, we do not dissuade you from using forced supply and exhaust ventilation.
How to arrange ventilation in a bathhouse and steam room - calculation of the scheme
We have already mentioned the standard value: 1 cubic meter of space requires 24 cubic centimeters of bends. When choosing pipes, they often choose pipeline pipes - they are inexpensive and effective, but we recommend assembling such a system from Ferrum stainless chimneys; they have a long service life and do not deteriorate from constant interaction with moisture. The standard diameter is 10 centimeters. So, the cross-sectional area is 78.5 cm2. One such box is enough for 3.27 m3 of room volume.
We calculate the number of cubic meters. Let's assume that the steam room has dimensions of 2 by 2 m2, the ceilings are also 2 m high. Multiply everything, we get 8 m3. Divide this by 3.27 = 2.45. Round up to three. As a result, you need to organize 3 boxes with a diameter of 10 cm for the entire steam room.
Video description
It is easy to find units on sale that are specifically designed for baths and saunas - these are the ones shown in this video:
It is also necessary to decide on the power of the device, since excess power is completely unnecessary here and is even contraindicated. This is easy to do if you know the volume of the ventilated room and the air exchange rate recommended for baths, which is 5.
For example, for a 2x3 m steam room with a height of 2.2 m, the fan power is calculated as follows:
2 x 3 x 2.2 x 5 = 66 m3/h
Advice! Buy a device with variable adjustable power and a timer that will periodically turn the device on and off. You can fully automate the system by including humidity and temperature sensors configured to certain values, upon reaching which they will start the fan.
If desired, you can assemble an automated system with remote control Source nevoton.ru
Such devices, depending on the design, can be installed directly in the exhaust vent (duct fans) or on the wall behind it.
Ventilation device
There are several solutions:
- The location of the window next to the stove or under it. There should be at least 25-35 cm above the floor. In this case, the flow moves below, then rises along the opposite wall.
- Both holes are on the same surface, which is not recommended, but does occur. Then be sure to install a fan on the hood. This is true when the steam room has only one wall facing the street, and the rest are adjacent to residential areas.
- Gaps in the flooring, if you have a multi-layer leaky floor, can attract air, let it pass into the space under the covering, and then return it back up again. This ensures good ventilation of the floorboards.
- If the inflow is located opposite the stove, then it will only work if the heating is working.
All these types are presented schematically in the picture:
In the article we told you how to properly make ventilation in a bathhouse, showed diagrams and explained the structure of the steam room. Design your bath complex together with high-quality Ferrum products. On the website you will find chimneys and components for arranging a bathhouse. Soak up the fun with Ferrum.
Adviсe
- To quickly warm up the air, it is recommended to place the supply openings fairly close to the heater stove, as close as possible to the floor surface.
- Exhaust openings must be located on the opposite side from the supply openings. It is recommended to install simultaneously in a couple of places (at the top and closer to the floor), which in turn will regulate the air flow.
- The hood should be mounted as high as possible, as this doubles its traction force. Accordingly, for this option it is necessary to install a ventilation pipe.
- For proper air supply and exhaust, it is necessary to additionally secure dampers or doors to the openings themselves, thanks to which you can adjust the width of the slots.
- When using the bathhouse regularly, it is strongly recommended to fully ventilate it for at least a couple of hours a day, especially after bathing.
