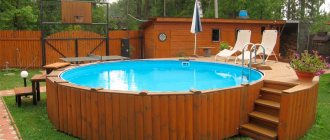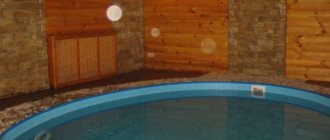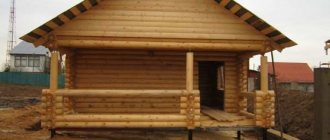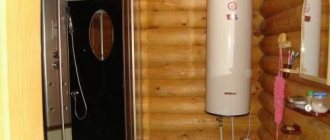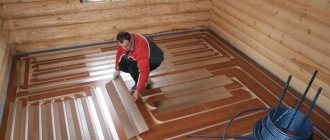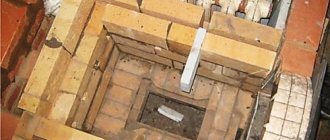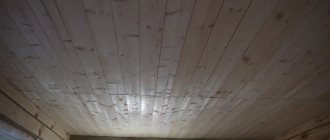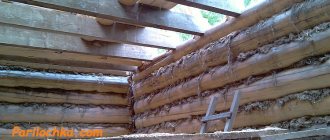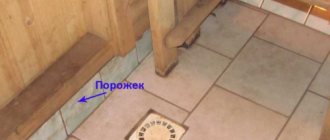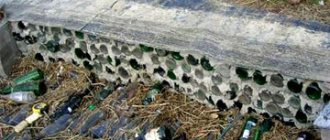Every person who has a country plot dreams of making a bathhouse on it. It can be Russian, Finnish or Turkish, made of brick or timber. Everything will depend on financial capabilities and the size of the dacha plot itself. You can build a bathhouse with a swimming pool. Designs of bathhouses with a swimming pool are very diverse.
The optimal project for a small bathhouse with a swimming pool
Swimming pool in a bathhouse or sauna - convenience and feasibility of construction
Traditionally, we are used to swimming pools being installed in a Finnish sauna, as this is assumed by the project. The Russian bathhouse never had an indoor pool, so after the steam room people ran out into the cold in winter and rolled in the snow or jumped into an ice hole.
But since time does not stand still and everything in the world is improving, our bathhouse now has a swimming pool, which is installed indoors. It is not only convenient, but also practical. If you live in a country or private house where there is no river nearby, then naturally, after the steam room there will be nowhere to run to rinse off. And if you decide to take a steam bath in the spring or summer, when it’s hot outside and there’s no snow, then you’ll have nowhere to fall. In general, a swimming pool in a steam room is a must.
Swimming pool in a bathhouse, lined with stone
Even if you live near a river, you cannot be sure that there will be clean water there and that after such a swim you will not have to take a bath or shower again. In your own pool, the water will always be clean, cool and treated with special antiseptics, that is, chlorinated. Therefore, you can happily take a steam bath and swim in the pool even with small children, without fear of germs and bacteria that are found in rivers and other bodies of water.
Some people install a pool near the bathhouse, but then they will have to constantly clean it and change the water, since an outdoor pond requires more attention and effort to maintain.
Stationary pool near a wooden bathhouse
The water in an indoor pool does not need to be constantly changed and cleaned, and it will only need to be chlorinated as needed. Thus, we can say that when planning the construction of a bathhouse on your site, do not forget to allocate space in the drawing for a small pool.
Where to make a pool
Experts do not give specific recommendations regarding the placement of the bathing container. For each citizen, this opinion is purely individual. Inside, the water takes on the temperature of the structure, which means it is warmer than outside. You can place food, rugs nearby and relax with your family or friends.
Outside (especially in winter) there is colder water in the container. For many, it allows them to harden themselves culturally. Some people don’t like the idea of swimming in open areas. Both location methods have positive and negative aspects. But, nevertheless, 2 methods are good and have no particular complaints from civil engineers.
Construction of a home pool: types of structures and their arrangement
Swimming pools in the bathhouse can be of various types, types and designs. Today, there are three types of such structures that are usually installed in a bathhouse. Pools can be large or small, deep or shallow, as well as round, square, rectangular, oval or have an unusual geometric shape. It all depends on the design of the bathhouse, as well as the space that will be allocated for the pool.
If the bathhouse is small, then we recommend making the pool a small corner one so that you can simply rinse off after the steam room. And if the project involves a huge bathhouse with a large area, then you can install a large pond where you can swim freely.
Small plunge pool for a small bathhouse
Stationary pools are the most durable, comfortable and durable. They are a deep concrete bowl that can be of any shape. Such a structure can be recessed into the ground or located on the surface. A concrete pool will require more time to build and more money to purchase materials, but it has a long service life and will therefore serve you for many years. The inside is usually tiled.
Stationary pool in the bathhouse
PVC pools can also be installed indoors, sunk into the ground when building a bathhouse, or left on the surface. But such reservoirs do not have a long service life, have certain conditions for their operation and are quite expensive. If a crack appears in such a pool, it will need to be replaced, which costs a lot of time and money. Therefore, if you choose this type of structure for a bathhouse, it is best to make it mobile so that, if necessary, it can be removed from the room.
Plastic pool in a polyvinyl chloride bath
Spa pools with hydromassage, made of special durable material, are not intended for swimming, but only for relaxing water treatments. Since such designs are sold ready-made, it is not always possible to choose the required size or shape specifically for your bathhouse project. I would also like to say that a hydromassage pool would not be entirely appropriate in a bathhouse, so it is best to abandon such an idea unless, of course, it is part of your plans.
SPA pool with hydromassage in a wooden bathhouse
Project gallery
Bathhouse project with a swimming pool
Bathhouse project with a large round pool
project of a two-story bathhouse with a swimming pool
Drawing of a bathhouse with a square pool
Bathhouse with a large rectangular pool
Large sauna complex with swimming pool
Project of a large wooden bathhouse with a swimming pool
Design style in photographs
The photo gallery below shows examples of bathhouse projects in different styles.
High tech
A modern direction in the design of interiors and the surrounding landscape. Such baths are not overloaded with furniture.
The finishing of the bath is made of moisture-resistant materials in contrasting colors. Air temperature, pool water temperature, and humidity are monitored using sensors. Their owners can regulate them remotely through the program.
The photo above is an example of a pool installed directly on a slope. Vacationers have a beautiful view from above.
Provence
The style came from the southern part of France. The decoration is antique, so the furniture and decor are specially aged.
Among other characteristic features of Provence:
- light palette;
- rough plaster, stone trim in places;
- aged wooden furniture with forged elements;
- linen towels, tablecloths;
- forged lamps, chandeliers;
- textiles with small floral and plant patterns;
- stone-trimmed fireplace;
- flowers in pots.
Chalet
The chalet is characterized by finishing with natural materials. Stone predominates. They line the walls, pool, floor, and beautifully cover the façade. Wood elements would also be appropriate.
The shape and decorations are as simple as possible without any patterns or carvings.
Country
Country style. Popular in Russian baths. Wood predominates in decoration and in the selection of furniture.
In small-sized bathhouses, a swimming pool and a relaxation area are arranged in one room.
The furniture has a natural wood color. Often these are benches with a table or small chairs. You can put a couple of rocking chairs.
The walls are decorated with carved paintings. The floor is made moisture resistant and laid with ceramic tiles.
Loft
The predominant materials are:
- stone;
- metal, rough forging;
- tree;
- porcelain stoneware slabs.
The pool is most often rectangular in shape, with a descending metal staircase.
Modern
The direction overlaps a little with high-tech. In a bathhouse with a swimming pool, finishing with plastic, composite panels, and lining is allowed. The floor is covered with decking and ceramic tiles that imitate wood and stone.
The Art Nouveau furnishings are simple but practical. Panoramic glazing opens up a view of the courtyard and improves the lighting of the rooms.
Half-timbered
The photo above is an example of a room with a swimming pool, decorated in half-timbered style. Double-glazed windows, wall columns, and chairs were selected to match the beams. A good contrast is created by light white curtains and light tile flooring.
The pool will be an excellent addition to the Russian bathhouse and will improve and diversify your vacation
It is important to correctly plan its placement, dimensions, shape, and also immediately decide which one is better suited: stationary or portable
Preparation for construction: drawings, determination of dimensions depending on the area of the room
Since we will be building a pool inside a bathhouse, the drawing must be drawn up in accordance with this decision. If the bathhouse is large enough, then a separate room can be allocated for the pool, which can be equipped at your discretion.
- If there is not enough space, then it can be installed in the washing room in the form of a small font. In any case, all calculations are carried out at the stage of marking the territory and installing the foundation of the bathhouse, since a stationary pool requires, first of all, proper excavation work.
- Also, when choosing a place to build a swimming pool, it is necessary to take into account that all water supply systems and sewerage systems must be calculated taking into account the fact that this reservoir will require constant water purification and its proper circulation. In addition, the proximity of groundwater should be taken into account, since the structure should be no closer than one meter to it. Otherwise, groundwater will simply wash away the foundation and destroy it.
- The walls of the pool should not come into contact with the walls of the bathhouse, as the water will put a lot of pressure on them and cause cracks to form. Therefore, it is necessary to fill the distance between the reservoir and the walls with sand or lay it with polystyrene foam.
The size of the pool matters, since only by building a square or rectangular structure can you save room space and reduce material consumption.
We will build a pool measuring 2.2x2.2 meters and 1.5 meters deep. This will be a small pond for a bathhouse, in which both adults and children can swim.
Project of a bathhouse with a stationary pool in a separate room
Order a ready-made project or make it yourself
Nowadays, various versions of ready-made standard projects are posted on the websites of construction companies. It is not difficult to find the right one among them. It is only recommended to make sure that there is a schematic drawing of the object with a detailed description of the materials required for its construction and calculations.
If you want to build a structure according to an individual project, then the best option would be to seek professional help, since it is necessary to perform many calculations and take into account all the features of the object.
Unfortunately, such services are not very cheap (if you order only a project). If the company is engaged in turnkey construction, then all documentation comes as a gift. When constructing it yourself, you need to take into account that it will be extremely difficult for one person to erect the structure.
Selecting a material: tips for craftsmen
Choosing material for a stationary pool is quite simple, since here we will mainly need only high-quality concrete mortar mixed with cement, sand, crushed stone and water.
For the first pouring of the base (bottom) of the pool, you can take the M100 grade of cement and this will be enough. It is recommended to construct the walls and bottom of the reservoir only from M400 cement, since its composition contains the substances necessary for such a structure (mastics, waterproofing agents, etc.). Final work is also carried out using cement of this brand, which has a high degree of waterproofing.
Cement grade 400 for concrete mortar
The composition of the concrete mixture must be correctly adjusted, since the quality of the construction of the pool bowl depends on this.
- Sand should have fractions of no more than 1.5–2 mm. Free from clay and other foreign matter. Also, silted sand should not be used.
- Crushed stone and gravel must be taken from durable rocks without foreign impurities. The fraction is about 1–2 mm.
- Cement grade 400 must be fresh (shelf life from the date of manufacture is no more than 3 months).
- Only clean and soft water is used (you cannot take it from a river or pond).
The concrete solution is prepared in exact proportions: 1 part cement, 3 parts sand and 5 parts crushed stone. The portion of water is determined by its ratio to the entire mass of the dry mixture. For greater stability of concrete, before using it, it is necessary to use hydraulic additives (4 kg of additive per 1 cubic meter of concrete solution).
Special hydraulic additives for concrete mortar, intended for the construction of swimming pools
Above ground hot tub with plastic bowl
For such a bowl you don’t even need to rebuild the rim
The easiest way to make a pool is to purchase a plastic bowl and place it at floor level. Then only the supply and discharge pipes will be under the floor, and all other appliances can be placed in the basement. Minimum excavation work, no risk to the foundation, no costs for waterproofing and no complex calculations. From the purchases: the bowl itself, facing panels (you can use the remains of the lining), water pipes made of cross-linked polyethylene or polypropylene, connectors for them, as well as additional devices: pump, filtration system, water heater, skimmer and pressure gauge. You can monitor the quality of water yourself, without automation.
Complex tools are also not needed. A standard gardener's kit will be enough: a jigsaw for trimming the front panels, a mallet for fitting them, the simplest soldering iron for assembling pipes, a sensor, a utility knife and a screwdriver for installing the electrical part of the system.
Those who want to have a built-in automated pool will have to look into excavation robots.
Calculation of the amount of material and necessary tools
To build stationary concrete, we will need a large number of materials and various tools.
- Cement grades 100 and 400;
- Fine sand 1.5–2 mm;
- Crushed stone;
- Fittings (long rods with a diameter of 1.2–1.4 mm);
- Reinforcing mesh;
- Wooden boards for formwork;
- Pumps for filling the pool with water;
- Plastic pipes of different diameters;
- Waterproofing film;
- Ruberoid;
- Adhesive solution with latex;
- Pool frame;
- Geotextiles;
- Metal sheets;
- Mosaic or porcelain tiles.
Tools
- Shovels;
- Concrete mixer;
- Trowels;
- Containers for solution;
- Level;
- Plumb;
- Bulgarian;
- Hammer;
- Sander;
- Tampers.
To mix 1 cubic meter of concrete or 2400 kg you need:
- 325 kg - cement;
- 170 l. - water;
- 625 kg - sand;
- 1250 kg - crushed stone.
Structural features of bathhouses
Since ancient times, the procedure of ablution after visiting the steam room was carried out by immersion in an ordinary wooden barrel with chilled water.
Modern manufacturers offer a wide range of such containers, made from all kinds of materials and having specific design features:
- dousing or hanging containers for ablution with automatic filling;
- recessed and built-in, maximally emphasizing the interior design;
- open steam rooms installed outside the main building and maximally protected.
Before purchasing any design, you must carefully consider the location of the font, taking into account the design of the steam room and the surrounding area.
What kind of pit is needed?
It should be 25-35 centimeters deeper than the maximum limit and 50 centimeters wider. The laying of drain pipes is carried out along a pit with a slight slope in the direction of the location of the sewer well or drainage pit. The bottom is covered with a layer of sand, the height of which, when compacted, should be 10 centimeters.
The next layer of the same height is compacted gravel. If a stationary installation of a swimming pool in a bathhouse is planned and the tank is large in size, then at the next stage the filling of the bottom holes is carried out. They will be designed to collect water for filtration. Pipes are laid to the holes, and places for installing screamers are determined in the walls. It is also necessary to provide an area for special equipment intended for water purification and filtration.
Since the tank is a permanent structure, care should be taken to ensure external waterproofing to ensure its protection from groundwater. For these purposes, special materials with good waterproofing characteristics are used: roofing felt, PVC films, roofing felt and others.
After the entire pit is covered with them, it can be filled with a layer of concrete mortar 10-15 centimeters high. To ensure maximum reliability of the bottom, it is recommended to use a solution of high grade cement and sand in a ratio of 2:1 (where two parts are cement). At the next stage, the reinforcing metal mesh is laid. Another similar layer of concrete mortar is poured on top of it.
But this material will require additional pressure protection: another layer of reinforcing mesh and/or geotextile will be required. In this case, the waterproofing is laid after the protective layer, and only then the concrete solution is poured.
The walls of the tank are erected simultaneously with the construction of the bottom. It is recommended to provide a reinforcing iron frame around the entire perimeter and install formwork. The filling of the walls must be continuous and of the same thickness. For this reason, you should make sure you have a concrete mixer in advance.
Manual kneading is not suitable in this case, since we are talking about a large area. As an alternative to a concrete mixer, a ready-made solution delivery service can be considered. If the latter option is preferred, the solution class W8 should be indicated in the application. Pouring the walls and bottom with ready-made concrete takes no more than two hours.
Step-by-step instructions for DIY construction
The production of an artificial reservoir in a bathhouse is carried out sequentially:
- A hole is dug in the ground, which is 50 cm wider and 40 cm deeper than the planned pool bowl;
- The bottom of the pit is formed at a slope; a drain pipe is placed at the deepest point, connecting it through a pipe to a sewer or pit filled with stones. The recess with drainage, as well as communications for removing waste water, should be located at a distance of 5 meters from the created reservoir;
- Approximately 7 cm of the hole is filled with sand, the “cushion” made is pressed and covered with a layer of gravel;
- Along the walls of the pit, pins about 1.5 cm thick are driven in every 30 cm;
- They create a horizontal strapping, that is, they form a kind of grid with cells of 25–30 cm². The parts of the finished lattice are welded or tied to each other with steel wire;
- 12 cm of the bottom of the pit is filled with concrete, on top of which a metal mesh is placed to reinforce the structure;
- The mesh at the bottom of the pit is connected to the reinforcement elements along the walls, after which they again begin to fill the pit with concrete (again 12 cm);
- Work is interrupted for at least 12 hours to give the concrete base time to harden;
- Sheets of roofing material and boards are placed in a concreted pit, which will protect the surface of the hardened cement from destruction due to the constant walking of builders;
- At a distance of 20 cm from the walls, boards are driven in, thereby creating formwork;
- 20 cm of the bottom of the formwork is poured with concrete. The created layer is compacted, and another layer of cement and sand mortar is poured on top of it. This action is repeated until the concrete is level with the ground surface;
- After two or three days, the formwork is removed, after which the concrete structure is given time to completely harden. During one and a half weeks of concrete hardening, it is recommended to moisten its surface 2-3 times a day;
- Waterproofing is laid in a concrete bowl using polyvinyl chloride film;
- When the concrete structure has completely hardened, it is plastered. To do this, use a solution of sand and cement with the addition of ceresite emulsion;
- Finishing work is carried out in a concrete bowl, that is, tiles or other material are glued to the walls and floor;
- The pool is equipped for operation, which implies the organization of a filtration system. To do this, a skimmer is attached to the side of the pool and adjusted to the water level. This device collects and holds large debris on the mesh. A skimmer is the only possible option, because creating an overflow system in a bathhouse is too difficult. A ladder is installed on the drain hole in the artificial reservoir, which is used to remove water from the bath.
Construction of a concrete bowl
Creating a concrete font is not an easy process, but the result itself quickly justifies all the efforts of the master. This design is strong and durable. She has a minus. This is a necessity for its construction at the stage of building a bathhouse, since it definitely requires a foundation pit. Its depth is usually 1500-1700 mm; the owners usually choose the width and length themselves. The construction process itself includes several stages. This:
- pit preparation;
- pouring the solution;
- waterproofing and finishing.
At the planning stage, the bathhouses also include a suitable place for the font. For construction you must have:
- reinforcing bars (diameter - 10 mm);
- concrete mortar, sand;
- beam for spacers;
- roller or wide brush;
- waterproof plaster;
- waterproofing impregnation;
- wooden panels or plywood;
- wire for staples (5 mm);
- level, plumb.
The first step is to determine the dimensions of the pit, taking into account the thickness of the walls of the concrete structure. It is at least 150 mm. Then they get to work.
Pit
- They dig a hole (square, rectangle) of the required depth, then its walls are leveled vertically, excess soil is removed from the bottom and leveled. If the water is pumped out with a pump, then no further manipulation is required. When a drainage system is planned, a trench is dug from the pit wall with a slope that leads towards the drainage pit. A plastic pipe is placed in it.
- A sand cushion, 100 mm thick, is poured onto the bottom of the pit, it is spilled with water, then the sand is thoroughly compacted. Pieces of brick, small stones or pipe cuttings are evenly placed on top. A lattice made of cut reinforcing rod tied with wire is placed on them. The size of its cells is 100x100 mm. The grating is secured to the walls using wire staples. The distance between the walls and the reinforcement is 5-7 mm.
Formwork and pouring
- Proceed with the installation of formwork from sheets of plywood or wooden panels. Its height is made 150-200 mm above the surface. The distance between the reinforcement grid and the formwork is 150 mm. When installing the structure, its verticality is checked with a level and secured with spacers made of timber; they are required to protect the material from potential deformation.
- Make a solution by mixing sand, cement and crushed stone (1:3:6). Concrete is poured in stages, and in the intervals it is compacted using a metal rod. After filling the space, the surface is leveled with a trowel, covered with plastic wrap and left. From time to time, concrete is moistened to protect it from cracking. The period required to gain strength is approximately 28 days.
- After the concrete has hardened, the formwork structure is carefully dismantled. When the solution finally reaches the desired condition, the bottom of the pit is leveled with a screed, the thickness of which is 60-80 mm, and the proportions are 1: 3: 5 (cement M400 or higher, sand, crushed stone). The dried bottom is plastered with a homemade cement-based composition. The optimal layer thickness is 0.3-10 mm.
Processing, decoration
- The inner surface of the dried walls of the font is treated with deep penetration waterproofing impregnation, it is applied with a wide brush or roller. For a mini-pool, this operation is repeated 3-4 times, each layer of this composition must completely dry.
- The penultimate stage is decorating the font. In this case, each master is free to choose his own material. Some lay the usual ceramic tiles, others use “innovation” - rubber paint. To install the tiles, buy a special moisture-resistant tile adhesive. Liquid rubber is applied with a roller or spray gun.
The last stage of the work is the installation of a ladder, which you can buy in a store or make yourself from a stainless steel pipe. The optimal installation option is to embed it into the floor near the font; purchased models are attached to the side of the mini-pool.
Design
A bathhouse is, first and foremost, a place for relaxation. Therefore, it is illogical to use bright colors and go far from the classics. It is better to exclude details in the form of fancy furniture or interior items just “for show”. The main task here will be to create a calm, relaxing atmosphere.
For the dressing room and steam room, the most popular decoration is the classic Russian style - a massive table, benches/loungers, wooden lining on the walls and ceiling. You can already improvise in the rest room, because there are no generally accepted standards for it.
You can successfully integrate interesting forged elements, carved baseboards, antique household items, and a fireplace into the interior. Also often, oak or birch brooms and dried bunches of aromatic herbs are hung on the walls as decoration.
The lighting should be warm and dim. With the help of lampshades that diffuse light, it is easy to achieve the desired effect.
Opinions differ about the decor in the form of animal skins and carpets: on the one hand, it looks modern and rich, on the other hand, this is another reason for the appearance of fungus.
Finnish
The Finnish sauna is characterized by exceptionally dry air. It is useful for people for whom moisture is contraindicated.
Small Finnish sauna
Wall decoration with wooden saw cuts looks very stylish
The sauna is distinguished by its small dimensions. It consists of only two rooms. The main thing is, of course, the steam room. Its dimensions are 2-3 x 2 meters. It houses the oven. The steam room can be with or without stones, it can be made of iron with wood, or it can be an electric heater, which is popular in modern saunas today.
The sun loungers on which visitors are seated play an important role. The structures are located on two levels:
- 70 cm from the floor;
- 1 m from the floor.
Finnish steam room on the attic floor
Exterior of a sauna in loft style
Taking a sauna does not include water procedures. But the dressing room can still be equipped with a shower to wash off the sweat after visiting the steam room. During construction, different materials can be used, but wood is best suited for this.
Chaika (TsAO)
Address: metro Park Kultury, Turchaninov lane 3, building 1 Website: https://chayka-sport.ru Telephone Cost: from 1600 rub. per day
You can visit the complex at a time convenient for you from Monday to Saturday from 7:00 to 22:45, on Sunday from 8:00 to 20:45, without time restrictions.
All year round, 4 open-air swimming pools with a constant water temperature of +28, a bathhouse with a panoramic view of the pool and aroma steam, saunas, diving towers, a therapeutic “Falling Waterfall” shower, an ice plunge pool, a gym, and a workout area are open to guests all year round. , summer beach area.
Free group classes are offered daily:
- water aerobics;
- yoga;
- breathing, facial and health-improving gymnastics;
- strength, functional and dance classes.
Pools:
- 50 meters - depth 1.5-3 m;
- 25 meters - depth 6 meters;
- 2 children's pools 25 meters - depth 0.6-09 meters.
To register for a Single Visit you will need:
- for an adult - a passport (or driver's license) and a doctor's certificate;
- for a child - the child’s birth certificate (or passport) and a doctor’s certificate.
Children under 16 years old can only stay in the complex if accompanied by an adult.
Swimming lessons
Swimming outdoors will provide you with excellent health, strengthen your immune system, muscles and nervous system, increase endurance, and also improve your mood and performance.
The Chaika open-air swimming pool offers both group and individual lessons.
Group classes are primarily about team spirit, motivation to keep up the bar, and you can also find new friends. In group classes you will master basic swimming styles, strengthen your health and immunity.
Personal training is an individually designed training program that will help you achieve the results you want. Individual training is suitable for those who, as quickly as possible, want to learn the correct swimming technique, tone their muscles and get their body into ideal shape, or prepare for important competitions.
Swimming for babies
The purpose of swimming for infants is not only to instill a love of water from an early age, but most importantly, to help the harmonious development of the baby. Classes are designed for children from 2 months to 4 years. The training is conducted by the best trainers, who are not only professionals in sports, but also know the characteristics of children’s development in general.
By sending your child to swim, you give your child:
- Health, strength, endurance and peace of mind.
- Strong immunity, healthy muscular and cardiovascular systems.
- Correct formation of the muscle frame.
- And, of course, relaxation, which has a positive effect on your physical and psychological state.
Freediving
If you want not just to swim, but to get new sensations by being completely immersed in the elements, then come to freediving classes! Unforgettable emotions are guaranteed.
You will be taught not only to breathe and swim underwater, but also to relax and truly enjoy the water and control of your body.
Freediving classes are conducted by world freediving champion Alexey Molchanov and his colleagues - masters of sports in freediving.
The Chaika open-air pool offers both group and individual freediving lessons.
Flooring
For a sauna, it is recommended to choose floors made of natural wood. For beauty, it is possible to decorate with artificial stone. You can refuse additional thermal insulation.
In addition to wood, it is appropriate to use granite and ceramic tiles. The main thing is to choose an option with a rough surface.
