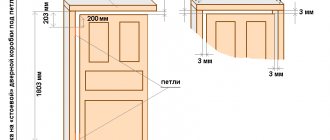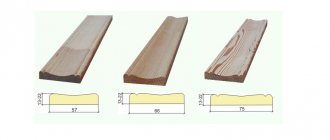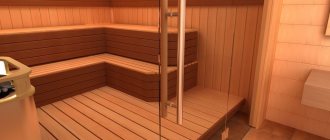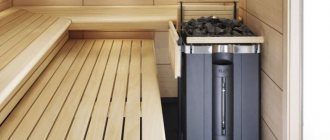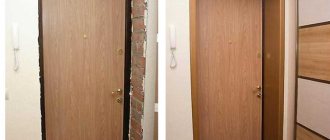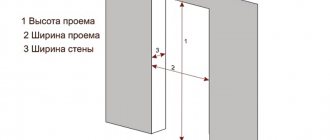What is a door frame?
So what is a box?
Go to any door now and open it. Look where the hinges are attached, this is the frame on which the door leaf is installed. This is the first thing that is installed in the doorway. Secure and level. If the frame is installed crookedly, then the door will subsequently open at an angle, quickly sag, begin to creak, and the fittings will not work correctly. In general, it is clear that the frame is an important element of the door structure. Materials used for manufacturing: solid wood, MDF, plastic, aluminum, metal. All that remains is to choose.
There are different options for installing the box. She may be invisible. To do this, use an aluminum box and mount it directly into the wall, and decorate the top in the color of the walls. There are also options with a built-in groove. In order to install additional trims and platbands in them in the future.
The box is installed on three or four sides of the opening. It is recommended to use the latter option in the bathroom. For greater sealing of the room. In other rooms, the box is installed on the sides and top. And from below there remains a gap between the floor and the door.
Door frame layout diagram
Door frame complete set:
- Extensions (needed if the opening depth is more than 75 mm)
- Platbands (telescopic and stuffed)
- Sealant
- Fittings (overlay and mortise)
Marking of door products
With product labeling, everything is quite complicated. Of course, there are specific standardized guidelines for designations, but in some cases the general standards may change due to the abundance of manufacturers. It often happens that designs made using identical methods and outwardly similar can be named and labeled differently.
The dimensions of the door directly depend on the size of the opening
First, let's look at the GOST 6629-88 standard, which applies to the manufacture of wooden interior doors for residential and public buildings . Based on the standard, the following markings are applied to products:
- Product type: P - panel, D - prefabricated;
- Type of panel: O - glazed, U - reinforced with solid filling, K - swinging with glass;
- Width of the door structure with frame (dm). Additionally, the following symbols are indicated: P – product with a threshold, N – with overlay, L – left-handed;
- Height (dm);
- Name of the state standard.
In addition to compliance with GOSTs and official model names, factory unique codes may be used.
Designs are classified according to several criteria:
- According to placement in the facility - there are internal (interior) and external (entrance);
- Based on the material, products made of metal, wood, glass and combined options are distinguished;
- According to the filling of the blind panel, there are glazed and blind systems;
- Based on the number of panels, one-, one-and-a-half and two-field options are distinguished.
Fig.1. Sash opening method
Standard size range
The door opening is basically always the same. Therefore, there is a standard range of door sizes. This approach is convenient for the client because the standard is always available. And after purchasing, you won’t have to wait long for the doors to be delivered and installed.
The calculation of dimensions is simple - the door width is 100 mm less than the opening, and the height is 50 mm. Let's say the door opening is 2050*700. Accordingly, the door configuration you need is 2000*600.
The standard door height is always 2000 mm.
Standard width: 550, 600, 700, 800, 900 mm.
The depth of the box is usually 75 mm. But often the depth of the opening is greater. In order to beautifully decorate the remaining space, add extras to match the color of the box. In this case, the door itself and the composition as a whole look harmonious and complete.
Standard sizes of different rooms
State standards
There are certain approved state standards (GOST), according to which domestic manufacturers produce interior interior elements. These are GOST 6629-88, as well as SNiPs 21-7, 21-8, 21-9, 21-10, 21-13. For ease of review, this data is summarized in a table that displays the most common standards:
If the choice falls on a product of imported origin, then the dimensions of the interior door can be checked for compliance with European standards DIN 18100-18102, as well as DIN4172, which indicate the clear dimensions of the opening:
These dimensions must be taken into account if you are planning to order, for example, an Italian door. Most likely, imported models will have non-standard dimensions, which should be taken into account when laying out doorways during construction planning or major repairs.
For doorways with a height exceeding 2000-2040 mm, our own standards have been developed, indicated in the table below.
The development of state standards takes into account the needs of the main segment of the population living in standard buildings. In choosing standard models of one size or another, its functional purpose also plays an important role. In other words, the place in the apartment where this product will be located is important. In accordance with this requirement, the dimensions of the canvas, design features, and equipment with special fittings are selected.
GOST sheet size indicators
The parameters of the door leaf must be taken into account when calculating the opening. Doors and frames have standard sizes approved by the state. GOST table of interior paintings:
Type of room Width cmHeight cmDepth of opening cmkitchen702007Bathroom, bath55-60190-2005-7room802007-20Living room (double door 120 (two leaves)2007-20
If repair work was previously carried out, the walls were leveled or dismantled, the depth may not correspond to the above data.
The market offers a large selection of doors and components from domestic and foreign manufacturers. Most often, products have a height of 200 cm, a width of 60, 70, 80 cm (less often 190 by 60, 70.80 cm). The thickness of the door frame starts from 15 mm and up to 45 mm. Knowing the standards and dimensions of the doorway, you can choose the best option. There are situations when ignoring the parameters ends with the expansion of the opening or the return of the newly purchased canvas.
When purchasing canvas from a foreign company, you need to carefully study the dimensions because their standard is somewhat different.
Convenient sizes of interior doors
It is easier to determine the height of doorways. Everything here is tied up at the height of the ceiling. And the choice is small - only two options - 2.1 m and 2.3 m. But what about the width? There are more opportunities here. In general, there are certain recommendations that relate to the minimum door sizes. Namely doors, and not openings under them. The opening should be 70-100 mm wider. So, the dimensions of interior doors must be no less than the specified width:
- In technical rooms (storage rooms, bathrooms, baths and toilets) the recommended width of the canvas is 600 mm.
- For kitchens the minimum is 700 mm.
- For living rooms, at least 800 mm is recommended.
SNiP has recommendations for minimum door sizes
Of course, you can increase the size of interior doors if the doorway allows. Reduce at your own discretion. But the narrowest door leaf that can be found on sale is 550 cm, and even then it is inconvenient for obese people. In the kitchen and room where gas equipment may be located, the width of doorways is dictated and controlled by the fire safety service. So it won't be possible to do it anymore. Wider is possible.
As for residential premises, openings can also be made for double doors. That is, up to the maximum permitted in GOST 1.5 meters. There may be wider ones, but this is no longer standard. In a wide opening you can install not only conventional swing models, but also sliding or folding ones. But large and wide doors look good in large areas. So the recommended sizes of interior doors were chosen for a reason. They took into account the not too large rooms in our homes.
GOST requirements for standard doorways
The dimensions of the interior door (door block) must strictly correspond to the dimensions of the opening in the wall between the rooms. In fact, it is the opening parameters that are prescribed in construction standards and GOSTs. And in accordance with them, you already have to select the thickness and width with height for the door frame and the door leaf inside.
If you are creating a unique designer interior in a private house, then the doors to the rooms can be made whatever you want. It is only necessary, at the project preparation stage, to provide openings in the partitions and load-bearing walls of the required sizes. But then door products will have to be ordered according to individual parameters for more money than standard options.
When creating an exclusive interior, do not forget that a door can complement the style if you approach the issue correctly
With city apartments the situation is fundamentally different. All of them are built according to standard design solutions, in which openings for interior doors are initially laid out to standard sizes. And in the vast majority of cases, expanding this hole is prohibited. Here it remains to select the door design only according to existing realities. And knowing the requirements of GOST, choosing a door in a store will be simpler and more error-free.
What is the door structure made of?
Marking of interior doors
When choosing an electric generator or a submersible pump for dirty water, you have to carefully study many parameters in the technical data sheet for this equipment. The power of the unit, productivity, and other quantities are important there. With an internal door everything is much simpler. The accompanying documentation indicates a set of numbers and letters that fully describe the width and height, as well as the design features of the product. Based on their design and method of opening, door blocks are divided into several main types:
- “G” is a blank wooden panel.
- “O” – canvas with glass insert.
- “Rp” or “Rl” – right or left swing door.
- “K” or “P” – swinging or sliding structure.
Design options for interior doors
In addition to these letters, the marking also indicates:
- type of product - door block for the entrance to the apartment (“DV”), interior (“DM”) and for the bathroom (“DS”);
- width and height of the opening - two figures in decimeters;
- number of canvases in the block;
- class of air permeability (“B1”, “B2” or “B3”) and strength (“Md1”, “Md2”, “Md3” or “Md4”);
- designation of the standard “GOST 475–2016” (introduced to replace the old GOST 6629-88).
The above standard contains a table that lists the standard sizes of interior doors. More precisely, the reference dimensions of openings in walls and partitions are indicated there. It is these standard sizes that door block manufacturers start from. According to them, the height of the opening can be 1870, 2070 or 2370 mm, and the width from 710 to 1950 mm.
BrandDimensions, mmBoxCanvasHeightWidthHeightWidth
| 21-7 | 2071 | 670 | 2000 | 600 |
| 21-8 | 2071 | 770 | 2000 | 700 |
| 21-9 | 2071 | 870 | 2000 | 800 |
| 21-10 | 2071 | 1170 | 2000 | 900 |
| 21-12 | 2071 | 1170 | 2000 | 1100 |
| 21-13 | 2071 | 1272(1298) | 2000 | 1202(1204) |
| 21-15 | 2371 | 1472(1498) | 2300 | 1402(1404) |
| 21-19 | 2371 | 1872(1898) | 2300 | 1802(1804) |
What it looks like in practice
When installing doors there are 3 main questions:
- How the doors will be installed;
- What size should the door block be?
- What fittings and components are needed.
Entrance doors for apartments and private houses in our country are installed only with swing doors. Interior ones can also be folding and sliding. In addition, the doors can open to the right or left.
Measuring a doorway is carried out according to certain rules, so the width and height are measured at a minimum of 3 points and the smallest value is selected, and the depth (wall thickness) is measured at a minimum of 6 points and the largest value is selected.
Three parameters when taking the dimensions of a doorway.
According to the rules, the width of the doorway should be 60 - 100 mm greater than the width of the door leaf, and the height should be 60 - 80 mm greater.
Here a lot depends on the thickness of the box slats. So an MDF box on average has a thickness of about 25 mm, and wooden jambs can reach 50 mm.
A gap of 5 mm is left between the door leaf and the frame on the entrance doors around the perimeter. On interior doors without thresholds, 3 mm is left on top and sides, and the gap between the door leaf and the finished floor level is 20 mm.
Regardless of whether you are installing entrance or interior doors, the gap between the frame and the opening must be at least 10 mm.
Polyurethane foam is blown into this gap and if the house structures shrink, the foam will compensate for everything and you won’t even notice it. Otherwise, the frame may warp and the door will jam.
For example, we will take a kitchen door leaf with a width of 70 cm and a height of 2 m; let the thickness of the frame slats be 25 mm. With these parameters, we need to add minimum tolerances on all sides:
- To get the internal height of the box to the top crossbar, we add 20 mm of the bottom gap and 3 mm from the top to the height of the canvas. Plus the thickness of the box strip is 25 mm and the minimum gap between the box and the opening is 10 mm. In total we get 2000 + 20 + 3 + 25 + 10 = 2058 mm. (height of the doorway);
- The width is calculated in the same way. In our case, to 700 mm of the door leaf, you need to add a gap of 3 mm between the frame and the door, plus a 25 mm frame stand, plus a 10 mm installation gap. But do not forget that the box has 2 vertical posts, accordingly all these data are multiplied by 2. Total: 700 + (3 + 25 + 10) x 2 = 776 mm;
- Through simple arithmetic calculations, we found that for a kitchen door measuring 2000x700 mm, a doorway of 2058x776 mm is not needed.
Box type
The type of box does not affect the design in general, but determines the appearance of the entire package. Together with additions and platbands.
- Simple type
Everyone is familiar with this type. Previously, all the boxes were just like this. They differ in that the platbands are attached to them with nails or studs. And these are visible fastenings. They can only be decorated with plugs.
- Telescopic type
This design is more difficult to manufacture. And installing it is a pleasure. The manufacturer prepared in advance all the grooves in the box and the corresponding protruding parts in cash. As a result, you assemble such a box like a puzzle. All fastenings are invisible and neat.
- Monoblock
This type is very similar to the telescopic one. The difference is that in production they make cuts at 45*. And all you have to do is install this structure in the doorway. Note. This type is suitable if you have a smooth opening and walls.
How to calculate values for an opening using measurements
The opening does not always comply with GOST or another standard. Then you have to measure them. Each parameter has its own scheme.
- The height is measured from the lowest point on the floor (if there is a baseboard, it must be taken into account) to the highest. The opening can be uneven, then measurements begin in the narrowing area and go to the casing;
- Width is measured based on height. It is important to note that the measurement is not taken from the top, but exactly in the middle - the height is divided in half and measured from the center point of the right casing to the center point of the left. Again, if the opening is uneven, the narrowing is also fixed;
- The depth is measured from above and below and in the center, the maximum value is found and then based only on it.
Width measurement (from the middle to the height) Source i.ytimg.com
See also: Catalog of house projects with panoramic windows
Installation designs
- U-shaped or wraparound
From the name it is clear that it covers the opening on three sides. Includes frame, extensions and door frames. The box comes complete with a gasket for sealing.
- End
This box is installed using a special technology on drywall. Installation is carried out on the frame that comes with the kit.
- Corner
In this design, the box and cash are one element. This element with the letter G decorates each corner of the opening.
Separately, we note the secret installation box. The box is hidden in the wall along with the hinges. The entire block is made of aluminum and comes in two types:
- To order
The box is made exactly to the size of your opening in the options of painting or film lining.
- For painting
The box comes pre-painted. Under production conditions, all necessary grinding and priming operations have already been completed. All you have to do is decorate them in the color of the interior.
Using Radio Devices
Attention! Radio devices can only be those manufactured under the ZONT brand.
These are radio thermometers, radio leakage sensors, radio motion sensors and radio key fobs. They can be used with a thermostat only if the ZONT ML-489 Radio Module is connected to Input 2 of the thermostat (not included in the delivery package and must be purchased separately).
Registration of radio devices is carried out from the personal account of the Internet service, setting up the Radio device
Radio module ML-489 Thermostat ZONT
Pink wire Input No2:
Black wire
“-” of the main power Red wire “+” of the main power
Registration of radio thermometers, radio leakage and motion sensors:
Open the housing of the sensor to be registered and find the registration mode enable button on the board.
In the Internet service settings, click the “Add devices” button. From this moment on, the time allocated for sensor registration will begin. Registration is available in 3 minutes.
Press and hold the button on the board of the registered sensor until the LED lights up.
The registered sensor should appear in the radio menu.
Registration of radio key fobs:
In the Internet service settings, click the “Add devices” button. From this moment on, the time allotted for registering a new key fob will begin. Registration is available in 3 minutes.
Simultaneously press and hold down both buttons to turn on and off the security mode (image of an open and closed lock). Successful registration is indicated by a short-term (~ 1 second) lighting of the LED on the key fob body.
Registered radio key fobs should appear in the radio device menu.
Materials
Boxes are made from different materials. Let's look at each of them in detail.
- Solid wood
The most budget and affordable option in this category is solid pine. It is sold in its pure form. And during installation it is necessary to carry out several additional operations. Cover with antiseptic and varnish. If the box is, say, made of solid oak, then it is completely ready for installation and operation.
- MDF (fine fraction)
The most popular material. You don’t even have to know that the base of the box is MDF. You will recognize this material by its cladding. Films, eco-veneer, ABS plastic. All these external materials are MDF based.
- Aluminum
Used for invisible doors or glass doors. Comes complete with seal and corners for connection.
We count the number of all elements
All necessary equipment will be calculated for you in the salon upon purchase or preliminary cost calculation. But in order to orient you, we will tell you the number of elements in the standard configuration.
Elements such as additions and cashing are sold in strips of 2200 mm. Therefore, if you order one door, the package will be as follows: trim - 5 pcs (on both sides), frame - 3 pcs, hinges - 2 pcs, handle - 1 pc, locks and linings as desired.
If you order several doors, then the number of boxes will be calculated at 2.5 pieces per door. The point is that the moldings of the box and platbands are sold only in whole sticks and no one at the factory will saw off half.
It is always recommended to install doors with a threshold in the bathroom. This means that the door frame will be on all 4 sides.
If the depth of the door opening is more than 75 mm, include additions in the calculation. They are also sold by molding and come in different widths.
Well-known schemes to simplify opening measurement
At first glance, it always seems that measurement formulas are complicated. But if you look into it, you can be convinced of the opposite. Moreover, such methods significantly simplify installation and are one of its stages at the planning stage - they allow you to accurately determine the values for each of the opening parameters based on the dimensions of the canvas.
First you need specific values for:
- Canvases (width, thickness, height);
- Door frame (width and thickness only);
- Platbands – width;
- Installation gap;
- Door block;
- The lower threshold is only height.
When you have all these values for each structural element, you need to use the following two formulas:
Width for the door leaf + 2*Thickness of the frame + Value for the installation gap + 2* Value for the door block - the value of the opening width is obtained;
Door height + Lower threshold height + 2* Frame thickness - the value for the opening height is obtained. Thus, the initial data of the canvas and a few additional values allow you to find out what the height of the doorway is and what its width is.

