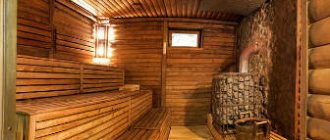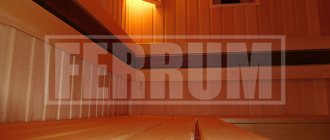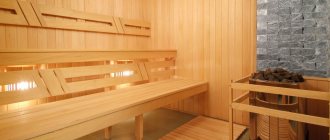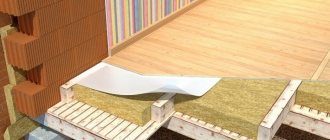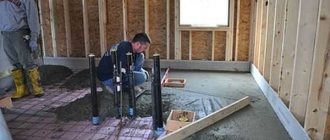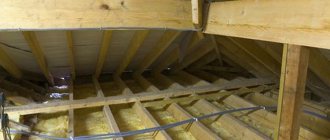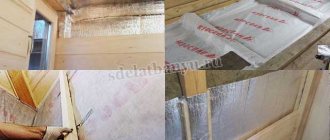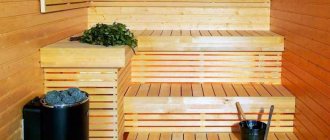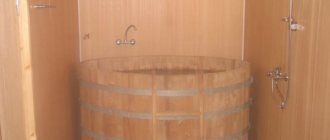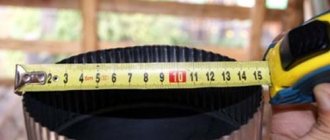The floor in the bathhouse warms up the slowest, and often remains cold, even when the steam room is heated hotly. It is especially uncomfortable to feel this in the washroom, where you have to leave the hot steam room with your bare feet. And the sharp difference in temperature in the lower and upper parts of the room does not have the best effect on the body. In addition, such conditions negatively affect the indoor microclimate and contribute to wood rotting. It is not difficult to get rid of these problems - it is enough to perform high-quality thermal insulation.
How to insulate the floor in a bathhouse in a washroom
Let's look at how to insulate the floor in a bathhouse in a washroom and what is needed for this.
Why is thermal insulation made?
Do you need to insulate floors? Insulation of the base is an important component of insulation work in a bathhouse. The stability of the temperature regime in the wash room, dressing room, steam room, etc. will depend on the quality of the floor insulation in the future. Water has high thermal conductivity and therefore tends to cool quickly. To prevent a sharp drop in temperature in a log or brick bathhouse, the base is insulated using non-hygroscopic materials.
Why are timber houses insulated? Reducing heat loss in wet rooms is equally important for both a wooden and a brick house. Why? The bathhouse is one of those types of buildings where a high temperature must be constantly maintained. Since the humidity level in it is always quite high, when it comes into contact with a cold floor, the water will quickly cool, which will lead to a general decrease in the temperature in the room.
Required Tools
First of all, you will need carpentry tools, a hand saw or jigsaw, a table saw, a grinder and an electric drill with a set of drills. Almost always, the installation of insulation from the inside of the bathhouse is carried out on a wooden sheathing or frame, installed on the walls of the bathhouse from the inside of the room.
To install insulation with expanded polystyrene slabs, you will need a drill to drill holes for mounting mushrooms and a powerful screwdriver to screw in the mounting pins.
Insulating materials, polyethylene foam, aluminum foil and vapor barrier membranes are attached to the walls using staples and a construction stapler. After completion of the work, the edges of the panels or transition areas must be sealed with construction tape.
Selection of thermal insulators
How to insulate the floor in a bathhouse? In the process of carrying out insulation work, special attention is paid to the choice of insulation materials. Since houses made of timber or brick with “damp” rooms have a specific microclimate, it is better to purchase materials with the following characteristics:
- low hygroscopicity;
- resistance to rotting;
- non-flammability;
- non-toxic;
- resistance to temperature fluctuations.
Extreme operating conditions for a frame or log bathhouse dictate the choice of certain types of heat insulators. To make really high-quality insulation, it is better to use the following for insulation work:
- Expanded clay. The porous granular material has very low thermal conductivity. It is made exclusively from natural ingredients (clay, sand), so when heated it does not emit caustic substances. As a rule, do-it-yourself insulation of the base with expanded clay is carried out in the case of arranging a concrete floor with a screed in the washing room;
- Styrofoam. The non-hygroscopic synthetic material is not afraid of exposure to moisture and therefore can simultaneously play the role of both a heat and water insulator. It can be used to finish floors in a steam room, shower, dressing room or wash room;
- Penoplex. Lightweight and moisture-resistant insulation is made from extruded polystyrene foam. Unlike other types of insulators, it can be easily used for thermal insulation of a house made of timber, cinder block, brick and other materials. It has high strength, low thermal conductivity, but sufficient vapor permeability.
Moisture protection
The floors in the washing compartment of the bathhouse always have combined protection against water. Here is a typical diagram:
- Protecting wooden flooring with impregnation, varnish, and safe antiseptics;
- Waterproofing under drainage screed;
- Waterproofing from soil moisture.
The floor in the washing bath is protected from water by roll and liquid materials. They fit perfectly and complement each other optimally. The roll (waterproofing, roofing felt) is rolled out over the surface of the foundation, and all seams are coated with liquid mastic.
Thermal insulation of wooden bases
How to make thermal insulation for wooden flooring with your own hands? Despite the fact that wood has low thermal conductivity, when wet, its heat transfer coefficient increases. That is why insulation is required for a house not only made of brick, but even of timber. What is required to insulate a wooden base?
Waterproofing a wooden floor in a bathhouse
- First, the old covering is dismantled, after which the rotted timber is replaced with new logs;
- Then skull blocks are nailed to the bottom of the logs to further build up the subfloor;
- Boards are placed in the sections between the joists to create support, after which a layer of vapor and waterproofing is laid;
- Now they put insulation into the cells of the wooden sheathing with their own hands;
- To insulate a frame bath, it is more advisable to use polystyrene foam and other polymer insulators, and for a log bath, mineral insulation (expanded clay, ecowool, mineral wool);
- The minimum thickness of the expanded clay insulating layer should be 10-12 cm, and for mineral wool - 5-6 cm;
- New floorboards are stuffed from scrap boards onto the joists so that there is an air gap between the rough and finishing coatings for ventilation of the underground.
More about vapor barriers
The most successful vapor barrier option for all sauna rooms is aluminum foil. It is fire-resistant, durable, non-hygroscopic. The main advantage of aluminum foil is its ability to reflect heat. By using such a vapor barrier in a bathhouse, you can significantly reduce the consumption of fuel material.
Glassine and roofing felt cannot be used in the steam room, since these materials, when heated, emit volatile toxic substances. In some cases, glassine can be used as insulation. It is better not to use roofing material for this purpose at all.
Insulation of frame bath
The insulation of the frame structure allows you to maintain a temperature of 60-90 degrees in the steam room and washing room for a long time. Houses of this type usually have very high heat losses. To stabilize the required temperature in the room, first of all, you need to make high-quality thermal insulation of the base in the frame bath.
How to carry out insulation work with your own hands?
- Concrete mortar is poured onto well-compacted soil;
- After the screed has dried, waterproofing is done using bitumen or rolled roofing felt, the joints of which are coated with special glue;
- Then the heat insulator is laid with your own hands: mineral wool, expanded clay, foam boards, etc.;
- Next, a layer of waterproofing is laid on the subfloor of the frame bath;
- At the final stage, the base is filled with finishing screed.
In order to increase the service life of the coating, experts recommend additionally lubricating concrete screeds with dust-repellent compounds with water-repellent properties.
Where to order or buy
Competent recommendations can also be obtained from specialists from companies specializing in the construction of baths and providing wall insulation services.
Clients with knowledge and skills in the construction industry can complete the work themselves. They will be interested in companies offering wall insulation, collected in a separate section of our website.
Base insulation on a pile foundation
How to properly insulate floors in a bathhouse built on a columnar foundation? A columnar foundation is usually made on piles of metal supports or brick pillars. This type of foundation is ideal for building a sauna house made of timber. Such structures, in comparison with others, have an important advantage - reliable waterproofing, which is achieved by arranging the foundation above the ground.
In most cases, structures on a columnar foundation have a wooden base, which is formed by laying floor logs. Subsequently, wooden floors are laid on the ceiling, which need to be insulated. For high-quality thermal insulation of the base with your own hands you need:
- Make a wooden pipe that will connect all the support columns into a single structure;
- Then lay the floor beams on the wooden frame, which are secured using metal brackets and special brackets;
- Arrange the subfloor as described in the section “Thermal insulation of wooden bases”.
What materials are best for insulating floors in timber buildings?
- basalt wool;
- granulated expanded clay;
- mineral wool;
- polystyrene foam.
All of the above insulating materials retain air, thereby significantly reducing heat loss in the room. The thickness of the insulation depends on its structure and climatic conditions in the area where the bathhouse was built. The minimum thickness of the insulator should be at least 5 cm. If necessary, heat insulators are laid in several layers, as in the case of mineral wool insulation.
How and with what to insulate floors in a bathhouse - folk methods
In order not to spend money on insulation, traditional methods can be used.
Among the most common are:
- Straw. A layer of straw is laid instead of insulation. In order to get a warm floor, several layers of film must be placed on top of the straw. In order for the straw to last for a long time, it is recommended to mix it with clay and wait until the layer is completely dry after laying.
- Sawdust. A budget-friendly and environmentally friendly way to obtain heated floors. It is necessary to lay a layer of film on the prepared surface, and sprinkle sawdust on top with a thickness of at least 40-50 cm. Next, waterproofing and wooden flooring are laid.
There are a large number of ways to insulate a floor. Each user independently selects the most suitable one, depending on the type of construction and financial capabilities.
Insulation work in the washing room
A special atmosphere reigns in the wash room, which is due to its functional purpose. It is in it that water procedures are performed, which affects the level of humidity and the degree of temperature changes. Since the insulation in the washing room will be used in extreme conditions, the following points are taken into account when choosing it:
Construction and installation of a floor in a bathhouse on screw piles
- Drying speed. The insulated floor must dry quickly after the procedure, otherwise pathogenic flora - mold - may develop underneath it;
- Thermal insulation qualities. Some materials, when wet, change their thermal conductivity. The best option for heat insulation for a washroom would be penoplex, polystyrene or foam boards;
- The degree of thermal expansion. Significant temperature fluctuations lead to thermal expansion of many materials. Mineral and synthetic insulation materials will be the most resistant to high temperatures.
To ensure that the underground space in the washing room is well ventilated, a vapor-permeable film is placed on the base during insulation work. It prevents condensation from accumulating under the floor and insulators getting wet.
Communications
Ventilation in the bath
To make bathing procedures enjoyable, it is important to ensure sufficient air circulation in the washing room. To do this, install a supply and exhaust ventilation system in it. With its help you can reduce the level of air humidity.
Install an exhaust pipe into the wall and extend it above the roof. This way, the air will be purified more effectively. Install the supply pipe at a height of 2 m from the ground.
The plumbing should also be installed at this stage. It is easier to do this through a centralized water supply system.
Electric boiler in the bathhouse
There is no way to connect to a centralized water supply? Then you need to make an alternative decision. Provide the bathhouse with water from a well. The algorithm of actions is simple:
- Dig a trench below the freezing level of the soil from the source to the washing area.
- Make a sand cushion in the trench 20 cm deep.
- Lay pipes in it to ensure water supply.
- Install two pumps in the bathhouse - one for pumping water from the well and a circulation pump. You will also need to install a water storage tank. Already connect the water heater to this system.
Insulation work in the steam room
Unlike a washing room, in a steam room the level of humidity is tolerable, so almost any type of heat insulator can be used to insulate the base. But in this case, the temperature regime deserves special attention. Due to exposure to high temperatures, some synthetic materials may emit formaldehyde, which is unacceptable.
What is the best way to insulate floors in a steam room? Thermal insulation of the base in such rooms should be done with foam plastic or expanded clay, as shown in the photo. In this case, the thickness of the insulating layer should be at least 10, or even 15 cm, as is the case with expanded clay.
Vapor barrier
The meaning of vapor barrier is to prevent water vapor from wetting the insulation , which, as a result, loses its thermal insulation properties.
In the case of foil , the task becomes more complicated: not only does it not allow steam to pass through, but it must also reflect most of the infrared radiation . More information about foil can be obtained from the link given above, where we looked at the insulation of the steam room.
The physical properties of the material used as a vapor barrier should not change with strong heating.
It also includes environmental requirements for insulation.
Insulation with expanded clay
It is more advisable to insulate a house made of timber with a concrete base using expanded clay. Why? This material, unlike many types of thermal insulators, consists exclusively of environmentally friendly components. Its advantages also include:
- low thermal conductivity;
- good sound insulation;
- low cost;
- resistance to rotting;
- non-flammability;
- safety.
When insulating the base with expanded clay, you need to take into account the granule fraction: the larger it is, the higher the thermal conductivity of the material. To significantly reduce heat loss in the room, you need to use finely granulated expanded clay. During the insulation work, the heat insulator is placed between two layers of screed. In this case, the thickness of the insulating layer cannot be less than 10 cm.
Gangway installation
Washing baths are rarely equipped with separate shower stalls and trays.
Typically a drain is used to drain the water. So, the ladder kit consists of the following parts:
- A siphon with a water seal that blocks unpleasant odors that can penetrate from the sewer.
- The decorative grille is mounted on the drain body and rests on it. The surface of the grate and the sides of the ladder must be at the same level.
- The drainage ring is designed to ensure that when the waterproofing breaks, water flows back into the drain through the hole located in the ring.
- A steel pressure flange is used to ensure the tightness of the waterproofing connection with the drain body.
- Gangway body.
The location for installing the drain is determined when designing the washing room. This is due to the fact that the equipment will be mounted in the floor. This directly determines how to make the floor in the washing room. After arranging the drain, care should be taken to connect it to the drain. To do this, you will need to install a pipe with a slope of at least 3°.
Materials
To install a ladder, you need to prepare:
- cement;
- sifted sand;
- heat and sound insulating material;
- mastic/adhesive composition;
- waterproofing membrane;
- finishing material for flooring.
Installation of a drain ladder
First you need to lay the thermal insulation material, in our case it will be polystyrene foam. Its thickness should be 4 cm or more. In this case, the foam must be of high density, which will provide good rigidity.
When the preparatory work is completed, you can fill the floor with sand-cement mortar, this way you will fix the ladder. Pre-treat the drain with solvent. In this case, the screed must be laid taking into account the slope necessary to direct the water to the drainage point. Ensure the drain is tight.
Installation of ladder and installation of formwork
Floor waterproofing
You also need to perform waterproofing, into which the fiberglass seal should be embedded. Along the perimeter of the wall, to a height of 10–15 cm, you need to apply waterproofing, and then glue a fiberglass mesh onto it. After this, the second layer of screed should be poured.
After the screed has dried, you can begin finishing the ladder. An adhesive composition is applied to the screed and the tiles/mosaics are laid. In this case, the grate of the ladder should be on the same level with the finishing material. Upon completion of the finishing work, all seams should be sealed with moisture-resistant grout. Wall tiles are laid using the same principle, but this will be discussed further.
Foam insulation
Is it possible to insulate the floors in a log bathhouse with foam plastic? Polystyrene foam belongs to the category of universal insulators because it has the following qualities:
- zero water absorption;
- low thermal conductivity;
- good sound insulation;
- resistant to biodegradation.
How to properly insulate?
- The foam sheets are laid in sections between the wooden joists so that there is a gap of 3 cm between the top edge of the foam sheet and the edge of the joists;
- The minimum thickness of the heat-insulating layer should be 7-10 cm;
- When finishing the base with foam plastic, you do not need to use waterproofing materials, since it is not susceptible to rotting.
Do-it-yourself thermal insulation of the floor in a bathhouse can be done using various types of insulation. The choice of material is determined by temperature loads, the level of humidity in the room and its level of thermal conductivity. It is best to insulate “damp” rooms such as washing rooms and showers with polystyrene or penoplex, and “dry” ones (dressing room, steam room) with expanded clay, mineral wool, etc.
Heating
There are several ways to organize heating in a washing room:
- An example of the location of a stove in a bathhouse
Combined heating of the steam room and washing room. A stove-stove will be used as a heating device. In this case, it must be installed in the wall between the washing room and the steam room. However, this type of heating does not guarantee uniform heating. After bathing procedures in winter, water should be drained from all sources and containers.
- From a practical point of view, it is better to install electric heating in the bathhouse. To do this, it is enough to install only 2-3 radiators in this room. The number of batteries depends on the heated area. The cost and maintenance of this type of heating is expensive. And if the electricity is turned off, the bathhouse will simply freeze, and the heating devices will be damaged.
- It is reasonable to supply gas and install a boiler in a bathhouse only if the building has approximately 150–200 m2. Otherwise, it is better to install several gas convectors in the bathhouse. As for the washing room, one convector is enough to heat it. This unit operates from both natural (mainline) and liquefied gas (in cylinders).
- If the bathhouse is adjacent to the house, then it can be heated from the general heating system of the house. In this case, you need to install an ordinary radiator in the washing room.
What will you need?
The warmth of a room largely depends on the type of floor.
Expanded clay is undoubtedly an effective insulation material. It is worth considering that the material consists of granules of different sizes, and accordingly, the thermal conductivity also differs. For work, it is advisable to take a large volume of expanded clay, since the granules may break as a result of transportation. Before backfilling, beacons are installed (to level the screed), so care should be taken to ensure that they are present. You will also need cement mortar, cement, and reinforcing mesh (for the stability of the structure).
Please note: in order for the granules to stick together better, they must be of different sizes
It is important to ensure that there are no unevenness when filling the material, otherwise all the work will be in vain. For stability, a metal mesh is installed after the work - it’s worth purchasing it in advance
For stability, a metal mesh is installed after the work - it is worth purchasing it in advance.
Calculation of the required amount of material
Depending on the size of the room, we can calculate the amount of materials required for thermal insulation of a floor with a cement screed on the ground. For example, the thickness of expanded clay and foam boards will be different for floor insulation.
Let's consider the simplest option for insulating a dressing room with an area of 4 m2 with ecowool.
We make calculations using the formula: S of the dressing room (m2) multiplied by the thickness of the material (m) and multiplied by the density (kg/m3), and then divide the result by the weight of one package.
Let's take ecowool 20 cm thick (density 35 kg/m3). The weight of one package is 15 kg.
We carry out the calculation: 4x0.2x35:15 = 1.86. Thus, we will need 2 packages of material for high-quality insulation of the floor in the dressing room. This calculation method can be used for any thermal insulation materials.
Tools and materials
- Roulette (10 meters).
- Square.
- Sharp knife.
- Construction pencil.
- Dowels.
- Waterproofing composition.
- Scotch.
- Polystyrene foam or polystyrene.
- Expanded clay.
- Sand and gravel.
- Polyurethane foam.
- Cement mortar.
- Reinforcing mesh.
Floor requirements
The washing room is adjacent to the steam room
This part of the bathhouse always has special conditions. Firstly, there is constantly high humidity here. Secondly, there are sudden temperature changes in the washing room. The user can enter and exit adjacent rooms and visit the steam room. At this time, cold or hot air penetrates into the washing room.
All these factors can ruin even a solid floor in a short time. To prevent this from happening or to happen as late as possible, the following characteristics should be taken into account during construction:
- the floor covering and its components must dry quickly;
- the floor should easily withstand temperature changes;
- have the ability to pass air;
- the underground space should be ventilated, but not create drafts.
A few important points
Before you start analyzing insulation methods, you should pay your attention to some details. It is very important to take into account the design features of the room, because different insulation methods are suitable for concrete and wooden floors. What will be good for concrete may be completely unacceptable for wood. For pouring (leaking) and dry coatings, different technologies should also be used.
If you have an already functioning steam room in which you want to carry out work, then the steps will be the same, but the costs of dismantling and reconstruction will be slightly higher than when building from scratch.
Preparation of perlite insulation
To mix pulverized sand, you need to choose a room where all doors and windows can be closed while preparing the solution.
- The material is mixed in a deep container with water in a ratio of 2 to 1 until smooth.
- Slowly pour cement (grade M300 or higher) into the resulting solution, in a volume equal to half the measured amount of all components. An ordinary bucket can act as a measuring bucket.
- After this, you need to pour in an additional half bucket of water. Each step must be accompanied by sufficient mixing. At the finishing stage, another half liter of water is added.
The resulting solution should differ from conventional plastic mixtures intended for smoothing out unevenness and finishing. The output should be a crumbly plastic mixture, which can be used to cover the bottom layer of concrete screed with a continuous 10 cm layer. The perlite insulation layer hardens after 5-6 days, after which you can begin pouring the top finishing layer of cement mortar. The waterproofing layer and reinforcing mesh are laid optionally before the finishing leveling layer; they are not mandatory.
Ventilation design
The simplest method of solving the problem of ventilating the space between the rough base and the final finishing of the floor is to create holes to which pipes are connected that lead water out of the washing room.
There is another way to create ventilation - this is the installation of multi-level floors. Therefore, in each room they make a floor structure of different heights. For example, in the washroom the floor surface will be 3 millimeters lower than in the dressing room.
Option one is the most popular among developers, and the order of work is as follows:
- In the corners of the washroom at the base of the floor, holes are left for laying ventilation pipes with a diameter of 5-10 centimeters. The material used to make them may vary.
- Install pipes for ventilation after finishing the walls in the room. Products with a diameter of no more than 5 centimeters can be disguised under the casing. Pipes of a larger cross-section should be installed in bathhouse buildings that are visited more than twice a week. They are mounted in the corners of the room, attached to the surface of the walls using special clamps.
Use of mineral wool
The question of whether it is possible to insulate a bathhouse with mineral wool is usually resolved positively.
After all, mineral wool is an almost universal modern insulation material with many positive technical characteristics. Among them are:
- reliability;
- moisture resistance;
- heat resistance;
- fire safety;
- resistance to rotting;
- easy installation.
Therefore, mineral wool can be used as bath insulation both outside and inside, including a steam room.
