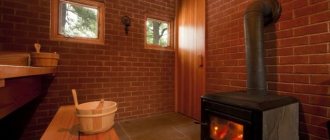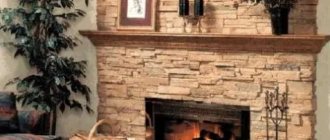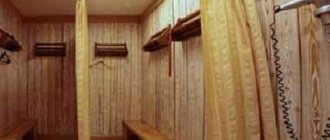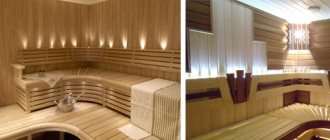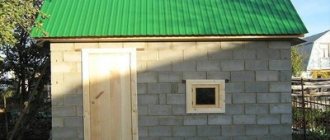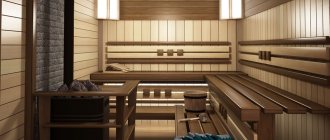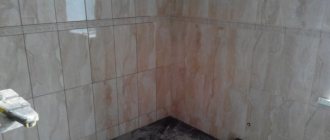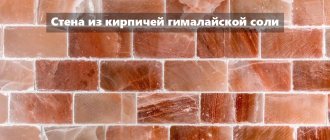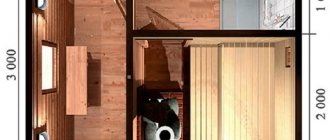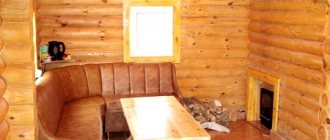Building a bathhouse on your own site is a great idea. The most common issue in this mission is the walls of the dressing room. It is this part of the steam room that is most susceptible to corrosion and is influenced by high temperatures. Condensation often forms in the waiting room due to temperature changes and poor ventilation. Therefore, you should be careful about the walls in this room.
Decoration of walls and interior in the dressing room
Option for the interior and arrangement of the dressing room
Of course, you can periodically completely renew the structure of the bathhouse, but why if it is expensive and requires a lot of labor? It is much more prudent to prepare in advance for the first stage of organizing the space, so as not to feel discomfort and large financial expenses. To do this you need:
- Understand which materials to give preference to when decorating walls so that the structure will last for many decades;
- Decide on options for ventilation of the waiting room space;
Examples of ventilation devices in the waiting room - Decide what protective agents will be used to treat the walls;
- You should also roughly calculate how much material is needed to process the walls in the dressing room. This will help you understand how much money needs to be spent on raw materials for the proper organization of the walls in the dressing room.
All these questions will help in the process of erecting the structure of the bathhouse, in particular the walls of the dressing room.
Option for planning a bathhouse and dressing room made of logs
Installation of lighting in the dressing room
Washing room in the steam room
In this case, the facing material will have to face higher temperatures.
The washing room becomes an extension of the steam room, so the heat will also affect the finishing of the washing compartment of the bathhouse. To avoid problems during operation, it is recommended to choose coniferous wood as a material, both for cladding walls and ceilings. But you can also choose deciduous, moisture-resistant ones, such as oak or cedar. Finishing work begins after the wooden frame has shrunk. This rule is not relevant when building a bathhouse made of brick or lightweight concrete.
Finishing a washing room in a wooden bathhouse begins with the outer and inner caulking of the walls. It must be done efficiently to prevent cold and drafts from entering the room in the future. Wooden lining is most often used for cladding. The work is performed in the following order:
- Alignment of walls.
- Fastening the frame for finishing. The sheathing slats are placed perpendicular to the lining. If you plan to attach the facing material vertically, but the frame will be horizontal. The same rule applies to the ceiling. The pitch of the frame slats is taken to be 40-50 cm. The thickness of the sheathing is usually 40 mm.
- Checking the evenness of the frame. To do this, use a building level or plumb line.
- A thermal insulation material 5-10 cm thick is fixed between the slats. To protect the insulation from moisture from the room, a foil vapor barrier is used. It will also become an additional barrier to cold air and will reflect heat into the building.
- At the next stage, the lining is attached to the sheathing. Self-tapping screws, nails or clamps are used as fastening elements.
- Wooden finishes are treated with antiseptics to prevent mold and rot, with wax or a water-repellent solution.
- Lastly, trims are installed on doors and windows.
Lining a wooden bathhouse with clapboard inside: is it necessary?
The first reaction of those who learn about the owner’s decision to line the inside of a wooden bathhouse with clapboard is, of course, surprise - was it worth spending money on expensive wood if you then cover it, like in a cinder block bathhouse, with clapboard?
But here, as in the story with the Roman and his shoes - “who of you knows where they are too tight for me?” Therefore, we will proceed from the fact that, without any particular reason, the owner of a wooden bathhouse will not hide its advantages under a layer of lining.
What reason could force him to do this? First of all, the thickness of the log house or timber is insufficient. If the calculation was wrong, then it’s time to dig, or not to dig – it will still be cold. And if so, then you need to insulate yourself. When you have insulated, you need to think about finishing, and the most common one is lining.
It also happens that you want to make a thermos in a steam room - cover it with foil. And if you do this, then the foil goes into the bathhouse under the lining. Insulation may or may not be done, the main thing is to separate the foil from other materials by air space - this is both a ventilation gap and a condition for the heat-reflecting screen to work, because metal conducts heat very well, while air conducts heat very poorly.
That is, in order to sheathe the inside of a bathhouse with foil and clapboard, you need to make a lath (on top of the insulation or directly on the wall), fasten the foil to the lathing, fill the slats again, now with counter-lattens, and install the clapboard on it.
Log house inside
Of course, before you start covering the log house, you should caulk it thoroughly or otherwise eliminate all heat leakage points.
After this, the issue of additional insulation is resolved. If it is necessary, then a complete thermal insulation “pie” is installed; if not, then it is enough to do as described above: make a lath, foil, counter-lattice in the steam room and sheathe the inside of the bathhouse frame with clapboard.
PVC panels
- Aesthetics. The variety of designs and a wide range of standard sizes allows you to create beautiful interiors, and the range of skirting boards, connecting moldings, and end strips give the finishing of PVC panels a finished, neat look.
Assortment of moldings for mounting PVC panels
- Environmental friendliness. Non-toxic raw materials are used for the production of plastic panels; the finished products meet all environmental requirements for materials for finishing premises for any purpose, including children's and medical institutions.
- Fire safety. Polyvinyl chloride, from which plastic panels are made, is non-flammable; in the event of a fire, it melts and does not contribute to the spread of open fire.
- Hygiene. Plastic panels lend themselves well to both dry and wet cleaning using non-abrasive detergents.
- Durability. With proper use, the service life of plastic panels can be calculated for many years and their appearance is preserved.
Finishing a shower in a wooden bath with plastic panels is a possible option. This is also true for buildings made of brick or concrete. But before making a final decision, you need to carefully weigh the pros and cons. The advantages of plastic panels include:
- availability;
- low cost;
- ease of installation;
- light weight;
- ease of care.
The disadvantages include:
- fragility;
- low strength;
- the seams begin to darken after half a year.
If you buy a low-quality PVC panel, it may emit an unpleasant odor when heated. This effect indicates the use of low-grade raw materials for the manufacture of finishing materials.
Plastic is used both for finishing walls and ceilings. The installation procedure is as follows:
- preparation of the base (when finishing the ceiling - plaster);
- fixing waterproofing;
- installation of sheathing (the same as for wooden lining);
- installation of panels using a tongue-and-groove system.
We invite you to familiarize yourself with: Sauna stove made of gas silicate blocks
Separate washing area
In this case, the list of possible materials significantly expands. Just as in the previous case, you can use wood. The technology for performing the work remains the same. Three more options are added to the lining:
- ceramic tile;
- natural or artificial stone;
- plastic panels.
When choosing a cladding method, it is important to consider several material requirements:
- moisture resistance;
- resistance to high temperatures;
- environmental friendliness;
- safety.
Briefly about the main thing
Particular attention should be paid to insulating the steam room from the inside. You need to start with the layout of the steam room, choosing the cladding option and the material for insulation. Mineral wool is considered the best insulation; for the floor it is preferable to use expanded clay
Aluminum foil is used as a vapor barrier.
Mineral wool is considered the best insulation; for the floor it is preferable to use expanded clay. Aluminum foil is used as a vapor barrier.
It is necessary to approach the process with great responsibility. Therefore, it’s up to you to decide how to make a steam room yourself or with the help of professionals.
Features of selection and installation
The washing compartment is not exposed to high temperatures, but constant contact with water makes it unfavorable for wood. If the overall design of the bathhouse is wood, and you don’t want to disturb it, then use lining or imitation timber made of larch or aspen. But the material will not be cheap.
Finishing materials for a bath are selected according to the following criteria:
- High water-repellent characteristics.
- Environmentally friendly.
- Easy to install.
- Washing design.
- Price.
Unfortunately, it is difficult to find combinations of all indicators. Among the most commonly used are: ceramic tiles, natural or artificial stone, wood, water-repellent paint and plastic panels. They are divided according to their purpose: for cladding ceilings, walls and floors. Each of the options has positive and negative qualities; let’s consider them in more detail.
Ceramic tile
The sink finished with various materials looks aesthetically pleasing.
Ceramic tiles are moisture-repellent materials. It is used for finishing floors and walls of the washing compartment. If the walls in the bathhouse are wooden, then before cladding you need to lay waterproofing and level the walls. The tile adhesive used is moisture-resistant. The size and color scheme are selected individually, and a large assortment in construction stores makes ceramic tiles accessible to any budget.
Ceramic tiles are most often used for floors. In the washing department, it is important to properly organize the drainage and perform the screed. The floor should have a slight slope towards the drain, which is discharged under the bathhouse or into the general sewer system.
The advantages of ceramic tiles include:
- Does not allow water to pass through.
- Durability.
- Does not lose strength over the years.
- Does not change color.
- Environmentally friendly.
- Easy to care for.
- Price starts from 120 RUR/m²
- More than 200 colors.
The cons are mainly taken from user reviews:
- The floors in the wash bay slip and it is easy to get injured.
- The walls stop breathing.
- It is difficult to do the installation yourself without a certain skill.
- May break if hit by a heavy or hard object.
If the floors in the washing room are tiled, an overlap should be made on the walls, at least 40 cm, so that water will not get to the wooden structure of the walls. Above the tiles, you can use water-repellent paint on a natural basis.
Wood in the finishing of the washing room is used for walls. If all other rooms are finished with imitation timber, clapboard or block house, then the washing room can also be finished with this material. But it is better to use cladding made of coniferous wood. A high resin content will make the walls more resistant to moisture.
Larch and aspen are considered the most resistant, but the price for panels made from this wood starts from 350 rubles.
Pine and spruce can be coated with water-repellent compounds and their service life will increase. The following are used as water-repellent compositions:
- Natural oils.
- Wax.
- Water based paint.
Wood, if well processed, will be an excellent finish in a washing bath.
Oils are impregnating compounds and penetrate deep into the wood. Before application, the surface is sanded and cleaned of dust and dirt. It is necessary to apply oils in the washing machine in 2-3 layers. After complete drying, the walls will become less susceptible to moisture. The durability of an oil coating is less than, for example, that of wax.
Wax is one of the most expensive wood coatings. It is applied by rubbing movements using a special soft cloth. Wax creates a film on the surface of the wood that reliably protects the wood, but does not block the penetration of oxygen inside. At the same time, the appearance of the wood only improves, the pattern becomes more expressive, and the shade is deeper.
We suggest you read: How to insulate a stove in a bathhouse from the wall
Paint is used only on a natural basis, but water-repellent. It can be matte or glossy. In this case, the color scheme depends only on the owner’s imagination. Apply with a brush or roller in 2 layers. Dries within 12 hours. The only negative is that the surface wears out quickly, so the treatment must be repeated once a year.
Wooden finishes pair well with natural or artificial stone.
You can use stone to decorate walls and floors in whole or in part. They combine the walls by laying artificial or natural stone in the area where the shower is located. Natural stone is expensive and has a number of advantages:
- Eco-friendly.
- Beautiful appearance.
- Durable.
- Not afraid of mechanical influences.
- Does not allow water to pass through.
The main disadvantages include:
- Heavy material.
- It is difficult to do the finishing yourself.
- A flat surface is required for installation.
- High price.
But the disadvantages can be compensated for by using artificial stone. It is not as environmentally friendly, but lighter. And if you take the right shape, then laying it is no more difficult than tiles. The price of artificial turf is 2-3 times lower than natural turf.
The most economical way to finish a washroom is to use plastic panels. Moreover, they are wide with a tongue and groove, which makes it possible to create the most airtight finish. Color solutions are different. The use of thin plastic panels resembles the appearance of painted wooden paneling.
- Easy installation.
- Lightweight material, therefore easy to install on lightweight sheathing.
- Price from 70 RUR/panel.
- Does not absorb water.
- Aesthetic appearance of the walls after finishing.
The cash in question has a number of negative qualities, which users mention more than once in reviews:
- Afraid of mechanical influences.
- Not environmentally friendly.
- Prevents oxygen from getting inside.
If you purchase low-quality material, it will emit a pungent, persistent odor.
When installing plastic panels, you need to install thorough waterproofing of the walls and ceiling. To do this, a foil film is attached to the surface or PVC as a cost-saving measure. It is necessary to leave a gap of 1-2 cm between the panels and the waterproofing, otherwise condensation may accumulate under the panels and the walls will begin to rot.
Installation of plastic panels in the washing compartment is permissible only after the house has completely settled. Otherwise, they may become distorted and the seal will be compromised, and in rare cases the finish will crack.
The range of standard sizes of PVC panels offered on the market represents a wide selection of products with a standard length of 300 cm, width of 15-50 cm, thickness of 5 or 8-10 cm. Most manufacturers supply them with a European tongue-and-groove locking system, which simplifies installation.
The optimal choice of material for finishing the walls and ceiling of your dressing room and washing room is PVC panels 15-25 cm wide and 8-10 cm thick.
Sometimes, in rooms with perfectly smooth and dry walls, installation of PVC panels is allowed directly on the wall, onto which a water-repellent composition is first applied, and the joints are treated with sealant.
When finishing the ceilings and walls of dressing rooms, showers, bathrooms and other rooms with high humidity, it is recommended to install the panels on a wooden or aluminum sheathing, which provides an air gap between the wall and the cladding to protect against condensation.
Installation of plastic panels on wooden sheathing
Video instructions will help you quickly master the simple rules for finishing the walls and ceiling of any room using aluminum sheathing.
Thus, finishing your bathhouse's dressing room and washing area with plastic panels is both possible and advisable.
Is external insulation necessary?
Baths come in different types: wooden, frame, built of brick and concrete blocks. And they are used in different ways: some often and throughout the season, others only in the summer, once a week. Before you can cover the outside of a bathhouse cheaply and beautifully (or expensively and solidly), you need to resolve the issue of the need for its external thermal insulation. Then it will be more difficult to do this - you will have to remove and redo the decorative cladding.
When thermal insulation is not required
It is clear that summer baths, even those used daily, do not need insulation. But not all all-season buildings need it.
Log or timber bathhouse.
They are dressed in a “fur coat” only for commercial use, when it is important to keep warm constantly and spend less money on heating. To insulate private baths, high-quality caulking of the seams is sufficient to prevent heat leakage through the cracks
Wood has very low thermal conductivity, it “holds” the temperature inside the steam room well and does not allow frosty air from the street to penetrate. And if the frequency of fires does not exceed 2-3 times a week, there is no point in external insulation.
A log house made of timber with windproof seams does not need to be insulated. Source i1.wp.com
Frame bath.
In such structures, thermal insulation material is already part of the structure.
Baths for periodic use.
If you steam no more than once a week, it makes no sense to insulate the bathhouse from the outside, regardless of the material of the walls. During this time, it will freeze through in any case, unless you maintain a positive temperature in it with heating devices. Therefore, you don’t have to worry about this and think only about how best to line the outside of the bathhouse.
When is it better to insulate a bathhouse?
It is necessary to insulate the walls from the outside if:
- the sauna is heated frequently and it is necessary that it does not get too cold between sessions, especially if there is water left in the tank;
- the number of steamers in a family or company is large, the procedure takes a long time and it is necessary to maintain the desired temperature all this time.
In such cases, external thermal insulation significantly reduces fuel consumption, which ultimately saves money and simplifies the work of the stoker. It is especially needed for buildings built from heat-intensive materials - concrete, stone, brick.
High-quality insulation saves energy, time and money for the bathhouse owner. Source yandex.net
Ceramic tile cladding
Finishing the washing area in the bathhouse with tiles is done only for the walls. The advantages of this material include high strength, durability and resistance to high humidity. Now manufacturers offer a wide range of different colors and textures, from which it is easy to choose the right option. The disadvantages will be the complexity of the work and the large volumetric weight of the tiles.
We invite you to familiarize yourself with: Options for brick stoves for baths
Wall tiles are used in both brick and wooden baths. Before starting work, you need to carefully select the adhesive solution. It must be designed for wet areas. When choosing tiles for a wooden building, you should carefully consider the load-bearing capacity of the walls. If they are thin, it is recommended to choose a lighter cladding.
The work is performed in this order:
- Preparation of walls, caulking, leveling, treatment with antiseptic compounds.
- Covering walls with waterproofing material. For this, roofing felt is often chosen. You can also consider more modern analogues, for example, linochrome or hydroisol. The waterproofing is attached with an overlap of at least 10 cm using a construction stapler.
- A fine mesh netting is sewn on top of the waterproofing. A layer of cement mortar is applied on top of it. It should completely cover the mesh.
- Installation of tiles begins from the lightest corner. To clad the walls around the perimeter at floor level, a wooden beam or metal profile is nailed. Its evenness is checked using a building level. This beam will become the support for the first row of ceramics.
- The tiles are laid from below using glue, which is applied to the back of each element. To ensure evenness of the seams, special crosses are used.
- After finishing is completed, all seams are rubbed with a hydrophobic compound.
Tiling is recommended only up to a height of 1.8 m. Everything higher is plastered and covered with water-based paint.
Providing the wash room with water
- heating water with a gas heater, if it is possible to supply gas to the bathhouse;
- using an electric boiler.
Thus, if it is possible to connect to the central water supply, then solving the issue of providing water is not difficult.
But if no communications are laid near the bathhouse, the required amount of water for washing all visitors to the bathhouse must be prepared in advance so that everyone can collect the required volume of water for themselves in a separate container.
Therefore, the calculation of the approximate volume of water must be made in advance. Considering that on average one person needs about 7-10 liters of hot water at 80-90 ºС and 3-4 times more cold water, it turns out that each steamer will need about 45 liters of water.
By multiplying the resulting value by the number of visitors to the steam room, you can determine how much water is required. Hot water is prepared in a large vat, leaving it on a stove, which is usually heated with birch wood.
Thus, if it is possible to connect to the central water supply, then solving the issue of providing water is not difficult.
Therefore, the calculation of the approximate volume of water must be made in advance. Considering that on average one person needs about 7-10 liters of hot water at 80-90 ºС and 3-4 times more cold water, it turns out that each steamer will need about 45 liters of water.
Facing stone
Finishing a bathhouse shower with natural stone is highly labor-intensive and costly. Recently, the artificial version has become increasingly popular. The technology for performing the work is very similar to installing ceramic tiles. The work order looks like this:
- preparation of the base;
- waterproofing;
- cement screed on a grid;
- applying glue to stone and wall;
- gluing the finish and checking the level;
- grouting joints.
Due to its large mass, the stone is not recommended to be used along the entire height of the wall. The upper part is plastered and painted or trimmed with plastic panels.
Concreting the base
High-quality drainage from the washing room depends on this stage of work. Therefore, it will be necessary to make a slope and a receiving recess, at the base of which there should be a sewer pipe
It is important to remember that if the floor covering is ceramic tiles, then the base must be insulated by laying a layer of insulation on the sand cushion
Scheme of a classic concrete base for any flooring material
The receiver of water falling on the floor must have a partition separating the sewer from the interior of the wash room. At the same time, we will lower its lower part into the water. This will create something similar to a water castle, blocking the way for unpleasant odors and cold air flows.
Before constructing the concrete base, we must lay a reinforcing mesh to give it more strength and rigidity. If you have a floor covered with ceramic tiles, you should install a drain in advance. If you have not purchased it yet, you can use a wooden box that will not allow the concrete mixture to fill the location of this technical device. After the work is completed, it is removed and the necessary element for draining water masses is installed.
Concrete screed on a “warm floor” in a bathhouse
To obtain a level base, you need to use a small metal rule. Then it will be much easier to level the concrete with your own hands without extra effort. All other work can be continued only after the resulting screed has completely dried.
The original way of finishing from
It is not recommended to use synthetic materials as floor coverings. In this case, ceramic tiles or wood are used. The texture of the tile should be chosen so that it prevents slipping. You can also lay wooden gratings on the tile floor to avoid injury.
Wooden floors must be treated with an antiseptic composition and protected from moisture. To increase water-repellent characteristics use:
- wood varnish (renewed every 5-7 years);
- tinting (every 2 years);
- oil (once a month).
To extend the service life of walls, floors and ceilings, it is worth taking care of ventilation. If natural ventilation is not enough (when using tiles, plastic, stone as cladding), a forced system (exhaust) can be used. This option will require additional financial investments, but will ensure a comfortable microclimate and prevent frequent finishing repairs.
Decorative panels from , installed on the walls of the steam room, create an amazing effect of three-dimensional space. Thanks to the quality of workmanship and the characteristic features of linden wood, this decorative element will last a long period of use.
In our company you can order high-quality finishing materials for a bath at an affordable price. We also provide services for the arrangement and construction of turnkey steam rooms, including:
- calculation and selection of materials;
- interior and exterior wall decoration;
- carrying out communications and chimneys;
- installation of furnaces;
- installation of doors and windows;
- production of bath furniture.
Tags: bath, panel, plastic
« Previous entry
Principle of work
Finishing is carried out according to the laying technology of the material you have chosen. However, in the case of a washing room, there are some main points and nuances:
If you correctly select the material for the washing room, follow all the recommendations and technology for performing the work, then the bathhouse will function correctly.
You can order the finishing of a Russian bath or Finnish sauna with ventilation on our website or by calling: 8 (499) 110-97-56.
Source of the article: https://dom-srub-banya.ru/otdelka-sten-v-bane-plastikovymi-panelyami/
