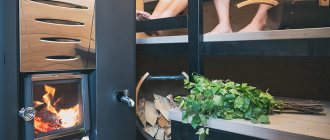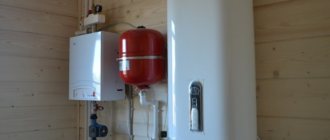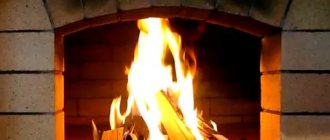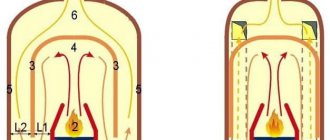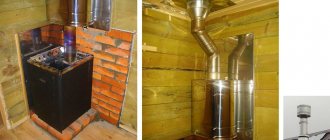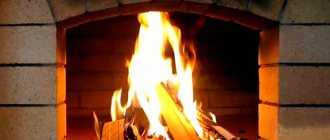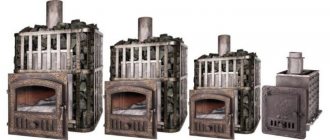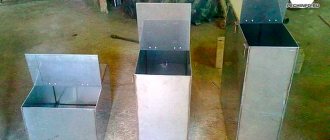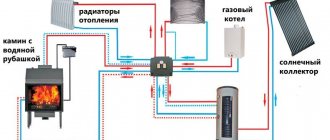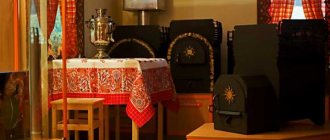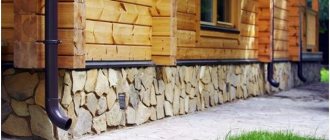Despite the development of new technologies in the field of heating, a conventional wood-burning brick stove remains the main source of heat in many private and country houses, garages and various outbuildings. But building even a simple heating stove costs money - the homeowner needs to buy materials and pay for the services of a stove master. To save on construction costs, we suggest building a brick oven with your own hands. Below we will tell you how to build it correctly, provide drawings and masonry order diagrams.
Rules for choosing a cooking stove
Creating a brick oven, additionally equipped with a hob, is a long and labor-intensive process that must be carried out evenly and carefully only by experienced specialists. Only professionals will be able to put together a functional structure. Such a device will effectively heat the premises and provide the opportunity to prepare delicious dishes.
There are different designs of brick stoves for houses with order. The designs differ in size, appearance, and internal structure. They are created small and large, focusing on the area of the house. The provisions of SNiP 41-01-2003 are also taken into account. The rules from it must be followed when selecting a place for furnaces and determining the necessary set of works for additional thermal insulation of the building. Otherwise, problems arise with government agencies that control the fire safety of residential buildings.
Modern stove designs are developed using computer programs Source pro2-bar-s3-cdn-cf5.myportfolio.com
Proven stove designs allow you to create efficient heating and cooking structures from bricks. Moreover, each of them will have its own operational characteristics. Therefore, when making a final decision, be sure to pay attention to a number of important points:
- The size of the stove, in which, regardless of design, the front and rear walls will necessarily give off more heat compared to the side surfaces.
- Features of installing a brick structure. For faster and more efficient heating of a specific room, the side wall of the stove should face towards this room. At the same time, its hob must be located in the kitchen space.
- Heat transfer, which is selected taking into account the area of the heated room. Additionally, the location of the room is also taken into account.
On a note! Lighting and heating a large stove requires a lot of solid fuel and time. Therefore, this design is never chosen for heating a small room.
The dimensions of the stove are always chosen according to the dimensions of the room Source build-experts.ru
The efficiency of any brick heating structure depends on the thermal insulation of the house. If the insulation of the building is done efficiently, then a small stove will be enough to heat it. After all, reliably thermally insulated building structures will retain heat well in the building. At the same time, high-quality insulation is an insurmountable barrier to the cold outside.
Heating stove with bottom heating size 1290×510 mm
The heating stove has dimensions, mm: 1290x510x2310 (see Fig. 6).
Rice. 6. Heating stove size 510×1290 mm a - facade; b - sections A-A; c - masonry 1-5 rows; 1 - foundation in the ground; 2 - soil; 3 - smoke valve; 4 - cutting; 5 - ceiling; 6 - combustion door; 7 — blower door; 8 - waterproofing; 9 - external foundation; 10 - firebox; 11 - ash chamber; 12 — grate; 13 - holes for cleaning
Rice. 6. Continuation of d - masonry 6-30, 33 rows
Rice. 6. Continuation d - masonry 31,32, 34-40 rows
Material consumption (without foundation and pipe) is as follows:
- red brick - 400 pcs.
- fire-resistant brick - 220 pcs.,
- red clay - 16 buckets,
- fireproof clay - 10 buckets,
- sand - 11 buckets,
- fire door - 250×210 mm.,
- blower door - 250×140 mm,
- smoke valve 130×250 mm,
- grate - 300×250 mm,
- cleaning doors measuring 130×140 mm - 4 pcs.,
- pre-furnace sheet - 550×700 mm.
The stove can be folded by one stove within 24 hours; in addition, it will take about 6 hours to prepare the solution and carry the material.
The heat output of the stove with a one-time firebox is about 3.8 kW (3300 kcal/h), with a two-time firebox - 5.1 kW 14,400 kcal/h)^ The stove is designed for heating a room up to 35 m2. It is advisable to lay the furnace from the fourth to the eighteenth row using refractory bricks. With proper operation, the efficiency of this furnace can be up to 80%, and when using hermetic (furnace and blower) doors it reaches 85%.
The laying of the stove is simple, it is carried out according to the procedures, while observing the correct alternation of seams.
Stove models
When existing brick stove designs are considered, attention is paid to the features of each design. After all, you can fold the device with a complex or simpler internal configuration of smoke exhaust channels. The final decision is always made on an individual basis. That is why it is recommended to contact specialists in order to avoid mistakes at the initial stage.
A brick heating and cooking stove can be manufactured in the following options:
- T-shaped and have a massive structure.
This stove is often placed in the middle of a large room. This arrangement allows you to divide the room into separate zones. In addition, a T-shaped stove can be placed between two or even three rooms. This location option will allow you to effectively heat 2 or 3 rooms at once.
T-shaped brick heating stove Source remontnik.ru
On a note! The T-shaped model is an ideal option for a medium-sized private residential building.
- A narrow design in which the hob protrudes from one side.
These types of stoves take up less space in the premises. At the same time, they have a simple design and are installed to heat a maximum of two rooms.
A brick stove in which the hob protrudes from the left side Source iz-kirpicha.su
On a note! Narrow stoves with a protruding part are often heated with dry branches, created in country houses and placed between the kitchen and living room.
- Heated protruding bed, aesthetic appearance and medium size.
Such brick stoves for a home with a hob are smaller than full-fledged Russian heating structures. At the same time, they provide owners with the opportunity to use a large number of functions. Usually in these stoves the hob is located in a built-in chamber. It is convenient to prepare a variety of dishes here.
Some models have an additional built-in camera. It will allow you to bake homemade bread. There are also options with an upper chamber, intended, for example, for heating dishes or drying vegetables.
Stoves with a stove bench and hob are equipped with doors that are entirely made of cast iron or have glass filling. The size of this element can be large, which will allow the structure to be used even as a fireplace. At the same time, any family member will always be able to relax in a warm bed, since the design of such stoves includes a bed, under which there are channels for flue gases.
Brick stove with heated stove bench Source pechiexpert.ru
- Open or closed fireplace fireplace.
This brick heating and cooking stove can be placed in the middle of a residential building. With this arrangement, the fireplace will be located, for example, in the bedroom or living room, and the hob will be in the kitchen. If the stove is placed in the middle of the house, then the entire floor will be filled with heat from the structure. Even the rooms located behind the rear stove wall will be heated.
Modern versions of stoves are most often designs that are simultaneously equipped with a “summer” operation and the ability to work exclusively in warm weather. This device will allow you to save fuel by using only the stove in the summer. At the same time, in warm weather the entire structure will not heat up completely. Therefore, the premises will have a comfortable atmosphere. After all, people in the rooms of the house will not have to endure the heat of the stove in the summer.
Original stove with fireplace insert and hob Source dompech.ru
Where is the best place to install?
The grub can be installed almost anywhere. If your furnace only serves to heat the house, it is better to build it in a utility room to free up space in the main part of the house and prevent smoke from entering the living rooms.
If the user of the stove wants to build a simplified, beautiful fireplace for himself, it is better to install it in a room that is a gathering place for family and guests. Everyone will appreciate an unusual and attractive element of the interior if the stove is built carefully, additionally covering it with a special facing material.
When building a stove with a built-in panel, the best place for installation will be the kitchen. In this case, the grinder functions as a hob; cooking food on it will not only give the food a special taste, but will also significantly save electricity or gas.
It is important that the area where the stove is installed has a sufficiently strong floor. The roof where the chimney passes must not be altered.
Swedish order
Before you correctly assemble the stove and the brick stove itself, you need to thoroughly understand the order of the entire heating and cooking structure being created. At the same time, the Swedish fireplace stove is popular among homeowners and stove makers in Russia. Its design was developed by A. Ryazankin.
One of the variants of the “Swedish” stove heating design Source 2stiralki.ru
See also: Catalog of companies that specialize in the design and installation of fireplaces and stoves
The Swedish fireplace stove, designed by Ryazankin, has a simple layout. This compact heating and cooking design heats up quickly and features an oven. In addition, the design of the stove allows it to function like a fireplace. This option is great for heating 2 rooms. Although in fact there are a huge number of modifications of the Swedes.
Most professionals are familiar with the Ryazankin stove design. Therefore, they will always help and tell you how to lay a brick stove in a country house step by step for beginners. The order itself looks like this:
- The base of the furnace structure is the first row of bricks made of 34 elements.
It is created on a pre-prepared foundation, which is pre-coated with 2 layers of roofing felt or other similar waterproofing.
For any of the options in the Swedish stove, the 1st row consists of brick blocks tightly laid together Source 1-teplodom.ru
The use of a large amount of brick implies its dense installation. In other words, a specialist creates a kind of slab from it, in which there will be no smoke exhaust holes or any chambers. This so-called stove base will increase the reliability of the entire structure. However, it is laid out exactly along the horizon within the previously designated angles on the waterproofing.
On a note! A specialist first carries out dry, step-by-step laying of a brick stove for a home. Only after this does a professional use a mortar to fix the bricks.
- For the subsequent, second row, use 30.5 bricks.
They are also placed close to each other. In other words, they create a continuous plane. Where the fireplace will be, the craftsman attaches metal brackets. They are usually made from reinforcement. They are necessary so that in the future it will be possible to secure the fireplace grate by welding.
One of the options for a fireplace grate attached to pre-installed brackets Source kuznia-diadi-vani.narod.ru
On a note! If a specialist uses a grid with brackets in his work, then he fixes it on the masonry while creating the second row.
- To lay the third row you need 19 bricks.
They begin to create combustion walls and channels for the movement of combustion products. At the same time, do not forget to leave openings where doors will later be installed to ventilate and clean the interior of the stove.
On a note! The master always provides a minimum of 17 cm between the oven and the smoke channel, which will be formed in the vertical direction.
The cleaning and venting doors are also installed at this stage of work. They are attached using wire by twisting it. In this case, such fasteners are embedded between brick rows.
Cleaning and blowing chamber (position 2 and 3) in the furnace masonry, where the corresponding doors are subsequently installed Source ahbanya.ru
- Laying the fourth row when installing a stove is carried out using 18 bricks.
With their help, all cleaning and blower doors are thoroughly secured. In this case, the seams between the rows may turn out wider, because there is still wire here.
- For the next, fifth row, use 24 brick blocks.
When a specialist places them above the blower chamber, then he first makes grooves in them. They are needed to secure the grate. At the same time, the master prepares a place for the oven. It is usually a metal box. To mount it, the height of the front bricks must be 2.5 cm.
Important! The installation of a stove in a private house made of brick with a stove is carried out using heat-resistant fireclay blocks. They are used for laying out firebox walls.
Kiln fireclay bricks Source taldom.favoright.ru
On a note! The oven metal box is installed in its place only after it is lined with asbestos. The material creates a gap that will allow the material to expand when heated and maintain its integrity.
Heating stove with bottom heating, size 1020×890 mm
The heating stove has dimensions, mm: 1020x890x2240.
Material consumption (excluding foundation and pipes) is as follows:
- red brick - 570 pcs.,
- fire-resistant brick - 100 pcs.,
- red clay - 20 buckets,
- fireproof clay - 3 buckets,
- sand - 12 buckets,
- fire door - 250×210 mm,
- blower door - 250×140 mm,
- smoke valve - 130×250 mm,
- grate - 380×252 mm,
- cleaning doors measuring 130×140 mm - 7 pcs.,
- pre-furnace sheet - 500×700 mm.
The stove can be folded by one stove within 24 hours; in addition, it will take about 6 hours to carry the material and prepare the solution.
The stove is designed to heat a room up to 35-40 m². The heat output of the furnace with a one-time firebox is 4 kW (3400 kcal/h), and with a two-time firebox it is about 5 kW (4300 kcal/h).
In this furnace, the grate is designed to use firewood and coal briquettes as fuel. When burning anthracite and hard coal, the grate is laid flat at the back with refractory bricks in three rows.
Drawings of sections and the order of the furnace masonry are shown in Fig. 4. The furnace is laid according to the procedures, observing the rules for bandaging the seams.
Rice. 4. Heating stove size 890×1020 mm a - facade and sections A-A, B-B; b - masonry 1-6 rows
Rice. 4. Continuation in - sections B-C, D-G, D-D; g - masonry 7-14, 16 rows
Rice. 4. Continuation d - laying 15, 17-34 rows and cutting pipes
Rice. 4. Continuation e - laying 35-44 rows
From the thirty-sixth to the forty-third row, the masonry of pipe cutting with an internal pipe section of 130 × 250 mm is shown. The forty-second and forty-third rows must be laid out in the same way as the forty-first row, making sure to follow the rules for dressing the seams (the order of rows 42 and 43 is not given). The masonry of the forty-third row is similar to the masonry of the forty-first row.
Video description
You can clearly see one of the options for arranging a Swedish stove without a fireplace compartment in the following video:
- The next, tenth row is created with bricks in the amount of 17.5 pieces.
They cover the front part of the place where the oven will be. The blocks are mounted directly on metal strips. Their installation allows you to combine the space above the firebox and oven. In this case, cutouts are first made at the top of the bricks used. They will allow you to subsequently lay the cast iron hob.
On a note! At the same stage, a place is designed where in the future a small door will be installed, allowing the upper part of the fireplace chamber to be cleaned.
- For the next, eleventh row, use 18.5 bricks.
From these they begin to build the walls of the brewing compartment, where there is already a cast iron panel. The brick blocks laid on the right should close the gap between the fixed cooking plate and the already created wall. At the same time, the blocks that are used to create the back wall of the fireplace chamber are pushed forward 4 cm and then pulled together. This allows you to continue creating the inclined surface.
Video description
Another option for creating a stove is shown in the video:
- Further, in the twelfth row, exactly 18 bricks are used.
With their help, the door of the cleaning compartment is closed and the formation of the rear wall of the fireplace chamber continues.
- At the next stage - for the thirteenth row, 19 bricks are used.
When using blocks in a fireplace compartment, they are pulled out and cut away. The same row allows you to raise the walls of the open hob.
- Also 19 bricks are used in the next, twentieth row.
They begin to form a shelf above the fireplace insert. To do this, each brick is pushed 3 cm not only forward, but also to the side. The result is an overhanging row over the firebox.
- Further, in the twenty-first row, 20.5 bricks are used.
With their help, the walls of the cooking compartment are completed and the construction of the fireplace mantel continues.
- Then, in the twenty-second row, 15.5 bricks are laid.
They are reinforced with a steel angle above the cooking chamber. Metal strips are also used above this compartment. They are installed in the middle and rear part, the so-called ceiling of the cooking chamber. The elements are needed to subsequently cover the entire tier.
Briefly about the main thing
A brick heating and cooking stove, installed by professionals, may additionally have a fireplace section, a heated bench, a chamber for drying vegetables and other useful compartments. Today, many projects of such structures for private houses have been created. Moreover, they have a T-shape, wide or narrow design.
The stove is selected depending on the area of the room and the entire residential building. Its location is also taken into account. After all, it can be located at the corner, in the middle or against the wall of the room.
One of the interesting options is the Swedish stove-fireplace, designed by Ryazankin. This is a small but functional design. During the laying of each row, from 5 to 36 bricks are used.
Ratings 0
Russian stove: drawings of brick stoves
Previously, such designs were found in every home, but nowadays they are already a rarity. Despite this, a Russian stove can successfully fit into the interior of the room. Also, Russian brick stoves are not only a heating device - they also have a hob. To lay the stove you will need the following materials:
- solid red brick – 1610 pieces;
- view for a valve measuring 0.3x0.3 meters - 2 pieces;
- dry clay solution in dissolved form;
- samovar 14x14 centimeters - 1 piece;
- flap 43x34 centimeters - 1 piece.
