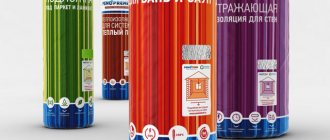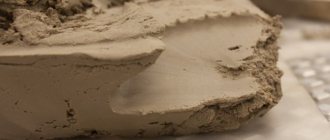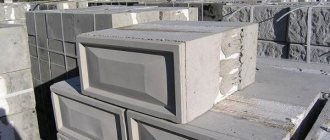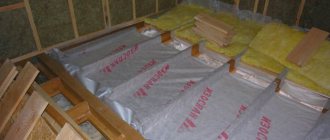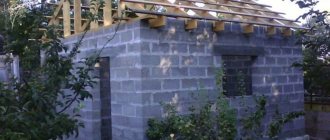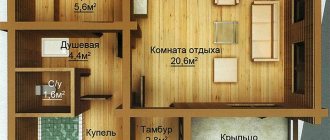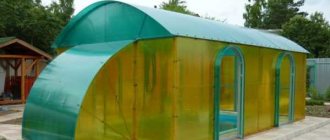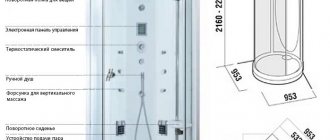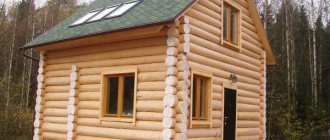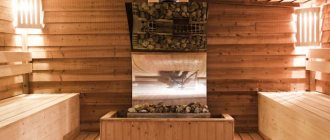Today, the construction of a facility for any purpose is a costly process that not every person can handle. To somehow reduce costs, foam block material is used. It is quickly gaining popularity due to its advantages. The foam block is made from a cement composition, sand, water and a foaming agent. The mass is cut or laid out in molds and given time to gain strength. The size of the foam block can be different, according to generally accepted standards. Another main advantage of the material is the weight of the foam block, which allows construction work to be carried out without the use of special equipment.
Manufacturing Features
When choosing materials from the group of cellular concrete, you should pay attention to every detail. The fact is that it depends on them how reliable and warm your object will be.
What does the foam block consist of? For its production, a cement composition, water and sifted sand are used. The components are mixed, a foaming composition is added to them, and the mass is poured into molds. The process of strengthening occurs under normal conditions. To obtain foam concrete of the desired composition, it is necessary to strictly observe the proportions of the components per 1 m3.
To lay rows of blocks that differ greatly in size, use a simple mortar. In this case, the adhesive composition will cost you too much. But it should be remembered that the solution will reduce the thermal insulation properties of the walls, forming “cold bridges”.
Why should you choose foam block?
A foam block is a building material made from foam concrete, it belongs to a variety of cellular concrete, its composition includes: cement, sand, water and a foaming agent, as a result of their proportional mixing, a solution for the production of foam concrete blocks is obtained - foam concrete.
Foam block owes its increasing popularity in modern private construction of houses to its advantages:
- high thermal insulation properties (2-3 times higher than brick);
- has good sound insulation;
- low shrinkage rate;
- fire resistance;
- tolerates alternating freezing and thawing;
- large range of sizes.
During the manufacturing process, air bubbles are evenly distributed throughout the entire mass of concrete, using mechanical mixing of a solution of cement, sand and water, and prepared foam. This is one of the differences from the aerated block manufacturing technology, since air bubbles in it are produced as a result of chemical reactions.
Due to its advantages, foam block is in high demand among developers, and it will definitely suit you.
Technical indicators of the material
The main characteristics of foam concrete blocks include:
- The density indicator is a physical quantity expressed as the ratio of weight to volume (area).
- Weight - depends on the density of the block at normal humidity levels, can range from 8.5 - 47 kg and depends on the type and size of the foam block - length, width and height. By specifying the density, you can find out how much 1 cubic meter of foam block weighs.
- Frost resistance. It is expressed by the number of freeze-thaw cycles and can vary depending on the brand of material.
Standard sizes
The domestic system of standardization and metrology has provided two regulatory documents for foam concrete. The first - GOST 31360-2007 , indicates only the maximum indicators of finished building materials:
- Length : 625 mm.
- Width : 500 mm.
- Height : 500 mm.
The basic parameters are: 600×200×300 mm. This data is clearly not enough. So, let's open the second document - GOST 21520-89 . There the issue with sizes is described in more detail. Indicators depend on the category of materials.
Category I
These foam blocks are designed for laying on a special adhesive solution. The technology allows you to save materials from the consequences of excessive hygroscopicity. The polymer composition seals the pores, preventing them from gaining moisture. The dimensions are:
| Type | Height, mm | Thickness, mm | Length, mm |
| I | 198 | 295 | 598 |
| II | 198 | 245 | 598 |
| III | 198 | 195 | 598 |
| 298 | 195 | 598 | |
| IV | 198 | 195 | 398 |
| V | 298 | 195 | 298 |
| 298 | 245 | 298 | |
| VIII | 98 | 295 | 598 |
| IX | 98 | 245 | 598 |
| X | 98 | 195 | 398 |
Category II
The materials are fixed with mortar. The structure of the blocks allows the use of a wet cement-sand mixture. Thanks to the reduced pores, excess water does not penetrate into the foam concrete. Dimensions:
| Type | Height, mm | Thickness, mm | Length, mm |
| I | 188 | 300 | 588 |
| II | 188 | 250 | 588 |
| III | 188 | 200 | 588 |
| 288 | 200 | 588 | |
| IV | 188 | 200 | 388 |
| V | 288 | 200 | 288 |
| 288 | 250 | 288 | |
| VI | 144 | 300 | 588 |
| VII | 119 | 250 | 588 |
| VIII | 88 | 300 | 588 |
| IX | 88 | 250 | 588 |
| X | 88 | 200 | 398 |
Density value and weight of foam block material
Blocks may vary in density. To designate it, use the Latin letter D (d), followed by numbers from 300 to 1,200 in increments of one hundred. The weight and strength of the block depend on the density indicator, which also increases as it increases, but at the same time the material reduces its thermal insulation characteristics. Because of this, the following types of foam blocks are distinguished according to their scope:
- d 300 – d 500 – thermal insulating block material. It is used for insulating balconies or loggias. Such blocks cannot withstand heavy loads;
- d 600 – d 900 – structural and thermal insulation block. Its second name is construction. The material can withstand a certain load and retains heat well. It is most often used in the construction of residential buildings. The best option for building walls is d 600 (d 700). The thickness of the foam block with this density allows you to build walls 35 - 45 cm wide, sometimes even additional insulation is not required;
- d 1,000 – d 1,200 – construction material. It can withstand significant loads, but has a low level of thermal conductivity and requires an insulating layer. It is practically not used for private construction.
The density of foam concrete affects its weight and is expressed in kg per m3.
In fact, the brand designates the specific gravity of foam concrete, expressed in kg, which falls on 1 m3 of material. For example, one cubic meter of foam block d 400 weighs about four hundred kilograms, and a cube with a density d 800 is twice as heavy.
Marking
The manufacturer is required to apply markings to each batch of foam blocks. The “cipher” can be on the package or on 1-2 blocks. Typical example:
Block II/600×300×200/D600/B3.5
This means that we have foam concrete of category II , suitable for masonry with mortar. Length - 600 mm, width - 300 mm, height - 200 mm. Density grade - D600 , compressive strength class - B3.5 .
Material parameters
The production of foam concrete is regulated by GOST, which determines not only the characteristics, but also the dimensions of the blocks. There is an addition that determines the possibility of producing material according to individual customer orders. So, we have found out what types of foam blocks there are, and now we will look at their sizes.
Wall material in most cases has dimensions of 600 x 300 x 200 mm. There are companies that produce material whose length reaches 62.5 cm. All other sizes remain the same.
In any case, a 30 cm thick wall is erected from one row of blocks. Since the weight of the foam block in the amount of 1 piece is 21 - 26 kg, the work can be done independently.
Wall block material comes in different formats. The main dimensions used in the construction of load-bearing walls and partitions include:
- 600 x 300 x 200 mm - the most popular block size;
- 60 x 30 x 25 cm;
- 600 x 300 x 300;
- 600 x 300 x 400.
If the density of the foam block is D 600 (700), then you can work alone with material whose width is 20 or 25 cm. Larger material with dimensions of 30 - 40 cm in width implies the presence of an assistant at the construction site. The height of the foam block should be the same for ease of masonry.
There is also a small-format material that is used for installing an insulating layer or for constructing partitions of small thickness. The dimensions of such blocks are as follows:
- 600 x 300 x 100;
- 600 x 300 x 150.
It is easy to build from this material because their weight is small - up to 10 kg.
Experts assure that the following canonical dimensions are considered standard options:
- 20 x 40 x 60 cm – for constructing an external load-bearing wall;
- 30 x 20 x 60 cm – used in the construction of internal walls;
- 10 x 30 x 60 - partitions are built from them.
The list of standard sizes defined by GOST also included more non-standard options: 50 x 250 x 600; 100 x 250 x 600; 120 x 250 x 600; 200 x 200 x 400; 200 x 400 x 600; 250 x 250 x 600; 300 x 600 x 600; 600 x 250 x 75; 600 x 250 x 100; 600 x 400 x 200. There are also such options - 20 x 20 x 40; 20 x 20 x 60; 20 x 30 x 40 cm. On request, partition material is produced, the thickness of which is 70 mm.
The standard dimensions of the foam block and its weight, taking into account the density, are given in the table:
| Dimensions, mm | Quantity per cubic meter | Weight of 1 m3 of foam concrete taking into account density, kg | ||||||||
| D 400 | D 500 | D 600 | D 700 | D 800 | D 900 | D 1000 | D 1100 | D 1200 | ||
| 100 x 300 x 600 | 56 | 436 | 543 | 652 | 761 | 887 | 996 | 1100 | 1220 | 1330 |
| 150 x 300 x 600 | 37 | |||||||||
| 200 x 300 x 600 | 28 | |||||||||
| 300 x 200 x 600 | 28 | |||||||||
| 400 x 300 x 600 | 14 | |||||||||
Production technology
If you are interested in the question, what are foam blocks, you need to study the intricacies of production. So, first the solution is prepared, using standard proportions for mixing classic concrete. Then the resulting mass is placed in a special mixing container. In addition to water, cement and sand, the foam block contains foaming additives. They are introduced into the mixture when it is placed in the mixing container. A foam generator is used for this.
Additives are a foaming substance in an aqueous solution. If organic components are used, the finished material will be of higher quality. This is due to the significant thickness of the walls between the pores. When foam blocks contain synthetic materials, strength decreases. It is not recommended to use such material for the walls of a residential building.
The process of mixing components occurs under pressure. After this, a monolithic slab is formed, which will then be cut into bricks. Another method is also common, in which forms are filled with foam concrete; the density in both cases is the same.
The size of the foam blocks and the degree of smoothness of the surfaces of the edges differ. When a monolithic slab is cut, products of any length and width can be made.
Having figured out what foam blocks are made of, you need to learn more about drying technology. Excess moisture evaporates from the material naturally. Due to this, the uniformity of the fine-cell structure is reduced. The manufacturing technology is quite simple; in addition, much less cement is used. However, its amount cannot be further reduced. In this case, the pores combine with each other, forming channels, which will lead to an increase in the intensity of moisture absorption by the blocks.
The density of foam concrete decreases, and at the same time its strength decreases. As a result, foam blocks, which contain little cement and quite a lot of foaming agents, will serve for a short period, because they quickly collapse.
Blocks for load-bearing walls
The standard dimensions of foam concrete blocks in this case are 20 x 40 x 60 or 20 x 30 x 60 cm. For what reason do almost everyone use this particular material?
The main reason is that larger block material is more difficult to transport to the installation site, and smaller blocks have a lower level of thermal stability. According to many homeowners, the optimal option for foam block walls is from 30 to 40 cm.
A comfortable microclimate is perfectly maintained in such a room. At the same time, the width of the grillage beam or foundation base for a block of such width will not exceed 45 - 60 cm, which also makes it possible to save money during construction.
Foam blocks for partitions in an apartment
What are the advantages of foam blocks:
- light weight of blocks;
- low price;
- good thermal insulation;
- good sound insulation;
- ease of installation.
How is foam blocks laid in an apartment?
- The blocks must be at room temperature, so they must be brought into the room where the masonry will be done at least 24 hours in advance.
- The floor on which the blocks will be installed must have a clear horizontal level, otherwise the surface must be leveled during the laying process.
- The laying is done using a special glue, which is applied to all areas where the blocks adjoin.
- For clearer masonry, you can mark vertical lines on the walls.
- The blocks are laid in a checkerboard pattern and it is advisable to let the glue dry after five rows to prevent deformation.
Partition material
These structures do not experience serious loads, they are not subject to high requirements for heat resistance, so the dimensions of the foam block can be reduced to 10 x 30 x 60 cm. For what reason are blocks with smaller parameters not used? In this case, the strength of the partitions will be low. In this case, it is not recommended to reduce the width, because it is quite difficult to create an even partition from a material whose thickness is from 5 cm to 8 cm. And blocks 50 mm (80 mm) thick may not be able to withstand the weight of room decor.
An internal partition thicker than 10 cm will not be beneficial in terms of savings. A 100 mm foam block will reduce the interior space of the room, but will be sufficiently rigid.
Summarizing
- If you have chosen foam blocks as a building material for your home, then even before selecting and constructing the foundation you need to decide on the size and weight of the foam blocks for the external and internal walls. The larger the size and the higher the density, the heavier the blocks and the higher their cost. Accordingly, a more powerful and expensive foundation is required.
- Foam blocks with a density of at least 600 units are suitable for external walls. The most common material is with a density of 900.
- For internal walls and partitions, materials with a density of 100-300 are used. Usually these are blocks measuring 10*30*60 cm.
- Blocks with a density of less than 600 are used only for the heating circuit of the house. They cannot be used as carriers.
- Frost resistance also plays a role. It is necessary to take into account the climatic features of the place of life when purchasing blocks. The house should be warm and comfortable in any weather and temperature.
Thermal conductivity and frost resistance of various brands of foam blocks Source kladka-info.ru
- Check the quality of foam concrete, its color, structure. Request a quality certificate from the seller, which indicates the results of the laboratory test.
- Buy from large sellers of building materials. Reputation is very important for them and it is almost impossible to “run into” counterfeit goods here. If there are only small manufacturers nearby, then all the nuances must be checked especially carefully.
- Price also plays a role in the choice. A price that is too high or too low should be a deterrent. Too low indicates low quality components or cheap technology. Poorly mixed foam concrete will disrupt the bubble structure, the pores will be interconnected, which means the hardness of the material will be impaired and moisture absorption will increase.
How to determine the amount of block material
We found out what size foam block is best for building a house. The standard nature of its dimensions provides another advantage - using known parameters, the total number of stones that will be required to complete construction work can be easily calculated.
So, how many cubes of foam block are needed to build a house 8 by 8 meters? To carry out all calculations, you must perform the following steps:
- add up all sides to determine the overall perimeter of the object. In this case, it is recommended to record the results in centimeters;
- specify the height of future walls;
- since the length of the standard block is 60 cm, the entire perimeter is divided by this value. We will get the number of blocks in one masonry row;
- All that remains is to divide the height of the walls by 20 (30, 40) cm (an indicator of the height or width of one stone) to obtain the number of rows;
- to obtain the total amount of material remaining, multiply the number of blocks in a row by the number of rows.
Naturally, any object requires the presence of window and door openings. This means that the total amount of material is reduced by dividing the total opening area by the same value of the masonry. Then you need to add five to ten percent to the resulting number to create a supply of material for trimming and chipping.
For partitions, you should use material with dimensions of 10 x 30 x 60 cm. To determine the number of blocks, you will have to divide the length of the wall by 60, and the height by 30. We multiply the resulting values, adding no more than 5 - 10% for unforeseen circumstances.
To simplify calculations, many manufacturers indicate on the packaging material in the marking how many foam blocks are needed per 100 sq m of masonry.
