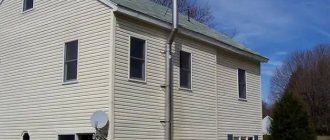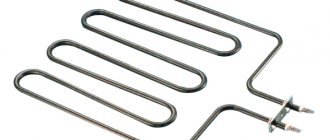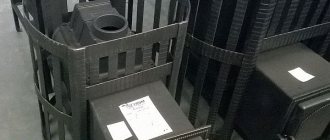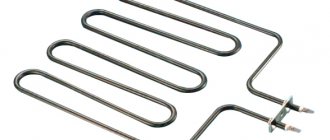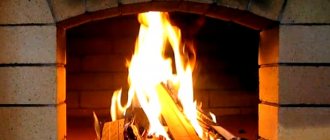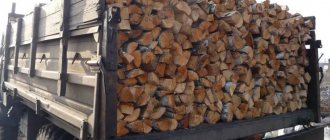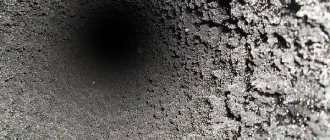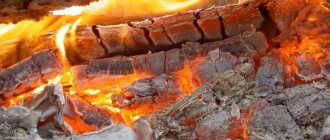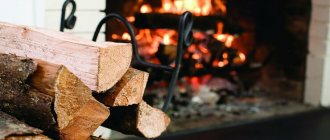Chimneys are divided according to their design and location:
- on wall chimneys - installed inside solid brick walls
- main chimneys - laid out in the form of a free-standing brick riser
- mounted chimneys - installed directly on stoves
If the room has solid stone walls, then the installation of internal wall chimneys is most convenient and economical, since they do not require additional building materials and are laid out simultaneously with the walls.
When is it necessary to install horizontal chimneys?
The smoke exhaust duct is built in such a way that fuel combustion products are effectively removed. In this case, a large supply of heat goes to the wind through a vertical pipe. Horizontal sections of the smoke exhaust channel trap hot gases, retaining a significant part of the heat.
The purpose of installing a horizontal chimney:
- more complete (sometimes by several times) use of heat that is generated during fuel combustion;
- the need to connect the stove outlet to a vertical pipe when the chimney is led out through the wall.
Note! When talking about a horizontal chimney, we mean separate sections of the chimney. As a rule, these are segments no more than 1 m, which are not located strictly horizontally, but have a smooth rise and alternate with vertical sections.
A horizontal chimney to increase heat transfer is installed only for a brick wood-burning stove or fireplace. The characteristics of other heating devices do not allow for a safe horizontal chimney. Modern gas or coal stoves with metal pipes are designed for a different combustion mode. Intense (and therefore vertical!) traction is important for them.
The horizontal section of the pipe in such stoves cannot be longer than 1 meter, so the stove is installed at a short distance from the wall.
A horizontal chimney is possible in another case - when it is necessary to cool hot emissions for fire safety purposes. The classic stove hog in the attic is an effective fire-fighting device that has been used for centuries. Passing through such a chimney channel, the gases have time to cool and the sparks to go out. As a result, it's just smoke that comes out of the chimney, not the burning sparks from the wood stove.
Chimney material: brick and metal
So, what types of wood stove chimney are there and how do they differ? First of all, it should be said that the design of the chimney depends on the material from which it is made:
- Brick. The use of brick necessitates the construction of a serious foundation and the absence of plaster inside the pipe itself (reason: condensation in the chimney pipe of a wood-burning stove).
- Metal. Pipes made of stainless metals are a system of modules, each of which is represented by a separate element. Stainless steel is much better suited for a chimney, due to the fact that it is not susceptible to condensation and soot. There are also double-walled stainless steel pipe models with built-in insulation.
Design features
Heating of the room from a wood-burning stove is carried out by heating the brickwork of the stove during combustion. The burning interval of firewood is short, so it is important to use the generated thermal energy as efficiently as possible.
Horizontal wells in the chimney of a brick stove enhance the heat transfer of combustion products. If the vertical chimney has minimal contact with gases and smoke, then the horizontal sections slow down their removal, forcing them to come into contact with a large area. The stronger the draft of the smoke exhaust channel, the more intense the fuel burns. The slower the smoke passes through the chimney, the more heat remains in the room.
Note! A well-chosen diameter and configuration of the chimney allows you to find a balance between the draft force and the level of heat transfer.
The design of the horizontal chimney is a vertical snake. Each turn is called a revolution, and the chimney itself is called multi-turn. The passage of smoke through such a coil should be as free as possible so that the effect of smoke being sucked back into the room does not occur.
Design features of a horizontal chimney:
- the channels are built the same size throughout;
- horizontal sections have a length of up to 1 m;
- the total length of horizontal channels should not exceed 3 meters;
- horizontal sections have a small angle of elevation in the direction of smoke exhaust;
- on turns, corners are made rounded so as not to provoke the formation of gas vortices;
- the inner walls must be smooth; protrusions and irregularities are not allowed.
It should be understood that it is better to entrust the construction of an effective and safe chimney to professionals. To install a horizontal chimney, you will need a competent engineering design that takes into account the features of the internal design and the correct external outlet of the chimney. This takes into account the height of the pipe, its location relative to the roof ridge, and even nearby tall buildings or trees.
Calculation of main pipe parameters
All calculations for the chimney must be performed at the design stage of the stove. The project must be carried out by a qualified engineer or craftsman who is well versed in all the nuances of the furnace business. It is impossible to plan the dimensions of the pipe in isolation from the dimensions of the firebox and heat exchanger. Everything is interconnected and must correspond to one goal - the coordinated operation of the furnace equipment.
If, when building a fireplace, the “body” of the stove is missing, and the firebox is directly connected to the chimney, then the Russian stove additionally has heating ducts in the walls, and it is impossible not to make allowances for this. The presence of passages changes the draft and lengthens the path of the flue gases several times. Accordingly, the chimney must create greater vacuum so that the movement of gases is accelerated and soot does not settle inside the passage. A separate topic could be the calculation of the parameters of the chimney in a sauna stove. It is important here that the draft is not excessive, and that the burning fuel has time to transfer heat inside the steam room.
The stove maker’s task includes taking into account not only internal, but also external factors - the location of the pipe in relation to the roof, the characteristics of the local climate, and even the influence of the landscape.
The chimney draft can be affected by tall buildings and trees located nearby, as well as by incorrect choice of chimney height
For gas heating systems, due to their increased fire hazard, the calculation of the chimney parameters is carried out by specialists who develop the boiler. The dimensions are indicated in the technical data sheet and are mandatory.
In private construction, where the combustion is carried out mainly with solid fuel (wood, coal, peat or fuel briquettes), you can adhere to the following rules that will ensure the correct operation of any stove:
- the internal cross-sectional area of a rectangular chimney in closed-type furnaces should not exceed the cross-sectional area of the blower;
- the internal cross-sectional area of the pipe in open-type stoves and fireplaces is calculated in a ratio of 1:10 in relation to the firebox.
It is believed that if the chimney structure has a rectangular shape, the ratio of the short side to the long side should be equal to 1:2. In this case, the minimum permissible cross-sectional size of the channel is 14 x 14 cm.
The size of the brick chimney channel wall should not be less than 14 cm
An important factor is the height of the pipe. Correct calculation allows:
- optimize the operation of the chimney and achieve better efficiency indicators for heat transfer;
- ensure safe operation of the heating device, eliminate the leakage of harmful gases due to weak draft;
- ensure fire safety - if the draft is excessive, sparks and flames may fly out of the pipe.
In general, the height is determined in accordance with SNiP 2.04.05–91:
- the minimum distance from the grate to the top point of the chimney (excluding the protective umbrella) is 5 m;
- the optimal distance is 6 m.
Such parameters ensure stable draft, i.e. the design of the chimney allows you to create a pressure drop sufficient to operate the stove at any time of the year. But in each particular case it is also necessary to take into account:
- The height of the chimney head in relation to the roof ridge. It should be located:
- 0.5 m above the ridge if the chimney is within 1.5 m;
at the level of the ridge, if the chimney is removed at a distance of 1.5 to 3 m;
- not lower than a conventional line drawn from the highest point of the roof at an angle of 10° to the horizontal, in other cases.
- Roof structure, slab thickness, roof slope angle. The length of the riser and the height of the otter depend on this.
- Roof type - single-pitch, gable, flat. There are specific standards for flat roofs: in the absence of parapets, the length of the chimney above the roof plane should be 1.2 m.
- The presence of other devices on the outside of a flat roof, such as ventilation shafts, parapets or protective curbs. With parapets and curbs, the required height increases to 2.2 m. The chimney is located no closer than 5 m from the ventilation hatch.
- Third-party factors - trees located near the house, tall buildings, cliffs, steep river banks. The presence of such factors can create a so-called wind pressure zone, which affects the traction force and interferes with the normal operation of the chimney. The solution to this problem, as a rule, is to increase the height of the pipe.
If there are tall buildings or trees near the house, the chimney must be lengthened, taking into account their top instead of the height of the ridge
The optimal height of the pipe head depends on its location relative to the roof ridge
There is such an unpleasant phenomenon as backdraft. This term refers to the movement of smoke in the chimney in the opposite direction - from the chimney duct into the room. There may be several reasons for this, but the main one is the incorrect position of the chimney. As a rule - underestimated.
An error in choosing the height of the chimney often leads to backdraft
Excess draft can always be eliminated by adjusting the air flow in the ash pan and smoke valves. Insufficient traction is exacerbated in several ways:
- Pipe extension.
- Cleaning the inner surface of the chimney duct.
- Installing a deflector.
The deflector not only increases draft, but also protects the chimney channel from moisture, debris and birds and bats settling in it.
According to experts, by installing a deflector on a chimney you can increase draft by 15–20%
Video: how to calculate the height of the chimney
You will learn about which pipe is best to choose for a chimney, as well as the advantages and disadvantages of materials in our material:.
Requirements for the parameters of horizontal chimneys
A brick horizontal chimney operates on natural draft. To determine the parameters of the chimney, it is necessary to calculate the optimal cross-section of the pipe for cooling gases when passing one meter.
Estimated indicators are taken taking into account the following indicators:
- for self-drafting, the gas pressure in the pipe must be at least 1.34 Pa; a pressure of 4 Pa per 1 meter is considered normal;
- the total height of the pipe from the furnace grate cannot be less than 5 meters;
- the temperature of the gases at the entrance to the pipe is about 200 degrees, at the outlet – about 145 degrees;
- the average speed of smoke movement is from 2 m per second.
To calculate the diameter of the internal section of the pipe, indicators of the volume of fuel burned per hour are taken.
Calculations are carried out in units that are multiples of the size of a standard stove brick:
- square section measuring 260x260 mm (whole brick);
- rectangular section 260x130 mm (a whole brick per half brick);
- square section 130x130 (narrow chimney for half a brick).
A horizontal chimney that is too wide will lead to overcooling of gases and slow down their release.
A large amount of condensation will form in a cold pipe, and soot will settle on the walls. The result of a chimney that is too wide will be its rapid clogging and destruction of the masonry.
A narrow chimney will increase the intensity of fuel combustion, which will lead to overheating and cracking of the pipe. In addition, with a narrow pipe you will not be heating the room, but the street.
Frequent errors and problems during installation
The most significant and dangerous mistake is the absence of a deflector or at least a cap over the chimney. Snow and rain should not get inside the pipe - they increase the formation of condensation, and ice can block the cross-section of the pipe.
If the chimney goes to the roof in the same block with ventilation ducts (there is such a modification - both the chimney and the ventilation pipe pass in one building), then the chimney should be higher than the ventilation one, preferably by 500 mm.
In places where structures pass through ceilings, it is strictly forbidden to install joints of individual elements - leaking hot smoke can cause a fire.
Features of cleaning the device
Horizontal sections of the chimney, even built according to all the rules, retain a significant amount of soot on the internal surfaces.
Smoke exhaust ducts must be cleaned at least once a year.
For ease of access to the horizontal sections of the multi-turn chimney, special holes are provided in the furnace masonry. From the outside, these holes can be closed with doors or so-called mobile bricks (they are shown in the photo with red arrows), which can be easily removed.
Laying with brickwork is considered more effective for a furnace, since metal doors do not retain heat well and form cooling zones with slow gas movement, although access to the pipe in this case is freer and more convenient.
A chimney of horizontal design brings heat into the house, not into the chimney
If for a gas boiler it is more profitable to install a metal chimney, then for a wood-burning stove the best option is a brick structure. If the brick pipe is strictly vertical, then most of the heat will go outside.
Many people have probably heard the name horizontal chimney? No, we do not mean a chimney for a “pipe-in-pipe” gas boiler, located horizontally and designed to remove combustion products from a forced-draft gas boiler. Such chimneys are called coaxial.
Verticality is not always justified
Today we will talk about the design of horizontal stove chimneys and the intricacies of their design.
If a solid fuel or gas boiler is designed to heat heating radiators, which, in turn, give off heat inside the room, with their chimneys everything is clear, the more vertical, the better.
More is not better
On what principle does a conventional brick oven work? Heated bricks give off their heat inside the room. Accordingly, the greater the maximum length of the heated brickwork, the more heat enters the room.
But this does not mean at all that it is imperative to build a large oven. You just need a furnace design that will maximize the use of heat obtained from fuel combustion.
Wood stove design
Despite the fairly wide variety of models (cast iron, brick), almost all wood-burning stoves have the same design elements:
- Foundation or foundation. A necessary element when installing any stove. Its main purpose is to prevent deformation of the soil or floor surface under the stove.
- Frame. Can be lined with brick or made of cast iron.
- Combustion chamber. The space in which combustible material is converted into heat.
- Ash pit. From the name it becomes clear that the resulting ash and ash fall into the ash pan.
- Kamenka. More complex designs of sauna stoves include a heater - a space inside the stove filled with stones to produce dry steam. .
- Chimney. System for removing smoke from the room. Chimney design is a very important part of installing a wood stove. An incorrectly installed chimney can lead to disastrous consequences when heating a room with a stove. We will talk in detail about the design of a wood stove chimney, its installation and operating rules in this article.
More detailed information about the design and types of wood-burning stoves can be found on our website. Anyone interested in purchasing their own heating boiler should read it.
Snake - an effective solution
This is how chimneys appeared, built on the “snake” principle, or, more simply, multi-turn chimneys, the length of which is many times greater than the length of a straight pipe.
Movement of gases in a horizontal chimney.
There are multi-turn chimneys, vertical and horizontal. In vertical multi-turn chimneys, the location of the main channels is directed strictly vertically. The main disadvantage of such a chimney is uneven heating.
In contrast, a horizontal multi-turn chimney heats up much more efficiently. Since hot gases tend to rise upward, and the upper area of a horizontal chimney is much larger than that of a vertical chimney, accordingly, heating is carried out much better using the same volume of fuel.
The hottest areas.
Three basic rules
It is much more difficult to assemble a multi-pass chimney for a stove than to assemble a modular gas exhaust system for a gas boiler. When performing work, you must follow strict rules:
- The cross-section of the chimney must be strictly the same size throughout the entire chimney.
- It is necessary to minimize sharp corners inside the chimney.
- Keep the inner surface smooth.
At first glance, these are very simple rules, but how can you follow them in practice?
Brick and chimney - dimensions matter
When faced with laying a horizontal chimney for the first time (see Do-it-yourself chimney), even an experienced craftsman can be stumped when following these rules.
But let's look at everything in order.
- A standard brick has a size of 250×120×65 mm . What do we have in this case?
- It is clear that half a brick will have a size of 1 25 × 120 × 65 mm . Since we are covering the horizontal section of the chimney with brick, we decided on a size of 125 mm.
- Since the height of the brick is 65 mm , it becomes clear that to create one channel you will need to lay out two rows, 65 + 65 = 130 , add to this two layers of mortar.
Our chimney will have a cross-section of 125×125×140 mm . This is very important to remember, since when laying chimneys of this kind, many make a grave mistake.
If the horizontal part of the chimney has a size of 125 × 125 × 140 mm , then the maximum length of the vertical section of the smoke circulation is arranged completely arbitrarily, i.e. as it turns out.
This should not be allowed if, when laying the last brick of the floor, the size of the vertical transition does not correspond to the above parameters, cut the brick to maintain the size. Again, this is very important.
Swirls - methods for solving the problem
The next question is minimizing sharp corners. If you imagine the movement of combustion products inside the chimney as a water flow, it becomes clear that turbulence will appear at the sharp corners of the brickwork, preventing the normal movement of gases and, as a result, deterioration of draft.
Swirls inside the chimney.
The only correct solution in this case would be to smooth out the sharp corners inside the chimney.
Examining the transitions inside the chimney, it is clear that it is possible to smooth out sharp corners only at the very ceiling of the smoke channel. This is done by simply chipping off the sharp corners of the brick. This must be done very carefully and carefully.
Our advice: to smooth out the sharp edges of the brick, use an electric sander. This is much faster and the result will be much better.
External and internal chimney: do it yourself or with the help of professionals?
On the Internet you can find numerous diagrams for connecting external and internal pipes, their designs and fastening methods. But installing a chimney with your own hands is always a big risk. Since it concerns fire safety, property safety, life and health of the residents of the house, it is recommended to use the services of trusted specialists.
Carrying out installation work by professionals has the following advantages:
- preparation of a work plan taking into account all technical features of the structure
- guarantee for work performed
- guarantee of high quality assembly and installation
- guarantee of compliance with all required standards, including those established by law
- taking into account all the nuances and features of the smoke exhaust system
- high efficiency of work
- fire safety guarantee
Soot: brick or doors
In such a chimney, the issue of soot will definitely arise. The main disadvantage of such a chimney is the need for a large number of doors for cleaning (How to clean a chimney).
Chimney cleaning device.
Doors greatly reduce the efficiency of the chimney. Uneven heating of brick walls and metal doors leads to large temperature differences inside the chimney and, as a result, to deterioration of draft.
Our advice: instead of metal doors, install knockout bricks. Of course, this will make chimney maintenance a little more difficult, but in any case it will significantly improve its performance.
The work does not require haste. The main thing when constructing this chimney is care and accuracy. Using the above tips and recommendations, you can successfully build a horizontal chimney for your stove.
Good afternoon, dear reader!
In today's article we will learn how to save money when installing stove heating. Moreover, taking into account the price of heating raw materials, the funds are quite considerable.
A horizontal chimney will help with this. Installing it instead of the usual vertical pipe will save us thousands of rubles.
So, make yourself comfortable, let's begin.
Chimneys and roof structures
Chimneys should be installed above the roof of taller buildings attached to a building with stove heating. The wall thickness of the chimney head above the roof must be at least the thickness of one brick.
The distance from the outer surfaces of chimneys to rafters, sheathing and other roofing parts made of flammable and slow-burning materials should be kept clear:
- from brick or concrete chimneys - at least 130 mm
- from ceramic pipes without insulation - 250 mm
- and for thermal insulation with heat transfer resistance - 0.3 m2 xt°C/W with non-flammable or low-combustible materials - 130 mm
The space between chimneys and roof structures made of non-combustible and low-combustible materials should be covered with non-combustible roofing materials. Gaps between ceilings, walls, partitions and divisions should be filled with non-combustible materials.
The space between the ceiling (in front of the roof) of a heat-intensive stove and the ceiling made of flammable and slow-burning materials may be covered on all sides with brick walls. In this case, the thickness of the furnace ceiling should be increased to four rows of brickwork.
What is it and why is it needed?
Horizontal chimneys are sections of the chimney parallel to the floor, in one form or another passing between the stove and the exit to the roof. Performed in three types:
- In the form of a branch from the main one. The maximum length of the “lying” part is 1 m;
- Complete, with a minimum height of vertical pipe sections. Exited to the street through a hole in the wall of the house;
- Snake (only in brick version).
The working surface area of a horizontal chimney is many times larger than that of a conventional one.
In what cases is installation necessary?
- The boiler or furnace should be connected to an outlet located far away. There are situations when, for certain reasons, it is impossible to install a vertical pipe in a room. In these cases, it is taken outside the room and connected to the stove using the above-mentioned pipeline;
- The stove (boiler) has a low heat transfer rate, it is less than what is required for the heated area, and cannot cope with providing heat for the entire room. Here the horizontal section of the pipe acts as a kind of battery;
- If the heat source is not connected to coolants. This is especially true for a stone (brick) stove, which transfers heat inside the room due to the cooling of the masonry. In this case, the use of multi-turn chimneys (snakes) is most justified.
Ventilation ducts
The thickness of the walls of the channels in the external walls of buildings is taken taking into account the design temperature of the outside air. The height of exhaust ventilation ducts located next to chimneys should be taken equal to the height of these pipes.
Dimensions of indentations (cuts) for stoves and smoke ducts.
A setback (cut) is the air space between the outer surface of a furnace, chimney or smoke duct, on the one hand, and a combustible wall, partition or other building structure, on the other hand. Leave an air gap (recess) along the entire height of the stove or chimney.
When installing grooves in floors, independent settlement of furnaces and pipes should be ensured. Supporting cuttings on structural elements of the floor is not allowed. The cutting height should be greater than the thickness of the ceiling by the amount of possible settlement of the building and 70 mm above the layer of combustible backfill.
Horizontal cuts in the plane of the ceiling should be carried out simultaneously with the main masonry.
The gaps between the ceiling and the groove must be filled with clay mortar mixed with asbestos.
For walls or partitions made of flammable and slow-burning materials, the deviation should be taken in accordance with Table 1 (see below), and for factory-made stoves it should be taken according to the manufacturer’s documentation.
The dimensions of the indentations (cuts) of furnaces and channels, taking into account the thickness of the furnace wall, should be taken equal to:
a) 500 mm - to building structures made of combustible materials; b) 380 mm - to a wall or partition made of non-combustible materials, adjacent at an angle to the front of the stove and protected from fire from the floor to a level 250 mm above the top of the combustion door:
- plaster on a metal mesh - 25 mm thick
- or metal sheet on asbestos cardboard - 8 mm thick.
The dimensions of the cuts should be taken in accordance with the mandatory requirements for “derogations” given in Table 1:
Table 1. Dimensions of grooves according to SNiP 2.01.01-82
| Furnace wall thickness, mm | Distance from the outer surface of the stove or smoke duct (pipe) to the wall or partition, mm | ||
| Retreat | not protected from fire | protected from fire | |
| 120 | Open | 260 | 200 |
| 120 | Closed | 320 | 260 |
| 65 | Open | 320 | 260 |
| 65 | Closed | 500 | 380 |
| Notes: 1. For walls with a fire resistance limit of 1 hour. or more and with a flame spread limit of 0 cm, the distance from the outer surface of the stove or smoke duct (pipe) to the partition wall is not standardized. 2. In buildings of children's institutions, dormitories and public catering establishments, the fire resistance limit of the wall (partition) within the setback should be ensured at least 1 hour. 3. Protection of ceilings, floors, walls and partitions - should be performed at a distance of at least | |||
The cutting should be 70 mm greater than the thickness of the ceiling (ceiling). The furnace section should not be supported or rigidly connected to the building structure. In the walls covering the setback, openings should be provided above the floor and at the top with gratings with a clear cross-sectional area of at least 150 cm2 each.
The floor in a closed setback should be made of non-combustible materials and located 70 mm above the floor of the room.
The distance between the top of the furnace floor, made of three rows of bricks, should be taken:
with a ceiling made of flammable or low-combustible materials, protected with plaster on a steel mesh or steel sheet on asbestos cardboard 10 mm thick:
- 250 mm - for ovens with intermittent firing
- 700 mm - for long-burning stoves
and with an unprotected ceiling:
- 350 mm - for ovens with intermittent firing
- 1000 mm - for long-burning furnaces
For kilns with an overlap of two rows of bricks, the indicated distances should be increased by 1.5 times. The distance between the top of the metal furnace and the ceiling should be taken as follows:
- with thermally insulated ceiling and protected ceiling - 800 mm
- with non-thermally insulated ceiling and unprotected ceiling - 1200 mm
Vertical cutting of furnaces and pipes installed in the openings of combustible partitions is carried out to the entire height of the furnace or pipe.
| p/p | Furnace devices | Combustible structures | |
| Not protected from fire | Fireproof | ||
| 1 | 2 | 3 | 4 |
| Heating furnaces of intermittent operation with combustion duration: | |||
| 1 | - up to 3 hours | 380 | 250 |
| 2 | - more than 3 hours | 510 | 380 |
| 3 | Gas-heated furnaces with a flow rate of more than 2 m3/hour | 380 | 250 |
| 4 | Long-burning heating stoves. Apartment kitchen stoves running on solid fuel. Residential gas water heaters | 250 | 250 |
| 5 | Combination cookers with built-in boilers and separate apartment-type boilers | 380 | 250 |
| Note: Metal chimneys laying through combustible floors | |||
In the walls of the closed space above the stove, two openings with gratings should be provided at different levels, each having a clear cross-sectional area of at least 150 cm2. The retreat is left open or sealed on both sides with bricks or other fireproof materials.
The side walls of the closed chamber are not allowed to be tied to the main masonry of the furnace. The floor in the air gap is lined with bricks one row above the floor level of the room. The width of the setback and the method of insulating walls and partitions in the setbacks are taken in accordance with the data given in Table 3:
Table 3. Types and sizes of indentations
| p/p | Heating stoves | Types of derogation | Distances between stoves and combustible walls or partitions, mm | Methods for protecting combustible structures |
| 1 | 2 | 3 | 4 | 5 |
| 1 | Apartment-type stoves with walls 1/2 brick thick with a combustion duration of up to 3 hours. | Open or closed on one side | 130 | Lime or lime-cement plaster 25 mm thick; asbestos cardboard |
| 2 | Same | Closed on both sides | 130 | Brick cladding with a thickness of 1/4 brick on clay mortar or asbestos-vermiculite slabs with a thickness of 40 mm |
| 3 | The same with walls 1/4 brick thick | Open on both sides | 320 | Lime-gypsum plaster 25 mm thick; asbestos-vermiculite slabs 40 mm thick |
| 4 | Heating stoves for long burning | Open | 260 | Same |
| 5 | Stoves and stoves with walls 1/2 brick thick with a fire duration of more than 3 hours. | Open | 260 | The same, or cladding with a thickness of 1/4 brick on clay mortar |
| 6 | Same | Closed | 260 | Brick cladding 1/2 brick thick |
| Metal stoves: | ||||
| 7 | - without lining | Open | 1000 | Plaster 25 mm thick |
| 8 | - with lining | Open | 700 | Same |
The distances from the upper planes of the stove floors to the combustible (or fire-protected) ceilings of the premises must be no less than those indicated in Table 4:
Table 4. Distances from the top of furnace floors to combustible ceilings, mm
| p/p | Furnaces | Ceilings | |
| Not protected from fire | Fireproof | ||
| 1 | 2 | 3 | 4 |
| 1 | Heat-intensive | 350 | 250 |
| 2 | Non-heat-intensive | 1000 | 700 |
| Note: 1. Thickness of the upper ceilings of the furnaces must be at least three rows of bricks. With a smaller thickness, the distances between the top of the stoves and the ceilings increase accordingly. 2. Ceilings can be protected from fire | |||
The gap between the top of a thick-walled stove and the ceiling can be closed on all sides with brick walls. In this case, the thickness of the upper ceiling of the furnace must be at least 4 rows of brickwork, and the combustible ceiling must be protected from fire.
What is the difference from a coaxial chimney
A coaxial chimney is a “two-layer” system in which a smaller pipe is placed inside a larger pipe. One end of this structure is connected to the heating boiler, and the other is led outside.
The internal (thin) part serves to remove combustion products. External - provides an influx of fresh air from the street to the flame.
Passing over the inner pipe, the cold air heats up, the boiler does not waste energy heating it, and its efficiency increases.
The main differences between horizontal and coaxial chimneys:
Coaxial - two pipes, horizontal - one pipe or channel, with a certain number of bends;
A horizontal chimney increases the area of the coolant and removes combustion products. Coaxial provides the fire with oxygen, removes smoke and increases the efficiency of the boiler;
Coaxial can be positioned both horizontally and vertically.
Chimney installation: calculation and main mistakes
When installing a smoke exhaust system, it is very important to correctly calculate the chimney for a wood-burning stove. Any errors that are made during the calculation process will affect its work in the future.
When calculating the chimneys of wood-burning stoves, we pay attention to two indicators - the height and diameter of the pipe section. We will talk about the section and its types later, first we will deal with the height.
When calculating the optimal height of the structure, it should be understood that the chimney must maintain natural draft. The chimney should not be too high (despite the fact that in a high chimney the draft will increase, too much cold air will flow inside). However, you can’t make it too low, in which case you risk losing traction altogether.
Calculating the height of a chimney is a complex operation that is best left to a professional. However, if you decide to do it yourself, then remember two things:
- Pipe diameter and height are directly related and vary depending on each other;
- In general, the height of the chimney above the roof level cannot be less than 500 mm.
Which boiler/stove is suitable for a horizontal chimney?
Chimneys of this type, made in the form of a separate metal pipe, can only work with boilers equipped with forced draft. Otherwise, the exit of exhaust gases, especially over a long section, will be difficult. This is dangerous - the likelihood of poisoning from combustion products is too high.
It makes no sense to install horizontal chimneys for gas or solid fuel boilers that provide heat to radiators and other coolants.
Another thing is a stove, the heat source of which is heated bricks. Here, the device of a multi-turn smoke pipe increases the efficiency of the heater several times.
Multi-turn chimneys, in turn, are horizontal and vertical. For vertical ones, the main channels are located vertically, and the heating of such a chimney is uneven. Another thing is the horizontal option.
Which one is better to choose?
When people talk about long-burning stoves, they usually mean solid fuel boilers using a wide variety of fuels:
- firewood;
- pellets;
- peat;
- coal.
Most often we are talking about all kinds of wood-burning metal stoves, fireplace stoves, buleryans with the main method of transferring heat into the room by convection.
Modern equipment has an efficiency of 87% for pyrolysis units to 92% for pellet units. The fuel burns almost completely, releasing some sulfuric, nitric and other acids and a lot of moisture. When not very hot exhaust gases rise, they cool against the walls of the chimney and fall out in the form of aggressive condensate.
Old brick and asbestos-cement chimneys are not very resistant to acids and require the installation of an internal stainless steel liner. In addition, they need to be additionally insulated - and insulation at altitude is not very convenient. If possible, it is better not to use such chimneys.
In principle, single-layer steel structures cannot be used without insulation - condensation will ruin the stove, and in cold weather it can completely extinguish the fire in the firebox. With insulation, installation is difficult and troublesome, but not very expensive. But not for long – for a maximum of 10 years.
The best option is ceramic structures and “sandwich”. They have high acid resistance, a very long service life, corrosion resistance, a smooth internal surface, good thermal insulation, a large range of ready-made factory-made modules, quick installation, and easy repairs. The sandwich is light in weight. A serious advantage of ceramics is durability (up to 50 years) and the ability to withstand high temperatures. Both types of structures can be installed both inside and outside the building. Disadvantages: considerable price, ceramics are quite fragile and have relatively complex installation, requiring a foundation.
The best choice is ceramics or sandwich. Buy - with a guarantee in a construction supermarket.
The outer shell of the sandwich should not be 0.5-0.7 mm thick - only 1 mm (should not bend when pressed by hand).
Advantages and disadvantages
The advantages of a horizontal chimney are that it undoubtedly increases the heat output of the stove. The smallest boiler with the help of this type of chimney is able to maintain the temperature even in a large room.
In addition to the obvious advantages, the horizontal pipeline has a number of disadvantages. These include:
- Difficulty of installation;
- The appearance of turbulence;
- Soot.
How to deal with the last two factors?
Swirl
Air microfunnels appear as a result of temperature differences and masonry features. Occurring in the inner sharp corners of the snake, vortices greatly complicate traction.
There is only one way to combat turbulence - mechanically smoothing out the sharp corners of the chimney.
The more bends, the more places for soot to settle. You can fight it in two ways:
- Install metal doors for cleaning. The method is not complicated, but due to the difference in heating of metal and brick, it significantly reduces the efficiency of the chimney;
- Provide knockout bricks in the design. This is more complicated, but reduces efficiency less
How to lay it out of brick?
Rules for installing a horizontal chimney
Building a fireplace with your own hands is not an easy process, and putting together a snake chimney is much more difficult than assembling a metal chimney.
To properly make a chimney, you must follow the following rules:
- The cross-section must be the same along the entire length;
- Sharp corners inside the chimney must be minimized;
- The inner surface should be as smooth as possible.
The fewer sharp corners, the less likely it is for turbulence to occur and, therefore, the better the traction.
Scheme and drawing
The dimensions of a standard brick are 250x120x65mm, therefore half a brick is 125mm in length. To create one channel, you should lay out 2 rows 65 + 65 mm = 130 mm. To this size it is necessary to add the thickness of the mortar layer.
The resulting chimney should have a design cross-section of 140x125x125mm. Maintaining dimensions is very important.
Step-by-step action plan
- To maintain the dimensions, a novice craftsman should use a special pattern, and no special calculations are required here. The required size of a standard chimney, as you remember, should be 125x125x140mm;
- We lay out the bricks in 2 rows to form a channel;
- The thickness of the seams must be strictly observed. Even a minimal deviation leads to a change in the size of the section. You can control the thickness of the seam using a building level;
- If necessary, the brick is knocked down with a special hammer with a wooden or rubber tip;
- Once the channel is ready, it is necessary to begin blocking. We lay another row of bricks along one side of the channel, as in the figure:
- We carefully remove the entire solution. Internal seams must be filled entirely with mortar;
- Laying floor bricks requires some skill.
We apply the brick without mortar to the structure, thus understanding where to attach it. Using a grinder, we round off the sharp corners that will be located inside the chimney. If necessary, cut the brick to size.
- We apply the solution to the parts where the brick comes into contact with the walls of the finished chimney and firmly attach the brick to the structure;
- When laying the last brick into the ceiling, you need to check the size of the vertical turn. If necessary, it can be trimmed.
How to calculate the cross-section of a chimney
Calculated using the following formula:
D = V/v, where:
- D – the size we need, in m2;
- V – volume of fuel consumed, m3;
- v – speed of movement of exhaust gases, m/s.
The cross-sectional shape can be any, but round is preferable to rectangular, since, as it rises, the steam twists in a spiral, and unnecessary parts (for example, corners) create obstacles for it, forcing it to change its trajectory, push off from the walls and, as a result, worsen the draft. A rough surface is also a hindrance.
If the found diameter turns out to be smaller than that of the pipe, it will need to be increased to an equal value, otherwise you risk causing a drop in pressure in the channel.
| Boiler power, kW | Internal section, mm | Minimum height, m |
| 16 | 200x200 | 6 |
| 16 | Diameter (Ø) 200 | 7 |
| 16 | 150x150 | 10 |
| 16 | Ø 150 | 12 |
| 32 | 200x200 | 10 |
| 32 | Ø 200 | 12 |
| 32 | 150x150 | 18 |
| 32 | Ø 150 | 20 |
| 45 | 200x200 | 12 |
| 45 | Ø 200 | 14 |
