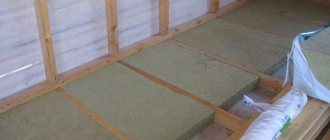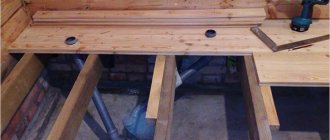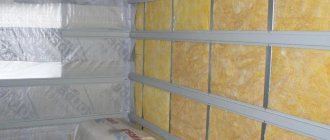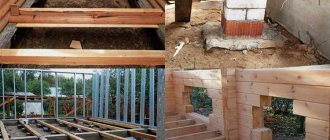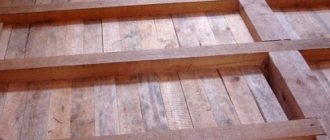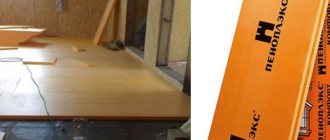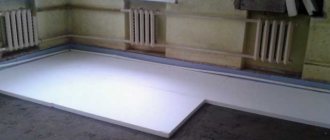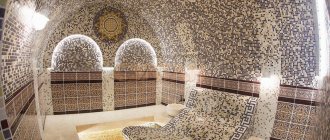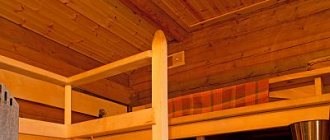Do-it-yourself floor insulation along joists requires the worker to be familiar with the theoretical foundations of such activities and have minimal experience in using various tools and simple devices for construction.
Expert opinion
Konstantin Alexandrovich
Familiarization with the available instructions will allow you to carry out without errors the necessary set of works related to the arrangement of a reliable and high-quality thermal insulation system for a house, which will eliminate the problem of drafts and huge bills for heating premises for many years.
Types of insulation for wooden floors
Logs are a system of wide wooden beams laid on edge and located parallel to each other from one wall of the room to the other. You can use not only wooden structural elements, but also beams made of plastic or metal. The finished floor covering is attached to these elements, so their correct installation is of great importance. Errors during installation can lead to floorboards creaking or changing their original shape.
The material for arranging logs can be not only boards, but also ordinary beams, which need to be well adjusted to the horizontal level. High-quality fastening of the elements and their alignment is important, then the subsequent installation of the finishing coating will go smoothly, like clockwork.
The insulation material can be located both between the joists and under them. In order not to make mistakes when choosing insulation, you need to clearly understand the positive and negative aspects of each material, as well as soberly assess your financial capabilities.
Let's try to figure out which material for floor insulation is better to give preference to, and which should be completely abandoned. Below is a description of the most popular insulators used for flooring. They have fairly high thermal insulation characteristics. These include:
- sawdust or a mixture of sawdust and wood shavings;
- expanded clay granules;
- glass wool;
- mineral wool;
- ecowool;
- Styrofoam;
- extruded polystyrene foam.
The mentioned types of insulation have a fairly high air content in the structure, which means that they will not easily transmit heat. In addition, an insulating layer, laid in accordance with all the necessary rules, can improve the atmosphere in the home by preventing increased levels of air humidity.
Insulation with sawdust
The performance of this material is unstable. It often happens that it accumulates excess moisture, which is why the thermal protection indicators are noticeably reduced. When using sawdust, the owner of the house must arrange the waterproofing layer as efficiently as possible, since damp wood is susceptible to rotting, which not only leads to damage to the wooden floor, but can also cause deterioration in the health of the residents.
As an economical option, granules from pressed sawdust with the addition of an adhesive composition or pellets are often used for thermal insulation of the floor. The level of thermal conductivity of such material is slightly higher, but the recommendations of professionals boil down to the fact that this is not the best option for a wooden floor. This is due to the low level of moisture resistance.
Sawdust is quite suitable for insulating floors in a country house or building for household purposes. But they are not suitable for insulating floors inside a house used for permanent residence. Saving can turn into problems, and in the end you will still have to spend money on purchasing more expensive and high-quality raw materials.
Experts are unanimous in their opinion that the use of sawdust for floor insulation is extremely undesirable. The popularity of this type of insulation is due solely to its low price. Professionals believe that laying this material under the floor should only be done in outbuildings.
Thermal insulation with expanded clay
The material for insulation also belongs to the inexpensive category, which is why its demand is quite stable. Unfortunately, its technical characteristics are not very high. Despite the low thermal conductivity (about 0.1 W/m*K), expanded clay is also distinguished by the presence of significant positive qualities, which include:
- A high degree of environmental purity, due to the 100% naturalness of the raw materials used in production.
- The material is free-flowing, which greatly facilitates the installation process.
- Has a high degree of fire safety, i.e. not flammable at all.
- Does not undergo rotting processes.
- Expanded clay granules are very durable.
General principles for constructing a thermal insulation pie
There are two options for floors on the ground: with and without underground space along the joists. In 90% of cases the first option is used. It is economical, easy to maintain, and the technology is simple and straightforward. There is no alternative for columnar and pile foundations with a grillage.
When a thermal insulation cake is placed directly on the ground, the preparation of the base - backfill - requires careful layer-by-layer compaction with a force of at least 150 kg. A professional tool is required, the result cannot be controlled. If the backfill height is more than 60 cm, the cost of its installation will be prohibitive.
If the soil settles over time, the floors will have to be redone. You can't do it cheaply.
Let's look at the first option step by step.
There is some space between the soil and the joists. If distance allows, you can insulate the floor in a wooden house from below. If not, work is carried out from above.
The ends of the joists should rest on galvanized steel brackets and not crash into the grillage or timber.
The logs must be planed. This ensures a tight fit of the insulation and films. This is minus 1-2% of total heat loss.
On the logs - the ideal height for the middle strip is 200 mm - a wind-moisture-proof, vapor-permeable membrane is attached to the bottom. The most famous material is isospan A with a density of 110 g/m2. The ideal material is with a density of at least 160 g/m2. Vapor permeability is required: this will allow excess moisture to escape from the insulation.
The load from the insulation is carried by wooden sheathing and metal mesh, nailed to the joists along the wind barrier. All this can be done from below.
If the work is done from above, then the film is nailed from below on two opposite sides of the room and brought to the center. In the last connection, the ends are twisted together, stapled or sewn.
The load from the insulation will be taken by the subfloor: pieces of boards spaced apart (for ventilation of the insulation), laid on a cranial block nailed to the joists. The standard dimensions of such a bar are 50 x 50 mm. Accordingly, the thickness of the insulation is reduced by 50 mm.
With a log height of 150 mm, an insulation thickness of 100 mm will clearly not be enough. We'll have to increase the lag. If this is not done from below, you will have to sacrifice the height of the room. All these nuances must be taken into account in the project.
does happen, the base for the insulation is made of soft wire, twisting it onto screws or nails in the joists like this: Z or N. As a result, they do without cranial bars.
Metal plates can be used. The principle is clear, but they must be fastened so that insulation lies between the joists.
1. Hanging bracket. 2. Spacer plate. 3. External wall. 4. Indoor units. 5. Waterproofing pie on the ground.
The insulation is placed on the base flush with the edge of the lag. Then comes the film. Which?
Partial pressure at a positive temperature inside the building and negative outside “presses” on the floor and walls, tends to penetrate structures and insulation.
Logical conclusion: a vapor barrier waterproof layer should separate the insulation from the atmosphere of the room. Of course it's durable. Izospan B is the most popular, available in every store.
Another quality: the manufacturer claims that the material prevents particles of fibrous insulation from penetrating into the room. It is important. Which side to lay the film on is indicated in the instructions. An overlap of 20–30 cm on the walls is required.
A ventilation gap is installed between the vapor barrier and the finished floor. This is usually the thickness of an inch board. Treatment of wooden structures with protective compounds is mandatory.
Insulation calculation
The thickness of the thermal insulation layer is calculated in accordance with SNiP II-3-79 “Construction Heat Engineering”.
For premises of the first category, housing, the optimal temperature in cold weather is 20 - 22, permissible 18 - 24 ° C (Reference manual to SNiP 23-01-99). The number of degree days (at 20° C indoors) for Moscow is 4400, Krasnoyarsk 5600 (ibid.).
Using Table 4 of SNiP 23-02-2003 (thermal protection of buildings), we determine the value of the resistance to heat transfer of coatings and ceilings over driveways and basements. Yes, floors with underground space are determined by this column. This RQ is 4.2 and 5.2 m2-°C/W, respectively.
The RQ of a meter layer is:
- pine trees 5.6;
- mineral wool 14.3-20.8;
- white expanded polystyrene (foam) depending on density 20-32.3;
- extruded polystyrene foam 27.8;
- polyurethane foam 24.4-50.
These numbers will help determine the approximate thickness of the insulation. For example, the resistance of mineral wool with a layer of 25 cm will be equal to: 20.8 / 4 = 5.2 m2 °C/W.
A complete calculation of the total thermal resistance includes the sum of the values of all layers of the floor cake. You can do it yourself using the TeReMOK program or online calculators. Teremok is good because it carries out calculations for 131 types of thermal insulation materials and indicates the location of the dew point (condensation formation).
Taking into account the fact that insulation standards are constantly becoming stricter, adding 25–50% to the calculated thickness before insulating the floor in a wooden house is the right decision.
Underfloor ventilation
In the space under the floor, air exchange occurs due to the natural movement of air masses. This can be done by installing vents - holes located diagonally from each other in the floor through which ventilation will take place. But the required level of air exchange still cannot be achieved with the help of holes alone. Vents will need to be made along the entire perimeter of the base, one or two in each of the walls. If there are solid partitions inside the basement, they will also be equipped with holes. Each of them should be slightly offset relative to the one opposite. The recommended vent diameter is ten centimeters.
It is better to insulate the underground space located under the building. Modern types of heat insulators make it possible to minimize the level of heat loss in a building associated with heat leakage in the basement. In winter, it is better to leave the vents open, and only cover some of them in severe frosts.
Other materials
Less common thermal insulators are ecowool, sawdust, reed mats, cork, etc. Despite all their naturalness and naturalness, they are quite fire hazardous. Therefore, they need to be used with additional treatment with fire retardants and antiseptics. Accordingly, in terms of harmlessness to humans, they become the same as insulation obtained artificially.
Rodents love natural materials. They make nests under the floor and feel great there. To block their path, the lower surfaces and other possible penetration points are lined with metal or sheathed with fine mesh.
Installation Cautions
When arranging insulation, you must strictly comply with all the requirements of building regulations, paying special attention to a number of the following subtleties:
- When thermally insulating the first floor, mandatory insulation of the basement is required.
- In a private house made of wood, it is important to consider the type of foundation. If it is a strip or columnar structure, first the sand cushion is backfilled and compacted, on top of which a layer of expanded clay is placed and the rough flooring is assembled.
- The width of the ventilation gap between the insulation material and the waterproofing should not be less than five centimeters. This way the floor will be ventilated better.
- When working with polystyrene foam, you should give preference to a denser material, since it will also be more durable.
- One of the possible options is to install a screed on top of a layer of foam plastic.
- When insulating a floor with expanded clay, it can be mixed with screed mortar.
- Carefully select insulating materials that will have higher technical characteristics, a reasonable price, a high level of environmental friendliness and hypoallergenicity.
The main advantage of thermal insulation of floors using joists is ease of operation, no need to purchase specialized tools and equipment to secure the insulation. The design is durable and effective, which has been repeatedly tested in practice. The process will take a lot of time and effort, but its benefits are obvious due to the use of affordable materials.
Calculation of thermal insulation thickness
Insulation that is too thin does not provide sufficient heat retention, and it is uneconomical to use insulation that is too thick. Therefore, before starting work, it is recommended to calculate the thickness of the thermal insulation.
It is clear that this value varies in different climatic zones. The colder the weather and the longer the duration of the cold period, the thicker the insulation should be. The calculation is carried out according to the method described in SP 50.13330.2012. The parameters of the building, the characteristics of the enclosing structures, what room the floors are located above, the climate, and much more are taken into account.
First, the SP determines the normalized heat transfer resistance for a specific structure in a given climatic zone and under given operating conditions. Then the total resistance of all floor layers is calculated, taking into account the thermal conductivity coefficient of each material and thermal heterogeneity.
The values are compared. If the resulting resistance is equal to or greater than the normalized one, everything is in order. The thickness of the insulation is sufficient. If not, it is necessary to increase the thermal insulation layer and carry out the calculations again.
Without appropriate preparation, it is difficult to find all the necessary values, so they use ready-made recommendations compiled for a specific insulation and climate zone. For example, a wooden house with a cold underground in the Moscow region will require mineral wool insulation with a thickness of at least 160 mm. In Krasnodar - 110 mm, in Yakutsk - 300 mm. There are also thermal calculators that calculate the thickness of the material based on specified conditions.
Penofol insulation
Insulation with penofol
Penofol is a multilayer material that consists of a base and polished foil. Polyethylene foam of different densities, sizes and internal structures is used as a base. The foil used in penofol is polished to a coefficient of 97%. Its thickness is only 20 microns. It can be applied to both sides of the material. By the way, this material came to us from the space industry. It was used in the production of space suits.
The peculiarity of this material is that it does not retain the heat coming from the room, it reflects it in the opposite direction.
Summing up
When choosing a suitable insulation for the floor, it is necessary to take into account not only the technical characteristics, but also the conditions of its future operation. This is the only way you can choose the best option.
Therefore, thermal insulation material is always selected individually. But if you have 2 insulation materials with similar characteristics, then always choose the one produced by a well-known manufacturer. Then the likelihood that the material will serve without problems for many years will increase significantly!
Insulation with isolon
When insulating a floor, the material that is used plays a key role. In recent years, material such as isolon (foamed polyethylene) has been particularly popular. Its use provides the following advantages:
Insulation with isolon
The use of this material allows you to achieve high results with minimal expense.
Foil-coated isolon avoids the use of hydraulic vapor barrier materials. It itself has low vapor conductivity.
Low hygroscopicity allows it to be used in rooms with high humidity without any special preparation.
The thickness of this material ranges from 1 to 5 mm. It is often used as a substrate for laminate or parquet. Its use significantly insulates the floor. In addition, as already noted, its installation avoids the use of vapor barrier films.
Foil-coated isolon is used together with heated floor systems. Heat cables laid on top of foil-coated isolon emit only into the room.
How to arrange floors with joists
In beam floors, the beam spacing can be up to 3 meters. When installing floor boards directly on beams, to prevent their instability, their thickness will need to be increased to 10 centimeters or more. Or significantly reduce the distance between the beams and increase their cross-sectional dimensions. This will lead to a significant waste of materials and their weight. Therefore, on top of the load-bearing beams in a direction perpendicular to them, additional rectangular beams, called logs, are laid in increments of 40...60 cm, on which the floor in the form of boards, thick plywood, or chipboard is supported during installation.
Overlap with joists
*
Thermal insulation with expanded clay
Thermal insulation with expanded clay
Expanded clay is a granular material, light in weight and obtained as a result of clay compression. This material is considered natural and environmentally friendly. It has a number of properties that allow it to be used as insulation. Among them are:
- sound insulation – muffles extraneous sounds; retains heat well;
- resistance to low temperatures and it should not be destroyed when exposed to them;
- resistance to high temperatures and open flames;
- strength - this material does not change its structure;
- strength – does not change its structure under the influence of cold/hot water; long service life, it does not change its characteristics under the influence of many factors, including time.
We must not forget about its cheapness. Compared to many modern materials, it is much more profitable to use.
