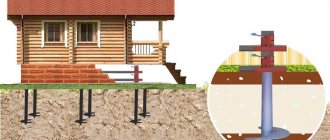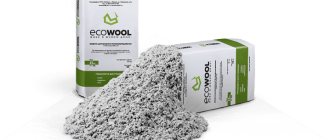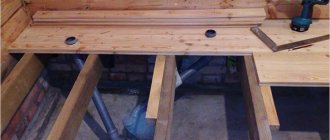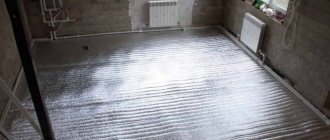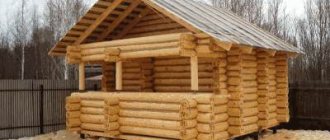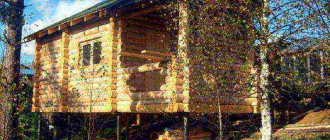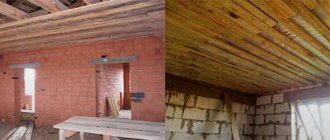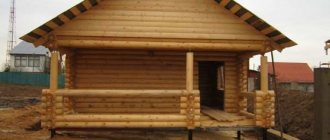When choosing an insulating material, it is necessary to carefully examine its capabilities when used in rooms with high humidity, or when it comes into contact with it. The best option would be:
- Mineral wool – I mainly use basalt wool. This is an environmentally friendly, non-flammable, deformation-resistant material. When laid correctly, it practically does not shrink.
- Extruded polystyrene foam is the best material with stability and hygroscopicity. Among the disadvantages are high cost and flammability.
- Expanded clay is an inexpensive and fireproof natural material, but its thermal insulation qualities are lower than synthetic materials.
Sometimes foam plastic can be used, which has high thermal protection and low cost. The downside is high water absorption and deterioration in quality characteristics at low temperatures.
Design features of a building on stilts
Typically, a pile foundation is used in the following cases:
- When carrying out construction work on problematic soils (loose, weak, heaving, rocky, marshy).
- If the area is not flat, but has differences in height. This often happens when a building is built on the side of a mountain or hill.
- When there is not enough money for a more expensive monolithic foundation.
- Short construction timeframes. As a rule, in such cases, a frame or wooden house is built on a pile-screw foundation.
- Inability to drain excessively wet soil on the site.
The basis of such a foundation is screw piles. We are talking about metal pipes equipped with a special tip at the end (its shape may vary). The method of driving screw piles into the soil is very specific: they are not driven in with the help of accentuated blows, but are screwed in manually or mechanized. As the pile rotates, its cone-shaped tip bites into the thickness of the earth. To increase the reliability of fastening, the soil is compacted as work progresses.
The piping of the pile foundation is ready for further work. Source stroyfora.ru
To achieve uniform distribution of the load from the weight of the building, the tops of the screwed piles are cut to the same level and equipped with caps. A continuous frame (grillage) is installed on top of the heads, combining the supports into one load-bearing structure. The grillage can be steel, wood or concrete. In the future, it is the strapping that becomes the basis for arranging the floor and walls of the house. Before installing the strapping elements, waterproofing material (penofol, roofing felt or polyethylene) is laid on the pile heads. This will protect the floor surface from excessive moisture.
Preparing the site and pouring the base for floors on the ground
The preparation of the foundation itself is divided into five points:
- the area is cleared and the size of the future foundation is measured;
- performing trench excavation work;
- installation of a safety base;
- assembly of reinforcement, erection of the form;
- pouring concrete and leveling.
First of all, we prepare the site for the foundation of the house, remove all unnecessary vegetation, roots, trees, stones, debris (the place must be cleared thoroughly so that foreign objects do not subsequently fall into the foundation).
Next, we make markings according to the prepared project. All places for future walls are marked, the line of each parallelogram is measured, it is important that all sides are equal.
How well the site is prepared and the measurements are taken accurately will determine the duration of the work and the required functionality of the foundation for the ground floor in a private house.
If any point is done incorrectly, difficulties may arise when laying the tape, debris will come across, or you will constantly have to align the corners of the rectangle.
Using special equipment, a trench is dug under the sand cushion; the depth depends on several factors:
- engineering-geological conditions (on the surface of a deposit of hard soil, or layers alternating soft and hard)
- climate features in the area where the floor pie will be poured on the ground;
- designer of the future house, its individuality and design features.
The sand for the future cushion is used clean, without any traces of dirt, debris, etc., the advantage of sand over soil is that it is free-flowing and easily distributed under the foundation, thanks to this the water is evenly distributed and the shrinkage of the base is facilitated. The sand is compacted in the trench using a special installation.
The shape must be even, as if marked, pouring the base requires precise calculations and painstaking work; mistakes cannot be made; if you pour in the wrong amount of sand or compact it insufficiently, the cushion will turn out to be unreliable, which will affect the reliability of the foundation in the future.
The required diameter of the reinforcement is selected and the frame is made, then the finished structure is laid in the trench (as a rule, short rods are laid vertically and long rods horizontally, since the main load is distributed along), it is more convenient to place the already connected reinforcement in the finished trench.
Formwork, if necessary, is made of boards of sufficient width and thickness. When making this design, it is important not to allow a large distance between the boards; you need to thoroughly fasten them together; it is better to tie the opposite panels with pins so that they do not move apart when pouring the foundation.
It is necessary to take into account the subtleties of laying reinforcement and laying the formwork; it is better to form the reinforcement using a special spiral, rather than a welding machine, since the corners will subsequently be a weak link, this also applies to the corners of the formwork, they must be securely fastened.
Floor arrangement
When choosing a suitable flooring material for a frame building on a pile foundation, it is recommended to pay attention not only to its strength characteristics, but also to its weight. It is desirable that it be as small as possible, which will relieve the building supports from unnecessary loads. The most suitable option is wood (it is advisable to give preference to aspen, oak or coniferous species). It should be well dried and free of visible damage.
The base of the floor should start with high-quality wood - it needs to withstand heavy loads Source stroy-brus.ru
The arrangement of the floor of the frame building begins immediately after the construction of the pile foundation and laying of the grillage. In combination with a wooden floor when constructing the frame, it is recommended to use beams with a section of 10x10 cm made of coniferous wood. If the distance between individual supports for beams exceeds 3 m, additional posts are installed in the middle of the span.
Logs are mounted on top of the fixed beams: their laying step is 50 cm. The recommended cross-section of the logs is 10x25 cm. Small spans (under the bathroom or corridor) can be covered with 5x15 cm timber. To speed up the laying of the logs, the strapping is pre-marked with markings according to the step size. The strapping elements are equipped with seats to match the width of the logs. The bars laid in the cuts are fastened to the base using screws, nails or self-tapping screws.
For reliable protection from moisture and harmful insects, the load-bearing structures of the floor are impregnated with an antiseptic liquid. The bottom edge of the logs is sheathed with 30x30 mm boards. To make the floor structure stronger, in some cases additional jumpers are used, placed on top of the joists in increments of 150 cm. This is usually required when using a heated concrete screed inside a frame house. In all other cases, floor insulation is carried out separately.
Jumpers will add a certain strength to the floor Source 1karkasnydom.ru
See also: Catalog of companies that specialize in insulating country houses.
How to calculate the load on wooden floors from a screed
If a warm floor is installed in a screed, then you need to correctly calculate the load on the logs - whether they can withstand the weight of concrete.
To calculate the load, the average mass of 1 cubic meter is taken. meters of concrete with a reserve of 2300 or 2500 kg. The size of the total cubic capacity of the screed is calculated: the area of the house is multiplied by the height of the screed. For example: area 87 m2 and screed 6 cm.
87 x 6 = 5.22 m3
the mass of the screed is 5.22 x 2500 = 13000 kg.
13000 x 87 = 150 kg per m2.
It is better to do the load with a margin so that the m2 can withstand a weight of not 150 kg, but more.
Purpose of floor insulation in a pile house
The main feature of a frame building on stilts is the presence of free space between the ground surface and the back of the floor. As a result, it is through the lower ceiling that the most significant heat leakage occurs. This is especially true for structures that are not protected along the perimeter by a false base: in this case, the cold wind “walks” freely underground in winter. It should also be taken into account that pile foundations are often used on swampy soils: in this case, the building from below is affected not only by cold, but also by moisture.
If you neglect additional measures for effective thermal insulation of the floor, home owners will have to face the following problems:
- Financial expenses will increase significantly in the cold season, since significant heat losses will have to be compensated by increasing the temperature of the heating radiators. If this is not done, the house will be very uncomfortable.
- Accumulation of condensation moisture inside the technical underground. Condensation will begin to form on the surface of the cold floor.
- Due to constant moisture, wooden structural elements will rot and become covered with mold and mildew.
Proper insulation of the floor in a house on screw piles will help protect against the listed negative phenomena.
A layer of insulation is laid between the jumpers, the cracks are “blown out” with foam Source 9dach.ru
Device
An air space is created between the bottom of the house and the surface of the subgrade. If you do not install protective cladding and hide pile elements around the perimeter of the building, they may be exposed. These are precipitation, strong winds, sudden temperature changes.
The implementation of a concrete foundation requires a lot of time and significant investments. But at the same time, the load on the pile supports will increase. The option is not always suitable for a frame structure. High-quality cladding around the perimeter of the structure to create a basement space is expensive. Often, it is not possible to build a high basement due to a limited budget.
What insulation to use
Insulation for the floor of a frame building on a pile foundation, in addition to the ability to retain heat well, must be light, easy to install and have excellent moisture resistance.
Styrofoam
Quite a good insulation material, widely used due to its low cost. However, it should be taken into account that freezing of moisture-saturated foam provokes its gradual destruction. As a result, its thermal insulation characteristics drop sharply, and the cold gains direct access to the room. The use of polystyrene foam is permitted only in combination with reliable moisture protection.
Penoplex
Extruded polystyrene foam is a more expensive modification of polystyrene foam. It is characterized by excellent strength qualities and an almost complete absence of water absorption. This allows the material to withstand low temperatures in conditions of constant humidity. To impart fire-resistant qualities to penoplex, fire retardants are introduced into its composition.
Mineral wool
An excellent option for installing heated floors in a frame house. This material is characterized by high thermal insulation characteristics and absolute non-flammability. Mineral wool is not afraid of any biological influences.
Builders prefer to use mineral wool as insulation Source krutopol.com
Weaknesses of the material:
- Poor moisture tolerance. Contact with water on the surface of the insulation provokes its subsidence and a decrease in thermal insulation characteristics.
- Expensive. To purchase mineral wool you will have to pay an order of magnitude more money than for penoplex.
This material is produced in the form of plates and rolls. The first option is more convenient for thermal insulation of the floor in a building on a pile foundation. The slabs have the advantage of rigidity and resistance to mechanical stress.
Expanded clay
In houses on screw piles, this insulation is used quite rarely, which is explained by its low thermal insulation characteristics. To achieve the desired insulating effect, you have to pour a layer of decent thickness: this conceals the living space and adds to the overall weight of the structure. Those who still decide to use expanded clay to insulate floors on stilts are attracted by the significant simplicity of its installation.
Let's sum it up
From everything said above, it becomes clear that the main task when forming a floor that needs to be solved is protection from the penetration of air and moisture, both from the outside and from the inside. Therefore, it is impossible to lay vapor-permeable membranes, as is the case with the facade of a frame house.
Thermal insulation material must be hermetically protected on all sides - including on top, because something can always spill or leak in the house.
To reduce the penetration of water into the floor frame to a minimum, we recommend making another one on top of the hard protective layer - from tongue-and-groove gypsum fiber board and pouring a thin self-leveling screed. It is already possible to install any covering on it, but it is better if it is also sealed. Ceramics for such a design may be heavy, but quartz vinyl tiles or welded linoleum are just the thing.
Tongue-and-groove chipboard sheets
Alternatively, you can provide a layer of dense tongue-and-groove EPS, on top of which lay Quick-Deck or cork slabs.
EPPS is an excellent base for any type of coating
Floor design with Quick Deck Plus slabs - tongue-and-groove chipboard with decorative face covering
They also have a tongue-and-groove connection, and the joints are also sealed with sealant. In addition to beauty and a reliable barrier to water, this will also provide two additional insulating layers.
Additional materials
In addition to insulation, the following materials will be needed for work:
- Skull beam.
- Edged board, plywood, OSB or chipboard.
- Waterproofing materials (glassine, roofing felt or polyethylene).
- Vapor barrier membrane.
- Soundproofing boards. They can be replaced with an additional layer of mineral wool.
Diagram of a floor in a wooden house Source chrome-effect.ru
Approximate cost of insulating a pile-screw foundation
| Name of works | Unit change | Price |
| Installation of insulation with glue, doweling | m2 | 500 rub. |
| Installation of a reinforcing layer on insulation | m2 | 400 rub. |
| Installation of artificial stone and grouting | m2 | 950 rub. |
| Total cost of work | m2 | 1,850 rub. |
Video description
You can see the assembly of the subfloor in detail in the following video:
Before laying the insulation, be sure to lay a vapor barrier film Source beton-house.com
- Laying vapor barrier over insulation. The membrane will not allow internal moisture and condensation to accumulate inside the thermal insulation material.
- Soundproofing. Some builders consider this layer unnecessary, but it will additionally protect the interior from street noise.
- Arrangement of the finished floor. The finished “pie” is covered along the joists with chipboards or boards.
Question # 1 Why are the logs laid perpendicular to the window light?
This topic is relevant when choosing a floorboard or laminate finish. For aesthetic reasons, any piece material is laid along the direction of the window light. In this case, the joining seams will be practically invisible. It follows from this that the logs must be mounted perpendicular to this direction. It is worth adding that in high-traffic areas, the direction of people’s movement is the reference point. It is perpendicular to it that the logs are laid.

