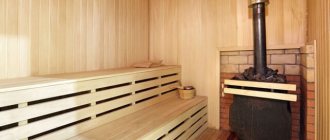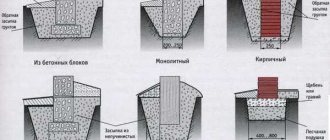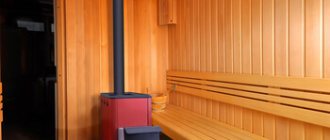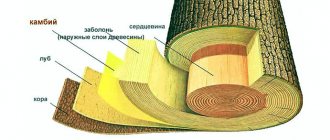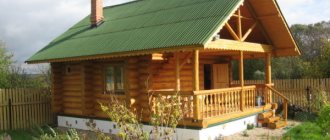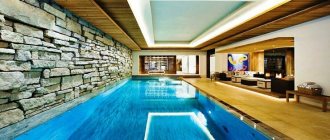- Where to place the stove in the house
- Russian with a high bed
Connecting to central heating is not always possible and economically justified. Especially when it comes to life in a dacha cooperative or a remote village. In such a situation, you can limit yourself to a beautiful brick stove for a private house; photos of the best options are in our article.
The main advantage of this heating option is the use of brick blocks. They accumulate heat and release it over a long period of time. The draft promotes ventilation of the premises, the walls of the building remain dry, which is especially important for wooden cottages.
If this is provided for by the design, you can cook food. Some models provide a special bed for resting and sleeping.
But we should not forget about the negative aspects. In particular, only the rooms directly adjacent to the heating equipment are heated. The further the room is from the firebox, the colder it will be. There is only one way to fix the problem - to equip several units. They may have combined or separate chimneys. If the cottage is compact (according to the five-wall principle), the stove is placed in the central part. From the living rooms one can admire the open brazier; in the kitchen one can cook dinner.
Types of brick stoves for the home - photos
All existing modifications belong to one of the basic variations. They are adjusted, modified in size and shape, taking into account the parameters of the room and the wishes of the customer.
Russian
The main differences from all other variations are the massiveness and the presence of a sleeping place. For pots and pans there is a wide firebox, closed with a damper. The walls are heated by smoke channels of considerable length.
Dutch
You won't be able to cook a roast on it. The main purpose is to heat rooms through special passages from bottom to top.
Heating appliances are relatively small in size. They are chosen by the owners of country houses, including two-story ones. The shape of the unit is not strictly regulated. It can be chosen based on personal preferences. One thing remains mandatory - the height exceeds the width.
Swede
It is smaller in size than the Dutch one, but in terms of efficiency and versatility it is comparable to the Russian one. You can cook food on it and dry wet shoes in special niches. The Swedish stove is a channel-type stove, but the flue gases burn out under the roof. The design is not intended for large cottages. Its power is only enough for neighboring rooms. Another application is as an addition to a standard heating system.
A significant disadvantage is the high cost of masonry due to the use of fireclay bricks. In addition, a significant part of the heat escapes through the lower part. This can be avoided if you spend money on thermal insulation.
Bell furnaces
They appeared relatively recently, but have already gained popularity due to their uniform heating and ability to retain heat for a long time. The main difference from all the previously listed options is the lack of channels.
When wood or coal is burned, smoke rises to the top of the dome. Here it slowly cools and falls down along the walls, warming them up. The internal space can consist of dozens of individual vaults, which significantly increases the efficiency of the equipment.
Bell-type structures are characterized by minimal masonry costs and the ability to quickly warm up, including in winter. The gas view will not allow the structure to cool quickly when the damper is open. The original version does not have a hob, but if necessary, it is quite easy to build it in.
Swede
Refer to compact options. Length and width – 1 meter. The main function is to heat the room, but you can also cook food on it. The unusual thing about such a stove is that the stove is built in the kitchen, and the rest of the stove will be in another part of the house.
This design is fire hazardous. But the risk of fire is reduced with the help of dampers.
Types of furnace equipment for gas movement
The brick warms up well and releases energy into the surrounding space for a long time. But this is not enough for high-quality heating of the kitchen or bedrooms. The heat capacity is increased due to the arrangement of special chambers that promote heating of the walls.
Without going into technical details, the movement of smoke through special channels occurs as follows:
- During the combustion of wood or coal, gases are formed that have an extremely high temperature. Under the influence of physical laws, they rise upward, but are delayed due to obstacles in the form of jumpers and valves;
- smoke begins to spread through the flues, heating the walls;
- the temperature of combustion products decreases. They go into the outlet pipe.
If the channels are laid horizontally, less time is spent on cooling than in analogues with vertical ones. The reason is the low air speed. The inevitable consequence is uneven heating of the rooms.
If we analyze all existing types of stoves, it is preferable to choose units with chimneys laid from the bottom up. No additional effort is required to move the gas. They inevitably move upward and warm up the surrounding space.
But equipment with a vertical chimney is not without its drawbacks. If, in the presence of horizontal channels, the space around the firebox warms up more, then here the heat accumulates in the upper part. The first option is more consistent with fire safety standards.
Another important point concerns furnaces with vertical channels. They should not be too long. The gas passing through them will cool down greatly. The result is uneven heating.
In bell-type heaters, it was possible to partially eliminate the disadvantages associated with heat distribution. Here, separate outlets open into a single chamber. The smoke passes through small-diameter holes and is collected in a hood under the upper ceiling. The combustion products partially cool and fall down. Then they rush into the atmosphere, obeying the natural forces of nature.
In terms of heat capacity, bell-type units are better than their analogues. They are chosen when it comes to heating a house of a large area. If you need to heat a small building at the dacha, a Dutch or Swedish one is enough.
Tools and materials
Materials:
- Clay (for making masonry mortar).
- Sand.
- Brick. Red fireproof. Fireclay.
- Pipe.
- Gravel.
- Tree.
- Cement.
- Ruberoid.
- Grate grate.
- Angle steel.
- Roofing steel.
- Wire.
- Nails.
- Steam valve.
- Oven.
- Doors (for the cooking chamber, ash chamber, combustion chamber).
- Cast iron tiles.
Tools:
- Furnace hammer.
- Ruler.
- Master OK.
- Pick.
- Square.
- Plumb.
- Level.
Brick kiln performance
The task of any stove is to compensate for heat loss during the cold season. Cooking food and drying things are additional, albeit important functions. But when calculating power they are practically not taken into account.
The main parameter is the thermal characteristics of the building. To calculate them, energy losses through the floor, walls, ceiling, doors and windows are added up. If the building has ventilation ducts, they must be taken into account. The productivity of a Dutch or Swedish woman should exceed the obtained value by 10-15%. Otherwise it will be cold in winter.
During the use of stoves for a red brick house (pictured), the interdependencies between the area of a separate room and heat loss under different conditions, for example, in the presence of only one or two external walls, were experimentally established.
In the second case, the calculations become more complicated, since the height of the ceiling is taken into account. If the surfaces of the firebox face the rooms and are closed, correction factors are used. They allow you to correct the data.
Chimney installation
The main task when laying a chimney is to comply with fire safety.
The walls of the chimney should be made of two bricks, and the distance between the chimney and the roof should be about 70-80 cm. All cracks must be carefully sealed to avoid leaks.
How often should you light the stove?
Taking into account how often fuel has to be loaded, all units belong to one of the groups listed below:
- periodic action. Firewood or coal is added from time to time. The combustion temperature can reach 1000 0C. To avoid fire and premature destruction of the structure, the wall thickness should start from ¾ brick;
- continuous burning. Heat is not accumulated. The density of the walls does not exceed ½ stone. The firebox is of shaft type. In the standard version, firewood smolders for up to a day. Energy is released evenly, in relatively small portions.
The second type of firebox requires large volumes of oxygen to operate. They are recommended for homes with permanent residence. At dachas and cottages used only on weekends, it is better to choose designs with periodic action.
In relation to the previously discussed types of equipment, the following must be indicated:
- Russian stove. During the cold season it is heated continuously. The body should not cool down. Otherwise, condensation will accumulate in the channels. The brick gets wet and cracks during subsequent ignition. In the summer months, by moving the valves, the fumes from the firebox are directed directly into the chimney. There is no heating effect;
- Dutch. After ignition, it warms up in a few minutes. But it cools down just as quickly if you don’t close the view in time. Recommended operating mode: continuous smoldering;
- Swede. In winter, it cannot be cooled completely due to accumulating condensation. The masonry can completely collapse within a few months;
- bell-shaped Operation in any mode is allowed. Warm up in a few minutes.
Blueprints
How to build a stove with your own hands? First, let's draw up the drawings. In order to draw up drawings, you need to know what must be included in the furnace.
- Foundation.
- Frame.
- Chimney.
The oven consists of the following levels:
- Foundation
- Rubble masonry.
- Bookmark depth.
- Waterproofing.
- Furnace array.
Array composition:
- Six.
- Undercoat.
- Sub-bake.
- Dushnik.
- Overlap.
- Valve.
- Half door.
Pipe composition:
- Overlap.
- Cutting.
- Insulation.
- Otter.
- Header.
- Metal cap.
- Pipe riser.
- A metal sheet.
- Pipe neck.
How to choose a stove for a red brick house - photo
If we are talking not only about heating, but also about complementing the interior, you can give preference to a round Irish stove. The thickness of the walls is ¼ stone. To give additional strength and increase heat transfer, a metal frame is “put on top”. It will strengthen the masonry and allow you to decorate the outer surfaces with forging.
If there are always people in the building, and there is a desire to cook food on wood or coal, you should choose a square or rectangular design, for example, Russian or Swedish. If you need a fireplace more as a stove for your home, pay attention to thin-walled Dutch or round Irish stoves. They are ideal if you don't need a special cooktop. And the front surface can be decorated with elegant tiles. They can become both an addition to the interior.
Do you want to stop using a gas stove? Variations of the Swede are at your service. They will warm you up and allow you to brew coffee over an open flame. The main thing is to correctly lay out and select the source materials.
Where to place the stove in the house
The main focus is on the design phase. The quality of the drawings determines the safety, performance properties, and aesthetic appeal of heating equipment. If you don’t have your own drawing skills, it’s better to turn to professionals. When choosing a place for placement, both the type of heater itself and the area of the cottage or part of it that is planned to be heated are taken into account.
Selection of working tools
Then you can move on to the tools. For work you will need:
- jointing With its help, concrete is poured into the seams;
- trowel;
- pick;
- shovel for mixing and supplying the solution;
- special line.
Materials
The next stage is purchasing the material. The heat transfer of the stove and its durability will depend on the quality of the brick. The rules are as follows:
- the outer surface is made of brick (grade M-500). They do not crack, do not lose their consumer properties during periodic heating or cooling;
- Only refractory bricks are suitable for the combustion chamber.
In addition, you will need sifted sand and high-quality clay.
Laying the foundation
Materials have been purchased. You can move on to the construction stage. It is important to understand that the stove must stand on a strong and high-quality foundation. It is better to lay it at the same time as the base of the entire house.
If the decision to build a Dutch or Swedish one is made only now, you will have to:
- dig a hole. On each side there should be at least 20 cm to the walls;
- level the bottom and fill it with sand, followed by thorough compaction;
- lay a waterproofing membrane;
- install formwork;
- pour concrete (1 part cement x 2.5 parts sand x 4 parts small crushed stone) to ground level. The surface of the foundation must be strictly horizontal;
- wait 5-6 days for the concrete to harden. After this, you can disassemble the formwork and lay waterproofing.
If, as a result, the foundation ends up below the floor level, it is leveled by additional pouring of concrete mixture. In the latter case, the formwork is rebuilt. The entire space around the foundation is filled with soil and thoroughly compacted.
Masonry process
First, a mixture of sand and clay, previously soaked, is prepared. It fills the gaps between the outer and inner walls. They are displayed separately, but there should be no spaces between them. The lowest rows are only made of solid brick and with a sling. Then the brick is cut taking into account the selected modification. The chopped side faces the inside of the masonry. To build a chimney you will need red burnt stones. Knowing the “castle” layout will not be superfluous. A brick chimney must be lined with a FERRUM stainless steel chimney to prevent the formation of condensation and premature destruction.
Is the oven built? There is no need to rush to melt it. You must wait at least 3 weeks.
Video description
Another option for creating a stove is shown in the video:
- Further, in the twelfth row, exactly 18 bricks are used.
With their help, the door of the cleaning compartment is closed and the formation of the rear wall of the fireplace chamber continues.
- At the next stage - for the thirteenth row, 19 bricks are used.
When using blocks in a fireplace compartment, they are pulled out and cut away. The same row allows you to raise the walls of the open hob.
- Also 19 bricks are used in the next, twentieth row.
They begin to form a shelf above the fireplace insert. To do this, each brick is pushed 3 cm not only forward, but also to the side. The result is an overhanging row over the firebox.
- Further, in the twenty-first row, 20.5 bricks are used.
With their help, the walls of the cooking compartment are completed and the construction of the fireplace mantel continues.
- Then, in the twenty-second row, 15.5 bricks are laid.
They are reinforced with a steel angle above the cooking chamber. Metal strips are also used above this compartment. They are installed in the middle and rear part, the so-called ceiling of the cooking chamber. The elements are needed to subsequently cover the entire tier.
Three options for laying a stove with orders
Below is information regarding the construction of the main body of heating equipment. Laying the foundation is discussed in detail in the previous paragraph of this article. The most popular modifications are selected as examples.
Russian with a high bed
Settles in regions with cold and temperate climates. It is heated once/twice a day.
Below are descriptions of the rows:
- The first should be continuous using cement or lime mortar.
- Starting from the 2nd to the 4th, they begin to build a semblance of a well. On the front side there is a hole for baking. A prerequisite is the presence of a dressing.
- 5th - beginning of the arch. To lay it out, you will need shaped formwork, and the heels of the bricks will have to be pulled off. The operation continues in lines 6 and 7. In the 8th the vault closes.
- Rows 8 to 10 are laid out in one stone. At 11, the cold stove turns off. A layer of sand is poured on top. It should slope towards the rear.
- In the 12th, a continuous surface of refractory stone is laid out over the poured sand. This part of the firebox will be in direct contact with the fire. It is desirable that the floor is perfectly level. Does not work? You can add sand and sand the outer surface.
- Rows 13 to 16 are a crucible. Blocks - 3/4, with a sling. No masonry mortar is required at this stage. To make castles, the stones are cut to 450.
- Starting from the 17th line, the mouth and posterior surface are formed. The cooking chamber is being built. A brick with hewn heels is placed on its edge.
- 18th. The furnace walls are laid out. To fill the free space between the individual chambers you will need sand. You can add cut heels to it.
- 19th - laying out the vaulted opening above the pole. Behind it is the mouth.
- 20th - the walls are leveled. The hole above the pole is reduced. A cross-pipe is formed.
- The 21st row is no different from the 19th.
- 22nd - the vault closes. On the right is a chamber in which soot will accumulate. The view is also located here. With its help, the chimney is blocked so that the heat does not escape into the atmosphere too quickly.
- Lines 22 to 32 - laying out the overpipe, laying the view and building a chimney channel. The cross-section of the latter is 26x26 cm.
After this, all that remains is to remove the outer pipe and mount an additional damper. It will require a steel corner or strip 3 mm thick.
Semicircular chambers can be replaced with ordinary rectangular ones.
Improved "Teplushka"
All brick ovens have one common drawback - the walls heat up unevenly. Builders are trying to solve this problem by introducing changes to the design. This is how “Teplushka” appeared. After fuel combustion, part of the gas leaves the house immediately through the chimney. The remainder goes into the channels and is intended for space heating.
Heat transfer in comparison with the classic Russian modification increases immediately by 2.5 times. Structurally, “Teplushka” is closer to its bell-type analogues. The chamber is divided into 2 parts: food is prepared in the upper part, fuel is burned in the lower part. The floor itself is supported by pre-installed posts. Additionally, there are 4 openings on the sides to allow combustion products to pass through. The minimum chimney height is 5 meters. The countdown is from the bottom of the firebox.
The main differences from the traditional version are the displacement of the channel relative to the firebox. To remove cooled gas, special holes are laid at the bottom of the channel.
Important! The damper must be closed during cooking. You can use a special peephole.
The orders for the "Teplushka" are presented in numerous diagrams. The main requirement is that to increase heat transfer, the ceiling installed in line 21 is carefully covered with a mixture of sand and debris.
Simple stove with shield
This option is for those who want to build a stove at their dacha or in a small country cottage (no more than 20 square meters) with minimal costs, including temporary ones. The firebox is made of fireclay clinker, optionally red solid (provided that only coal will be used as fuel).
Cooking and burning fuel are in separate chambers. Gases pass through the cooking chamber and pass into the chimney. Photos of brick stoves for the home allow you to see in detail all the necessary masonry sections.
A horizontal channel is installed at the very bottom. Thanks to it, the air near the foundation warms up well. A microclimate favorable for humans is created in the room.
Various functional purposes
First you need to decide on the functions that the device will perform.
This could be a stove:
- only for cooking;
- exclusively for heating the house;
- to perform both of these functions, i.e. combined option.
A hob is most often installed in small free-standing kitchens. The heat from burning wood is abundantly enough not only for cooking, but also for heating such a room.
A small cooking stove is suitable for an unheated kitchen, it will provide enough energy for cooking and will warm the surrounding area
Therefore, the device is placed next to two external walls so that excess thermal energy moves outside. In this case, the chimney is strictly vertical and small in size.
Heating stove . The design provides for maximum retention of thermal energy within the house. Such a device has neither a stove nor an oven, but the oven array is equipped with an extensive smoke circulation system.
Heating brick stoves are necessarily equipped with a massive chimney in order to retain as much thermal energy as possible within the house
A bulky chimney is necessary so that combustion products do not leave the house too quickly and have time to heat the brickwork, which then gives off heat to the air inside the premises. Such a stove is placed as close to the center of the house as possible so that individual rooms are heated evenly.
Detailed information about the installation of stove heating in a private house is presented in this article.
A brick hob with a metal oven can be an excellent alternative to conventional gas equipment if there is no gas or electricity
Combination oven . For its installation, both a hob and a branched chimney are used. They place it in the kitchen, but not near the outer walls, but next to the inner ones. The chimney is also, if possible, shifted towards the living rooms in order to provide them with sufficient heat.
Advantages of a brick kiln
The main advantage of Swedes and bell-shaped variations is their heat capacity. If you choose the right place for placement and lay it out without errors, you can maintain a comfortable temperature in 4 rooms at once using one device.
Additional advantages include:
- independence from central heating;
- environmental cleanliness. If you don’t throw plastic yogurt jars into the firebox, a minimum of harmful substances will be released into the atmosphere;
- unpretentiousness in care and maintenance;
- the ability to choose a completely unique exterior design.
Another important aspect is the creation of a favorable microclimate in the rooms. The air does not dry out, and the walls warm up well.
Criterias of choice
- The design of the furnace must be the same size as the area allocated for its installation. The amount of heat transfer depends on compliance with this rule.
- Choose the right oven shape. For heating the room, a shape is suitable where the side walls are long and the front and back walls are narrow.
- The stove must be located in the house in such a way that it does not disturb anyone and at the same time is in its place to perform certain functions.
- A small house does not need a massive stove - its impressive dimensions will not warm the house faster. It is better to have a smaller oven that quickly reaches the desired temperature than a large and wasteful one.
Tips from the professionals
A brick stove in a wooden house will create an aura of warmth and comfort - interior photos confirm this. But its masonry should be treated with special attention.
On specialized websites, experts and amateurs share their experiences and present ordering schemes. You can also find plenty of finishing tips.
To summarize the most frequently encountered recommendations, we can highlight the following:
- special attention to the dressing and thickness of the seams. The last parameter must be the same throughout the array;
- brick blocks are pre-soaked in water;
- for cutting you will need a grinder with diamond wheels;
- In the smoke ducts on the walls, no cement should be visible from the seams.
Main advice: if you have no experience in construction work at all, it is better to initially contact a specialized company.
Video description
You can clearly see one of the options for arranging a Swedish stove without a fireplace compartment in the following video:
- The next, tenth row is created with bricks in the amount of 17.5 pieces.
They cover the front part of the place where the oven will be. The blocks are mounted directly on metal strips. Their installation allows you to combine the space above the firebox and oven. In this case, cutouts are first made at the top of the bricks used. They will allow you to subsequently lay the cast iron hob.
On a note! At the same stage, a place is designed where in the future a small door will be installed, allowing the upper part of the fireplace chamber to be cleaned.
- For the next, eleventh row, use 18.5 bricks.
From these they begin to build the walls of the brewing compartment, where there is already a cast iron panel. The brick blocks laid on the right should close the gap between the fixed cooking plate and the already created wall. At the same time, the blocks that are used to create the back wall of the fireplace chamber are pushed forward 4 cm and then pulled together. This allows you to continue creating the inclined surface.
Features of laying a hearth with your own hands
A furnace that heats directly
The furnace is a complex structure. It processes fuel, generates heat, and removes smoke and combustion products outside the room.
Independent work will require a brick laying pattern in each row. Such drawings are called orders. The smoke inside the fireplace goes through a complex path - heating the surfaces, it tends to exit. If the channels are folded incorrectly, the draft will disappear and gases released during combustion will flow into the room.
For masonry, certain types of bricks are used, and special solutions are used. Atypical materials are destroyed under high temperature conditions, carbon monoxide passes into the resulting cracks.
Principle of operation
Any stove has three main components: firebox, pipe, chimney. The main part is the firebox. This is where the wood burns. There is a hole at the bottom. Through it, air enters the firebox, which is necessary for combustion. This hole is covered with a special grill, so the firewood does not fall out. Air gets inside the firebox, and ash and other combustion products fall from the firebox into the hole.
There is a special door that allows you to put firewood into the firebox. And the firebox itself is closed on all sides. Just above the firebox is the hob. It is heated by fire and allows you to cook food. Oven ovens work the same way.
The ash pan chamber is located under the firebox. It also has a door to allow the chamber to be cleaned. The door is also able to regulate the amount of air that enters the firebox. In the arch of the firebox there is another hole - hailo. It is through it that hot air comes out, which heats the oven.
The pipes are designed to remove combustion products from the furnace. There are two types:
- Mounted. Installed on the stove.
- Indigenous. They may have their own foundation or be located inside a wall.
The most important feature that distinguishes a stove from a fireplace is that in the second option you can freely observe the fire. To prevent heat from escaping into the pipe, a heat shield is installed. In the combined version, the stove-fireplace has all the advantages of a stove and allows you to observe the flame.
Popular mistakes
Before laying, the brick is soaked.
It is better to place a brick in the masonry that has been pre-soaked in water for several minutes. The stones partially absorb moisture, which improves adhesion; the solution in the seam does not release water to them.
Inexperienced masons narrow the mouth of the channel to exhaust smoke, which reduces draft. Wet wood burns poorly and goes out. The oven door is installed with a gap to compensate for changes in size during heating. If this is not done, then the perimeter of the entrance to the firebox will crack.
It is better not to use metal partitions inside the stove; instead, install bricks on the edge. The oven is not located close to the combustion chamber. It is installed above the firebox through gaskets to achieve uniform heating.
Stylistics
A well-chosen fireplace should be combined with the overall style of your interior. Only then will such an addition look beautiful. Fireplace stoves are often made independently or to order. The Finnish model is quite popular. Let's look at the most popular styles in which this unit is made:
Minimalism
Minimalism is characterized by strict forms and lines. In houses of this style, small fireplaces are installed, which serve a decorative and heating role. A laconic design with a minimum number of decorative parts is the perfect set. Any room in your home will become even more cozy when it has a mini fireplace.
A small fireplace stove will fit well into a minimalist interior and will delight you and your guests. In addition, this option is well suited for houses with a small area. Here you can also install a structure in which the stove will face the kitchen, and the fireplace itself will face the living room.
Classic
Fireplaces of this style were the first. They were installed by noble people as an interesting piece of furniture and a sign of their superiority. Such fireplace stoves always have the correct shape and only expensive finishing or carving.
Such units usually go flush with the wall. This arrangement determines the main decorative accent on the firebox itself. All designs of such furnaces include a U-shaped portal. But you can also choose a non-embedded option. In this case, the fireplace stove is located against the wall, and the chimney is covered with a stylized casing.
Modern
This type of fireplace stove is often chosen by young people. You can buy a lot of interesting options. Such units are often used as architectural details. These fireplaces are often installed so that they blend into the wall and resemble a window with a fire. An interesting option is when a double-sided fireplace stove is installed in the interior wall. With this arrangement, you can use the structure as a piece of furniture on one side, and on the other as a stove.
Rustic
These are country style fireplaces. This design will look good in a wooden house. Natural wood ceilings, harmoniously selected wall finishes and dark floors. Moreover, using wallpaper in this case is completely impractical. They will quickly become unusable due to the stove. A Russian stove works well. Carved decorative elements will add originality and exclusivity.
Venetian
Fireplace stoves of this style are quite massive and clearly stand out against the background of the wall. They are designed to show everyone around their power and sophistication in one person. In an interior of the appropriate style, such fireplaces look like a charming integral attribute.
