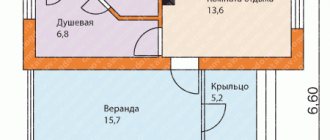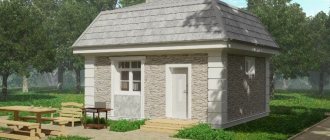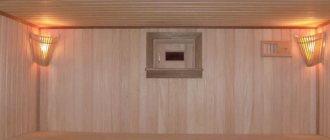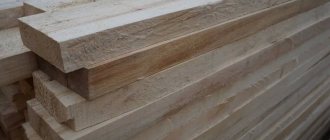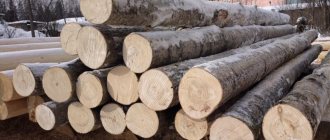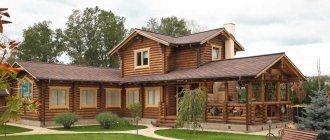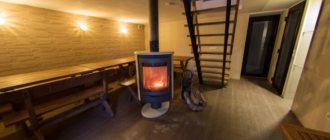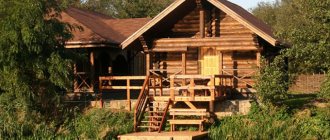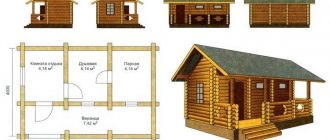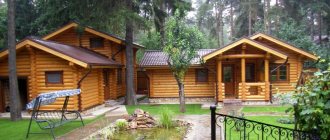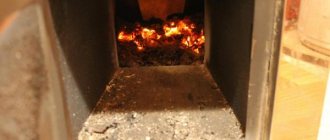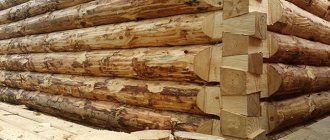What material to choose for building a bathhouse? The most seemingly obvious answer is made of wood. It is valued for its traditionalism and “naturalness”. However, when choosing a material for building a country house, most people give preference to aerated concrete - a more modern, easy-to-work and budget material.
Is it possible to build a bathhouse from aerated concrete? Of course, if you abandon the stereotype “the bathhouse should be made of wood.” Indeed, from the point of view of characteristics and the final result, aerated concrete is definitely not inferior to wood, and even surpasses it in many ways.
In order not to be unfounded, we will present numbers and facts, taking as an example a gas block with a density of D400 (produced under the brand name Twinblock D400).
Aerated concrete bathhouse is not 21st century know-how
In Ancient Rome, concrete was actively used in the construction of thermal baths. Many of these grandiose complexes have been perfectly preserved to this day, although they are not used for their intended purpose. Modern aerated concrete is close in composition to the concrete used in Ancient Rome, but it contains additives. Thanks to which, the material acquires additional quality characteristics, and its structure becomes porous.
Here is a historical argument in favor of building a bathhouse from aerated concrete.
Material properties
Aerated concrete is a popular material from which you can build a building for any purpose. The blocks are made using a special technology, adding aluminum paste to the concrete solution. The chemical reaction produces a gas that makes the structure of the product porous. Thanks to gas bubbles, the walls of the structure are able to reliably retain heat inside the room, which is especially important if you plan to build a bathhouse. Other positive properties of aerated concrete:
- ease of use without special assistance. technology;
- light weight;
- high coefficient of hardness and density;
- environmental friendliness.
Twinblock – “mineral wood”
Why do we love wood? Firstly, this is a natural material! Secondly, wood is environmentally friendly!
What about Twinblock? Its composition includes water, lime, Portland cement PC-500 and ash to increase strength. The radiation background of Twinblock is almost five times lower than the maximum permissible norm specified in GOSTs: the effective specific activity of natural radionuclides of Twinblock is 55-77.5 Bq/kg, and the maximum permissible level is 370 Bq/kg.
Houses made from Twin Block are more environmentally friendly than houses made from aerated block, in the production of which quartz sand is used rather than ash, and even houses made from brick. It is no coincidence that Twinblock is called “mineral wood”. A Twinblock sauna will be environmentally friendly!
By the way, about wood: “modern wood” is often different from the one from which houses and bathhouses were cut 100 years ago - now it is processed and impregnated... As a result, the material can hardly be called natural and natural. Is it environmentally friendly? It depends on the honesty of the manufacturer.
Which sauna warms up faster and retains heat better?
The ideal material for a bath should provide quick heating of the room and long-term heat retention. The final result depends on:
- thermal conductivity - the ability of a material to conduct heat;
- heat capacity - it affects the thermal insulation characteristics of the building;
- heat absorption - the ability of a material to perceive and absorb heat in contact with other materials.
In all these characteristics, the gas block is many times superior to wood (pine, spruce).
The thermal conductivity of Twinblock D400 (this type of block is most suitable for individual construction) is 0.106 W/m ºС, and that of coniferous wood is 0.180 W/m ºС. That is, the wood is more than 1.5 times “colder” than Twinblock D400.
In terms of heat capacity, the gas block (Twinblock D400) also wins: 0.8 kJ/(kg ºС) versus 2.3 kJ/(kg ºС) for wood.
According to the level of heat absorption: 2 W/m ºС - Twinblock D400, versus 4 W/m ºС - wood. These numbers mean that a wall made of an aerated concrete block warms up 2 times faster than a wooden wall.
Thus, a bathhouse made of aerated concrete warms up faster and retains heat better than a wooden one. This means you will spend less time and resources, i.e. money to heat it.
Typical projects with photos and drawings
In order to choose a suitable project for a bathhouse made of foam blocks, you must first decide on the site that is at your disposal, as well as what you expect from your structure. Meticulous planning is a mandatory item in the “preparatory” program, but if you do not want to deal with the distribution of key zones, then use ready-made projects. They already provide for the separation of a sink and a steam room, and there is also an allocation of space for a relaxation room, a dressing room, and in some cases a veranda . Information on how many foam blocks are needed for a bath is in each size section.
3x3
How many foam blocks are needed: 134 pcs. (4.82 cubic meters)
Project options for those who want to build a compact bathhouse. Both separate washing and steam rooms are allowed, as well as combining two zones into one.
4x4
How many foam blocks are needed: 196 pcs. (7.06 cubic meters)
A selection of bathhouse projects with one of the most common sizes. The square base allows you to make good use of every centimeter of usable space.
3x4
How many foam blocks are needed: 172 pcs. (6.19 cubic meters)
A very viable rectangular and quite compact solution will undoubtedly appeal to those who do not have a reserve of square meters at their disposal.
6x4
How many foam blocks are needed: 245 pcs. (8.82 cubic meters)
An excellent selection of bathhouse projects that provide literally everything: a spacious dressing room, a relaxation room, and a veranda. The layout of bathhouses with an attic allows you to include in some cases a games room with a billiard table.
5x5
How many foam blocks are needed: 267 pcs. (9.61 cubic meters)
A project with the placement of functional areas for a spacious square bath.
6x6
How many foam blocks are needed: 334 pcs. (12.02 cubic meters)
Mold and mildew in the bathhouse
The “weak point” of wood is that it is susceptible to rotting and the appearance of fungus, even after treatment with protective compounds. Finding good construction wood is extremely difficult, especially in the Urals. Our region is rich in forests, but the quality of local wood is not suitable for the production of building materials. In addition, the wood is often not dried as necessary.
Twinblock does not contain organic substances, so walls made from it are not subject to the destructive effects of microorganisms. This is a guaranteed high-quality, certified material that provides predictable results. If the construction technology is followed (more on this below), a bathhouse made of aerated concrete will last for decades and will not become moldy or rot.
Features of gas silicate blocks, their pros and cons. Owner reviews
The composition of gas silicate blocks includes sand, lime, cement and aluminum (the latter in the form of dust). They also contain a certain amount of gas, which makes it possible to use them not only as a material for construction, but also as insulation. Among the advantages of gas silicate blocks it is worth highlighting:
- relatively low cost - when compared with brick or cinder block;
- light weight, which simplifies self-installation;
- ease of processing of the material, it is convenient to cut;
- excellent thermal conductivity. It is comfortable in such a bath even at -25°C;
- low flammability;
- rot resistance;
- good sound insulation;
- environmental friendliness;
- light weight and large dimensions of each block, which also plays into the hands of those who build a bathhouse without helpers.
Gas silicate block
Judging by the reviews of owners of gas silicate baths, the disadvantages of this material include:
- high tendency to absorb moisture. Careful and very high-quality waterproofing is required;
- shrinkage of the structure after some time and, as a result, cracking of the walls. Reinforcement will help prevent this defect;
- fragility of the material, which complicates its transportation and unloading;
- dampness in the room. The solution is good ventilation;
- low strength and frost resistance. Sometimes even hanging a shelf becomes problematic: plastic dowels crumble gas silicate blocks. Special fasteners must be used.
I built a sauna and you can take a steam bath
When using wood, the joy of completing construction is overshadowed by the need to wait until the bathhouse frame “stands,” dries and “sits.” If you “skip” this stage, gaps will appear in the structure between the crowns, which will lead to the destruction of the finishing of the bathhouse, both outside and inside.
Example: the radial shrinkage coefficient of pine wood is 5.5%. Therefore, the frame of a bathhouse with a height of 2.5 m after drying will decrease by 12-14 cm. Hurry with the finishing - and you will have to additionally seal the cracks (caulk or fill with polyurethane foam).
Important: any tree “dries out”, even laminated timber (by 1.5-3%).
Unlike wood, the aerated concrete block - Twinblock D400 - has a minimum shrinkage coefficient: only 0.4%. Therefore, a bathhouse made of aerated concrete can be finished immediately, after completion of the masonry and installation of the roof, and then calmly enjoy the steam in the new bathhouse!
How long does it take to build a Twinblock bathhouse?
Given: Design of a bathhouse 4 x 5 m along the outer contour. The height from the level of the finished floor to the level of the clean ceiling is 2.20 m. The optimal material for the construction of such a bath is Twinblock D400 with a thickness of 200 mm. Required amount of material for the bath: 7.8 cubic meters. m., plus reserve for trimming. Result: 8 cu. m = 4 pallets = 257 blocks
If you are building a bathhouse from aerated concrete with your own hands, you can lay up to 100 blocks in a day and complete the construction of the box in 5-7 days.
You can begin finishing a bathhouse made of aerated concrete immediately. A simple and inexpensive option for finishing the facade is jointing and rustication of seams. A week of work - and the “box” of the bathhouse is ready! All that remains is to make the roof and you can start finishing the interior.
Foundation structure
The type of soil and the depth of its freezing, the height of groundwater and the topography of the area as a whole influence which foundation to choose for your site. In the southern regions, where there are no large temperature differences for the soil, a columnar base is most often made. If the area is marshy, a solid foundation on stilts will do. The most common option is a strip foundation. This is a closed ribbon of concrete on the outer and inner sides of the walls, inside which reinforcement is laid. Its height depends on the level of soil freezing. In the northern regions they are laid at a height of up to 2 m (especially if the steam room is large), and for smaller structures this value is reduced to 50-60 cm.
Stages:
- The soil layer is removed over the entire area to a depth of 10-15 cm.
- A trench is dug out.
- Next is the assembly of the formwork.
- Laying reinforcing bars or mesh.
- Preparation of concrete mortar.
- Pouring the mixture into the formwork.
- We wait for the concrete to harden and remove the formwork (3-4 days after pouring concrete).
- Then we proceed to the concrete base under the stove and carry out the necessary communications (for draining water, etc.).
- The last stage is waterproofing the building. The concrete is covered with a layer of heated bitumen, and on top there is another sheet of roofing felt (2-3 layers). This must be done between the basement and the first row of laid blocks.
- Expanded clay, polystyrene foam and expanded polystyrene are in demand for insulation. The sheets are attached from the outside over the entire concrete area using construction adhesive or foam.
Turnkey sauna, price?
When choosing a material for a bathhouse, “price” is the main and determining factor, all other things being equal.
Here is an approximate estimate for materials for the “box” of the bathhouse: Option 1 bathhouse made of aerated concrete (the parameters of the bathhouse are the same as in the previous example)
- Twin block D400 200 mm thick, 8 cu. m. Price - about 30,000 rubles. with delivery;
- Mineral glue for Twinblock, 8 bags. Price – about 2,500 rubles;
- Several bars of F8 reinforcement
Result: 35,000 – 40,000 rubles. for materials for aerated concrete baths.
Option 2 bathhouse made of timber 150 x 150 mm.
- Timber, about 7 cubic meters. m., price – from 7,000 rub. per cubic meter m., i.e. about 50,000 rubles. excluding delivery;
- Tow, 2,000 – 5,000 rubles;
- Pins, 2,000 rub.
Result: 60,000 rub. for materials for a bathhouse made of timber.
Thus, the materials for a wooden bathhouse “box” will cost 1.5 times more than for a bathhouse “box” made of Twinblock D400. It is important that at a lower cost, the walls of a bathhouse made of Twinblock D400 will also be almost 3 times warmer!
Find out the cost of your Twinblock sauna?
Fire resistance of bath walls
We will not claim that aerated concrete is an absolutely fire-resistant material. Such building materials simply do not exist. However, a Twinblock wall retains its integrity, load-bearing capacity and thermal insulation properties when exposed to open fire for 3.5 hours! This is confirmed by a fire certificate.
Now imagine what a log sauna will turn into after 3.5 hours of burning? To ashes and much earlier. The walls of the bathhouse made of aerated concrete will withstand, and after a fire the bathhouse can be restored.
Interesting video about wood concrete
An insufficient layer of cement and poor quality of the mixture can result in a crumbling, uneven block with high flammability and combustion support.
Wood concrete is very fire hazardous. Even unaffected by direct fire, protected by plaster, sawdust smolders throughout the entire thickness of the block, the masonry loses its load-bearing capacity, as can be seen in the video below:
Anyone who decides to build from wood concrete should replace it with brickwork at least in those places where heating of the structure is possible - in the partition separating the steam room and the nearest outer parts of the walls.
How to properly build a bathhouse from aerated concrete with your own hands?
Any material has specific characteristics that must be taken into account during the design and construction stages. Aerated concrete is no exception.
You can easily find negative reviews about aerated concrete baths on the Internet. As a rule, people indicate high humidity in the bathhouse, close to 100%. And if aerated concrete walls are not properly prepared, then over time moisture accumulation occurs in the wall, and it can reduce its heat-insulating properties.
Therefore, the following conditions must be met:
- Perform waterproofing of the bathhouse - floors, foundation, as well as waterproofing the first row of blocks from the foundation;
- Perform a vapor barrier on the walls and especially the floors. In the steam room and in the washing department, the vapor barrier should be made of foil material (top layer of foil). The joints are also taped with foil tape;
- In the steam room and in the washing department, it is necessary to make small, approximately 400 x 400 mm, windows for ventilation. This will allow humid air to escape outside and avoid moisture condensation on the walls and ceiling when the room is cooled.
- Provide a separate exhaust ventilation system in the bathhouse (see photo)
After which the ceilings and walls in the aerated concrete bath will remain absolutely dry and will retain steam even better.
The most interesting thing is that the walls of a wooden bathhouse are also now recommended to be waterproofed with foil. Only aerated concrete, unlike a log house, will not rot in a few years, but will last for decades
Important: when building a bathhouse from aerated concrete, you will have to pay more attention to the foundation than when building a bathhouse from wood. Depending on the characteristics of the site, you need to select the appropriate type of foundation.
Our sales managers will select a Twinblock for you and calculate its quantity for your project. You can learn how to build a sauna with your own hands, choose the type of foundation and ask questions that interest you during your training at the “TEPLIT School of Professional Masters”.
Advantages of foam blocks
Foam concrete is a relatively new material on the construction market, but has already gained quite wide popularity. For the construction of a gazebo, foam block is good, first of all, for its low price and ease of use. The price of a cubic meter of foam block with delivery, regardless of its size, will average 3,000 rubles. The cost of a cube of the cheapest brick is 4,000 rubles.
Foam concrete blocks pros and cons
The material is very light, its specific weight is almost three times lighter than the same brick. This allows you to greatly speed up installation time, while doing it yourself. Light weight reduces the pressure on the foundation, and this, in turn, reduces the cost of its construction.
Foam blocks are easily sawed with a special hacksaw, which allows you to create non-standard shapes of the structure. Of course, like any building material, foam concrete has its drawbacks. It does not have the same strength as brick, especially low-density brands of blocks. Capable of absorbing moisture, which forces the use of additional protective measures. Any finishing will have to be applied to it, since the appearance of the foam blocks does not agree with our ideas about the lightness and elegance of a summer gazebo in the garden.
Foam concrete has the bad property of easily chipping, especially on the edges. Lifting work with it must be carried out carefully and carefully.
The standard length of all blocks is 600 mm, the width can be in the range of 250 - 400 mm, and the thickness - from 75 to 200 mm. Blocks are also available in lengths of 300 mm.
The laying of foam blocks is carried out using a special assembly adhesive, which is widely available.
We recommend reading the article: how to build a bathhouse with a gazebo and barbecue under one roof.
