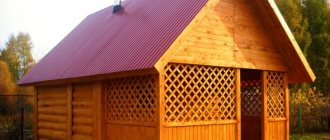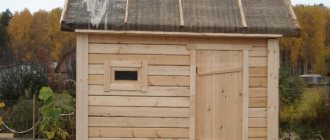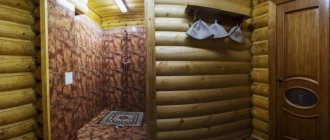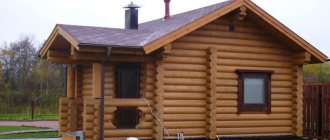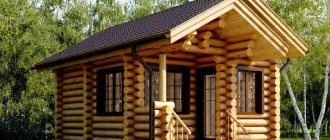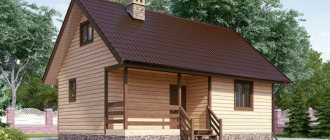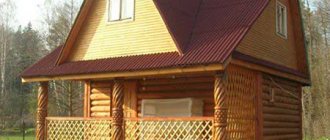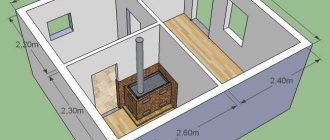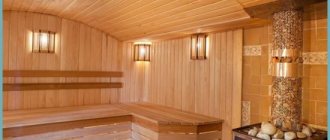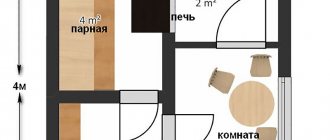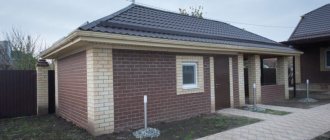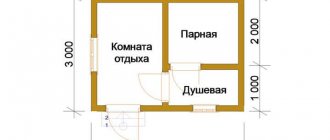Having your own plot of land and not building a bathhouse is bad manners. Even in small garden plots, where due to greenhouses and beds there was no place to place a full-fledged house, our man always found a place for a Russian bath. What can we say about full-size land plots of the individual housing construction category.
3x4 bath layout showing all sizes
Where space does not allow building a large bathhouse, a log house with dimensions of 3 * 4 is erected, and if there are no restrictions on area, then you can aim at a two-story large house. Moreover, any bathhouse layout will include the most basic things - a steam room, a wash room and a dressing room in various variations. The remaining rooms are optional.
Mandatory premises in a Russian bath
It is better to split even the smallest bathhouse into rooms with internal partitions than to leave one large room.
An example of the layout of a small bathhouse measuring 6×2.3
A well-thought-out internal layout of the bathhouse is the key to successful operation. Only by dividing an already small room with walls, you can achieve high-quality heating of a steam room from which no steam will escape, a well-heated washroom with access to hot water, and a dressing room protected from steam and moisture.
As a rule, a rest room and other rooms are not built in a very small bathhouse, preferring to move them outside the building.
This allows you not only to save and optimize the internal space, but also to organize the recreation area more comfortably and thoughtfully, using alternative options.
Waiting room in a Russian bath
It is absolutely necessary, as in any capital building. This is a small, most often unheated, although there are exceptions, room. Its main task is to prevent direct entry of cold air into the interior of the bathhouse - the washing room and steam room.
Design and layout of a bathhouse with a waiting room size 3x5
Drawings of the most modest-sized baths represent a dressing room in the form of a small nook with two doors - one leads to the street, the second leads inside the bathhouse, directly to the washing room. Sometimes the vestibule is equipped with several hooks and a narrow bench where you can leave clothes.
Some 6x6 bathhouse designs suggest combining a vestibule with a relaxation room. In this case, the front door from the street leads directly into the bathhouse.
Layout of a small bath 6x4
Cold air enters the room, where there is a small table with benches or sun loungers, and a full-fledged locker room is equipped. It is assumed that the rest room is heated so well from the sauna stove that cold air from the street will not change the comfortable microclimate.
Where the size of the plot allows, the vestibule can be combined with a terrace or veranda. In this case, during the warm season, the relaxation room is equipped outside, in the fresh air, and the interior spaces are used for their intended purpose - for a steam room and a sink.
Layout of a bathhouse with a relaxation room measuring 7x5
Wash room in a Russian bath
The Russian bathhouse traditionally separated the steam room from the room where the water splashed. Firstly, it is much more difficult to warm up and make a large room vapor-tight than a space of a couple of square meters. Secondly, with high humidity it is very difficult to tolerate high air temperatures. Although baths with a sink and a steam room are 2 in 1 and are not at all uncommon.
Even small buildings with dimensions of 3*4 allow you to divide the internal space into a steam room and a washing room. Depending on the needs of the owners, the size of each room will depend. If a Russian bathhouse is built for frequent meetings with friends exclusively in male company, then half a square meter will be enough for a washroom - a shower in one of the corners of the bathhouse. And the rest of the room can be occupied by a steam room or a steam room with a relaxation room.
Bathroom layout option 4x5 with toilet and shower
If the bathhouse is being built for a family with children, or is not only a place of relaxation, but is also used for laundry and other household and household needs, then the washing room should be larger.
Lots of benefits in one project
An option that many people like
Yes, for a large farm, for a hospitable home or for a large family, there are other options, for example, a 7x8 bathhouse design, but such a building turns out to be much more expensive, it takes up a lot of space - this is by no means a country option, and not every cottage has enough space for the construction of such a structure.
Especially when you consider that according to safety rules, the bathhouse must be at least two meters from other buildings. And to understand all the advantages of the described option and appreciate its compactness, just look at the photos of the finished objects that we present for you.
An alternative solution could be a 5 by 8 bathhouse project - this bathhouse will also differ in ergonomics, and its large dimensions will allow you to get maximum usable space. Both options will be an excellent solution for a small company or a large family.
It will be possible for four or five people to wash without difficulty - especially if the entire building is designed entirely as a bathhouse, without division into a utility part. Otherwise, its capacity will be somewhat less, of course.
Project 5 by 8
Find a project for yourself
A new bathhouse is always a reason for joy
Such projects, as well as 5 by 8 bathhouse projects, are in demand, and therefore are presented quite widely. A sufficiently large space allows you to vary the interior spaces in different ways, and therefore it will not be difficult to find an option to suit your taste.
When choosing a project for DIY construction, you should consider some aspects:
- The type of material you will build from. You need to immediately decide whether it will be a log or timber, and select a project specifically for the chosen material. Otherwise, mistakes will be inevitable.
- Decide in advance where you will build. It is advisable to choose a site on a hill - this will make it easy to organize sewerage. Ideally, you should build a bathhouse near the water.
- Take measurements and make sure there is enough space for your purposes.
- Pay attention to the problem of the material. Make sure of its quality, purchase in the right quantity. The project will help you calculate exactly how much material you will need.
- In terms of time, such construction takes professionals about two weeks. Assess your strengths, find helpers, because you won’t be able to cope with this task alone.
- Decide how many and what rooms should be in your bathhouse, what their dimensions will be. It is precisely by these criteria that you should first look for a project.
These instructions will help you easily select a project and prepare to begin work.
A 5 by 8 bath may look like this
Important! If you don’t like the projects, you can order an individual version from professionals according to your requirements. You can also make your own changes to any project to get a customized solution.
Professional approach is important
If you decide to start drawing up a project yourself, know that this is a very responsible matter. An incorrectly drawn up project will lead to you starting the construction of a building that has no chance of surviving.
And therefore, if you do not have the appropriate knowledge, it would be better to take a ready-made project from those presented by us, or order it from professionals. The same applies to making adjustments to the project - in reality, everything turns out to be not as simple as on paper.
Important! Special computer programs can help even a non-professional in this matter. Arcon, AutoCad or 3D Cottage solve the problem, and they are worth using.
If you are not confident in yourself, do not take risks, contact only professionals, even if you are going to build it yourself. The services of companies in drawing up a project do not obligate us to continue working with them on the construction of the designed structure.
Well, if you are determined to deal with the projects yourself, the video in this article will help you.
If you are interested in the price, the services of specialists in the field of design will cost 5-15 thousand rubles. Compared to the total cost of building a bathhouse, this figure will be completely insignificant.
But for this money you can get a guarantee of the reliability of the construction. And you can save and use the finished projects presented by us for free - they were done professionally.
Interesting but risky solution
Some people build bathhouses without any projects at all - offhand, and work out everything as they go. You can try to act in this way, but only under one condition - if you have experience in construction work and you “feel” the object you are working on.
In addition, it is advisable to build small objects in this way, and this bathhouse is quite large; it is still better to calculate it in all respects in advance, so as not to start work from scratch later.
And a bathhouse can also be a home at the same time
Additional rooms in the bathhouse
The bathhouse today has ceased to be just a room for taking water procedures. Today it is a place of relaxation, meeting with friends, a guest house or a country house-bath. Depending on the purpose and size of the building, the number of additional rooms can be completely different.
Bathhouse with relaxation room
If the rest room during the construction of a bathhouse is provided as a separate room, then it performs an independent function without duplicating the duties of a dressing room, locker room or wash room.
An example of a 5x5 bathhouse layout with a relaxation room
This is a very spacious room that can occupy up to 1/2 of the area of the entire bathhouse. Here, as a rule, there is a large table, comfortable benches or sun loungers; with good ventilation, you can even put special upholstered furniture that is not afraid of moisture and temperature changes. This is important, since in winter the bathhouse will not be heated constantly, and the temperature inside will drop from +25-30 to minus.
Some bathhouse designs involve placing a small kitchen area and a pool table in the recreation room. And installing a special sauna stove with a fireplace module allows you to make this room more comfortable and homely.
Bathhouse with swimming pool
The classic Russian bathhouse does not provide such luxury, but today a swimming pool in a bathhouse is not such a rarity. Some projects boast a full-fledged swimming pool, gym and winter garden. But placing a small swimming pool under the same roof with a steam room is quite a common occurrence.
conclusions
Thus, you can easily start building a bathhouse with the given dimensions yourself if you select a suitable project. You can find a ready-made solution, or order the creation of a personal version - in any case, the main indicator here will be literacy and accuracy. A good and competent project is the key to successful construction and long-term operation of your bathhouse (see also the article “8 by 8 bathhouse project: layout, technology, cost”).
Did you like the article? Subscribe to our Yandex.Zen channel
Design and layout of a bathhouse with a terrace of 50 sq. m
This is a small, but at the same time cozy bathhouse project. Such a building can be considered part of the estate or used as a separate element as an independent house necessary for relaxation.
The entrance is preceded by a terrace measuring 9.8 square meters. m. Then there is a vestibule of 2.3 sq. m. m.
Next there is a passage to the rest room (15.9 sq. m).
Bathhouse layout 50 sq.m.
From the rest room, a passage leads to the wash room (7.8 sq. m.), and then to the steam room (7.8 sq. m.). All rooms are located in such a way that only a minimal amount of heat leaves the last room.
Much attention is paid to the heating and lighting systems. The windows are located in the billiard room, the recreation room, and the smallest one in the locker room. Consequently, even during the daytime there will be a lack of lighting. This problem will be solved by using lighting in the lower part of the ceiling.
Layout features
In order to get comfortable conditions for relaxing in the bathhouse, you will need to take into account certain features.
- Under no circumstances should there be drafts in the bathhouse. In this project, this problem is solved with the construction of a vestibule. For greater efficiency, it is worth positioning the doors perpendicular to each other.
- The door to the bathhouse must be low and narrow. This will help maintain heat in the steam room, even during severe frosts in winter.
- The size of permissible windows in a bathhouse can be 40x60 or 70x80.
- In the washroom, it is worth taking care of the window above the level of the head of a standing person.
- If, in addition to the stove, it is not planned to use heating in the bathhouse, then it should be installed in such a way that it can heat several rooms at once.
- It is best to locate the bathhouse on a slight elevation so that dirty water flows out of the building by gravity.
- All materials that will be intended for construction must first be dried in the sun so that the humidity level does not fall below 8%.
- The clarity and quality of the ventilation system is necessary.
Billiards in the bathhouse
Main characteristics of a wooden bath:
- Construction: the bathhouse is made from rounded logs;
- Foundation material: monolithic reinforced concrete;
- Material for external walls: rounded logs;
- Floor material: wooden beams;
- Roof material: wood;
- Roofing material: metal tiles.
Fire safety requirements for a bathhouse
- The space that is located below floor level must be covered with a screen made of metal or brick. This is necessary if a hot ember or spark of flame gets there.
- Under the metal stove, the floor should be insulated with several rows of bricks. It must be laid on asbestos cardboard or double felt, which must first be impregnated with a clay mixture.
Even our ancestors believed that the bathhouse was a source of health and long life. And even in the modern world, people still do not refuse a bath. It is for this reason that the bath plan remains one of the most popular projects, along with simple residential buildings. A well-built bathhouse can completely change the entire appearance of the site.
Additional services
- Replacing timber 150x100 mm with timber 150x150 mm RUB 30,000.
- Replacing timber 150x100 mm with timber 150x200 mm RUB 69,000.
- Wood-burning stove Ermak from RUB 52,000. (more details)
- Increase the height of the bathhouse by one crown (+15 cm) RUB 16,000.
- Construction of partitions from timber (150x100 mm) RUB 22,000.
- Coating of joists and subfloor (as a gift: promotion until December 31) 400 rub/m²
- Replacing a 27 mm floorboard with a tongue and groove board 36 mm thick 380 RUR/m²
- Metal entrance door (China) 7,000 rub.
- Bathroom insulation up to 100 mm 350 RUR/m²
- Warm corner (as a gift: promotion until December 31) RUB 24,000.
- Assembling a bathhouse on wooden dowels RUB 24,000.
- Cladding the stove with bricks (as a gift: promotion until December 31) RUB 8,000.
- Construction shed 3x2 m. 19,000 rub. (more details)
- Roofing (metal tiles) 990 RUR/m²
- Finishing the gables of a block house RUB 1,200/m²
- Generator rental (customer’s gasoline) RUB 9,000.
Materials
Timber is considered the most traditional type for baths. It allows the building to “breathe”, however, even if impregnated with special compounds, over time the wood dries out and can rot.
Recently, SIP material has appeared on the market; it consists of two layers of timber, between which there is a layer of polystyrene foam. This material is not as environmentally friendly as wood, but it is light, durable and holds heat well.
Stronger and more durable baths are built from brick, foam blocks and other derivatives of stone and concrete. Such buildings require finishing. On the outside, they are plastered, painted, and covered with different types of tiles and panels. The inside of a stone bath is usually lined with clapboard.
Design techniques
When designing a bathhouse, we recommend using the techniques used by professional designers:
To illuminate the bath, use special moisture-resistant lamps with soft, warm light. Give preference to diffused light from several lamps dispersed throughout the room.
The bathhouse implies a rustic style. It is better to choose massive, wooden, carved furniture. It is better to cover the tables with tablecloths, and lay thin rugs on the floors.
In small baths, it is advisable to move the relaxation room to the terrace. If you glaze it, you can relax and admire the view all year round.
As an alternative to the Russian rustic style, it is possible to design a bathhouse in the style of a mountain chalet, Provence style or American country.
In small rooms, the rest room can combine the functions of a dressing room and a dressing room.
The largest should be the relaxation room, followed by the steam room.
If you place the relaxation room at an angle of 90 degrees to the steam room, the stove will heat both rooms evenly.
In ancient times in Rus', the bathhouse was considered a sacred place, a place of purification. Clothes and equipment for the bathhouse were never brought into the house, and the bathhouse itself was built away from the house. This custom also has a logical explanation - fire safety.
This principle should not be neglected even now; it is better to place a bathhouse on the edge of the site, away from a residential building, and be sure to equip it with smoke detectors, a fire alarm system and fire extinguishers.
