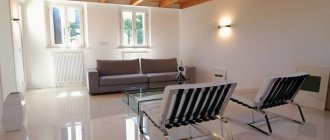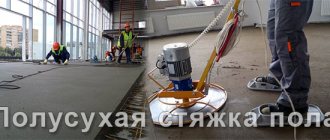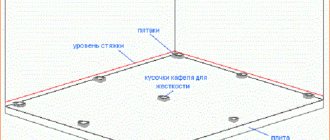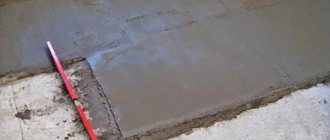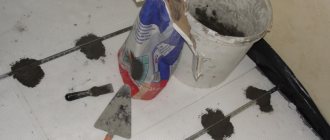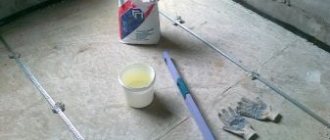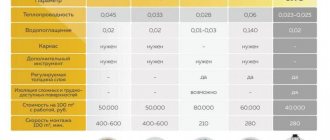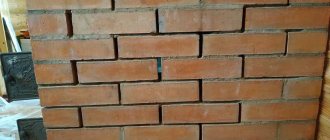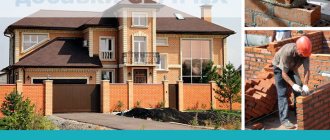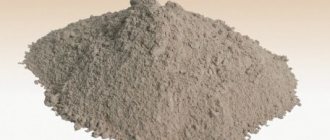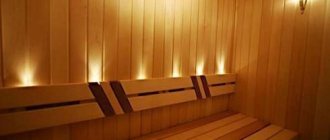The most common way to level the floor in a room is to use a sand and cement screed (CPS). But it is worth noting that the preparation process will take a long time. Only in the case of durable floors can a cement-sand screed be used, since the weight of this material is quite large. If you make a layer thickness of 1 cm, then the weight of one square meter will be about 20 kg. But in practice it is made 3 cm thick, no less. If this layer is smaller, the screed will begin to crumble and eventually crack. Let's consider what sand-cement consumption should be used for successful covering.
Calculation of the amount of material and proportions
There are two types of mixtures used in construction: regular and ready-made. Conventional mortar is used to level not only the floor, but also to level the walls. The simplest standard solution of self-leveling floor screed is prepared using M300 grade cement and clean sand, which has a medium-grained fraction. The third component is water.
All components are mixed as follows: take 1 part of cement and add 1.5 - 3 parts of medium-grained sand. But the amount of water is calculated based on how many kilograms of cement were taken. For 1 kg of cement take 0.5 liters of water.
Now on the construction market there are a lot of modifiers and fillers that are added to the sand-cement mixture. Why do they do this? To increase frost resistance, reduce the time for hardening, and also reduce the likelihood of cracks and delamination.
Conventional mortars, like backfill for dry floors, are sold on construction markets. Their use will reduce the time spent on repairs. In such mixtures, all components are ideally selected and in ideal proportions. The manufacturer produces each type for one or another type of connection to the floor.
The video shows the consumption of PCB per 1 m2 of screed:
The weight depends on the proportion of the components that are included in the composition: on the amount of water, on the power of the screed and on the brand of cement used. The maximum thickness of the screed usually does not exceed 7 cm, otherwise the foundation of the house will have to be strengthened so that it can withstand such a large load. Depending on the thickness of the layer, choose the type of bond:
- the screed will be connected to the rough foundation and to the walls;
- will not be associated with any structures;
- an insulating layer is used, as a result it will be a floating layer.
Find out how to calculate the foundation for a house made of aerated concrete.
Here you can familiarize yourself with the composition of aerated concrete adhesive.
Dimensions of gas silicate blocks: .
Features of the technological process when pouring a monolith
To create the right base, you need to take into account the weight of the material. So, the rough base weighs within 90 kg/m² - i.e. has a significant mass. At the beginning of work, it is important to analyze the load-bearing capacity of the structure. The most suitable would be a concrete and stone base.
The process of creating a monolith provides for mandatory technological features: layer thickness – from 3cm to 7cm.
If the first condition is not met, the structure will crack. Increasing the thickness is not effective for economic reasons and is characterized by high material consumption. The approximate weight of 1 m2 of cement screed is 22 kg. The table below shows the weight depending on the thickness of the screed. Weight of 1 m2 of sand screed depending on thickness
| Thickness of cement-sand screed | Weight m2 of sand screed (kg) |
| 1 cm | 22 |
| 2 cm | 44 |
| 3 cm | 66 |
| 4 cm | 88 |
| 5 cm | 110 |
| 6 cm | 132 |
| 7 cm | 154 |
| 8 cm | 176 |
| 9 cm | 198 |
| 10 cm | 220 |
| 11 cm | 242 |
| 12 cm | 264 |
| 13 cm | 286 |
| 14 cm | 308 |
| 15 cm | 330 |
The basic fill has the following shapes:
When performing work, each form of cement-sand pouring has technological differences and requires careful preparation of the base. Common workflow stages include:
Types of screeds
- Semi-dry.
- Self-leveling.
- Sand concrete.
- Dry.
Semi-dry
The semi-dry screed contains cement, sand and fiber fibre. The name comes from the fact that a minimal amount of water is used here. Typically, such a screed is laid using special machines. Semi-dry is highly durable. It is used in cases where it is necessary to level large surfaces with a mixture layer thickness of more than 5 cm. The pros and cons of semi-dry floor screed are described in detail here.
Self-leveling
Self-leveling or self-leveling screed. The third name is self-leveling self-leveling floor. The mixture contains cement and sand. But it is worth knowing that fine sand is used here. Plasticizers and hardeners are also added here. When laying, the mixture is well distributed over the entire surface.
But in this case you will need a lot of water. It is used as a finishing layer. It is also used if you need to correct any defects or irregularities. The thickness of the self-leveling floor usually does not exceed 30 mm. And, despite this, this type of screed has high strength.
Sand concrete
Sand concrete is used in cases where no other methods can cope with the floor. The composition includes Portland cement, coarse sand, fine washed sand and granite chips. Follow the link to read which sand concrete is best for floor screed.
A little more water is used in the preparation of sand concrete than in a semi-dry mixture for floor screed. Sand concrete screed has very high strength. But behind this lies a rather complicated installation of the coating. Alignment is done manually. For sand concrete to dry completely, you need to wait quite a long time - about a month.
Dry
Dry screed does not contain water. Typically used when you need to level a wooden floor or make a high floor. The composition includes expanded clay, which indicates low strength. Here are the pros and cons of dry floor screed.
Minimum and maximum screed thickness
SP 29.13330.2011 gives clear instructions on the minimum thickness of the screed layer to ensure the required floor slope: when laying on floor slabs, at least 20 mm, when laying on a waterproofing layer, on a heat and sound insulating layer - at least 40 mm. When covering pipelines (including in a heated floor system), the thickness of the screed must be at least 45 mm greater than the diameter of the pipelines. A smaller layer thickness can lead to cracking and destruction of the screed.
The minimum thickness of the screed layer recommended by experts is 30 mm. The optimal value of the screed is 40-50 mm; an increase in thickness entails excessive consumption of material, is limited by the permissible load-bearing capacity of the base even if light screeds are used, and requires additional reinforcement of the layer with reinforcement.
Marking the mixture for sand-cement screed (CPS)
To create a cement-sand screed (CSS), you need to select the right components. In turn, for this you need to know the markings. When marking cement, you can see the letter M and a number. For example, M200 means that 1 cubic meter can withstand a load of 200 kg.
In order to prepare the solution yourself, you need to use the M400 marking. But in the case of a ready-made mixture, you need to pay attention to other numbers. A solution designated M150 or M200 indicates two options for proportions. The first option: we used the marking of M600 cement, which was mixed with sand in a ratio of 1 to 3. The second option: M400 cement was mixed with sand in a ratio of 1 to 2. The cement was also marked with an additional abbreviation. As part of the topic, it is useful to read about what dry universal mixture m 150 is.
- Sulfate-resistant cement is designated SS. It is usually used where temperature differences are high.
- Portland slag cement or ShPC – this cement contains many impurities.
- PL – cement contains a very large amount of additives in the form of plasticizers that increase the plasticity of the material.
- Hydrophobic cement is resistant to moisture and frost.
- Waterproof cement is labeled as WRC. This mixture sets well even in water.
SNiP cement-sand screed
Cement-sand mortars for leveling floors are widely used in industrial, civil and individual construction. In the latter case, work is not always carried out according to project documentation, and the owners often take responsibility for choosing materials and leveling the base, relying on personal experience, advice from friends or information from the Internet. One of the options for protecting against possible errors in the absence of a project is to refer to publicly available construction industry standards.
Requirements for the design of floors in buildings for various purposes are regulated by the document SP 29.13330.2011 “Code of Rules. Floors”, in which, taking into account the emergence of new building materials and technologies, the introduction of additional safety requirements, the rules applied since 1988 SNiP 2.03.13-88 “Floors” have been updated. Sections of the set of rules determine the general requirements for the structural design of floors, as well as for the constituent elements: coating, interlayer, hydro- and vapor barrier, screed, underlying layer, foundation soil.
As the main criteria for making technical decisions, SP 29.13330.2011 determines the nature and intensity of mechanical effects on the floor, the intensity of exposure to liquids or aggressive environments, temperature conditions of operation, and ensuring sanitary and hygienic requirements. For industrial premises, special requirements are also taken into account, taking into account the specifics of the facility - the possibility of dust formation, the accumulation of static charges or sparking, the ability to clean and clean.
The information provided in the text of the document and in the appendix tables may also be useful for individual developers when choosing the type of floor and its covering, materials and performance of work, including the installation of a leveling screed.
How to lay a cement screed.
SNiPs.
SNiP ties.
Floor construction.
Technology for laying cement screed.
Types of cement screeds.
How to calculate the required concrete consumption
Knowing the proportions of cement and sand for floor screed, as well as other components, it is necessary to correctly calculate the consumption. For example, it is necessary to cover a floor of 100 sq.m. with concrete screed. Based on the following parameters: layer thickness 5 mm, ratio of sand to cement solution 4 to 1. Now you need to find out the volume of the composition. It is necessary to multiply the area of the room by the thickness of the cement screed. It turns out 5 cubic meters. To prepare the mixture, you need to add water. It will account for about half of the composition. Therefore, we subtract this amount, leaving 2.5 cubic meters.
Now you need to find out how much cement you need to take. When choosing a proportion of 1 to 4, you need to add two shares, the result is the number 5. Divide the remaining 2.5 by 5, resulting in 0.5. This means that for 0.5 cubic meters you will need one share of cement. And in order to find out how much sand you need, you need to subtract 0.5 from 2.5. The result is this: for 100 square meters you need to take 0.5 cubic meters of cement and 2 cubic meters of sand. But if you buy material on the market, you need to know that it is sold in packages. They offer to buy cement in packages of 25 kg and 50 kg. That is, it is better to make calculations in kilograms. 1300 kg weighs approximately one cubic meter of cement. As a result, 0.5 needs to be multiplied by 1300 and we get 650 kg. You will need 13 packages of cement, 50 kg each.
If we talk about sand, it is heavier. One cubic meter weighs approximately 1600 kg. And for 2 cubic meters there will be 3200 kg of sand.
The video shows a cement-sand mixture for floor screed:
Floor screed parameters
- the thickness of the semi-dry floor screed (layer height), like any other, should be at least 20 mm (but even then, it is advisable to reinforce it with fiber fibers, otherwise there is a very high risk of cracks);
- the weight of a semi-dry screed per 1 m2, with a height of 50 mm, will reach about 100 kilograms (with the help of simple calculations, you can calculate the real indicators, and the indicated mass can actually be reduced by adding polystyrene foam granules);
- the strength of a semi-dry floor screed varies from M150 to M180 (without taking into account the addition of plasticizers, reinforcement and other impurities; this value is quite sufficient for most purposes, but exceptions may be industrial premises and areas where heavy equipment passes);
- The density of semi-dry screed must be in the range of 2000-2100 kg/m3 (with the standard preparation method).
The option when the base is organized not by pouring, but by laying materials intended for this purpose, deserves special attention. Here the criteria are somewhat different and very much depend on which components are used:
- the thickness of the dry floor screed is directly related to the sheet covering used - chipboard, gypsum, OSB, and so on (the level of its elevation must be calculated in each case separately - the indicator is determined by many factors);
- the weight of the dry screed per 1 m2 (load) is minimal (also depends on the characteristics of the consumables used, but it is significantly less than the lightest concrete pouring option);
- the strength of dry floor screed is much lower than cement screed (but it is used mostly in residential premises, where it is more than enough);
- the density of the dry screed should be calculated from the same properties of the sheet special material (OSB, gypsum and plywood have different values, but you are unlikely to find critical differences, because each of them was manufactured for the same purpose).
As for the most common capital method of organizing a coating, the characteristics here are virtually the same as those made using the semi-dry method. And the point, of course, is that the same cement and sand are used here and the addition of the same impurities is allowed. So:
- the thickness of the cement-sand floor screed should not be less than 2-2.5 centimeters (the larger limit can vary to significant values from 100 mm or more if reinforcement or plasticizers are used);
- the weight of cement-sand screed per 1 m2 with a minimum layer is 40-50 kg (higher ones can be lightened with various additives, for example, polystyrene foam granules);
- the strength of the cement-sand floor screed is enviable, like that of any other capital structure (the tabular indicators of a conventional mortar after hardening are from M150 to M180 - this is quite enough even for moving heavy equipment);
- the density of the cement-sand screed (thermal conductivity) is on average 2000 kg/m3 (if everything is done in compliance with the necessary details).
All of the above indicators are completely optional for people whose professional activities are far from construction. Contact us and entrust all calculations to our specialists. You can be sure that they will offer the most profitable and technologically advanced solutions in any specific case. Everyone who contacts us will always have the opportunity to take advantage of:
- attractive prices;
- prompt execution of work;
- many years of experience of employees;
- professional consultations;
- official quality guarantee.
Call! You will like our conditions!
In terms of its composition, CPS can be a regular cement-sand mortar or made from dry mixtures. The composition of such ready-made mixtures varies for different types of screed.
The solution for cement sintering is mixed from a mixture of cement (1 part) and sand (2.5-3 parts) with the addition of water (0.5 liters per 1 kg of cement). Plasticizers, modifiers and fillers are added to such a solution. The addition of these components to a cement-sand mortar eliminates the threat of cracks, increases the ductility of the screed and promotes rapid strength gain compared to a mortar mixed without additives.
In construction, ready-made dry mixtures are mainly used to prepare mortar. The packaging of the finished mixture indicates the volume of water required to prepare the solution and the consumption of the mixture per unit area for different screed thicknesses.
Requirements for the composition of mortars are determined by GOST 28013-98 “Construction Mortars”.
There are the following methods for constructing a DSP:
- Wet. A ready-made mixture is used for screeding.
- Semi-dry. The mixture is mixed at the work site.
- Dry. Dry backfill is used and then covered with sheet materials.
The popularity of semi-dry DSP is explained by the ability to significantly reduce surface hardening time. Typically this time is several hours. The use of semi-dry screed minimizes the risk of subsequent cracking and avoids leakage of water from the solution through the floors.
Our method of installing cement-sand screed is relatively new. In addition to plasticizers and modifiers, fiber fiber is added to the mixture of cement (in this case Portland cement is used) and fine quartz sand. As a result, the structure is reinforced using this component of the solution and traditional mesh reinforcement becomes unnecessary.
This technology (also called German) provides additional advantages:
- The cost of installing a cement-sand screed with fiber fiber is less than the cost of installing a screed with conventional reinforcement.
- The installation of such a screed takes significantly less time due to the reduction in the drying time of the surface. This is achieved by reducing the volume of water used when mixing the solution. The screed is ready for laying the topcoat after 4 days.
- The DSP device with fiber fiber results in a completely flat base surface. This is achieved using a trowel, which eliminates all microdefects on the surface of the screed.
- In terms of impact resistance, such a screed fully complies with SNiP 22.03.13-88.
To obtain a high-quality screed, compliance with the technology of its construction is required.
The surface under the screed device is thoroughly cleaned beforehand, pieces that flake off when tapped are removed. The surface to be prepared should be swept and, if possible, cleaned with a vacuum cleaner. Technological holes in the base and potholes are sealed with mortar and leveled.
Then the surface is primed. Using a primer will increase adhesion between the screed and the base. The primer eliminates the possibility of displacement of the lower layers of the screed during operation. The primer is applied in two layers, the second layer should be applied after the first has dried.
The damping tape is laid around the perimeter of the room after the applied primer has dried. The tape serves to seal the room and protect the screed.
Marking is faster and more convenient to do using a laser level. Do not forget that the thickness of the cement-sand screed cannot be less than 30 mm, otherwise the screed will crumble and crack. The thickness of the screed in a particular room is determined by the design or, in its absence, by the need to solve specific problems (hide communications, level the level of the base with a large slope, etc.).
Installation of beacons
Beacons are the guides along which the surface of the screed is leveled. Accordingly, the quality of the cement-sand screed directly depends on the correct placement of the beacons.
To install screeds, ready-made metal or mortar beacons are used. The use of ready-made metal beacons greatly simplifies the work process.
The beacons are laid out strictly parallel along the surface. The width between the beacons depends on the length of the rule used and should be 200 millimeters shorter. If the rule has a length of 2000 mm, the beacons are laid out at a distance of 1800 mm from each other.
After marking the level, the beacons are raised to the required height and fixed using the mortar from which the screed will be made, building plaster or alabaster. Important! Beacons should not have deflections along their entire length. In places of deflections, gaskets are installed so that they are at the desired height, and the beacons are fixed.
Very important! If there is no door installed in the room, the level of the screed installed should not overlap the level of the future door. This can be avoided by starting work from the doorway.
The cost of the DSP device consists of the cost of the materials used and the cost of work. In Moscow, the cost of installing one square meter of central heating station starts from 400-430 rubles. True, we are talking about large volumes.
Ready-made dry mixtures are usually packaged in craft bags weighing 25-50 kg. Manufacturers claim that the consumption of dry mixture is about 20 kg per device of 1 m² of screed with a thickness of 10 mm. The cost of the bag varies depending on the composition of the mixture. Prices start from 130 rubles/bag (sand concrete).
The weight of a cement-sand screed primarily depends on the thickness of the screed.
That is, at the beginning, determine how uneven the floors are and what the differences are and calculate the average thickness of the screed.
Or like this
Using a tape measure and a level, determine the thickness of the already partially poured screed.
We apply the level to the screed, then from the bottom edge of the level to the floor, take the size using a tape measure.
This option will work if the thickness of the screed is uniform; if not, then calculate the average thickness.
The weight can be affected not only by the thickness of the screed, but also by the proportions of cement and sand in the screed.
For example, if you have cement grade M 500, then there may be less cement in the cement-sand mortar, and more sand, or vice versa, with a lower grade of cement, a larger amount is used, but the amount of sand does not increase.
The humidity of the sand and its fraction, the density of the screed also affects its weight.
The screed (mortar) may contain various expanded clay fillers, for example.
That is, we can only talk about the approximate (approximate) weight of the screed per square meter.
SNiP floor screeds
- home
- ›
- Characteristics of the screed
Many people are interested in data such as SNiP screeds. Everyone who is faced with such work wants to make sure that it is carried out in compliance with the necessary rules. This information will also be useful to specialists when calculating the load on load-bearing floors and determining the maximum permissible layer.
In addition, thickness, weight (load), density and thermal conductivity are the characteristics of the screed, knowledge of which is necessary to build an ideal foundation without excessively increasing the mass.
If we neglect these values, then the least evil that can happen is an unjustified increase in the cost of purchasing materials.
More - when the load-bearing slabs begin to collapse under excessive load.
Let's start our acquaintance with the physical properties of the structure in question with the fact that the thickness of the floor screed in an apartment is not allowed to be less than 20 mm. Otherwise, its destruction is inevitable due to poor wear resistance. That is, you should calculate it at the lowest point so that it is even thicker.
A completely different matter is the thickness of the screed for a water heated floor. There should be enough here to hide the pipes. In addition, it is recommended to make a heat-insulating pillow from expanded clay. Accordingly, the level increases significantly.
In addition, thickness, weight (load), density and thermal conductivity are the characteristics of the screed, knowledge of which is necessary to build an ideal foundation without excessively increasing the mass. If we neglect these values, then the least evil that can happen is an unjustified increase in the cost of purchasing materials. More - when the load-bearing slabs begin to collapse under excessive load.
How to calculate the maximum mass of the screed?
Good afternoon, you can roughly calculate the weight of the screed based on the weight of the solution 1800. 2100 kg per cubic meter, i.e. 1 square meter of screed 10 cm thick will weigh approximately 200 kg. And for the entire area of the apartment there are approximately 10 tons. But this is provided that the screed is made of pure sand concrete. In your case, sand concrete is mixed with expanded clay, which will slightly reduce the weight of the screed. But I strongly doubt that in the area of one apartment, even a three-room one, there was a need for such a thickness of screed. It seems to me that your worker was, to put it mildly, wrong in advising to use a screed of such thickness. It is unlikely that screeding is related to redevelopment. Of course you overloaded the ceiling. But now it’s too late to regret it, since the repairs have already been completed.
Sincerely, Shishkov V.S.
| Shishkov V.S. |
| View profile |
| Find more messages from Shishkov V.S. |
It turns out that the rough weight of the screed is 100 kilograms per square meter. The standard load on the ceiling of a residential building is 150 kilograms per square meter, the safety factor is probably at least two (if I’m wrong, my colleagues will correct you). So if you don’t install super-heavy equipment in your apartment (for example, burglar-proof safes weighing more than a ton or a 15-cubic-meter Jacuzzi), then nothing bad will happen.
Sincerely, Shishkov V.S.
| Shishkov V.S. |
| View profile |
| Find more messages from Shishkov V.S. |
Design of buildings and parts of buildings
I recommend that the author of the topic read it. Equivalent load on floor slabs There are more links in the topic.
| The standard load on the ceiling of a residential building is 150 kilograms per square meter, the safety factor is probably at least two (if I’m wrong, my colleagues will correct you). |
According to SNiP, if this is the load reliability factor, then 1,3
for uniformly distributed loads less than 200 kg per square.
If we talk about the reserve in the load-bearing capacity of the slab (the one in the reinforcement), then this will add deflections and cracks.
| Armin |
| View profile |
| Find more posts by Armin |
Thanks to everyone who responded.
There was no old screed. Under the linoleum there was a bare slab. The doors were not cut, the openings were enlarged.
Unfortunately, I did not understand everything in the calculations performed. But I really hope that negative consequences can be avoided.
It is very possible that 200 kg per square meter. The directory from the times of L.P. Beria clearly indicates 150 kg/sq.m. payload. In later sources, a standard load of 1.5 kPa appears for residential buildings, and even a load safety factor of 1.3. For practical purposes (when communicating with visionary contractors), I decided to use the figure of 150 kg per square meter for all sorts of approximate calculations when renovating residential buildings (for example, in the question of how many bags of dry mixture can be piled into one room, or how high is the mountain bricks can be stacked in the middle of a room in a panel high-rise building). But I still haven’t decided what payload to accept approximately for brick-monolithic residential buildings. Through full-scale testing (by heaping the dry mixture in a room up to the ceiling), I got a figure of 600 kg per square meter. But what is the standard payload for a monolith?
Sincerely, Shishkov V.S.
| Shishkov V.S. |
| View profile |
| Find more messages from Shishkov V.S. |
It is possible that I am incorrectly formulating the name of the load, but in the 1944 reference book it is the payload that appears. I am interested in what long-term maximum distributed load the monolithic floor of a modern residential building is approximately designed for. For the business center, for example, we declared a maximum floor load of 1.1 tons per sq. m.
Sincerely, Shishkov V.S.
| Shishkov V.S. |
| View profile |
| Find more messages from Shishkov V.S. |
Let's do it this way. SNiP 2.01.07-85: For covering residential
at home operate: Constant: 1. Own weight; 2. Weight of the floor structure. Temporary long-term: 3. Weight of partitions - long-term; 4. Uniformly distributed load from people 300N/sq.m; Temporary short-term: 5. Uniformly distributed load from people 1500N/sq.m. The next question is: what do we count on? - in terms of strength: all of the above without clause 4 with reliability coefficients for load according to SNiP; — for deformations: all of the above without clause 4 with a reliability coefficient for load = 1.
