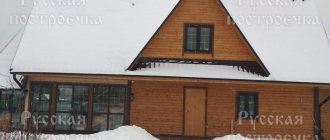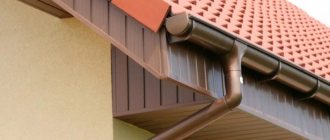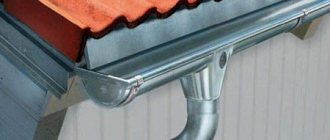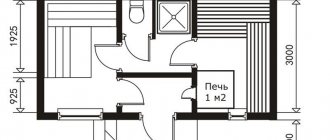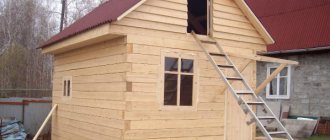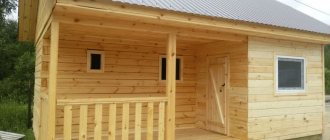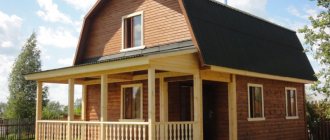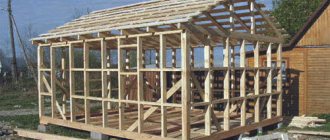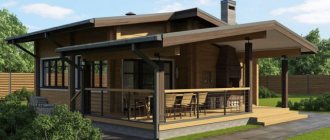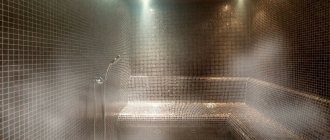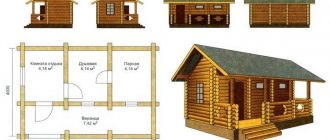The technology for constructing a bathhouse box, in which only a block of building materials is used - clay, straw and a little cement, at first glance looks like a joke or a prank. All materials are traditionally used in the manufacture of one-story adobe buildings, but how to make a steam room from them so that the walls, floor and clay ceiling do not collapse from moisture and steam requires experience and skill, and in some ways even ingenuity.
The roof of the bathhouse should be sloping; the walls made of clay and lumps will not hold the high roof
Recommendations for using a black steam room
It is necessary to heat a black sauna only with dry larch wood: birch, alder.
There is an opinion that it is better to use firewood from the same wood that was used for the interior decorative lining of the bathhouse. It is necessary to heat the steam room several hours before the time you are supposed to visit the steam room. During heating, all windows and doorways are opened wide. Hot smoke will initially rise to the ceiling space, warming it up, and then will be drawn out through window and door openings to the street. To prevent the smoke and the room from cooling, you must carefully seal all wall and ceiling surfaces of the bathhouse. It is unacceptable to leave even small cracks.
After the steam room heats up, extinguish the flame and ventilate the steam room for another half hour. Don't be afraid, the steam room will not cool down, but carbon monoxide will leave the room. You can burn to death, and very easily, so you need to heat the bathhouse in compliance with the rules.
The canopy is wiped down during ventilation, and the walls where the steamer will lean are also wiped. You can see more details on how the process of heating a black bath goes in the video:
The black sauna is assembled with your own hands and ready for use. After ventilation, the doors are closed tightly and the heated room will pleasantly exude a woody aroma, and the walls and ceiling will remain warm for a long time. Warm air in a heated black steam room penetrates the human body and has a relaxing effect. According to its therapeutic characteristics, the black bath ranks first among other types of steam rooms. In Rus', babies were even given birth in such a bathhouse. And sterility, like in a surgical office, high temperature and hot water will make the process easier. Lovers and connoisseurs of a real black sauna will never choose a traditional steam room. There is less benefit from it, and the consumption during combustion is much greater. A properly built bathhouse, and even done with your own hands, will bring health to your loved ones and become a place of relaxation and treatment for the whole family.
What are the disadvantages of Cordwood technology?
This technology also has some disadvantages, which, however, are inherent in many atypical structures.
- A lot of your own time and labor is spent constructing this ecological structure with your own hands. The speed of construction directly depends on how much free time the owner has. Saving money comes from your own time spent.
- A house built from logs will be difficult to sell in places where such technology has never been heard of. However, this is not a problem if the building is being built for its own needs.
As you can see, there are not so many disadvantages, and you can get cozy and warm housing.
By implementing a designer approach to the interior design of an eco-house, you can get a very presentable interior
Insulation of a bathhouse ceiling with sawdust
Quite common methods include insulating the bathhouse ceiling with sawdust. This material is especially recommended for use where the bathhouse will be used by elderly people and children. It is the safest.
However, you should know that using sawdust exclusively can also be fraught - uncovered scattering of sawdust:
- fire hazard (any spark can cause a fire);
- too dirty (a draft can scatter sawdust throughout the bathhouse).
It is best to use sawdust mixed with clay or cement. The advantages of clay are described above, and sawdust combined with cement provides a reliable and strong screed on the ceiling.
Common options include a layer of sawdust covered with a layer of earth on top. This guarantees protection from possible fire, and the layering guarantees high insulating properties.
Material classification
Modern production methods, which are based on the traditional use of clay soil in Asian countries, make it possible to obtain this material of two types:
- Light adobe is its most common variety, the production of which does not use sand. It is considered warmer and easier to manufacture, which leads to lower cost. After installation, you should wait about 2-3 months, and the use of clay as a base requires good protection of the constructed walls from moisture. That is why surfaces created from this material are covered with wood paneling.
- Heavy adobe - made using sand. In this case, sand makes up approximately 80% of the total composition, and the rest is clay and straw. It is quite difficult to install, which requires certain skills in handling it. However, there are also positive qualities: it dries quickly thanks to the use of sand as a base, and its ability to hold its shape allows you to create buildings with walls of various shapes.
Taking into account the above features, you can select the most suitable type of adobe for building a bathhouse.
Bathhouse made of adobe
The technology for constructing buildings made of adobe brick is no less ancient than the use of clay binder and firewood. Building a bathhouse box from straw and clay is a much more labor-intensive task, although the technology itself has many interesting aspects that can be used in masonry and wall cladding.
An adobe bathhouse requires serious care
The process of building an adobe box is divided into four stages, so its construction takes much more time than if the walls of the bathhouse were made from clay from the very beginning.
The technical process of the adobe steam room is as follows:
- First of all, adobe brick is prepared; for this purpose, good quality clay is collected, fatty, plastic, without sand and pebbles. At the same time, good quality rye straw is harvested; it is usually selected and dried separately from the bulk of the collected straw bales. On the eve of the start of the process of forming adobe blocks, straw and clay are soaked, and horse manure is brought to the mixing site;
- The entire mass is thoroughly mixed until smooth. The adobe is cut into blocks from a common layer of the mixture, sprinkled with straw and dried;
- A box of adobe bathhouse is set up using clay mixed with water, residual manure and straw chopped into fine dust. Seams and joints are rubbed down only after the construction of the walls is completed;
- The last stage is filling the walls with shingles from slats and plastering the walls of the bathhouse only with a mixture of clay and sand.
Pure clay turns out to be too sensitive to high levels of humidity and air temperatures of 80-90°C. The adobe mixture turns out to be much more plastic, and the most valuable thing is that thanks to straw, the vapor permeability of walls made of lumps and clay is only slightly inferior to log crowns.
They do not build an adobe bathhouse, but smear it with clay and straw.
Important! In addition, the addition of manure makes the binding material quite plastic, which means that the firewood placed in the bathhouse box will not tear the dried clay into pieces when humidity increases, and there will certainly be no cracks. In modern technology, manure can be easily replaced with plasticizers that are more convenient to use.
In modern technology, manure can be easily replaced with plasticizers that are more convenient to use.
Ordinary clay is clearly not suitable for building a bathhouse from logs or firewood; instead, you will have to use freshly prepared adobe mixture. But there is no time to rush, the prepared material, moistened with water and covered with film, retains its properties for several days even in the summer heat.
Building a foundation for a bathhouse box
This technology has one more drawback - the weakness of the box. If you install chock walls on clay soil, then after a month or two the bathhouse frame will simply corrode.
It is best to build a room on a base made of rubble stone, laid in the ground to a depth of 20-30 cm.
A lot of heat always escapes through the masonry, so the inside of the base is lined with a masonry mixture, or formwork is installed and covered with baked clay.
On a slope under a log bathhouse, it is best to use a columnar foundation and wooden flooring.
Annoying disadvantages
Such a wonderful structure also has its drawbacks. There are not many of them, but still they exist.
- Complex calculation. Before building a steam room, you need to perform complex calculations.
- The complexity of processing joints. Since there are a lot of parts, applying special compounds requires a decent amount of time and effort.
Well, these two unfortunate disadvantages are easily solved. Complex calculations? Don't know how to approach them? Don't fool your family members or yourself. There are specially trained people for this. Don't want to waste your energy doing monotonous work?
Professionals will help you. In addition, if you want your steam room to be pampered with impeccability, use the services of construction companies that will delight you with their availability. But building a steam room with your own hands will cost less. Now decide for yourself. As they say, the owner is the master.
Possible problems of an adobe bath
Of course, humidity will do its job over time and the lower rows of the adobe wall will begin to wash out. This is the problem with all bathhouses, be it a clay building or a log building.
In my bathhouse, the lower rims of the logs were turned into dust by ants and had to be replaced. Raise the bathhouse and change all the lower crowns.
In an adobe bathhouse there will be no such global construction costs. It is enough to start repairing damp adobe in time; it must be replaced with a new one.
The key to protecting an adobe bathhouse is a high-quality roof. The roof should cover the walls from rain as best as possible, that is, be low and wide. Therefore, if you do not have construction experience, it is better to entrust this part of the work to professionals...
People have been building from adobe for a long time; it is an affordable, natural, environmentally friendly material. Buildings made from it do not require the use of special tools, equipment or chemicals. All family members, young and old, can participate in this unusual construction!
Source: https://blogobane.ru/banya-iz-samana/
How I met Samana
My acquaintance with him began in the Belgorod region, where my grandfather in the 80s of the last century began construction of a new barn.
In the courtyard of the house, a horse was walking through a pile of clay, sand, straw and horse manure, and my uncle was sitting astride it. This is how the unusual building material for the future barn was mixed.
When a lot of adobe was needed for construction, horses were used to mix the mixture. If the amount of work was small, then they kneaded the adobe themselves - they simply walked on it, trampling and mixing straw, clay, sand and horse manure.
By the way, horse manure has always been added to adobe, but you can knead the mixture without adding manure.
In the North, we have never had problems with building materials in the form of wood - there is enough wood. But in the central region of Russia, using wood to build an entire barn is an unaffordable luxury.
For this reason, almost all of my grandfather’s outbuildings were made of adobe.
There are two types of adobe: heavy and light.
Preparation for construction
Before starting construction activities, the bearing capacity of the soil at the work site should be assessed. The soil must be able to withstand heavy walls without causing significant shrinkage, otherwise the structure will deform. If you plan to independently collect firewood for building a clay house, then this work should begin in the spring. The fact is that processing logs during this period is made easier due to the presence of cambium under the bark of the logs. The juice moving in this layer provides a lubricant, which makes cleaning and polishing the surfaces of the material easier. In autumn, such preparation of logs is simply impossible. It is even better to plan construction several years before its implementation. During this time, you can dry the firewood with the bark removed, which will further reduce the likelihood of discoloration and cracking.
We insulate the house
The ceiling is insulated with sawdust only from above.
The first thing to do is to stitch the floor beams with wide boards. Their thickness should be from 25 to 35 mm. The cheapest option is to take simple planed ones and dry them to natural moisture. But experts advise using sheet piling, this option is more expensive. The boards can be attached to the beams using nails or screws. But sawdust insulation is heavy and the boards need to be secured in a special way. Nails or screws are driven in at an angle, each time changing the angle in the opposite direction. Nails take 100 mm, screws 50 mm. The next step is to treat the beams and boards with an antiseptic. This way they will be less susceptible to rotting and fungi. A vapor barrier is spread on top. Roofing felt or PVC film is also suitable for home use. It is attached over the entire surface with an overlap of 10-15 cm. All joints are glued with bitumen or tape. In this case, the edges of the vapor barrier should extend 10-15 cm onto the walls. If there are voids on the sides, then they need to be covered with polyurethane foam. The bends must be attached to the walls using a stapler.
The sawdust is laid out in layers, constantly leveling and compacting. The height of the embankment usually reaches the upper level of the ceiling. Experts recommend scattering a thin layer of ash on top. It plays a protective role against fungi, mold and bugs. After spreading, the composition is allowed to dry for 2-3 weeks and covered with a vapor barrier on top, which prevents moisture from getting to the insulation and excess evaporation. You need to attach the vapor barrier to the floor beams using a stapler. As a result, the sawdust should be wrapped in an envelope of lower and upper layers of vapor barrier.
Then the floor beams are extended, and sheathing is made for the finishing or subfloor. Or a metal mesh is laid on top of the beams, and a cement screed is made. It all depends on the choice of material for the floor in the future.
Roof installation
You should not count on the high load-bearing capacity of the walls of a clay pot. The weight of the roof must be balanced across the structure, so it is advisable to exclude heavy metal and I-beams of wood. The rafter system with wide overhangs up to 80 cm is made from medium-sized bars. The technology for constructing a clay house involves the use of straw, shingles or tiles as a roofing covering. But, again, the load from the flooring must be correctly assessed, so heavy ceramic or metal tiles are excluded. In this case, corrugated sheeting can be used if it does not contradict the requirements for thermal insulation.
What are the disadvantages of Cordwood technology?
This technology also has some disadvantages, which, however, are inherent in many atypical structures.
- A lot of your own time and labor is spent constructing this ecological structure with your own hands. The speed of construction directly depends on how much free time the owner has. Saving money comes from your own time spent.
- A house built from logs will be difficult to sell in places where such technology has never been heard of. However, this is not a problem if the building is being built for its own needs.
As you can see, there are not so many disadvantages, and you can get cozy and warm housing.
Pros and cons of lumps and clay
To evaluate a potential future structure, it is necessary to know all the strengths and weaknesses of such “creations”, so future owners cannot avoid getting to know all their qualities. The advantages of houses made of clay rightfully include:
- Natural, environmentally friendly construction. These qualities are now valued no less than the reliability of buildings.
- Significant savings on building materials, especially if wood is easy to find in the vicinity of the future construction site.
- Saving on insulation. A building with walls 700 mm thick will not require thermal insulation measures.
- The ability to build a house with your own hands due to the relative simplicity of the technology.
- Excellent microclimate in “breathing” rooms, fairly low heat loss.
- No need to use heavy construction equipment.
- Sufficient degree of fire resistance (if the wood has been treated).
- The originality and uniqueness of the building.
The largest sums during the construction of a house made of clay will be spent on arranging the foundation, building a roof, and purchasing double-glazed windows and doors. Wood and clay are materials that can be prepared for future use. The last of them can be obtained at the stage of constructing the foundation, if the soil on the site is clayey (or loam). You will also need sawdust (straw), but the owners of the future home will also have no problems purchasing them.
Advantages do not exist without disadvantages. The list of disadvantages of buildings made of clay includes:
- the impossibility of building a three-story building, since the increased load will negatively affect the mortar, resulting in cracks and destruction of the walls;
- the impossibility of selling a house, since the “clay-painted” buildings are too original, unusual, unfamiliar, and therefore seem to many to be a “pig in a poke”;
- serious time costs for independent construction of walls.
The sequence of building a house using clay pot technology
For an eco-house made of chocks, it is most convenient to construct a strip foundation. It can be not only rectangular, but also round, because such houses are distinguished by their unusualness. They are often made in round or oval shape, which eliminates the need to build supporting structures at the corners due to their absence. The round shape is ideal because it is the most stable and provides the best grip for the entire structure. There are no special requirements for the construction of the foundation. It is only necessary to make a layer of horizontal coating waterproofing along its upper surface.
When building a rectangular or square house, you will need to construct a supporting frame for lashing in the corners. To do this, install beams of logs or timber in the corners, selecting longitudinal spikes in them on the sides located in relation to each other at 90 degrees. The space between the load-bearing posts is filled with walls.
To do this, a layer of mortar is applied to the foundation, and lumps are placed on it at a short distance from each other. Then all the distances between the firewood are filled with a new portion of the solution. This layer is made just above the chocks and a second layer of blanks is placed. The operation is repeated until the wall is completely ready. You need to ensure that the edges of the chocks protrude 1 - 2 cm beyond the edges of the clay. When laying walls, you must not forget to install window and door openings.
When the walls are completely erected, they must be covered with a temporary lightweight roof made of tarpaulin or durable film. At the same time, good ventilation of the walls themselves must be maintained. They will dry completely only after six months. For this reason, it is better to start construction in the spring, at the beginning of May. In regions with cold climates, it is best to place the edges of the logs on the mortar, and create a layer of sawdust or straw between them.
Preparing logs for laying walls
For masonry walls, round, sawn or split wood is used. It is best to choose chopped logs that have already dried well. And within the same construction, do not mix logs of different shapes and types chaotically.
Round or chopped wood is cleared of bark in its raw form (it’s easier this way), and is harvested already cut into pieces of length equal to the thickness of the building (from 20 to 60 centimeters). The logs, peeled from bark, are dried under a canopy in woodpiles, all ends must be open to the wind and sun. If the logs were brought from the forest (that is, their humidity is equal to the natural level), they need to be dried for at least a year.
During the drying process, logs may crack and usually decrease in size. The lumps need to be split along the through cracks that appear.
Clay-sand mortar for thermal insulation of the ceiling in a bathhouse
During the process, we adhere to the following instructions:
- We cover the ceiling with carefully dried boards 4-6 cm thick.
- We cover the cracks with liquid clay and wait for it to dry completely.
- We fix the vapor barrier membrane on the boards with an overlap of 15-20 cm.
- We seal the joints with foil tape.
- We make a homogeneous mixture of sand, clay and water.
- We cover the boards with a layer of mortar 5-7 cm thick and level the surface with the board. To check the level, place a flat bar on top and a hydraulic level on it.
- After hardening, pour dry sand to a height of 10-15 cm.
- We install the logs and finishing floor on top.
Please note that ventilation equipment should also be given special attention. This minimizes the effect of high temperature and humidity on the thermal insulation layer
To do this, it is enough to make two small dormer windows in the gables of the attic structure and ventilation holes opposite each other.
How to prepare a cement mixture
The fastening solution is perhaps the most important component of an eco-house. It can be prepared according to different recipes, but the most popular are:
- 2 parts clay and 1 part sand. For reinforcement, add hay fibers 3-5 cm long (they should make up no more than 10-15% of the total volume of the solution);
- 9 parts sand, 3 parts sawdust, 3 parts building (non-agricultural) lime, 2 parts Portland cement;
- 2 parts clay, 1 part sand, 3 parts sawdust;
- 1 part cement, 3 parts sand, 3-4 parts slag, 1/2 part lime;
- 1 part cement, 3 parts sand, 4-5 parts sawdust, straw, reeds or wood chips;
- for the upper floors and the tops of the walls - 1 part cement, 4-5 parts slag, 1/2 part lime.
Pure cement is practically not used for fastening chocks; it is included in other solutions
The composition is mixed to a thick consistency; it must be soft and plastic so that the wood “breathes” and it is always possible to trim the masonry.
How to build a sauna with your own hands: projects and photos
In fact, for home needs, it is best to opt for one of the projects for a timber building or a bathhouse made of foam blocks. The currently advertised options made from sandwich and SIP panels can be considered not as successful as timber and block projects, primarily due to the extreme fire hazard of such material. It only makes sense to build a bathhouse with foam insulation and OSB panel cladding if, according to the design, the steam room is connected to the water or steam heating of the main house; in all other cases, even if you use an electric boiler, the risk of fire remains too high.
Projects of steam rooms and baths made of timber and logs
One of the best existing projects for a full-fledged bathhouse with a steam room and a relaxation room is shown in the diagram below.
Project of a log house with a steel stove
The size of the building is 4.6x5.6 m. The bathhouse can be built either from logs or from profiled timber. The second option is even more preferable, since the optimal size makes the room compact and warm. If you choose projects in the bathhouse with the goal of building almost all the parts with your own hands, then perhaps this one will be the most interesting and promising. If you plan to build a bathhouse in full, without saving on any elements, the average cost will be no more than $3,000 without connecting communications.
A more complex version of a timber bath is shown in the diagram below.
Project of a wooden bathhouse with an increased level of comfort
Unlike the previous one, in this project the main emphasis is on maximum comfort, that is, the rest room has been increased to the size of a full-fledged room.
Advice! It makes sense to build a bathhouse according to such a project if the room is also used as a place to relax, for example, in a country house or on a country site.
If desired, it can be easily converted into a guest house or even an impromptu summer kitchen.
Projects for bathhouse buildings made of foam blocks
This is a more complex and costly level of construction. It will take about 30% more money to build a bathhouse box from foam blocks. In addition, it will be necessary to more carefully prepare the foundation and wall cladding.
As a rule, in foam block bathhouse projects the level of comfort is much higher than in timber steam rooms; it is possible to equip a full-fledged bathroom, and even build a full-fledged toilet in the bathhouse.
Block bath project
The disadvantages of such projects include the unsightly appearance of the building. Therefore, if you need to equip a place to relax, you will have to build it in the form of a wooden canopy or covered terrace. To get rid of the unsightly gray cinder block look, the facade and walls are usually finished with siding or clapboard.
All these are real projects, repeatedly implemented by ordinary private developers without the involvement of construction firms and companies. One of the options for building a bathhouse with your own hands from scratch is shown in the video:
Carrying out masonry
The walls are erected from a grillage or basement floor. Using the prepared mortar and a woodpile, you should gradually lay out the structure, maintaining the perimeter line. That is, all walls are laid with the same height level. For a greater thermal insulation effect, builders advise laying the cement adhesion mixture directly along the edges, and filling the central part of the masonry with insulating mortars. If we talk about tools, then you can build a clay pot with your own hands using a standard set of technical tools for a finishing craftsman. At the masonry stage, trowels, a spatula and a rule with levels are suitable. In a separate order, the lumps are adjusted with a mallet, but it is advisable to avoid serious displacements after filling with the solution. Also, unlike brickwork, logs can be placed crosswise in any order relative to each other. In this case, it is not necessary to maintain the checkerboard geometry, but it is also not recommended to leave large gaps.
Is it possible to make a bathhouse out of clay turk?
In reality, such a method exists, and what’s great is that the capabilities of such a bathhouse are in no way inferior to a full-fledged log steam room. Although the appearance of the building may not be as expressive as in the case of chopped wooden steam rooms. It all depends on the desire to beautifully design a building made of lumps and clay; in practice, you can find many examples when it was possible to build original and attractive baths from scraps of timber and a clay binder.
An original bathhouse solution with additional wall insulation using dry firewood
At least a couple of reasons can be given in favor of such a decision:
- A building made of pure clay rock will not withstand heat and moisture pressure, but a bathhouse made of firewood, straw and clay, a material known as chopped adobe, is actively used in the construction of small, but very warm and durable houses, sheds, various storage facilities and cellars. With proper care, such a house can last at least two decades and can easily be used as a bathhouse;
- The thermal conductivity of unfired clay rock is much higher than that of wood, 0.49-0.50 W/m*oC for clay versus 0.17 W/m*oC for dry pine. But with a professional approach to masonry, the thermal conductivity coefficient of bathhouse walls made of wood and clay is obtained at the level of foam blocks.
In addition, walls made of clay and lumps have a huge advantage - such a bathhouse is much safer in terms of the environment, the release of odors and gases. There is no need to worry too much about water absorption of walls and soil insulation, laying reinforcement so that the building does not come apart at the seams. It is clear that a box made of wooden blocks and a clay binder is inferior in strength to a log house, so it is better to lay out the base of the bathhouse from firewood and cement with the addition of straw and sand.
Important! At the same time, building from clay and lumps will cost much less; moreover, it is quite possible to do most of the work on building the walls of a bathhouse with your own hands. All that remains is to solve the problem of resistance to high temperature and water vapor
In this case, you should not invent your own recipes, but it is easier and more reliable to use classic vapor and waterproofing materials. You just need to choose a reliable protective agent for impregnating firewood or logs. Since the logs are laid perpendicular to the plane of the bathhouse wall, the wood turns out to be the most vulnerable point facing outward - the end part; without treatment, a wall made of clay and lumps will quickly rot from fungus and moisture
All that remains is to solve the problem of resistance to high temperature and water vapor. In this case, you should not invent your own recipes, but it is easier and more reliable to use classic vapor and waterproofing materials. You just need to choose a reliable protective agent for impregnating firewood or logs. Since the logs are laid perpendicular to the plane of the bathhouse wall, the wood turns out to be the most vulnerable point facing outward - the end part; without treatment, a wall made of clay and lumps will quickly rot from fungus and moisture.
In theory, external wall cladding can be done using old technology, using straw and clay. The material turns out to be quite strong and resistant, so much so that with the right level of experience it is possible to build an entire box from adobe mass.
History of clay pots
Remains of wooden houses with traces of clay have been discovered in Greece and Siberia.
The first “modern” clay pots were built by settlers who came from the Old World to America. The houses were built from cedar, extensions were made to them and, surprisingly, some of them have been preserved since the 1880s. to the present day. One of the popularizers of cordwood construction, Rob Roy, claims that the name of the first builder was lost in the centuries, since similar structures spontaneously arose at different times and in different countries. And this fact, in his opinion, indicates that wooden chocks are the cheapest material for the house. Such yurts serve as summer houses for residents of North America and Europe.
Types of dome structures
According to the method of construction, there are the following types of domes:
- geodetic;
- stratodesic;
- sprayed.
The so-called sprayed dome is an object characterized by simplicity, reliability and beauty. Most often, insulation is performed with sprayed polystyrene foam. A frame made of fiberglass reinforcement is mounted on a lightweight base, after which a pneumatic frame is placed inside it, then a layer of polymer foam is applied. The technology, as you can see, is extremely simple, but unusual.
It won’t be difficult to build this miracle with your own hands. But some experts argue (and I completely agree with them) that this type of dome should not be used to build a bathhouse. The reason is simple: polymer walls allow air to pass through extremely poorly, which is not good. This type of building is perfect for gazebos, summer kitchens and greenhouses.
Stratodesic domes are famous for their exquisite and graceful appearance. Their assembly is carried out on the basis of ribs (bent) having a meridional direction. Doors and windows are extremely easy to install in such a dome, and a veranda, terrace, gazebo, etc. can also be easily added. However, the price of bent-laminated timber is incredibly high.
The geodesic dome has been popular for many years. The geocell (the second name of this design) was invented in the 40s by the American inventor Fuller. The basis of geodetic construction are equilateral triangles. This dome structure is incredibly strong and rigid.
In order for such a creation to please with reliability, it is necessary to ensure the quality of fastening in the nodes and fix the basis of the structure. This type of dome is the best for constructing a health resort, as it demonstrates first-class technical and amazing aesthetic characteristics.
Spherical houses of purity will decorate the countryside and delight the owners with healing steam!
Do-it-yourself bathhouse made from blocks - material features
The standard layout of a bathhouse includes a dressing room, a steam room and a washing room. The structure is erected on a permanent foundation and is reliably thermally insulated.
Various building materials are used to build walls:
- frame panels. Despite their visual appeal, insulated sandwich panels do not allow steam to pass through well. Condensation concentrates in the room, causing accelerated decay;
- wooden beams or logs. This is a traditional material that provides comfortable conditions. However, it is expensive and susceptible to destruction under high humidity;
- brick. It is characterized by strength and durability. The costs of building a brick bathhouse are quite high, since brick walls need a massive foundation;
- concrete blocks. They have a cellular structure. They are distinguished by their low weight, increased volume, vapor permeability, increased thermal insulation characteristics, as well as an affordable price.
Drawing of a bathhouse made of blocks Let's consider the construction of a bathhouse made of blocks in more detail.
How to protect clay pot from rapid rotting
You can preserve the visual appeal of your walls in different ways. Sometimes they are faced with stone wool, a ventilated facade with lathing or insulating plaster on a mesh. The material must be vapor-permeable, otherwise condensation will begin to accumulate under it and the wood will rot.
The outside of the wood is covered with drying oil, antiseptic and water-repellent impregnations, varnish and other compounds.
As you can see, building a wooden house yourself is much easier than it seems at first glance. This option is suitable for anyone who loves innovative (or simply well-forgotten) construction methods. Cordwood technology provides this opportunity to everyone.
Selection of building materials.
Below is a list of materials that will be needed to build a bathhouse from timber:
a) timber 150x150 mm, although it is possible to use timber with a cross-section of 100 mm or 200 mm;
b) floorboard (edged board 150x50 mm 4 meters long is excellent);
c) hardwood boards for ceiling construction (usually lining with a width of 100 mm and a thickness of 20 mm or more is used);
d) material for wall decoration (as a rule, the same lining is used);
e) material for vapor barrier (an excellent option would be to use a vapor barrier film);
e) waterproofing (it is advisable to use penofol, although polyethylene film is suitable);
g) ceiling insulation (mineral wool materials are a good option);
h) sheet asbestos for insulating wooden structures from temperature influences, including for walls near the stove and elements located next to the chimney;
i) cement, sand and crushed stone for foundation construction (recommendation - cement should be purchased before starting construction);
j) roofing material for the roof, which can be selected based on personal preferences and the main thing is that it fits seamlessly into the surrounding roofs of other buildings;
A thatched roof is convenient, unusual and cheap. Roofing a bathhouse made of shingles. Polycarbonate roofing for a bathhouse.
l) insulation for the inter-crown space (it is better to use jute, although moss or tow are perfect).
The best time to start construction is spring, since after completion of the main construction work it is necessary for the timber to dry and shrink. This requires at least 6 months.
Foundation structure
Pros and cons of frame houses.
we analyze the conclusions and opinions of experts Despite the thickness of the walls, which is twice the size of the brickwork, the construction of the clay pot weighs less than stone structures, so the requirements for the foundation are less stringent. The deepening can be done to 60-70 cm. The platform is made with a strip foundation or ordinary masonry with a preliminary installation of a drainage cushion made of sand and crushed stone. More attention in the technology of clay pot construction is given to the grillage and base. This part is made as high as possible (up to 50 cm) from stone or block elements. A high base is required to minimize direct contact of precipitation and especially melting snow with the woodwork. It is not recommended to use a columnar foundation in this case, although it is optimally suited in terms of load ratio. The limitation is caused by the dynamic instability of such foundations, which is in no way compatible with the characteristics of the clay pot frame.
Typical mistakes during construction
To avoid problems with the performance of the bathhouse, it is worth considering the most common errors:
- Carefully calculate the size of the premises based on the number of people.
- Correct ceiling height. You should not make ceilings lower than 2 meters, since it is not comfortable to be in such a room. In a room with ceilings higher than 2.4 m, there is an overconsumption of coolants.
- The southern and western walls are allocated for windows, and the southern one for the door.
- The windows are not too large - this will help avoid excessive heat loss.
- Use energy-saving materials.
- Choose quality equipment.
What materials are used to build an eco-house using firewood?
As mentioned above, only natural materials are used to build a house using clay pot technology:
- Any wood. Even recently fallen trees or sawmill waste are suitable. It is better if it is coniferous wood. It contains a resin that impregnates the trunk, preventing it from quickly rotting. Where possible, cedar is used, which has a pleasant aroma and excellent thermal conductivity. They are no lower than those of a brick.
- Clay, sand, hay, sawdust.
Clay goes well with wood; they have similar moisture absorption and the same moisture release. This fact contributes to the formation of a truly unique microclimate. The mortar prepared from it should be more plastic than masonry. It must retain some porosity to allow the walls to “breathe.”
The mortar for laying chocks must retain some porosity so that the walls “breathe”
Finishing work
After completion of the masonry, the frame of the house must be insulated. This is done using plaster. All protruding parts of logs must be treated with a primer with a biological protective function. You can use acrylic mixtures for such purposes, which close the pores in the wood structure and prevent rotting processes. To insulate a house made of clay, the technology involves the use of an insulating layer based on lime with sawdust and vermiculite. For greater reliability, it can be combined with polyurethane foam and reinforcing fibers. As an alternative, polystyrene and cellulose, which are mixed with plaster, are also suitable. If we are talking about a cold region with extremely low temperatures in winter, then the thermal insulation function should be considered at the stage of preparing the basic mortar for laying walls. Foam concrete, PVA glue in construction modification and plasticizers are added to it.
