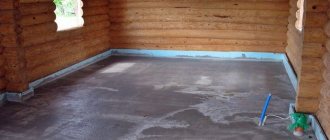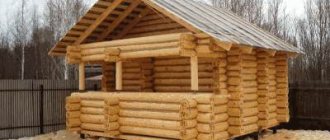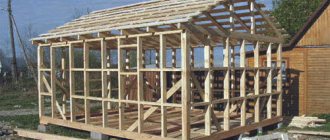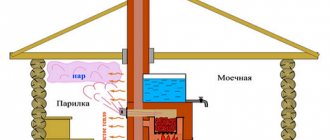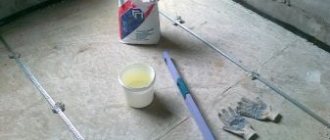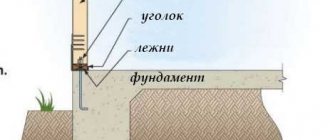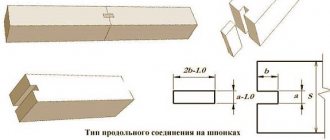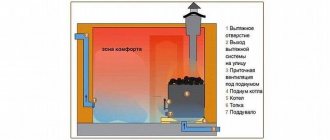When carrying out renovations, it is also necessary to replace the floors. Covering plays an important role in creating an interior; in addition, using creaky and sagging boards is not the best solution. To save money and effort, it is necessary to simplify the process as much as possible. For example, removing old coating is a very expensive pleasure. It's best to avoid this. Next we look at how to level a wooden floor without tearing down the boards. There are several methods, the choice between them depends on how damaged the wooden floor is.
Reasons for the formation of irregularities
Wood is a living material that is sensitive to changes in external conditions. Wood fibers sometimes swell and sometimes decrease in volume. Such vibrations lead to uneven deformations of the boards, cracking, warping, and the appearance of cracks between them. The floors begin to creak, sag, individual floorboards become loose, and in some places the fasteners come out.
This often happens if the quality of the lumber was initially low, the boards were too wet or of unequal cross-section. For flooring, it is recommended to use lumber with a thickness of 40 mm or more, with a moisture content of no more than 18%. Blue discoloration, rot, falling or tobacco knots, and deep end cracks are not allowed. The geometry must be correct, without bending or torsion.
The second reason for the fragility of wooden floors is that the thickness of the board does not correspond to the distance between the joists. Because of this, large deflections occur, the floorboards become unsteady and “shaky.” Even an initially flat wooden floor can become warped due to high humidity in the room, lack of ventilation between the boards, irregular protective treatment, improper installation, and incorrectly selected fasteners.
Creakiness
Old floors can have another very significant drawback: squeaks. They must be eliminated first.
Causes of squeaking
Each squeak is individual, but the general reasons are as follows.
- Initially, boards with high humidity were laid. After drying, they became deformed and rub against each other when loaded.
- Large distance between lags: boards sag under load.
- Thin boards.
- Due to the drying of the wood, the fasteners became loose.
- There is high humidity in the room.
Eliminating the last two is understandable, but the rest will have to be tinkered with.
You should start by tightening or replacing fasteners.
Only self-tapping screws are recommended.
They vary in color.
Black with PH standard head (Phillips). D 3.5 – 4.8; L 16 – 150 mm. Hardened, phosphated. With large thread pitch. Inexpensive, fragile, insufficiently protected from rust. The slot often breaks off. For interior work.
Yellow with head PZ (Pozidrive)D 1.5 – 6; L 10 – 250 mm. More expensive, galvanized, with good corrosion resistance. The head has diagonal rays (double cross). Reliable slot. With smaller thread pitch. They can only be tightened with a bit marked PZ. Universal, for external and internal work.
Yellow ones are recommended for all floor leveling work. In what follows, we will call them fasteners or self-tapping screws.
If the creaking does not stop, check (by the location of the fasteners) the distance between the lags. If it exceeds the recommended one, you will have to bring it into the norm.
If isolated creaks remain, a hole is drilled in these places through which polyurethane foam is poured. Rubbing powdered graphite into small and short cracks also helps.
The creaking of floorboards against each other is eliminated by making cuts between the boards with a circular saw or an angle grinder with a saw blade. The main thing during such an operation is not to get into the fastening element.
The creaking of thin boards is eliminated by laying slab material on top.
Simultaneously with these operations, it is necessary to examine the floor elements for the presence of wood-boring insects and fungal diseases. The affected areas are cut out, or the board is completely replaced. New wood materials, including slabs, must undergo fire and bioprotection.
We wrote in detail about eliminating creaking wooden floors in this article.
When to level the floor
Wooden floors can be either rough or finished. For laying finishing materials - laminate, tiles, linoleum, carpet - it is required that the base does not have irregularities of more than 2-3 mm per 1 m of length. If the rough coating meets these requirements, there is no need for additional leveling. Minor defects are leveled out with a substrate or a layer of glue.
Large flaws under the finishing coating create the preconditions for rapid wear of materials and the need for replacement. Laminate flooring, which is not as elastic as linoleum or carpet, is especially sensitive to unevenness.
Useful tips
- The most important thing is to take into account the instructions of the manufacturers of dry mixtures. The result will depend on the correct use of them.
- Lumber must be chosen of high quality, dry.
- Use clean containers and treat surfaces thoroughly.
- If you have doubts about your skills, it is better to turn to professional craftsmen.
Leveling a wooden floor with your own hands is time-consuming and difficult. The work requires attentiveness, accuracy, and careful implementation of all recommendations. This is the only way to achieve a smooth, strong, durable, beautiful surface.
How to measure unevenness
Differences in the floor covering are determined during an external inspection. The most commonly used building rule is a wide aluminum strip with a perfectly straight edge. It is enough to install the device on the surface - and you can see the cracks and measure their height.
Using the rule, it is impossible to determine the collapse of the floor when, despite visual evenness, the zero marks in different parts of the room do not coincide. This defect appears if the logs are not positioned strictly horizontally.
You can determine the blockage using a bubble level, but the most accurate result is given by a laser plane builder. It projects the horizontal line onto the walls using laser beams, and you can immediately find the difference between the heights of all points on the surface.
Creak and places that cause it
Creaking is a physical phenomenon caused by friction resulting from movement that is accompanied by sound. The “music” of the floor occurs as a result of deformations in wooden floor structures that occur in different places and for different reasons.
Probable places for friction to occur.
- Discrepancy in the connection of floor boards to each other.
- Loosening of boards.
- Places for installation and fastening of floor joists.
- Fastening skirting boards to the floor.
Creaking usually occurs due to friction between the boards, which occurs due to loosening of their fastenings.
Methods for leveling wooden floors in apartments and private houses
After determining the nature and size of the defects, you can begin to correct them. For local unevenness the following are used:
- sharpening or sanding protruding parts of boards using tools;
- putty with ready-made or homemade mixtures intended for wooden surfaces;
- laying sheets of plywood, OSB on top;
- self-leveling polymer floors.
To level out the general slope or very large fluctuations in the height of the boards, the following are used:
- dry prefabricated screed without opening the floor;
- wet screed using a waterproofing layer
- complete replacement of the structure including joists.
The last option is the most radical. It is recommended if the boards have dried out, rotted, and worn-out joists can no longer withstand the loads.
How to level a wooden floor without tearing it down using tools
If height differences do not exceed 10 mm, excess wood can be cut off mechanically. For this, hand cycles, electric planers, and parquet sanders are used.
Manual scraping
The method is used to level parquet flooring. It is very economical in terms of material costs, but quite labor-intensive. The protrusions are removed with a special hand tool - a scraper. This is a wooden scraper with a curved sharp steel blade. After cutting off the excess wood, the treated area is sanded with sandpaper.
It is recommended to start from the center of the room. The floors are cleaned of debris and dust, moistened with a wet rag or spray. You can iron the surface with a hot iron through a wet cloth. Irregularities along with the old varnish are cut off in thin layers. You need to press with constant slight force. The direction of movement of the cycle is along the fibers towards itself.
The tool must be sharpened periodically. To achieve a good result, you may need to scrape two or three times. Leveled floors are puttied and sanded. Once finished, varnish or parquet oil is applied to the perfectly smooth surface.
Mechanized scraping
The most convenient and fastest option is to process a wooden surface using a parquet sander. The method is noisy and dusty, but quite effective. You can rent equipment and get your floors in order in 1-2 days.
The working disk rotates at speeds of up to 3000 rps, which ensures high productivity. Some models are equipped with a dust collector, this greatly facilitates the grinding process.
The floor must be dry and clean, the gap between the floorboards should be no more than 5 mm. Metal fasteners must first be deepened into the boards below the sanding thickness or completely removed.
Sanding is done first with coarse abrasives to remove the top rough layer. It is recommended to make the first penetration along the fibers, and each subsequent strip is shifted by 2/3 of the width relative to the previous one. The clamping force is adjusted with a special screw.
After the initial processing, a fine-grained nozzle with a particle size modulus of at least 240 units is installed. Then the floors will have a perfectly smooth and even surface. After sanding is completed, the wood must be soaked in antiseptic and covered with decorative and protective agents - varnish, enamel, wax. This coating can be used as a finishing coating.
Processing with an electric planer
This method is used for preliminary leveling of floors for final finishing. An electric plane cuts differences of up to 7 mm on soft wood; for hard wood, the tool’s knives will have to be sharpened frequently.
The nail heads are pre-sinked using a hammer. The depth of the metal parts must be greater than the expected planing thickness. Processing is carried out first diagonally in the forward and reverse directions, and then along the fibers. The shavings can be collected with a vacuum cleaner or blown off with a fan. The main thing is that the prison area does not become clogged and remains visible. Tool marks are removed by grinding.
Leveling with mixtures
Filling wooden bases with liquid compositions based on gypsum or cement is not often used. Such mixtures take a long time to dry, are prone to cracking, and also weigh quite a lot. If the floors are worn out, high loads can cause them to quickly deteriorate.
It is recommended to use only mixtures intended for working with wood, chipboard, and plywood. They contain substances that prevent fibers from swelling and rotting. If the instructions do not contain appropriate instructions, the composition can only be used in conjunction with waterproofing measures.
If cement-sand mixtures are used, the layer thickness should not exceed 7 cm. Before starting work, you need to calculate the load and determine whether the supporting structures will withstand them. The weight of 1 sq.m of wet screed 1 cm thick is 18 kg. And although it will decrease as it dries, this will not happen immediately, so the maximum load value is used for the calculation.
The base for laying wet mixtures is pre-prepared:
- cleared;
- fragile elements are removed and replaced with new ones;
- large gaps are filled with putty;
- treated with a primer with antiseptic components.
The next stage is waterproofing. A dense film with a thickness of at least 150 microns is laid on the surface, extending onto the walls. If there are joints, they need to be sealed with tape. Damper tape is glued to the walls around the perimeter of the room.
Waterproofing agents and wood impregnating agents can also be used as waterproofing. The main requirement is that after treatment the surface must be clean, without oil or bitumen stains.
Filling is carried out according to the manufacturer's instructions. The mixtures are mixed with water in the specified proportion and distributed evenly over the surface. Self-leveling compounds must be rolled with a needle roller to remove air bubbles. For uniform drying, it is recommended to cover the entire area with film. The period for complete hardening of various levelers is from 7 to 28 days, but foot traffic is allowed after 1-3 days.
Homemade mixtures
Do-it-yourself compounds are often used to fill cracks at home. They are flexible, hold up well, and the components are inexpensive.
The first recipe is classic, used not only for floors, but also for furniture. PVA glue is added to wood dust or sawdust until it reaches the consistency of soft dough. The resulting mixture fills cracks and crevices. After hardening, which lasts from 3 to 12 hours, the surface is sanded. If large defects need to be leveled, sawdust is used. For small imperfections, wood dust is better.
The second composition is used to completely level the wooden floor. Dry gypsum putty is used as a basis, but it is sealed not with water, but with drying oil. The mixture is applied in an even layer to the surface, and after drying, the entire area is sanded.
No. 2. Semi-dry screed
Semi-dry screed is one of the varieties of the popular cement-sand screed. It is performed in virtually the same way as in the case described above, but the changes affected the process of preparing the mixture - a minimum of water is added to it , which is necessary only to hydrate the cement. Fiber fiber is added to the solution as a reinforcing agent. , many advantages were achieved
high density of the resulting screed, as well as the absence of pores and voids, because during the hardening process there will be no evaporation of moisture characteristic of a wet screed;- minimal shrinkage, because evaporation is almost completely absent. The screed can be laid without taking into account shrinkage;
- a cleaner installation process, since the solution is less wet and produces less dirt;
- it will take less time to completely harden, again due to less moisture and a faster process of evaporation;
- the level of humidity in the room after pouring such a screed does not prohibit carrying out associated finishing operations and storing building materials in adjacent rooms, which is strictly not recommended when a regular cement-sand screed hardens.
You should also not forget about the disadvantages of the method:
- Due to the higher density, the ability to spread worsens and sometimes difficulties arise in filling corners. However, experts advise combating this drawback by introducing plasticizers into the mixture;
- You can level only small surfaces with your own hands, up to 75 m2 in area; in other cases, you can’t do without a pneumatic paving machine.
The process of laying a semi-dry screed is almost identical in principle to the installation option for cement-sand screed described above, but some features require consideration. In particular, this is the process of preparing a solution . It is recommended to mix three shovels of sand and a shovel of cement in a container until the required amount of mixture is formed. It is mixed and a little water mixed with fiber is added (approximately 80 g is used per bucket of water, unless otherwise specified by the manufacturer). Water is added until the mixture has the consistency of sandy loam, sticky clay sand. If you compress the mixture, the moisture will not be released, and the lump will retain its shape. If you still go too far with water, you can add cement and sand in the same proportions, but in smaller quantities.
It is recommended to lay the mixture in two layers : the first slightly below the intended level and with maximum tamping, the second - with pulling and grinding. You need to act very quickly, because within an hour the mixture hardens. Some experts advise applying the first layer immediately around the perimeter of the room: this can only be done if the second layer is applied within one hour. A day after installing the screed, expansion joints can be cut along the walls to a depth of up to a third of the screed itself and a width of no more than 3 mm.
Leveling with sheet materials: step-by-step instructions
Small differences in height up to 10 mm can be leveled using rigid sheet materials - plywood, gypsum board, chipboard, OSB. They are laid in 1 or 2 layers. The optimal thickness of the slabs is 16-18 mm for single-layer coatings and from 9 mm for double-layer ones.
The sheets are laid directly on the floor with an offset of 1/3-1/2 of the width and screwed to the base with self-tapping screws. The pattern is crosswise and along the perimeter, the step between the fasteners is 20-40 cm. It is advisable to treat the floorboards and slabs with antiseptics to prevent the development of mold and mildew.
For unevenness greater than 10 mm, other fastening methods are used. One of them is the installation of a raised floor with adjustable bolts. Hardware is screwed into the floor boards in increments of 20-30 cm. The top is set horizontally using a level and laces.
Logs are laid on this plane, sheets of thick plywood or OSB are placed on them, and the seams are filled with polyurethane foam.
Installation of plywood on timber logs
A wooden floor with a large difference in height can be leveled with plywood only on block joists. For the manufacture of logs, bars up to 50x50 mm in size are allowed. To align the logs when installing them on a wooden floor, you can use “beacons”, for example, from screws - they are screwed into the wooden base of the floor to the required depth. To align the heads of the beacon screws on a horizontal plane, use a building level one to two meters long.
Wooden beams are attached to the wooden floor with screws, and the beams are installed parallel to each other at a distance of 60 cm from the adjacent one. The log beams are aligned with the heads of the beacon screws. Before installing sheet plywood, fill the space between the joists with mineral wool insulation, polystyrene foam or other material with high heat-insulating properties. The plywood sheets are fastened to the joists using screws: screw them in the center of the beams.
How to level a wooden floor without tearing it down: do-it-yourself dry screed
When additional thermal insulation is needed, the best solution is to install a dry screed, or “floating floor”:
- Insulation is laid on old boards, and damper tape is placed along the walls.
- Rack beacons are installed.
- A layer of loose insulation (expanded clay, vermiculite, etc.) is poured.
- The backfill is leveled between the beacons.
- 1-2 layers of sheet materials are placed on top, which are fastened together with self-tapping screws with the joints in the rows offset by 1/3-1/2 the width.
Laminate, linoleum and other flooring can be laid over a “floating” screed. Its advantages are good sound insulation, which is ensured by the absence of contact between the floor and walls. Impact noise transmitted between structures is almost completely damped.
How to level a wooden floor in a private house by replacing joists
When floorboards and joists are warped, darkened, have deep cracks or signs of rot, it is impossible to correct their shortcomings using the methods proposed above. We will have to carry out complete dismantling and lay new flooring.
The procedure for installing the floor on joists:
- The first log is laid near the wall with an indentation of 20-30 mm. If installation is carried out on concrete, dense soundproofing pads and gaskets made of roofing felt or similar waterproofing material are used. Each beam must be treated with an antiseptic and dried.
- The logs are joined along the length of the ends tightly, without gaps. In adjacent rows, joints must be spaced at least 0.5 m apart.
- The step between the logs is 0.4-0.6 m. A sand mixture is used for horizontal leveling. It is not allowed to rest the joists on wooden spacers or wedges. Over time, they will dry out, which can cause the floor to warp.
- The tongue-and-groove boards are attached to joists installed strictly horizontally and connected with a tongue-and-groove lock. The outermost elements should retreat from the walls by 10-20 mm to compensate for temperature and humidity deformations.
- The boards are laid along the direction of the light rays falling from the window. This way the joints are less noticeable. In corridors, the days should lie along the movement of people, and the logs should lie across.
- Small irregularities can be eliminated by sharpening using a double or electric planer or a parquet planer.
A widened joist is installed in the doorways, protruding beyond the edges of the partition by 50 mm in both directions.
The joints of the boards must be placed on the joists. The planks are nailed with nails 2-2.5 times longer than the thickness of the coating. The moisture content of lumber is no more than 12%. A damp board is prone to warping and is not recommended for flooring.
Installation of plywood without the use of joists
If the floor is fairly level, the plywood is attached directly to the wood using screws. Leveling is done at the highest point of the floor, and in those places where the floor level becomes lower, pads are placed under the plywood. Plywood squares are laid in rows, the row closest to the wall should move slightly away from the wall, no more than 8 mm; it is easier to control the distance if a special strip of the required width is attached to the wall.
It is recommended to leave a gap between the rows of plywood squares, but it should not exceed three millimeters. In addition, each next row is installed with an offset relative to the previous one - at least 15 centimeters. The fastening screws must be completely recessed with their heads into the floor. To avoid damage to the plywood when attaching it to the floor, make markings - drill small holes in the plywood in the places where the screws are installed.
Leveling a wooden floor from below
If there is access to the space under the floor, you can try to raise the joists in places where there are deflections from the subfloor. This method is effective if the lumber is still strong and durable enough.
After the logs are fixed horizontally, additional columnar supports made of bricks or blocks are installed. The top of the posts is coated with mastic, and roofing felt waterproofing is laid on it in 2 layers.
Polyurethane foam
Bonding plywood or OSB boards with foam is a fairly common option for leveling the floor. But you need to know about some features of this installation method:
- firstly, the foam may crumble over time, voids will appear, and the floors will become deformed;
- secondly, the foam is attractive to rodents; they do not feed on polyurethane, but are happy to use it to make nests;
- thirdly, this is a sealing material that does not have sufficient strength; it is elastic and compressible, so the position of the slabs is unstable and they can sag under load.
It is rational to use polyurethane foam to seal joints between sheets, but not as the main leveling material.


