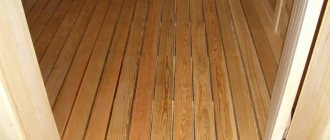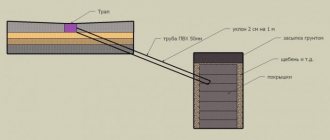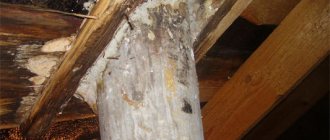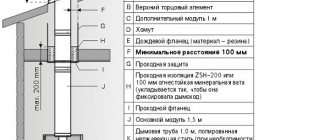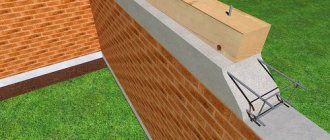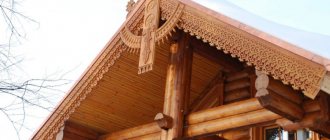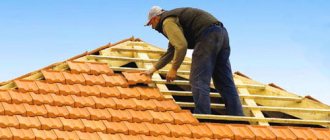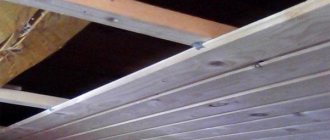Rafters perform a number of significant roofing functions. They set the configuration of the future roof, absorb atmospheric loads, and hold the roofing material. Among the rafter's duties are the formation of smooth planes for laying the covering and providing space for the components of the roofing pie.
In order for such a valuable part of the roof to flawlessly cope with the listed tasks, you need information about the rules and principles of its design. The information is useful both for those who are constructing a gable roof truss system with their own hands, and for those who decide to resort to the services of a hired team of builders.
Types of gable roofs
Let's consider the main types of roofs with two slopes, the rafter system in which will differ slightly in design.
Symmetrical gable roof
This is the simplest gable roof, however, the most reliable and in demand. Symmetrical slopes allow you to distribute the load on the mauerlat and load-bearing walls evenly. In this case, the type and thickness of the insulating layer do not affect the choice of roofing material. Thick rafter beams have a sufficient margin of safety, so they will not bend. In addition, spacers can be installed at your discretion.
Among the disadvantages of this option, one can note only that the angle of the slopes is too sharp, which makes it difficult to use the attic floor and creates “dead” zones that have no use.
Roof with two asymmetric slopes
If the angle of inclination of the slopes is made more than 45º, you can use some unused areas of space. It will even be possible to arrange a living space in the attic. However, some additional calculations will be required, since the load on the walls will become uneven.
Broken roof with external or internal fracture
This configuration makes it possible to place a spacious attic or attic under the roof. However, in this case, more complex engineering calculations will be required.
Decoration of overhangs
Roof overhangs, both gable and eaves, in addition to a purely decorative function, are intended to protect walls and foundations from water or snow. Their sizes are usually 50–60 centimeters. The design of overhangs is made using various materials:
- planed board, installed end-to-end or overlapped;
- tongue and groove lining;
- block house lining;
- sheet plastic;
- sheet profiled or smooth metal;
- finished products made of metal or plastic - soffits.
There are several ways to install overhangs:
- Along the rafters. In this case, the lining of the space under the roof on the overhang is carried out with fastening directly to the projections of the beams.
Hemming along the rafters is done along the lower edge of the rafter leg - Along the rafters inside. Planks are attached to the rafter leg, to which the board is hemmed. The lower part of the rafter remains open, and the opening under the roof is closed.
When hemming the rafters from the inside, the rafter beams remain open - In the box For this method, a plank is installed from the end of the rafter perpendicular to the wall. The second plank is installed on the wall and attached to the rafter. Sometimes a jib is installed between them. The hemming is done to these planks.
To frame the box, it is necessary to make a frame from mutually perpendicular bars
Ventilation holes must be made along the hem. They can be of any size, but large ones must be covered with a fine-mesh mesh made of any material. This allows you to avoid birds and harmful insects from entering the under-roof space. Soffits are sold with ready-made ventilation grilles.
Ventilation is installed only on eaves overhangs; it is not needed for gable overhangs.
When finishing with soffits, there is no need to drill ventilation holes - they are already made at the factory
The design of rafters for arranging a roof with two slopes
The design of the gable roof truss system assumes the presence of the following components:
- Mauerlat . It is a durable beam made of oak, pine, larch or other strong wood, which is laid along the perimeter on the load-bearing walls of the building. The purpose of the Mauerlat is to evenly distribute the load. The cross-section of the bars is chosen based on their structure - solid or glued, as well as on the age of the building. The most commonly used beams are 100×100 or 150×150 mm.
- Rafters . The entire structure is created from such elements (pro
Calculation of frame elements for a gable roof
If you are going to build a gable roof with your own hands, you need to make careful calculations in advance. The rafter system of a simple gable roof consists of a set of triangular trusses - this shape gives the structure maximum rigidity. Such figures are the easiest to calculate. However, if the slopes have different shapes, the results are irregular rectangles. In this case, they are divided into simpler forms and calculations are carried out for each element separately. At the end, all data is summed up.
Please note that the more complex the roof shape, the greater the number of trusses and other parts required to ensure its strength. All of them increase the total mass of the roof, which, if calculated incorrectly, can damage the load-bearing walls.
Load on the rafters according to the diagram
There are three types of load:
- Constant . This is a value that will not change throughout the entire life of the roof. This category includes a lot of roofing material, insulation, hydro- and vapor barrier, sheathing, additional roofing parts, as well as interior decoration of the attic. That is, the summed value of the mass of the elements will be the expected load. Its average value is 40-45 kg/m2, but not more than 50 kg/m2. It is advisable to provide a safety margin equal to 10% of the total mass.
- Variable . This refers to the intensity of precipitation, load from snow and wind, which can vary significantly depending on the time of year or weather conditions.
- Special . This group includes extreme natural phenomena - earthquakes, tornadoes, strong winds. In these cases, the safety margin is made significantly larger than usual.
Rafter pitch size and length
As a rule, the pitch of rafters for residential buildings ranges from 60-100 cm. The type of roofing material and the total mass of the roof are important here. The number of rafters per slope is calculated by dividing its length by the step size plus one. For the entire roof the value is doubled.
It is also necessary to calculate the length of the gable roof rafters. The length of the rafter leg is calculated using the Pythagorean theorem. If the maximum beam length of 6 meters is not enough, it can be increased with other sections.
Rafter section
The cross-section of the rafters can be determined based on the following data:
- step;
- type of wood;
- type of material - logs, beams, etc.;
- load;
- rafter length.
Here are the approximate dimensions of lumber for a rafter system for a gable roof:
- Mauerlat, section 10×10 or 15×15 cm;
- tie rods and rafter legs, 10×15 or 10×20 thick, in some cases timber with a cross-section of 5×15 or 5×20 cm is used;
- for struts and purlins - beams 5x15 or 5x20 cm, based on the width of the rafters;
- racks – section 10×10 or 15×15 cm;
- beds, section 5×10 or 5×15, based on the thickness of the racks;
- sheathing, section 2×10 or 2.5×15 cm - the value is determined by the type of roofing materials.
Requirements for building materials
For the installation of a rafter system, the best option would be to use lumber from coniferous wood - pine, spruce or larch, grades I - III.
The material for the rafters is taken at least grade II, the mauerlat is made from boards or timber of grade II, material of grade II is taken for racks and purlins, the sheathing is made from lumber of grades II-III, it depends on the roof. Crossbars and tie-downs are made of Grade I material. Grade III material can be used on linings and linings.
Note! The lumber must be dry with a moisture content of no more than 20%. Before installation, it should be treated with fire retardants and antiseptics against fungal diseases.
Lumber should be stored under a canopy, providing protection from the sun and moisture.
Level the storage area and cover the lumber with pads for ventilation. For installation you will need fastening elements: ties, plates, studs, bolts with washers and nuts, self-tapping screws with EPDM gaskets, 2.8 mm thick, mounting tape, galvanized brackets.
Brackets are used when attaching the Mauerlat; they are secured with nails or self-tapping screws.
KR corners serve to attach the rafters to the mauerlat and prevent the rafters from moving.
All fastening material must be made of high quality material and be protected against corrosion.
Types of rafter systems
There are two main types of rafter systems for roofs with two slopes - hanging and layered. Let's describe each of them separately.
Hanging rafters
The construction of a gable roof with hanging rafters is advisable only if the roof width is within 6 meters. Such rafters are attached to the ridge girder on one side, and to the load-bearing wall on the other. They experience bursting forces, which is the main feature of a gable roof with hanging rafters. The tightening for them can be made of both wood and metal. If you install the ties from below, they act as load-bearing beams. It is extremely important to securely fasten the tie, since it also experiences a bursting force. Tightening is necessary, first of all, to prevent damage to the load-bearing walls - otherwise they may fall under the pressure of heavy rafter legs.
Layered rafters
In this case, the size of the roof does not matter. The assembly of a rafter system of this type requires the presence of a beam and support posts. Part of the load is transferred to the bench, which is laid parallel to the Mauerlat. It turns out that the rafters are adjacent to each other at the top point and are additionally supported by a stand. In such a system, the rafter legs experience bending force only. They are much easier to install than hanging ones. True, support posts are required.
Combined type
Often the roof is given a rather complex shape, which requires the construction of mixed type rafter systems. Professionals recommend drawing up a detailed diagram with calculations for each element of the rafter system, so that during the work the data is always at hand.
Creating a frame pediment
Before you begin decorating the gable, you need to arrange the sheathing and lay the finishing roof covering.
When forming the sheathing, the type of future roofing is taken into account. It is made from edged boards 25 millimeters thick. Lathing happens:
- Solid - boards are packed at a distance of 2–4 centimeters from one another. Used when using tiles or soft roofing.
- Sparse - the distance between the boards is 15–25 centimeters. This sheathing is installed under metal tiles, corrugated sheets, slate and other similar materials.
- Rare - the distance between the boards is from 0.6 to 1.2 meters. Used when the length of the covering sheets is equal to the length of the slope with an overhang. This coating is made only to order.
The sheathing should be brought out beyond the gable rafters to create an overhang.
A frame is mounted on the front trusses for fastening the front finishing material
Roofing installation
Before laying the sheathing, the roof is insulated and a moisture-proof layer is laid. Further:
- The roof covering is being laid. The installation sequence is from bottom to top in order. The straightness of the first row is controlled by a stretched cord.
- Roofing sheets are fastened with self-tapping screws using shock-absorbing gaskets.
When installing the final roof covering, you cannot skimp on fasteners; the protective layer must be durable and able to withstand wind and snow loads.
Sheets of metal tiles are laid from bottom to top, starting from the corner of the roof
Installation of gables
The sheathing of frame gables is done based on the characteristics of the material intended for the front finishing. The following products can be used for this:
- Lining.
- Block house.
After finishing with a block house, the house becomes like a log house made of rounded logs - Board materials such as waterproof plywood, OSB, flat slate, cement-bonded particle board, etc.
- Vinyl or metal siding, as well as other finishing materials.
After installing the sheathing, it is necessary to lay a moisture barrier made of polyethylene film 200 microns thick. It can be secured with construction staples. This work is done outside. Using the film, you can sheathe the outer surface with the selected finishing material.
The gables must be insulated with roll or tile insulation. The thickness of the protective layer must be at least 10 cm, and for areas with cold climates - at least 15 cm. An internal moisture-proof layer of film is stretched over the insulation.
A lathing for the front finishing is placed on top of it, for which bars measuring 50x50 millimeters are used. The entire building is finished at the same time, after the roof is insulated.
During the process of facing the pediment, windows are installed, if they are provided for in the project, and in some cases, doors.
The pediment of a wooden house with a gable roof is most often finished with clapboard
Installing rafters for a gable roof with your own hands
When all the preparatory work and calculations have been completed, and the necessary materials have been purchased, the installation of the gable roof rafter system begins. It consists of several stages.
Laying Mauerlat on walls
This element is mounted on the load-bearing wall along its entire length. If we are talking about a log house, then the upper crown can serve as a mauerlat. For buildings made of aerated concrete or brick, you will need a Mauerlat equal to the length of the wall. Sometimes this part can be laid between the rafters.
If there is insufficient length of material for the Mauerlat, several pieces can be spliced together. In this case, the edges are filed at 90º and joined using bolts - wire, dowels or nails are not suitable.
There are two ways to lay a mauerlat on top of a load-bearing wall:
- symmetrical in the center;
- with a shift in the desired direction.
The installation of the Mauerlat is carried out on a pre-laid waterproofing layer of roofing felt. This will protect the wood from rotting.
It is worth taking the process of attaching the Mauerlat responsibly, since in strong winds it must withstand a particularly large load.
The following consumables can be used as fastenings for the Mauerlat:
- Anchors that are indispensable for monolithic materials.
- Wooden dowels. These parts are used in houses made of timber and logs, although they require additional fastenings.
- Staples.
- Reinforcement or special studs. This option is preferable for buildings made of foam or aerated concrete.
- Knitting or steel wire is an auxiliary fastening element that is almost always used.
Assembling trusses or rafter pairs
Trusses can be assembled using one of the following methods:
- The beams for the rafters are assembled and attached directly to the roof of the building. This process is quite labor-intensive, since all measurements, trimming and coupling of beams will have to be done at height. However, you can do it on your own, without the involvement of technology.
- Trusses or rafter pairs can be fixed to the ground, and then the finished elements can be raised to the roof of the building. On the one hand, this simplifies the process of installing the rafters, and on the other, due to the large weight of the structure, lifting it to the top will require special equipment.
Please note that you should start assembling rafter pairs only after marking has been applied. And if you make a template in advance, for which you take two boards equal to the length of the rafters and connect them together, then all the pairs will turn out to be absolutely identical.
Installation of rafters
After assembly and lifting to a height, the rafters of the gable roof of a wooden house are installed. To fix them on the Mauerlat, cuts are made at the bottom of the rafters. The first to install are two trusses at opposite ends of the roof.
After this, a rope is pulled between the starting pairs, along which all other trusses will be aligned and the ridge will be installed.
Now you can mount the remaining pairs, observing the calculated step between them. In cases where the pairs are assembled directly on the roof, a ridge girder is attached between the two end trusses. The rafters are subsequently installed on it.
The procedure for installing rafter halves may differ according to the opinions of professionals. Some people prefer to lay the beams in a checkerboard pattern so as not to overload the foundation and walls during work. Others are inclined to install pairs of rafters in series. Be that as it may, rafter legs may need supports and posts - it all depends on the size of the roof and the shape of the trusses.
Skate attachment
A ridge is an element that is formed by attaching rafters at the highest point. As soon as all the parts of the rafter system for a gable roof have been installed, all structural elements should be thoroughly secured.
Installation of sheathing
The presence of sheathing is mandatory when constructing any roof. It not only supports the roofing material and allows it to be securely fastened, but also makes it possible to move along the roof while working.
The distance between individual boards is selected based on the type of roofing material:
- soft roofing is laid on a continuous sheathing without gaps;
- for metal tiles you need lathing in increments of 35 cm (between the two bottom rows - 30 cm);
- slate and corrugated sheeting can be laid on the sheathing in increments of 44 cm.
Results
Thus, in order to assemble a rafter system for a roof with two slopes, many nuances should be taken into account and any possible complications should be provided for. We hope that our tips will help you cope with this difficult task and create a high-quality and durable roof for your home.
Device
The design of a gable roof is characterized by the presence of inclined surfaces on both sides. The roof base area has a rectangular surface. The slopes prevent snow and melt water from collecting on the roof. The roof is naturally cleaned. The roof consists of structural units: a mauerlat, a rafter system, a ridge and filly, roof overhangs, struts, tie-rods, sheathing and racks. It is worth understanding what characterizes all the structural elements of a gable roof.
Mauerlat is necessary for proper distribution of the load on the load-bearing walls from the rafters. For this purpose, durable wood is usually chosen - timber (it can be oak, larch, pine). The choice of beam cross-section is determined by the type of wood (solid or glued). For example, 100 by 100 mm or 150 by 150 mm. It is worth noting that when choosing a metal rafter system, the mauerlat must also be made of metal.
The main element of a gable roof system is the rafter leg. These elements are made from durable timber and logs. When connecting the rafter leg from above, a truss is formed with a different type of intermediate support. The rafter parameters and structural components play an important role here.
Tightening is necessary to connect the rafter system (rafter leg) and to impart strength and the necessary rigidity to the structure.
There are two types of purlins: ridge purlin, in which installation is carried out at the junction of the rafters (the ridge of the roof is then installed in this place), and side purlin, which provides the roofing elements (truss) with additional rigidity (the size and number of such purlins will depend on the load on the structure ).
Rafter supports in the form of vertical beams also take on a significant part of the load from the roof. The rack for the rafters of a gable roof is usually located in the center. If the width of the span is greater than usual, then also on the sides. When constructing an asymmetrical roof, the racks are placed depending on the length of the rafters. For a sloping roof, the installation of racks is carried out on the sides, leaving free space. If you plan to have two rooms under the roof, then the rafter racks are placed in the center and on the sides.
Struts are supports for racks. When braced at an angle of more than 45 degrees, the roof is better protected from deformation (snow, wind). Depending on the climatic zone, both longitudinal and diagonal struts can be installed with a pair of rafters on the same plane.
The bench serves as a reliable support for the racks. This is where the strut is attached.
Lathing is necessary for fixing materials and structural elements of the roof. The sheathing is installed perpendicular to the rafter legs. One of the important purposes of the sheathing is to redistribute the load from the roof to the rafter system.
