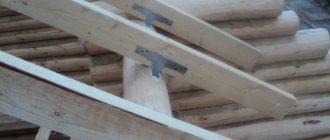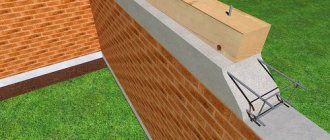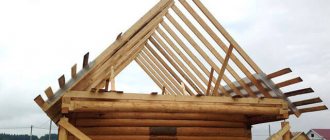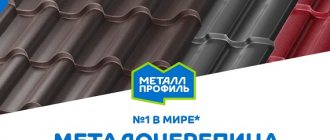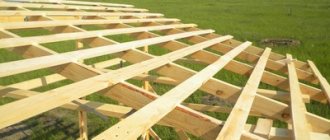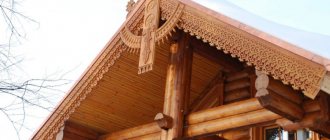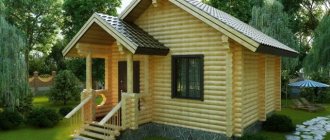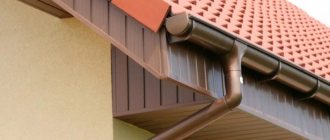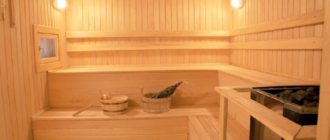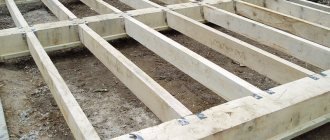Are you already at the finish line in building your dream home, and it’s time to understand the intricacies of the rafter system? Let's just say: pleasant worries await you: calculating the angle, weight and safety factor of the rafters, an agreement with a familiar craftsman or company, or preparing all the necessary tools for independent carpentry work.
And so that tomorrow all these worries do not become a headache and you do not worry about whether this or that knot is being done correctly, we have prepared this article for you. So, let's figure out how to make high-quality rafters for a gable roof with your own hands so that it is no worse than purchased ones.
Why is it better to make rafters yourself?
After all, the easiest way is to purchase ready-made rafters, thereby receiving many bonuses:
- Short production times.
- Technological precision of all details.
- Identical, already adjusted dimensions of all structural elements.
But then be prepared for the following disadvantages:
- High cost (at least twice as much as if you planed the rafters yourself).
- Delay in delivery (especially during the season).
- Using low-quality or under-dried wood (and then the roof will “sink”).
So convenience or quality? If this is not your first time carving or planing something out of wood, feel free to take on making rafters! Here's what it all looks like in real life:
In the construction world, in simple language, rafters are usually divided into the main ones, i.e. load-bearing ones, on which the roof is supported, and auxiliary ones, which are located inside the roof and serve as support for hemming the ceiling and walls of the attic (if one is planned). The strength and reliability of the future roof depends on how accurately and correctly you calculate the rafter system in advance.
The rafter system of any gable roof itself consists of the following basic elements that you need to make:
- Mauerlat.
- Vertical racks.
- Crossbars.
- Rafter legs.
- Spacers.
- Ridge run.
It is better to entrust complex roofing structures with multiple elements to a professional, but you can handle a small roof of a private house. To do this, you will need these simple formulas that will help you find out how thick the rafters should be, with what slope and what span:
We also invite you to use our free calculator.
What other elements will be needed?
A gable roof is considered a simple structure, but in order to build everything correctly, you should know all its components. The frame, in addition to the rafters themselves, also includes other elements, namely:
- Mauerlat. This element of the system is located along the upper perimeter of the walls. It serves to evenly distribute the load from the gable roof. It is against this that the rafters rest. For the Mauerlat, a beam with a cross section of 15 by 15 centimeters is used.
- Tightening is an element used in hanging systems. The tie connects the lower ends of the rafters.
- The lie-down is an optional element. It is a wooden beam that serves as the basis for the strut stops.
- Racks. They are used in a layered rafter system. The posts support the ridge girder.
Run. This is a beam that supports the upper ends of the rafter pairs. Here, as in the case of the Mauerlat, a wooden beam is used.
Other elements may also be used. For example, to strengthen the entire structure, struts, crossbars, and so on are used. Fillers are also used - this is an extension of the rafters, which makes up the overhang of a gable roof.
How to draw up a project for a future roof?
The golden rule in roof construction is to measure seven times and cut only once. And first of all, it is important for you to understand that each rafter leg has its own individual location. Therefore, first, be sure to draw up a detailed project, and preferably in a special program. Only after this, using your 3D model of the future roof, mark exactly where and what kind of connections the rafters will have with the Mauerlat and with each other.
It is important to determine as accurately as possible the angle of inclination of the rafters and at what angle they need to be cut. And don’t worry about how to make all these rafters for a gable roof yourself: all you need is a regular machine.
Determining the angle of inclination of the roof: calculating the loads
The angle of inclination of a gable roof is made from 5° to 90°. But the most proven and standard option is 35°-40°, where loads are distributed most rationally and building materials are consumed.
Straight slopes are built when in the future there will be only a non-residential attic under the roof, the main function of which is ventilation and regulation of heat exchange. But when the under-roof space is planned to be residential, attic, they initially plan a so-called sloping gable roof. Its difference is that the slopes in the middle have a kind of kink, which changes their angle to a steeper one. This design is quite suitable both for arranging an attic and for protecting the entire house from bad weather.
Please note that most roofing materials are only suitable for pitches greater than 45°.
Constant and variable roof loads
It is important to calculate as accurately as possible the total load of the future roof, which will consist of permanent, which includes the weight of the rafter system and roofing, and temporary - wind and snow.
The same loads determine what rafter pitch you need for your gable roof. This table will help you choose the right section of rafter legs:
Indicators of rafters for deflection
Even strong-looking rafters may not be suitable for constructing the roof of a residential building due to the fact that they have insufficient deflection properties. There are separate paragraphs in the SNiP section called “Loads and Impacts”.
And the easiest way to increase the deflection strength of rafters is to make the cross-section larger. It’s a little more difficult to strengthen it with a special beam, bringing its edge to the strut.
Reinforcing elements for rafters
The more racks, struts and contractions, the more durability and stability the entire rafter system has.
If you have a suspicion or even an accurate estimate that a simple roof structure will not withstand future loads, make additional reinforcements for it. Such prevention will never hurt, but it will save you from many problems. Note that it is especially offensive when the garage roof falls in - right on top of the car. And such problems are not a joy for a residential building.
The rigidity of the rafter structure is enhanced by struts, additional purlins and support posts. The braces are designed to reduce the span of the rafter legs. Their angle of inclination to the horizontal is usually at least 45°.
A purlin is a horizontal beam that is parallel to the ridge and secured to vertical posts. More details in the video:
Determining the type of roof: cold or warm?
And now about the concept of the attic. If you are building a roof for a bathhouse or a small utility room, it can be done using the most simplified technology - install rafters, connect them at the ridge and cover them with sheets of roofing felt. But for the roof of a residential building, where ventilation is important, this principle cannot be used. There will already be at least three levels:
- The upper or first level of the rafters is about 200 mm.
- The average one is always equal in height to the auxiliary rafters.
- The third one is already on the edge of the wall.
This makes it convenient to install insulation, because the roof of a residential building is characterized by the fact that heat rises upward and, in the absence of thermal insulation, the roof covering is constantly heated.
The result: in winter, the snow melts and slides down, freezing and accumulating even more at the cold cornice. This causes a lot of problems: long dangerous icicles, a clogged drainage system, and the gradual destruction of the entire roof. Decide for yourself!
Determine the type of rafter system: layered or hanging?
So, now is the time to think about the support bases for future rafters, which also need to be prepared in advance and on which many parameters of the roof itself will depend. Thus, rafters are divided into layered, hanging and hybrid.
Hanging rafters are usually the lot of small and light roofs, the distance between the supports does not exceed 6 meters. But in buildings with a load-bearing middle wall or additional supports, layered rafters are installed to strengthen the roof. Or this combined option:
Another difference is that the hanging rafter system forces the Mauerlat to work in compression, while the layered rafter system works for shear. But the main task of both layered and hanging rafters is to transfer the loads of the entire roof to the walls and foundation as evenly as possible.
Support requirements
General technical requirements for wooden elements used in the construction of civil buildings and structures are given in GOST R 56705-2015. They fully touch the rafters.
The choice of design and geometric dimensions of boards and beams is carried out taking into account the thickness of the walls , the pitch of the roof, the height of the object and its architectural design. The durability of the roof and its resistance to changes in external temperatures, precipitation intensity and wind loads are also taken into account.
Important : at the final stage, the operational safety of the structure must also be taken into account.
The rules applicable to the construction of a roof with rafters include:
- Optimal angle of inclination of cross bars . The slope of a house's roof is usually determined by the span of the side walls and the roof structure. However, this parameter always depends on weather conditions. For example, if there is a lot of snow in your area in winter, and rain in the warm season, then the slope of the roof should ensure that moisture spontaneously slides off the roof.
- Distance between rafters . They must be strong enough to support the total weight of the roof sheathing and the roofing elements located on it (slate, tiles, profiled decking). The closer the rafters are to each other, the stronger the roof will be.
- Type of wood . Often, depending on local conditions, rafters are made from certain types of wood, for example, pine or larch. Depending on the physical and mechanical characteristics of the lumber, the rafters will provide the roof with one or another additional support.
- Minimum permissible cross-sectional dimensions of all elements . As the roof slope decreases, the weight load on the rafters increases. For roofs with a low slope, building codes may require an increased section size.
GOST R 56705-2015 provides certain requirements for mauerlats (supporting structures of inclined beams), for the beams themselves, frame boards and struts. They relate to the load-bearing capacity of elements, their humidity, permissible stresses, load-bearing capacity, etc.
Selecting material for rafters
So, if you have decided on future loads, it’s time to choose the right material. The following are usually used for making rafters:
- Wood. Solid wood, boards or laminated veneer lumber.
- Lightweight metal profile. We are talking about galvanized steel profiles.
- Black metal. These are I-beams and steel channels.
- Heavy reinforced concrete structures for industrial construction.
Dry board: economical option
If large loads are not expected on the rafter system, then make the rafters from dry planed boards with a small cross-section. But if knee-deep snow is not uncommon in your area and the roofing material is not light, then you will have to make some of the component elements glued. That's the whole difference.
It is most convenient to make elongated side rafters and diagonal rafter legs from the board. So, a 40 mm thick board, which is often used for outbuildings, is not suitable for a roof. At least 50 mm! Moreover, the longer the rafter leg is planned, the wider the board itself should be. So, rafters 6 meters long will have to be made from boards 150 mm wide, and even longer ones - from boards 180 mm wide.
For the roof of a frame house, this is truly one of the best options!
And also rafters made from boards are the most economical, and at the same time they are almost as strong as lumber. It is only important to choose the right section and use high-quality material. Therefore, when purchasing material, be sure to take with you a special device for measuring wood moisture content and use it. There is nothing worse than damp rafters. And it’s not just a matter of future mold: such a roof will begin to warp and warp, because this material changes its shape when it dries. The fastenings at the rafters will fly off and even the covering of your gable roof will bounce off in places. In a word, there will be no problems!
But it is most convenient to splice rafters along the length from a regular board:
Durable metal: resists moisture
And, you will be interested to know that rafters can be made not only from wood! Thus, iron rafter systems, which were once used exclusively for industrial construction, are regaining their former popularity today. And, let us note, this roofing material has many advantages, the most valuable of which is the complete absence of fungus from dampness. After all, the space under the roof most often “pleases” with random leaks.
And the work itself with such rafters during installation is no more difficult than with wooden ones - see for yourself:
Beams: the benefits of high-quality wood
The beam is more durable, but the disadvantage is that it has a lot of weight and you have to make cuts in the fastening areas. For a log this is not only a problem, but also some loss of the load-bearing capacity of such a rafter leg. But so far this material is the most popular for making rafters.
Most suitable for the manufacture of rafters is lumber that meets the requirements of GOST 8486-86 or 2695-83. And this:
- Humidity no more than 18%, measured with a moisture meter.
- Cracks that are not through and do not exceed half the length of the board.
- For each linear meter - no more than three knots, and each of them - no more than 30 mm in diameter.
Therefore, when purchasing wood for rafters, be sure to check the documents from the seller, which indicate the quality of the product.
The type of wood is also important. The fewer knots and cracks there are on the beams, the better. Some varieties also boast good moisture resistance and resistance to rot and pests. For the roof this is what you need. Therefore, we recommend making rafters from coniferous wood, which is rich in resin, and resin is a natural barrier against rotting. But special processing is still needed.
And also take into account this fact: when manufacturing a rafter system, you need to purchase 5-7% more material than necessary, because it will not always be possible to make an ideal rafter cut or notch of the required depth. There will still be overspending, so stock up on it in advance so that you have wood of the same moisture content and properties for the entire rafter system.
Otherwise, if you had to purchase some individual roof elements separately, they may take longer to dry (wood always dries), or vice versa. The distortions can be considerable, i.e. the entire roof frame will be constantly exposed to different physical forces of tension and pressure. Any experienced roofer will tell you how bad this is and what it entails. Therefore, take more material for making rafters than you plan. If everything goes smoothly, there will be something from which to make the first bench in front of the new house.
Roof frame dimensions
The filly is fastened with an overlap, so a margin of 35-50 cm is required. That is, the length of the filly is equal to the width of the overhang plus a margin of 35-50 cm.
If a board with a section of 50 by 150 mm was used for roofing rafters, then for fillies the normal option would be a board with a section of 120 by 40 or 100 by 30.
Important! After preparing and installing the elements, it is necessary to carry out antiseptic treatment, which will reduce the risk of fungus formation and extend the operational period.
Treatment with antiseptics and propylents
And at this stage it is already important to protect the future rafter system from biological destruction. You don’t want your roof to collapse after a couple of years of use, do you? Therefore, be sure to treat the wood for the rafters with fire and bioprotection.
The rafters are usually impregnated with an antiseptic and then treated with a fire retardant on top. You can also alternate this processing several times. If you use universal impregnation, be aware that it usually contains products with different service life. For example, fire protection will end before bio.
But the choice of means for processing today is huge. These include universal protective agents, a variety of fire retardants, and antiseptics. It’s easy to decide: if you are building in a fairly hot and dry area, first of all use fireproofing impregnations, which deprive the wood of its natural flammability. And if your house will be located where the air humidity is high almost all year round, protect it from rotting.
You can, of course, use both drugs - but just do not mix, otherwise the whole material will deteriorate. You just need to choose one product as an impregnation, and the second as a protective surface layer. Just try to dilute everything in the concentration indicated by the manufacturer. But do not treat frozen or damp wood with anything: its fibers simply will not absorb anything.
Video tip on the topic of processing rafters:
Note that a brush or spray when processing rafters gives little result - complete immersion and subsequent drying are much better. Just use a regular container, cover it with film from the inside and make a “bathtub” for future rafters. Moreover, it is advisable to do all this on the ground, as soon as you bring the material to the site, because in the finished rafter system it will be difficult to reach the internal elements of the connections. And they are the most defenseless in terms of moisture penetration. After processing, dry the parts so that all sides are ventilated for at least 24 hours.
Do not forget also that wood, like any natural material, is subject to biological destruction. Therefore, in addition to fire-bio-protection, it is important to consider waterproofing in all places where the rafter system adjoins the brick walls of the house, if any.
Waterproofing
It is laid directly on the rafter legs using small nails or a construction stapler. Work should be carried out from the bottom up, overlapping the bottom layer by 10-15 cm to prevent moisture from getting under the material. The tension should be strong enough to prevent moisture from accumulating on the surface - the sagging should not exceed 2 cm. However, you should not force the material too much, as it is easily damaged.
It is recommended to use a high-quality vapor diffusion membrane, which, in addition to moisture protection, provides vapor exchange and helps create a favorable under-roof microclimate. The seams must be treated with sealing tape.
Making the correct cuts on the rafters
Now let's move on to practice. First of all, you definitely need to make a convenient template according to which you will make even, identical rafters:
And follow these instructions:
You will have to tinker with the rigid mount:
If we are talking about moving units, then follow this principle:
In practice, everything is actually simple:
As you can see, the eyes are afraid, but the hands do!
Fastening methods
When you just start building a roof, you need to attach a Mauerlat around the perimeter of your walls. What it is? A large beam, it is attached to the load-bearing walls of the house using anchor bolts. Mauerlat is the basis for a roof with rafters.
Before assembling the truss, you must carefully trim all the strips with beams and bars. They are cut obliquely.
At the top, where the base of the mauerlat is, the rafters need to be fastened end-to-end using screws. Want to avoid cracks? Drill a hole slightly smaller in diameter than the screw itself.
The most popular slings are made of wood. They are preferred by the vast majority of those under construction. The material is light but durable. Both an experienced builder and a beginner who decides to build a house on their own can work with it.
How to assemble a rafter system?
Finally, the rafters are ready, and you can start installing them.
Build on the ground or on the roof?
So, in reality, everything is quite simple and somewhat similar to a children's construction set. The easiest and most convenient way is to make trusses directly on the ground, and only then raise them. It is a little more difficult to assemble the rafters directly on the roof, but it is easier to lift them there. This is where you start: if you have the opportunity (a crane, for example) to drag 200 kg of one truss onto the roof - drag it, if not - lift each individual rafter 50 kg using improvised means and do the assembly on the spot.
So, first of all, for convenience, make a template according to which you will assemble the roof trusses, and another template for mounting cuts on the rafters (use plywood). All you have to do is cut out mounting cuts on the rafters, attaching a template, and connect them together at a certain angle. This triangle is called a roof truss.
Attention to strength - rules for increasing length
If the thickness or length of the board is not enough to make a normal rafter leg, extend the rafters. And there are several ways:
- Connect the boards together by folding them with their wide sides and stitching them with nails.
- Lay the boards half the length, resulting in a particularly strong rafter leg that can withstand considerable loads.
- Make an oblique cut at the ends to create a vertical anti-slip stop, and connect with a bolt.
- Lay two overlapping boards a meter long, connecting the rafters with pins or nails.
Also keep in mind when calculating that the roof ridge accounts for about 50% of the load of the entire rafter system. Therefore, always make a ridge beam so that its safety margin is at least 25% greater than originally calculated.
And the most vulnerable parts of the rafter structures are the lower ones, those that rest on the Mauerlat.
Preparing roof trusses
You need to secure the rafters using:
- External straight bracket.
- Metal corner plate.
- Internal metal rod.
You can also connect such rafters with studs - this will even be stronger. To do this, instead of making a cut, we now make a cut into half the tree and connect the rafters with a ledge. Next, drill a hole for a 12-14 mm stud and secure it with nuts and wide washers.
Let's start with a review of proven old-fashioned methods:
If you decide to make roof trusses using a more reliable new technology, you will need the following tool:
Here's how they work:
In details:
When assembling a hanging type truss, you need to connect the upper ends of the rafter legs. To do this, cut the end of each at exactly the same angle at which you are making the roof, connect the beams with cut planes and secure with two nails. Cover the joint with a wooden cover or metal plate.
Another useful master class:
Lifting and installation of finished trusses
Already on the roof, first of all you need to start by installing those rafters that form the two outer trusses of the gable roof (they are also called gable). To further secure them, install temporary struts. Next, stretch a strong cord between the outermost peaks of the trusses, which will become a level for the intermediate rafters.
Now we lift and place all the remaining trusses at a distance of at least 0.6 meters from each other. Again, if some of your structures turn out to be quite cumbersome, support them with the same temporary supports.
The rest is a matter of technique:
Work process
After the rafters are prepared, we proceed to the installation process itself. All work should be done in a team, preferably consisting of at least three people. In this case, there is less risk of injury and the process itself will occur faster.
Here is an example of how to install rafters when using a layered system:
- To make the work easier and faster, a template is first made. Two pairs of rafters are raised to the roof. Next, their upper end is placed on the ridge girder, and the lower end on the mauerlat. At the same time, the angle of inclination of the slope and the vertical location are verified. The top of the rafters is connected by a transverse jumper. From below, the junction with the Mauerlat is marked and cut out. This work must be carried out correctly and carefully; all further actions depend on it. Instead of rafters, to make the task easier, you can use two boards.
- Next, the template is lowered down and two pairs of rafters are adjusted with its help. First, you should install the end elements of the system. There is no need to secure them “tightly” right away, just bait them. It is best to do this with the help of supports that are installed on both sides of the rafters.
- After this, the evenness of the installation of rafter pairs at the ends of the house is verified and a rope is pulled between them, which will serve as a guide for other components of the system.
- Next, the remaining rafter legs are assembled and put in place. Where to do this? Many home craftsmen face this question. The easiest way is to assemble the rafter pairs on the ground, and then lift them to the roof. But in this case, you cannot do without special equipment. This design can weigh two hundred or more kilograms. Therefore, if there is no crane, it is better to lift everything in parts and carry out assembly on the roof.
- After everything is level, the rafters should be secured with nails or other devices. It's better to enhance this in several ways. In this case, the structure will last longer. Most often, nails are supplemented with staples or metal strips. Some experts recommend additionally strengthening the joints with thick steel wire.
Video on the topic:
Next, they begin to install struts, struts and other additional components of the roof frame. Finally, the sheathing is done and waterproofing, insulation and roofing material are installed.
Tips for the inexperienced
For gable roofs, most owners make rafters from wood. Choose the one that has been aged. Now treat it carefully so that mold does not form or a bug can undermine it.
The rafter parts can be fastened to each other not only with brackets, but also with corners. Purchase metal corners of a suitable size to attach the rafters to the mauerlat. The latter in any of the parts must be strong and reliable. Parts of the system can be connected to each other using nails with cutouts, corners with screws, and other devices.
When you're putting up the roof, don't fuss. Everything needs to be done carefully and thoroughly. After all, even wooden frame houses last at least 50 years, and log houses - 100 years.
Your task is to adhere to technology, not to make mistakes anywhere, so that the roof does not become warped after a year or 5. Consult with craftsmen and experienced comrades who have already made roofs for themselves or to order and build the roof little by little.
