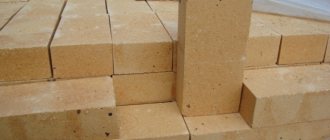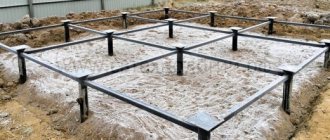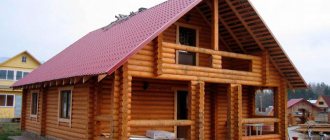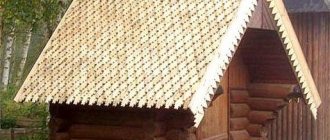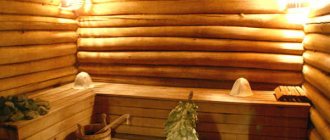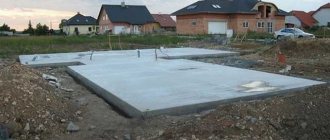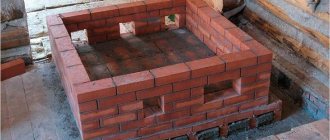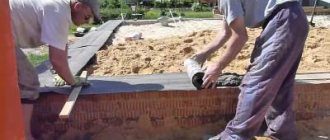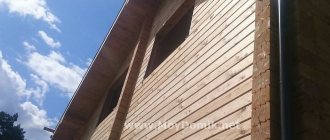Installing a stove in a bathhouse on a wooden floor is an important and responsible step. It is best to select a stove and how to install it before the foundation of the bathhouse is laid. After all, it is in this case that it will be possible to design rooms of optimal dimensions, provide a place for storing firewood if the stove is solid fuel, or take care in advance to comply with the PUE if the unit is electric. Gas heaters are installed only by qualified craftsmen, and permission to install certified equipment is issued by Rostechnadzor. It is prohibited to independently manufacture and connect to the gas pipeline in “makeshift conditions”. But, if the bathhouse has already been built, and even the finishing work has been completed, it is possible to install a stove on a wooden floor, provided that a number of important nuances are observed.
Installing a sauna stove on a wooden floor
How to make a stove base
You need to immediately determine two moments when a foundation is required:
In the first case, at the project stage it is necessary to consider the location of the furnace installation. Determine the weight of the furnace and the area of the base. You need to think about the soil. A built house usually has a ready-made foundation; it needs to be redone a little. If not, you need to calculate how much weight will press on the ground.
Primary requirements
If the stove weighs less than 750 kg, there is no need to make a foundation. However, it is worth understanding that it is not the mass that is important, but the bearing capacity of the base. Strength depends on:
You can determine the approximate ability of the floor slats to withstand the load from tables and graphs. When it is clear that it is impossible to do without a foundation, the location is determined. The location is chosen so that the pipe does not come close to the beams.
Furnace equipment should not be located next to load-bearing walls. Below them is the foundation; the stove base should not touch the main one. Soil subsidence occurs in different ways. During adhesion, the base may tilt, causing cracks and destruction.
According to various recommendations, the distance is 3–5 cm.
The procedure for constructing a free-standing furnace foundation
After determining the location, you need to decide how deep the base will be. Here again there is a division: either this is a new building, or the foundation is cast in an already used house. In the first case, you need to consider:
The greater the weight of the equipment, the smaller the area of the sole, the less will be the influence of the changing condition of the soil. There is no need to deepen it too much; 50 cm is enough, excluding the bulk cushion. The proximity of groundwater may require the creation of a columnar base. You can focus on the main foundation. After deepening, they are covered with a layer of sand and crushed stone, 20 cm each, and compacted thoroughly.
Sand is spilled with water, then it becomes denser.
Waterproofing is done and formwork is installed. The reinforcement is tied from 8 mm rod, smooth, profile surface. The distance between the rods is 20 cm, between the vertical rows is 30 cm. Fill with concrete.
Rubble stone base
Laying the foundation requires a lot of concrete, they try to use aggregates to reduce the consumption. One of the fillers can be rubble stone. These are ordinary stones of different shapes and large sizes. Cement mortar is used instead of concrete. The base is laid out in two ways:
The choice of method depends on the size of the stones. If the stones are small, choose the first method. After creating a sand and gravel cushion and waterproofing, formwork is installed. The formwork is covered with waterproofing material. The mortar is mixed as for laying bricks. Mortar and stones are thrown in in small portions. To prevent the creation of air chambers, a vibrator and bayonet are used.
Scheme of laying stones
Large stones are laid as when building walls. The part of the base that is underground can be erected using the previous method. It is necessary to waterproof the underground and above-ground parts.
Project No. 1 – compact mini-fireplace
This hearth is suitable for heating a room of 16-20 m² in a country house or a small country house. Another option for using the structure is as an outdoor barbecue built in a garden gazebo. A special feature of the fireplace is the side convection channels that heat the air in the room. The size of the building is 102 x 51 cm.
To lay out a mini-fireplace, you will need the following materials:
- solid ceramic brick – 240 pcs. (chimney pipe is not taken into account);
- inspection door 24 x 14 cm – 1 pc.;
- cast iron grates 18 x 14 cm;
- valve 25 x 14 cm;
- stainless steel sheet 1 mm thick, size 500 x 1000 mm;
- sheet of black or galvanized metal, laid in front of the firebox, dimensions - 70 x 50 cm.
Sectional drawing of a mini-fireplace.
There are outlets for convection channels on the side walls. The mini-fireplace shown in the drawing is laid out in the following order:
- The first tier is solid. On the second, 3 air channels are laid - 2 side and one in the middle, located under the grate.
- On the third row, the bottom part and the grate nest are formed (made 5 mm wider than the product). Then the grill itself is installed.
- From the 4th to the 10th tiers a fireplace insert is built. On row V, 2 metal rods Ø5 mm are laid for mounting a stainless steel sheet.
- In the 10th row, the rear brick protrudes a quarter into the firebox, the side stones move outward by 40 mm. The width of the firebox in this place is 49 cm.
- The ends of the side stones of the 11th tier are filed at an angle of 28° to the vertical line. You will get the supporting platforms of the arched vault. 2 stones in the depths of the firebox are placed on edge.
- The vault is built from 9 stones, cut in the form of a trapezoid with base sizes of 65 and 52 mm, as indicated in the order. The circle radius is 51 cm.
- On the 12th tier, the formation of the vault is completed, the upper steel rods are installed and a stainless screen is installed.
- Tier 13-14 forms the outlet openings of the convection channels. An inspection door is installed here.
- 15th row - the ceiling is being built, 16-18 - the beginning of the chimney.
The master will tell you in detail the algorithm for laying a mini-fireplace in his video:
Base for a stove in a wooden house
When the stove has a small mass, it is necessary to slightly increase the strength of the floor. You can additionally make a flooring perpendicular to the main one. To maintain fire safety, asbestos material is laid at the installation site. The top is covered with a metal sheet. Construction can begin. If the stove is heavy, you will have to dismantle the floor.
Use of piles
General rules for bookmarking a database
If the stove is located away from the outer walls, the ground will not freeze, so there is no need to be afraid that the base will deform. A small indentation is made. There is no need to worry about soil heaving on sandy or rocky soils as long as the water does not lie too close to the surface, even if the equipment is located next to external walls.
When constructing the foundation, you need to monitor the vertical and horizontal levels. The height of the base depends on the distance between the ground and the floor. Must be below floor level, related to waterproofing. The base is covered with roofing felt so that the resulting moisture does not fall on the stove. If the base is higher, close to the floor level, dampness will transfer to the flooring.
Slab base for metal stove
This refers to a thin reinforced concrete slab. Applicable:
It is necessary that the materials are not too large, otherwise they will interfere with the installation of the reinforcement mesh.
metal door with window to the boiler room
The slab can be selected when the ground is hard and a starting platform is needed. After waterproofing, you can begin laying the stove. If you need to raise the level, raise the base to the floor, lay out brickwork around the perimeter, the width of a brick. The space is covered with sand, and two rows of bricks in a bundle are again laid on top. Brick and cement mortar are saved.
Stone (rubble) base for a brick kiln
Large stones can be used to make a strong base for a very heavy stove. They make a hole, fill it up, tamp down the pillow, it will help the water not to accumulate. You can pour tar, mastic on top, cover it with roofing material, separating the lower wet layers. Stone masonry is laid on top of the waterproofing. The largest stones are laid around the perimeter, and smaller ones closer to the center. They try to make the outer sides even in a plane, vertically.
The structure can be erected quite high, it is necessary to monitor the dressing. After construction is completed, the concrete is given time to gain the necessary strength, and you can begin laying the stove. The top and sides of the cabinet must be coated with tar and mastic; roofing material may tear on sharp edges.
Reinforced concrete base
The design is similar to a slab, but has a greater height. To make a concrete mixture, use a recipe of 1: 3: 5: 0.5, where the following are indicated: cement, sand, gravel, water.
A common mistake that many novice builders make is an incorrect concrete recipe.
The ratio of water and cement should be as indicated in the diagram. Theoretically, the water-cement modulus should be 0.2, but due to the low viscosity, it is necessary to make the figure higher. An excessive increase in the number leads to a decrease in the strength of concrete, usually several times. The water-cement indicator varies depending on the brand of cement used.
Reinforced concrete base
A special feature is the use of reinforcement. Unlike the slab type, a column bond is required here. The point is the diameter of the rods. The main load in the slab type falls on the horizontal elements, while in the column type it is evenly distributed on horizontal and vertical planes.
Fire door passage
A remote firebox for a sauna stove is an ideal option. When burning, oxygen and warm air do not steal from the steam room, there is no wood dust and debris, there is more free space. This installation is the most difficult to do on your own.
There is an opinion that a bathhouse is built around a stove; at least, it is strongly recommended to install a partition between the dressing room and the steam room only after the final installation of the heater. It is noteworthy that before the construction of this wall, a heat-reflecting screen should already be laid out to the height of the stove.
At a distance of 50 cm from the walls of the firebox neck, two 100x60 cm beams are installed vertically; they are tightly adjacent to the furnace lining. The beams are aligned in the plane of the partition and secured with steel angles to the floor and ceiling. From these beams, a frame wall with a 100 mm layer of insulation is built on both sides; wooden lining is sewn onto a horizontal sheathing of 20 mm planks.
The space between the beams is filled with hollow clay bricks; the neck of the firebox must be carefully lined on both sides. The binder for masonry is a mixture of cement, sand and fireclay clay in a ratio of 1:2:5. The mixture of clay and sand is soaked for a day, cement is added immediately before use. Please note that both sides of the wall will be visible, so it is recommended to carry out the masonry using steel rods 10 mm thick, and carefully trim the extensions with a grinder.
DIY brick oven base
If construction is being carried out for the first time, it is better to invite a knowledgeable person. It is not necessary to contact a construction company; you can ask acquaintances and friends. As a last resort, check with your neighbors to see how the frame is constructed. The stove is a source of increased fire danger. Violation of the foundation leads to cracking of the masonry, destruction, and can cause a fire. Especially on complex, flooded, heaving soils.
Do you need a foundation for a brick kiln?
The answer depends on the mass of the oven. To determine, some calculate the volume, then subtract the voids. Tables are compiled showing the weight of models taking into account dimensions. The calculation is quick, but very approximate. It's better to count the number of bricks.
Experienced stove makers use their experience and can predict quite accurately how many bricks will be needed. Less experienced people usually use masonry schemes. Using the diagram you can calculate the quantity. The discrepancy is a different pipe height, but by making a simple calculation, the error can be eliminated.
Base options
Concrete slab and cabinet are popular. The disadvantage is the high consumption of cement and concrete. To reduce consumption, rubble stones are used. They are no different in strength from concrete. When the soil is too difficult, piles and pillars are used. A concrete slab is placed on top, and the layout is made on it.
How to lay the first layer of brick
After waterproofing, masonry begins immediately. The oven is laid out on clay, the first row on cement. The more evenly the first row is laid out, the easier it will be to lay out the next ones. You can correct the mistakes made, but without cladding, the shortcomings will be clearly visible. The video shows some of the subtleties of laying the first row:
The basis of a wooden house: materials, technologies
The materials you will mainly need are:
Attention should be paid to waterproofing and fittings. Cement is very sensitive to changes in pH. Water located underground often has an alkaline, acidic index. The base must be carefully isolated from exposure.
The reinforcement is used with a profile surface or a smooth one. In the latter case, the reinforcement must be bent at the corners so that it does not move in the body of the concrete. The rods should be at a distance of 3–5 cm from the edge of the concrete structure, otherwise the metal will corrode. In conclusion, some useful tips:
Source
How to install a stove in a bathhouse on a wooden floor
If the weight of the heating device is within 400 kg, it is permissible to install the stove in a bathhouse on a wooden floor without constructing a separate foundation. The main tasks of a home foreman are: compliance with fire safety regulations SP 4.13130, ensuring comfortable operation of the building and reducing the construction budget to the minimum possible level.
Thermal screens
How to install a stove in a bathhouse on a wooden floor and protect wooden partitions from high temperatures? For steel and cast iron units, the following types of screens are used:
Fire protection will protect the tree from fire and charring. The material is mounted on the wall surface, in some cases through thermal insulation inserts. They lay out a brick covering or line it with natural stone or ceramic tiles. Another option is to install iron sheets on the partitions and ceiling. It is recommended to use stainless steel, which is attached to the boards with a heat-resistant gasket, or basalt cardboard can be laid on top of the layer.
Brick barriers can be laid on the sides of the stoveSource bg.decoratex.biz
Protective types protect users from various burns of contact and remote origin. In this option, the firebox itself is lined, with the obligatory arrangement of an air gap of 3-7 cm. The thickness of the finishing material is half a brick, but some builders make masonry using a quarter of a whole brick. When installing the stove, the iron screen is also attached at a certain distance from the body.
A wooden wall and floor can be protected by metal shields Source banya-ili-sauna.ru
A floor heat shield made of steel sheet will protect boards located near the heating device. It is recommended to use a sheet measuring 70x50 cm; it is attached along the front part of the firebox, while a layer of heat-insulating building material is laid between the wooden floor and the metal. Basalt or asbestos cardboard is suitable.
In addition to its protective qualities, the screen will give the furnace unit a complete appearance.
Location of the stove in the bathhouse
A classic Russian bathhouse has an unheated dressing room and a steam room combined with a washing room. Modern projects are much more convenient to use and usually have the following layout:
Option for the layout of the bathhouse and the location of the stove.
Therefore, stoves are equipped with a remote or telescopic fuel channel and are mounted inside the walls/partitions between the steam room and the dressing room in order to heat all existing rooms separated from each other by partitions.
Remote fuel channel for sauna stove.
In this case, a heating device installed in this way should be isolated from load-bearing/enclosing structures made of flammable material:
Factory protective screens for sauna stoves.
In most cases, a sauna stove has a chimney, inside of which high temperatures remain and there are sparks that are dangerous to the wooden structures of the building. Therefore, in the places where the chimney pipes pass through the floors and roofs, grooves filled with thermal insulation materials are installed.
Important! Providing a set of these measures is mandatory for a wooden bathhouse or a building with a wooden floor, regardless of the energy carrier used in the heating device.
Inside the steam room itself, the oven can be positioned in different ways:
where to look for an apartment without intermediaries in Moscow
In both cases, it should be taken into account that, according to existing fire safety standards, the minimum permissible distance from metal stoves that are not lined from the inside to combustible structural materials of the walls is 1 m. The stove in the center of the steam room is very inconvenient to maintain and during steam procedures. Therefore, in 99% of cases, protective screens are used to allow the heater to be moved as close as possible to the wall.
Peculiarities
When building a new bathhouse, the first thing to do is design the fireplace and the location of the stove. The main room that needs heating is the steam room. It is in it that the furnace equipment is placed.
When choosing a furnace design, be guided by the following parameters:
- heating unit size;
- heating rate indicator for a given area;
- volume of steam produced;
- consumption and type of heating oil.
The dimensions of the stove are selected according to the area of the heated room. The time it will take to warm up the entire space depends on the heating rate. Rapid heating with high temperatures increases steam production. The volume of the heater and the weight of the stones also influence the production of water vapor. Steam is needed for bathing procedures and drying wet rooms.
Different types of fuel can be used for combustion. The most common is firewood; you can burn it with coal, gas, or pellets. The amount of heat generated and the efficiency of furnace equipment depend on the amount and cost of fuel burned.
The peculiarity of placing sauna stoves is that certain criteria are met:
- ensuring fire safety;
- planning ventilation in the steam room;
- have free access for servicing all elements of the furnace structure;
- think over the proper output of combustion products.
DIY installation
When making vertical/horizontal grooves and screens, the sauna stove manufacturer's instructions must be followed. This document indicates specific values of safe distances from the body of the heating device to combustible materials, screens, protected and unprotected wooden floors, doorways, depending on the actual thermal power of the stove, the nuances of its design.
For example, for some modifications of Termofor, the minimum permissible size of a vertical brick cut is 61 cm. Therefore, the stove cannot be pushed tightly into a corner.
Brick cutting vertical
Regardless of the layout and configuration of the bathhouse, installation of a factory stove-heater with an external fuel channel is carried out in only two ways:
Laying on the foundation.
If the brick cutting is small, you can rest it on a wooden floor without a foundation, but in the place where the joists pass.
The thickness of the cutting portal is ¼ – ½ brick to save the construction budget. However, stove manufacturers take into account that the remote firebox can be built inside walls of greater thickness, so they provide the necessary size margin.
The main difficulties when laying cuttings traditionally arise in the interface nodes:
Platband around the portal.
Advice! Due to the small volumes of masonry, facing ceramics can be used to get rid of plaster and putty.
Screens
Several types of screens are used for metal sauna stoves:
In addition to fire protection, screens additionally decorate furnace equipment and give interiors a complete look.
Important! Fire barriers are often constructed from asbestos-containing panels/sheets or steel structures. In 90% of cases, protective screens are made of brick, which is not acceptable for a wooden floor due to its heavy weight. Therefore, you will either have to dismantle the tongue-and-groove board and pour a foundation/floor on the ground along the outer perimeter of the screen, or use other materials and technologies.
The only option for covering with tongue and groove boards without changing the design of the wooden floor and casting a separate foundation is a metal sheet. However, this material has high thermal conductivity, so thermal insulation should be laid underneath it:
Attaching the fire retardant layer.
The galvanized steel sheet is attached to the wooden floor with self-tapping screws through a layer of thermal insulation. Instead of these materials, you can use budget asbestos cardboard (2 layers of KAON 1 cm thick, 0.8 x 1 m in size), PNAKH-1S asbestos fabric or AT-1 - AT-9 fabric, basalt wool.
Fire screen options are:
Steel fire protection screen.
Fire protection screen made of porcelain stoneware.
Factory steel screens.
There are two types of protective screens:
Metal screens reduce the temperature on external surfaces to 80 - 100 degrees, which eliminates the risk of fire in the walls, but does not protect against burns.
Despite the conflict between two structural materials - elastic wooden floors and heavy brickwork, some individual developers use the technology:
Option for a floor screen made of paving slabs.
Important! The height of the vertical protective screens is much lower than that of fire-fighting modifications - 5 cm higher than the stove body (1 row of bricks, respectively).
Chimney cutting
Unlike brick vertical structures, the horizontal groove where the chimney passes through the bathhouse ceiling is made of bulk, cotton wool or slab material:
Filling the cutting with sand.
To fix the specified materials in the design level of the space, galvanized or stainless steel plates with a hole in the middle are fastened with self-tapping screws from below and above along the perimeter of the sawn hole. Thus, step-by-step instructions for fireproof cutting of a chimney at the bath floor level are as follows:
Installation of ceiling trim.
There are cuttings with their own pipes, a universal size of four sheets.
Important! The sections of the chimney in a bathhouse are always joined “along the smoke” and not “along the condensate”, that is, the socket of the upper pipe sits on the narrowed edge of the lower bend.
Roof passage unit
Unlike ceiling modifications, roofing trim has a more complex design:
Roofing cutting – master flush.
For the convenience of the individual developer, each set of roofing trims is accompanied by a description of the design and method of installation on different roof claddings.
Thus, a home craftsman can install a bath stove and a chimney for it on a wooden floor covering independently, choosing a convenient option with a minimum budget and acceptable quality.
Advice! If you need floor repair specialists, there is a very convenient service for selecting specialists from PROFI.RU. Just fill out the order details, the experts will respond and you can choose who to collaborate with. Each specialist in the system has a rating, reviews and examples of work, which will help with the choice. Looks like a mini tender. Placing an application is FREE and does not oblige you to anything. Works in almost all cities of Russia. Without your desire, no one will see your phone number and will not be able to call you until you yourself reveal your number to a specific specialist.
If you are a master, follow this link, register in the system and be able to accept orders.
lavender field in the Rostov region when it blooms
Source
Installation of a fireplace stove for heating a house, installation requirements
When building a house, the planner will definitely be faced with the issue of providing heating. Within the city limits or in large populated areas, gas equipment is widely used, as this is facilitated by the close location of the main line and the relatively low cost of the fuel itself. An alternative to such a system can be electricity or the energy of burning wood and coal.
Using electricity to heat a room is not always justified due to its final cost, and frequent power outages can lead to unpleasant time spent in a cold room.
Based on similar reasoning, in houses located far from large populated areas, or in country houses, good old stove heating is used. But modern stoves are completely different from those we remember from our childhood. They have gone through several stages of modernization and are distinguished by high performance. In this matter, we are not considering brick stoves, since their use is not always appropriate, construction is accompanied by the expenditure of effort, money and time; there are devices that are more efficient for heating.
Ready-made metal stoves are devices that combine the functions of a fireplace, hob, oven and, directly, the stove itself. They are so efficient that they can act as the only heater in the house. A distinctive feature is that a metal fireplace stove occupies a small area and does not require pouring a foundation. The wealth of choice of different methods of external decoration will allow you to choose a model for any interior that provides a single harmonious picture.
Some installation requirements
Ease of installation, which is positioned as the main distinguishing feature of ready-made metal stoves, should not be taken literally. Functional and fire safety requirements impose certain restrictions:
- Firstly, each device model is supplied with a technical passport, which contains installation instructions.
- Secondly, there are generally accepted standards and their implementation is mandatory for the safe and efficient operation of the stove.
The metal walls of the firebox and the stove body contribute to the effective removal of heat into the room. Due to this, the housing has a high temperature and cannot be installed close to the wall, especially if it is lined with flammable or melting materials.
The minimum clearance from the housing to the wall is set by the manufacturer. On average, it is about 20 cm from the side and rear walls of the oven. To protect the home from fire and remove heat from the walls into the room, the surface is finished with heat-insulating material. Air has poor thermal conductivity, so heating of the wall surface occurs from radiation. Foil material perfectly reflects infrared rays.
It is also possible to decorate the walls with tiles or a row of bricks. However, brick protection will require the construction of a full foundation.
Significant requirements are also imposed on the floor covering:
- The problem is that the installation of a fireplace stove may involve partial dismantling of the floor. Although the weight of the structure is small, in order to prevent deformation of the logs during prolonged exposure, it will be necessary to place additional supports under the logs at the location of the furnace.
- The floor covering must be protected from elevated temperatures and from accidental falling of flying hot coals. In models with a closed firebox, this probability is minimal, but it is necessary to protect yourself from any dangerous situation. Fireproof glass, tiles, metal or asbestos are used as thermal protection for the floor. The area of the base must be larger than the area of the fireplace hearth. The protection protrudes from the façade by 50 cm, and from the side walls by 30 cm.
The construction of a chimney is a mandatory step that characterizes the installation of a stove-fireplace in the country. To emphasize the importance of this stage, it is necessary to recall that the chimney is a constructive way to remove combustion products and provides circulation and air supply to the combustion chamber. The main requirement for a chimney (except for fire safety) is the presence of draft.
Often, due to the accumulation of cold air in the pipe, there is no draft when the stove is ignited. You have to warm up the chimney and spend time on it. To avoid this phenomenon, it is recommended to use a two-layer insulated system as a pipe. This is especially true when the smoke channel immediately after the smoke collector goes outside.
The demands don't end there. Considering that chimney pipes can heat up to high temperatures, it should be insulated in the place where it passes through the hole in the ceiling and in the roof. This isolation can be accomplished in several ways:
- In place of the slot we install an insert made of metal or asbestos with a hole for the pipe. Such protection is quite reliable, but not aesthetically pleasing, since the insert occupies a large area.
- You can make a hole in the ceiling only a few centimeters larger than the diameter of the pipe, and fill the resulting gap with mineral heat-insulating wool.
Where is the best place to place the oven?
The correct layout of the bath will make it more comfortable. This applies to both the design of the room and the placement of the necessary elements inside the building, for example, a stove. The distribution of hot air inside the building, the creation of a comfortable microclimate and the safety of visitors depend on the location of the latter.
Depending on the oven model
The location of the heater depends on the type of sauna stove chosen:
Electric heaters are usually used in small baths. Variable stoves are installed in spacious buildings designed for simultaneous recreation of a group of people up to 5 people.
Popular locations of the stove in the bathhouse
Let's consider how to properly install a stove in a wooden bathhouse, possible options for installing the structure:
Functional purpose of individual parts
Fuel is loaded into the firebox and ignited. The combustion activity and intensity of heat release are directly related to the damper - with a larger opening, maximum air enters the firebox and the wood burns better. If the design involves an open firebox, the intensity of the fire does not need to be adjusted.
To regulate the air supply you need a grate. An important point is the timely removal of ash, which collects through the grate into the ash pan. Usually it is raked out or shaken out, depending on the presence of a built-in or retractable system.
The fireplace chimney removes the accumulated combustion products to the street. To prevent gases from spreading inside the house, the chimney is often equipped with forced draft force. It is a fan. For the construction of a chimney, it is allowed to use only heat-resistant bases: brick, ceramics, heat-resistant steel.
About loads and rigidity
When installing a heater, it is necessary to take into account its weight and provide for fire safety requirements. If the structure is placed on a wooden floor, it must be protected from fire. An important point is the calculation of the strength of the floor.
Even a small stove with a water tank carries a serious load on the floor and ceilings
Cast iron units are especially heavy and with brick cladding it is better to install them on a foundation.
Treatment of wood against fire
Additional means of protecting wooden structures located in the immediate vicinity of an iron stove are fire-retardant impregnations and mastics. Beams, load-bearing structures, floors and walls adjacent to the furnace are subjected to this treatment. Mastic has a higher level of fire protection, and the impregnation is almost colorless.
Fire retardant treatment can be carried out by both representatives of the Ministry of Emergency Situations and the owners of a wooden house. In the latter case, before starting to operate the stove, it will be necessary to obtain a certificate from the inspector of the Ministry of Emergency Situations about the compliance of its installation with the requirements of the safety regulations.
All leading European and Russian manufacturers of solid fuel stoves describe in detail the rules for installing equipment and fire safety requirements in their technical documentation.
Floor installation
When designing a device for the floor, you need to know its weight, based on which you can calculate the strength of the floors. Matching the weight of the structure and the rigidity of the installation area will prevent the floor from breaking. There are special online services that allow you to make such a calculation. All you need is accurate information about the cross-section and size of beams and joists.
Using approximate load values, we will consider options for constructing a floor covering on which the heating device will subsequently be installed.
The stove with base plate and all structural elements weighing no more than 700 kg can be installed on a wooden floor with support beams. More massive structures require additional construction of a foundation - a foundation for installation.
The following dimensions are observed when constructing a wooden base.
Step between joists 60 cm
| Span length | Log dimensions |
| 2 meters | 75×100 mm |
| 3 meters | 75×200 mm |
| 4 meters | 100×200 mm |
| 5 meters | 150×200 mm |
| 6 meters | 150×225 mm |
Step between joists 1 meter
| Span length | Log dimensions |
| 2 meters | 75×150 mm |
| 3 meters | 100×175 mm |
| 4 meters | 175×200 mm |
| 5 meters | 150×225 mm |
| 6 meters | 175×250 mm |
A 50 mm thick floorboard is placed on top of the log. All wooden parts of the floor structure are ideally treated with fire-retardant impregnation.
EXPERT'S COMMENT: I DO NOT RECOMMEND REPEATING
Indeed, a stove weighing up to 750 kg can be placed on a floor without a foundation. But such logs, which the author writes about, can withstand a load of more than 5 tons.
I checked this by carrying out the necessary calculations. In this case, the support is reliable, and the stove can stand without a foundation.
But I do not recommend repeating the author’s experience.
The article is about an old house. And currently, logs of such thickness (45 cm) are practically not used for flooring.
The maximum cross-section of timber, which can be purchased from manufacturers or on construction markets, is 150x250 mm.
Glued laminated timber is not much thicker - up to 260 mm. It is unacceptable to place such a heavy stove on floors made from such lumber.
How to pour a foundation for a stove in a bathhouse?
If the stove weighs more than 700 kg, it places a serious load on the wooden floor structure. Without a foundation, over time the floor and stove will deform. Therefore, when building a foundation for a bathhouse, you need to pour it under the heating unit. It is better to entrust the construction of bathhouses, country houses and garden houses to professionals.
The foundation for a stove in a bathhouse without a foundation, the floor in the bathhouse deforms over time
Concrete foundations must be at the same depth, below the soil freezing level. A distance of at least 5 cm must be provided between them. This guarantees the integrity of one of them if the second begins to collapse under the influence of soil deformation.
Technology for creating a base for a metal structure:
Construction of a foundation for a brick kiln is a more labor-intensive process, since it must withstand loads 4 times greater. Stages of its construction:
Varieties
The material of manufacture determines two types of furnace units - brick and metal. The brick oven is made of refractory fireclay bricks and lined with ceramic. The metal structure can be made of different metal alloys.
The most accessible option is to install an iron stove in the bathhouse. The metal warms up quickly with low fuel consumption. The weight of the stove structure varies depending on the dimensions of the firebox and heater, on average 100 – 400 kg. A cast iron stove is characterized by heavy weight and increased heat accumulation.
The advantage of such units is obvious:
- economical and fast installation;
- low labor costs during installation;
- compact size and weight;
- the tightness of the structure increases safety and reduces the leakage of carbon monoxide.
Arranging the area around the stove in the bathhouse
During combustion, the stove sometimes heats up to 400 C. The heat is distributed throughout the room, and primarily affects the walls located next to the structure. To protect a nearby wooden wall from overheating, they construct protective screens or cover it with non-combustible materials.
The need for protective installations when installing a heating unit in a wooden bathhouse arises primarily if the distance from the walls to the side surface of a brick stove is less than 32 cm, and a metal stove is 1 m.
The following thermal insulation methods are used:
The listed methods will protect the wall located nearby from the heat generated by the stove installed both in the steam room of a wooden bathhouse and in the dressing room.
Fireproof lining
Not all modern heaters come with a heat-reflecting screen. Since the upper part of the stove can heat up to 200–250 °C, installing it closer than 35 cm from the walls cannot be considered safe. In any case, due to intense thermal radiation, the wooden finish will dry out greatly and lose its durability.
In order not to distance the stove from the walls, it is proposed to cover them with refractory material, fortunately there are a number of options. The simplest is clinker or bassoon brick up to 50 mm thick. If the base of the walls is wood, which is typical for frame buildings, the lining is carried out using a pre-filled plaster mesh. It would also be a good idea to treat wooden surfaces with fire-retardant compounds.
Other ways to construct a heat-reflecting screen include lining with soapstone tiles, natural volcanic stone or magnesite slabs. The final choice is best made based on the availability of materials and their decorative value for your steam room. It is also not prohibited to use sheet steel coated with heat-resistant non-toxic paint and a basalt cardboard backing up to 2 cm thick. Obviously, the fireproof lining of the furnace should be carried out before covering the walls with wood.
The edges of the screen should be brought under the rectangular side and plastered with cement mortar so that the wood trim can be decorated with a gate with an end strip. Ultimately, the lining should cover the walls 35 cm on either side of the stove body. The height of the lining on top is at least a meter, but usually it is extended all the way to the ceiling.
How to properly install a metal stove in a wooden bathhouse?
Ready-made heating units are much easier to install than building a brick oven. Therefore, metal stoves are the priority choice of equipment for a bathhouse. It warms up quickly and is easy to use.
Furnace installation
Installing a stove in a bathhouse on a wooden floor requires the installation of a floor base that can prevent the wood from catching fire. A set of works is being carried out step by step:
The structure needs to dry for 1-2 days, after which it can be used for its intended purpose.
Chimney installation
Erroneous installation of a chimney is not uncommon in practice. The result of an oversight may be the ignition of the ceiling. The main causes of fire are: overheating of the pipe, incorrect distance between the pipe and the ceiling, emission of sparks into the cracks of the chimney.
Incorrect installation of the chimney can cause the ceiling to catch fire
Installation of the pipe in accordance with all fire safety regulations consists of the following steps:
Compliance with fire safety
- The minimum gap between the stove and any combustible structures is 0.5 m.
- If the walls of the bathhouse are subject to fire, they are subject to mandatory protection from a nearby metal heating unit. For this purpose, insulating sheets are installed or brickwork is made.
- The optimal installation of the stove is when the firebox doors open towards the doorway, and the heater door is turned towards the corners.
- The ceiling is another area of the bathhouse that needs protection. If it is made of flammable materials, care should be taken to install a metal sheet with a layer of basalt cardboard. The size of the protective screen exceeds the dimensions of the stove by 1/3.
- When installing an electric metal furnace, grounding installation and coordination with the fire inspectorate are required.
Before the start of operation, the bathhouse must be equipped with fire extinguishing means, which must always be on hand in good condition.
