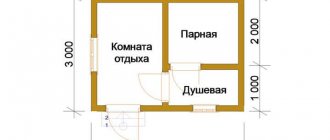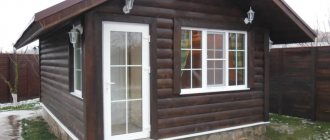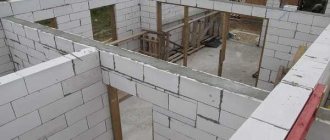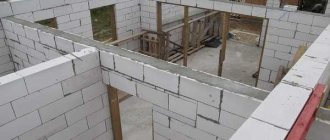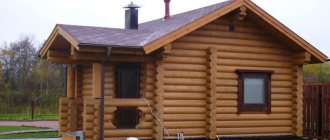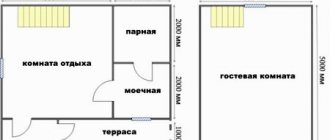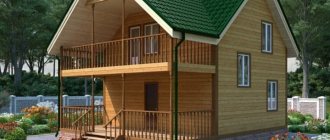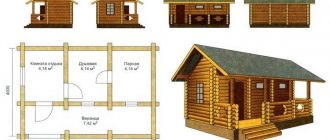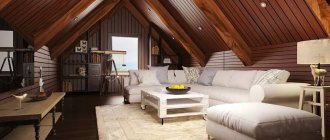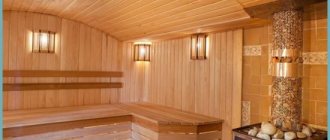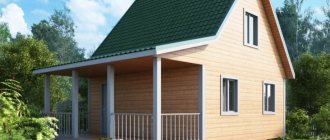A bathhouse with an attic belongs to one of the types of country houses. These baths are especially popular in small gardens and summer cottages, since they can be used not only for their intended purpose, but also as a living space.
Ready-made project of a frame bath with an attic and a veranda
An example of cladding a frame bathhouse and attic with boards
Advantages of a frame bath with an attic
A distinctive feature of these structures is the structure frame, made of wooden beams, as well as the presence of a second attic floor - an attic. Frame baths, compared to baths built from logs or bricks, have their undoubted advantages. These advantages include:
- Speed of construction of a bathhouse.
- Simplicity of design.
- No shrinkage after construction.
- Economical construction.
- You can build a bathhouse at any time of the year, even in winter.
Design and layout of a small bathhouse
Almost everyone can afford a frame bathhouse with an attic on their own site. The price of such a structure is not so high. In addition, having once built such a bathhouse at home according to a standard design, you can later expand it by adding more than one room to it.
Internal lining
Wooden lining is usually used for interior decoration of buildings. Materials made from alder, aspen or linden are popular. This lining is suitable for steam rooms because it has the following properties:
- Moisture resistance;
- Resistance to elevated temperatures;
- Environmental friendliness;
- Durability.
For other rooms, you can use drywall or plywood to reduce the cost of construction. You can see how a panel bath is being built in the video below.
Frame baths with attic
Frame baths with attics, their designs, assume a standard placement of all rooms inside the building. Namely:
- The 1st floor is a steam room with a washing room, a dressing room, and a toilet;
- The 2nd floor is an attic. There may be one or two rooms for temporary or permanent residence.
An example of the layout of the first floor and attic in a frame bath
The first floor is connected to the second by an internal staircase, usually located in the dressing room.
Ordering ready-made baths from specialized companies
The easiest way to install a bathhouse on a site is, of course, to order it from a company specializing in the construction of turnkey frame houses. This will be the optimal and correct decision on the part of the owner of the site. This choice can be supported by facts such as:
- Ready-made standard designs for frame baths from development companies are a fairly common order from ordinary citizens. Many of them first order bathhouses or country houses, and then large residential buildings.
Option for a simple sauna layout with a stove location - Extensive experience in the construction of frame baths.
- When making calculations, the development company takes into account all dimensions of building materials according to the relevant standards. This helps avoid unnecessary construction costs. There will be much less waste of the materials themselves during professional construction than when constructing a building with your own hands.
- The project of the future bathhouse can be viewed both on paper and visually in 3D dimension. Such a review also helps to once again recalculate the amount of material needed for the construction of a frame bath.
An example of a 3D project and layout of a frame bath
The most common version of the project is a frame bathhouse with a 6*6 attic. These baths are inexpensive, and they take up very little space on the site.
Those who have a fairly large plot of land can install a frame bathhouse with a 6*8 attic.
Both of these projects are capable of satisfying all human needs.
Project of a wooden structure and slate roofing
Benefits of technology
One of the advantages of the facility is that the finished panel baths look attractive. However, this is not the main advantage of the building. Frame-panel baths have a number of undeniable advantages:
- The structure provides minimal shrinkage due to its light weight and rigid frame;
- Budget price for building a bathhouse;
- Fast construction during the construction season;
- Simple installation technology, which allows you to do the construction yourself;
- Fast heating of the room thanks to modern insulation;
- You can choose any type of interior and exterior decoration;
- Long period of operation.
You can see what panel baths look like in the photos presented in this article.
The frame-panel bathhouse is sheathed with boards.
Construction of a frame bathhouse with an attic with your own hands
Construction of a frame bathhouse with an attic is not as complicated and time-consuming a process as it might seem at first glance. Any person who is at least somewhat familiar with the basics of construction can handle this. That is why many people prefer to build bathhouses on their site with their own hands.
The process of constructing a frame bathhouse with an attic In this case, you can prepare the material for construction yourself, rather than ordering a ready-made kit from the factory.
The main points of building a bathhouse. Nuances worth paying attention to
When choosing wood for construction, you must first pay attention to its moisture content. It should not exceed 20%, otherwise the bathhouse may soon develop unnecessary deformation or will have to be completely remodeled.
Original design and layout of all floors of the bathhouse and attic
Before starting construction work, the following points must be taken into account:
- Possibility of connecting all communication systems (water, sewerage, electricity) to the future bathhouse.
- Possibility of draining melt and waste water from the bathhouse.
- Placing the toilet directly in the bathhouse itself.
- Possibility of placing a swimming pool or other artificial reservoir near the bathhouse.
Features of the technology
A frame-panel bathhouse is a frame made of wooden beams onto which panel panels are fixed. The buildings are in demand in Canada, the United States of America and the European Union. In Russia, objects are also in demand, and their popularity is increasing every year.
Construction of a panel bathhouse with your own hands and preparation of panels.
A turnkey panel bathhouse is easy to build yourself. The service life of such an object reaches 50 years. This is significantly less than that of brick baths, but the costs of materials and work are much lower. If we compare a wooden and frame-panel bathhouse, then the choice of stove in terms of power and size is approximately the same.
Shield production
A turnkey frame-panel bathhouse can be sheathed with several types of materials.
- Oriented strand boards. This material is made from wood chips, which are combined with resins and wax. After this, the product is pressed, dried, and slabs are obtained, which are in demand in construction. OSB sheets are characterized by strength, a dense structure that prevents peeling, resistance to temperature changes, and the effects of fungus and parasites.
- Cement particle boards. For the production of raw materials, cement composition and sawdust of mainly coniferous trees are used. The plate consists of three layers. The outer ones are made from small chips, the inner ones are made from large chips. The material is characterized by increased strength, moisture resistance, and a long service life.
- Fiberboards. This material is sheets of compressed tree shavings, usually coniferous. The raw materials are heated and pressed. This allows you to achieve strength without the use of adhesives. Such boards are environmentally friendly, light weight, resistant to mold, moisture resistance, and increased vapor permeability.
- Plywood. This material is made from veneer sheets by gluing them together using a special composition. Multilayer, durable plywood with special treatment is suitable for construction. The material is characterized by increased bending and compressive strength, moisture resistance, frost resistance, and ease of installation.
On a note
What material to use for cladding the frame of the structure depends on the construction budget and the wishes of the customer.
Stages of constructing a frame bath with your own hands
The construction of a frame bath is carried out according to the usual scheme for such types of work: base, both corner and wall posts, trim, ceiling, roof. All work can be divided into several stages:
- Preparing a site for building a bathhouse. This includes removing debris, grass, and stones.
- Marking the site, pouring the foundation.
- Laying the first bundle of logs on the finished foundation. Immediately before laying the log on the foundation, you need to put roofing material on it in two layers. This method is used to waterproof the foundation.
- Laying floor joists. It is made by cutting the ends of the logs into the lower log. Before laying floorboards on them, all debris must be removed. The finished floor is insulated with expanded clay.
- Installation of racks. The racks are fixed both on the lower frame of the logs and on the top. All this is done while maintaining the same distance between them.
The process of installing frame racks - Ceiling installation. First, ceiling beams are cut into the upper logs, then boards are laid on them. Roofing felt is used to waterproof the ceiling. It is laid on the boards with an overlap, in two layers. A double sheathing is laid on top of this. Then everything is covered with metal tiles.
- Sheathing of the frame, both from the inside and from the outside. From the outside, the bathhouse can be additionally sheathed with boards or siding.
- Installation of windows and doors. For this, a special building level is used.
Construction of an attic and roof of a bathhouse
After carrying out the main work on the construction of the bathhouse frame and all internal partitions, you can begin building the attic and erecting the roof. Installation of the attic begins with laying the floor beams and securing the U-shaped frames. The result is like a broken roof. This type of roof allows you to make the attic more spacious. From the outside she looks very beautiful and unusual. In addition, this allows you to significantly reduce the load on the walls of the frame.
Scheme of the structure of the roof frame and attic of the bathhouse
Drawing of the roof frame structure for a bathhouse. They make a flooring from boards on the beams and immediately begin installing the rafters and ridges.
All rafters must be the same. To achieve this, you must first assemble one rafter, and then assemble the rest along it. In this case, to eliminate differences in size and possible displacement of parts, all roof components are modified on site.
As for the roof of the bathhouse, to speed up and facilitate the procedure, a block installation method is used. In this case, the beams are laid transversely relative to each other. In this case, an element such as a pusher is additionally used.
An example of the design and layout of an attic frame bath
It is fixed above the center of gravity, and also firmly connected to the racks with a screw - a capercaillie. It has a bolt that acts as an axle. To prevent the frame from moving along the placed boards, a wire clamp is additionally used. Using these devices, you can easily lift all the roof frames up yourself, without resorting to special equipment, and secure them in place. The roof can be covered with different types of roofing materials.
Drawing with dimensions for building a frame bath with an attic
For example, such as slate, metal tiles, soft or sheet ondulin. But before using these materials, roofing felt is laid on the sheathing in two layers. The roofing materials are covered with a ridge on top. No attic is complete without windows. They can be of completely different sizes and shapes. Modern windows can be installed anywhere, even in the plane of the roof itself.
The process of assembling and covering attic rafters
Final stages of construction
Particular attention should be paid to such points as the outer cladding of the building, insulation of the bathhouse, thermal insulation of the attic and masonry of the heater. On the outside, the bath frame can be sheathed with OSB or DSP sheets. These materials are characterized by increased water resistance and non-flammability, and they are also reliable and practical.
Insulation of bath walls
The key to the efficiency of any bathhouse is its insulation. After all, the longer the heat remains inside the room, the better.
For insulation, modern thermal insulation materials are used: polystyrene foam, mineral wool. They allow air to pass through very well, which allows the walls to breathe. This property can extend the life of the bathhouse by several decades. To properly insulate the walls of a bathhouse, adhere to the following installation technology:
Detailed diagram for insulating walls in a bathhouse
An example of insulation of frame walls of a building
- Upholstery of the frame on the inside with a special film. It is secured with slats.
- Laying polystyrene foam or mineral wool.
- The insulation on top is covered with film and foil. All seams must be taped.
- Wall upholstery with wooden clapboard.
Thermal insulation of the attic
Don't forget about the attic. It must be properly insulated. For insulation, materials such as glass wool, mineral wool, and foam are usually used.
Thermal insulation diagram of the attic in the bathhouse
These materials are laid on the ceiling of the bathhouse, leaving small gaps for air circulation. The inside of the attic roof is waterproofed using a vapor-proof film. This helps prevent moisture from getting into the bath itself.
Thermal insulation design of a frame bathhouse roof
All thermal insulation materials are fire resistant. Therefore, they are recommended for use specifically in a bathhouse, since there is a source of open fire, namely a stove-stove.
Furnace laying
A stove-heater is one of the main attributes of any bathhouse. Not everyone can lay it out correctly. It is best to entrust the laying of the stove to a professional stove maker.
The only thing you can do yourself is to determine its location and make a high-quality and reliable foundation for it.
Option for installing a stove in a bathhouse
An example of a folded brick stove for a bathhouse A stove for a bathhouse must meet the following parameters: compactness, reliability, safety, ease of use, and the ability to heat the air in the steam room of the bathhouse to a temperature of 100 degrees. You can also use a modern electric stove-stove instead of the usual stove. Recently, such stoves have become increasingly popular among the population.
The process of laying a sauna stove made of bricks
As can be seen from all of the above, building a frame bathhouse with an attic on your own site is not such a difficult process. Having such a bath has a lot of advantages. The first place is, of course, the bathhouse itself. It can only bring joy and health benefits to a person. It is worth remembering that a frame bathhouse with an attic, compared to a conventional frame bathhouse, requires a person to invest additional money in it. This mainly involves the purchase of thermal insulation, waterproofing, and finishing materials for the attic. Therefore, the choice in favor of one or another type of bath remains entirely with the owner of the site and entirely depends on his capabilities and needs.
Features of bathhouse construction: projects, prices and materials
The exceptional practicality of bathhouses with an attic allows you to fully implement a wide variety of layouts and structural solutions. If you want to put your own efforts into designing a building, extensive opportunities open up for the implementation of original ideas.
The most important superstructure element of the attic floor is the staircase structure. Without it, climbing to the upper level of the bathhouse will be impossible. Another specificity of a building with an attic is the special roof design. We must not forget that the space under the roof is quite limited. To extract the maximum useful footage from it, it is recommended to create a gable roof with a broken structure.
An unsuitable option for projects of 2-story bathhouses with an attic is a pitched roof. Even a traditional gable roof type will not bring the desired convenience. Developers often use hip-type roofing structures.
Layout of the first floor of a bathhouse 6x6 m
Based on the geometry and parameters of the roof, an option for climbing to the attic is selected. The most practical and reliable are staircase structures of the march type. The process of installing them in limited areas is accompanied by many difficulties. For projects measuring 3x4 m or 4x4 m, it is better to choose a different design option. Bolster staircases have almost the same properties as mid-flight devices. The steps of such products are fixed on the walls.
Important! Bolster stairs cannot be installed in bathhouses made using frame technology. Such structures require a strong load-bearing support. In other cases there are no restrictions.
Spiral staircases are considered the least convenient in terms of operation. But they have an impressive appearance and effectively save internal space. Such products are ideal for compact baths.
The bolt ladder is quite compact, does not take up space and is convenient
Choosing a material for the implementation of a bathhouse project with an attic
There is a wide range of building materials on the market that can be used to build a bathhouse. Projects of bathhouses with an attic made of timber (laminated or profiled), foam blocks, and logs (rounded) are in high demand.
Other materials are also suitable for these purposes:
- brick;
- wooden blocks;
- aerated concrete;
- frame blocks.
If aerated concrete, brick or foam concrete is used to build a bathhouse, you cannot do without internal and external cladding work. This need is due to the technical features of these materials. If the brick wall does not have additional insulation, the rooms in the bathhouse will be cold.
Wood is the most popular material for building baths in our latitudes
The same applies to bathhouse projects with an attic made of foam blocks and aerated concrete. The structure of these materials is porous, it is susceptible to exposure to high humidity and sudden temperature changes. It is worth noting that wall cladding is carried out in parallel with the construction of the building.
Wood is considered the most optimal material for a bathhouse. It is environmentally friendly, strong and reliable, durable and practical. This material is also suitable for frame construction. Moreover, the frame can be either wooden or metal. The sheathing is installed on top of it. It is very important for such buildings to select high-quality insulating materials. Block panels, wood, and lining are suitable as finishing for a frame-type bathhouse.
Note! Frame construction technology is the most advantageous in terms of speed and costs. Such structures do not require the manufacture of a massive and durable foundation. There is an opportunity to save on the purchase of materials. In addition, frame baths are less dependent on the characteristics of the soil.
Average cost for building baths from different materials:
| Material | Price, rub./m² |
| Wood (frame technology) | From 9000 |
| Foam concrete, aerated concrete | From 11000 |
| Log | From 12000 |
| timber | From 14000 |
| Brick | From 16000 |
Project of a bathhouse with an attic and veranda for year-round use
Projects for bathhouses made of 6x6 timber with an attic are in high demand among owners of summer cottages located in the central and northwestern regions. The open area can be used exclusively in the summer. If you make the veranda closed, it will become suitable for use in the winter months. In this case, an area of 6 m² is allocated for the arrangement of the veranda. This space is enough to create a comfortable place for 2-3 people to relax.
On the veranda you can put:
- small table;
- chairs;
- a couple of chairs or a sofa.
In addition, the design of a 6x6 bathhouse with an attic provides for a separate recreation room on the ground floor. Its dimensions are 8.1 m². From this room you can use a staircase to reach the attic floor, the total area of which is 25 m². There is enough space here to comfortably accommodate a large group of people for relaxation or to arrange a living room, which will allow the bathhouse to be used for permanent or temporary accommodation of guests.
The size of the living space of the bathhouse with an attic allows you to accommodate a large number of people
For convenience, the bathhouse has a washing area and a toilet. If the stove is installed in a steam room, the kindling can be done directly from the rest room. The ceiling height on the ground floor is 2.1 m, which makes it possible to install shelves with a two-tier structure in the steam room. It is desirable that they be angular. Thus, it will be possible to increase the number of people who can be in the steam room at the same time.
Practical and convenient design of a bathhouse with an attic and a terrace
The compact design of a bathhouse with a 6x4 m attic includes not only the main premises, but also a terrace. Thanks to this, the owner can not only relax in the steam room, but also spend weekends in comfort at the dacha. Even with such a small size, a competent approach to planning will allow you to create the necessary conditions in the bathhouse for proper rest.
Related article:
Bathhouse with a swimming pool: project of a stunning bath complex for relaxation. Project of a steam room with a swimming pool. Features and order of construction of the structure. Photos and descriptions of the most successful and convenient layouts.
The following premises can be arranged on the ground floor of the building:
- steam room (5 m²);
- rest room (8 m²);
- shower room (8 m²);
- open terrace (15 m²).
On the attic floor it is recommended to organize a living room measuring 15 m².
Project of a bathhouse with an attic terrace and a balcony
Helpful advice! The design of a 6 by 4 bathhouse with an attic can be improved by adding a spacious balcony to the top floor, which will offer a beautiful view of the surrounding landscape.
Features of the 6 by 6 bathhouse project with an attic and a relaxation room
No less comfortable would be a bathhouse design, the layout of which includes a spacious guest room. In this case, it is advisable to use timber with a section size of 100x150 or 150x150 mm for the construction of the building. Dowels should be used as fixing elements. They can be made of metal or wood. It would be useful to use inter-crown insulation. A rope fabric is ideal for these purposes.
Interior layout includes:
- hall;
- shower room;
- steam room;
- rest room;
- hall and bedroom (attic floor).
Floor plan of a bathhouse with an attic
To assemble a 6 by 6 bathhouse with an attic, it is recommended to use the “half-beam” connection type. To build internal partitions dividing space into separate rooms, you need to take timber. The floor is formed from edged boards with a section size of 50x150 mm.
To eliminate heat loss through the floor, its installation is carried out according to a certain scheme:
- A half-edged board is attached on top of the logs, installed in increments of 0.8 m.
- Next, a layer of roll insulation is laid. The thickness of the material is at least 5 cm.
- The finished floor is formed from the boards.
For the presented project, a roof with a broken structure is best suited. It is advisable to assemble the rafters using an edged board, the parameters of which are 40x100 mm. The gables are sheathed with clapboards, and the roof is covered with Euro slate.
Arranging a two-story bathhouse will create a place for guests to relax or stay
Ergonomic design of a bathhouse with a garage under one roof
The sauna-garage is a structure in which two objects are organically connected - covered parking for a car and a steam room. The construction of such projects is usually resorted to if the owner’s financial resources are limited. If you build an attic over the building, the building can be safely used as a guest house.
A large-scale project of a bathhouse with a garage designed for two cars may consist of the following premises:
- dressing room (5 m²);
- steam room (10 m²);
- rest rooms (12.5 m²);
- shower room (3 m²);
- bathroom (2 m²);
- a room designed for relaxation (12.5 m²);
- swimming pool
And all this fits into an area of 140 m². About a third of this space is allocated for the arrangement of the garage - about 45 m². Technical premises are being built next to the pool:
- woodshed;
- boiler room;
- boiler room
Plan drawing of a bathhouse with a garage
Helpful advice! You can equip a workshop in the garage, which will increase the functionality of the building.
