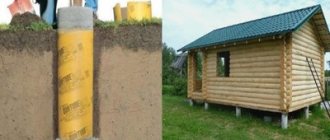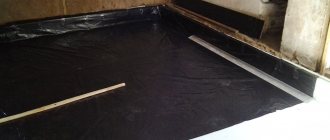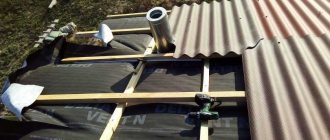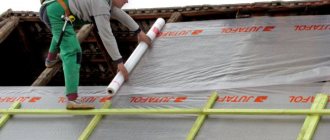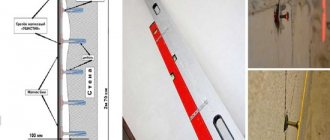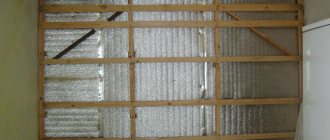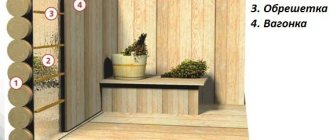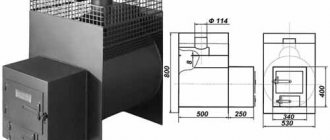High temperatures and humidity, which form the microclimate of the bathhouse, can negatively affect the durability of the structure itself. Water protection is necessary for a bathhouse made of any building material, but it is most relevant for wooden buildings. All structural elements need waterproofing: walls, ceiling, floor and foundation.
If the waterproofing work was carried out incorrectly, this will lead to the growth of mold inside the building. It is worth examining in more detail how waterproofing measures are carried out for each structural element of the bathhouse.
Waterproofing a bathhouse is a multi-stage process
Carrying out waterproofing measures for the foundation, floor, walls and ceiling is possible using different materials.
Foundation waterproofing
To properly waterproof a foundation, it is necessary to place drainage material underneath it. A cushion consisting of sand and gravel is suitable for this. Its thickness is approximately 20 centimeters. Including it in the design ensures that water does not stagnate under the foundation itself.
After installing the drainage, the formwork is installed, then the foundation is poured. After the concrete base has hardened, the foundation is waterproofed using horizontal and vertical methods.
Creating reliable hydraulic protection of the foundation is possible with the combined use of vertical and horizontal insulation.
Horizontal waterproofing is carried out using several layers of roofing material, which is laid directly on the foundation. The number of layers should be three or more.
Vertical waterproofing is more difficult to implement than horizontal waterproofing. It should start from the base of the foundation, and from above it should be joined to the horizontal waterproofing.
There are two main technological methods for implementing the vertical waterproofing technique:
- Pasting. To implement it, fused rolled materials are used, which include bitumen and polymer substances. Also, adhesive waterproofing can be carried out using polymer membranes. An important feature of the membrane material is the absence of continuous adhesion to the base. As a result, the durability of the membrane does not depend on the deformation of the elements and the entire structure. Membrane materials can be installed on a damp base. The structure of some membranes includes stabilizing components that make them resistant to aggressive substances (alkali, acid, salt) and biological agents. In order to protect membranes from the action of oils, solvent compounds and fatty substances, needle-punched geotextiles are used.
- Coating. Capable of highly reliable protection of the foundation from capillary penetration of liquid. Produced using bitumen-polymer or bitumen mastics. As a result, you can get a seamless coating, which is applied either manually or mechanically using spraying. Before starting waterproofing measures, the foundation should be cleaned of dirt and unevenness should be eliminated using cement building mixtures.
The waterproofing composition is applied in layers, the number and thickness of layers are determined by the depth of the foundation. The next layer must be applied after the previous one has completely dried.
One of the methods for waterproofing a foundation
If you use polymer mastic materials when creating a waterproofing foundation for a bathhouse, then the requirements for the surface will not be so stringent: the moisture content of the base can be up to 8%. To check the readiness of the surface to continue work, it is necessary to lay polyethylene on 1 square meter of area. If condensed moisture does not appear on the film during the day, then a waterproofing compound can be applied.
In order to improve the adhesion of the concrete base and the coating waterproofing, a primer should be used. A primer is a type of primer used to prepare the base for coating. Bitumen primer (which is used as a primer) can be purchased ready-made, but you can also use a homemade mixture. You should select a primer that matches the composition of the mastic material.
Plaster waterproofing of the foundation is done using a mineral-cement mortar , which includes additional components to increase moisture resistance. The thickness of all applied layers can reach 22 millimeters.
If the construction of a bathhouse is carried out near a reservoir, the quality of waterproofing of the foundation is of particular importance and should not be neglected.
Upon completion of waterproofing the foundation, it is necessary to fill the pit with rich clay around the perimeter. This allows you to form an additional waterproofing layer.
Do I need to waterproof?
Any foundation contains concrete, which is highly hygroscopic. At temperatures below zero, it hardens, increases in volume and “explodes” the foundation of the house. Waterproofing will prevent the occurrence of such a dangerous situation by preventing moisture from penetrating into the thickness of the foundation.
If the structure is installed on a foundation that is not protected from moisture, there is a threat of destruction of load-bearing walls and partitions due to a sagging and cracked foundation.
Moisture rises causing:
- corrosion of metal structures,
- rotting of finishing materials,
- the occurrence of mold.
For these reasons, experts consider the waterproofing process to be one of the most important construction procedures.
Waterproofing walls in a bathhouse
To waterproof bath walls (in the wash room, steam room and relaxation room), a new foil material is used. In addition to providing waterproofing, it provides heat and vapor protection. The foil material is easy to install, its use does not affect the area of the room.
The foil material option must be chosen based on the purpose of use. So, for the steam room, materials from kraft paper are suitable, and for the washing room and rest room - isokom, isolon, penofol.
Material for hydro- and vapor barrier, based on foil kraft paper, reduces the loss of steam, reduces heat loss through the walls, and prevents the accumulation of liquid in the walls. The absence of polymers in the material makes it possible to use it at steam temperatures above 100°C.
Implementation of waterproofing using foil material is carried out according to the following stages of work:
- It is necessary to vertically nail bars to the wall with cross-sectional characteristics of 40x40 mm.
- Between the bars you need to place insulation (40 mm thick).
- A foil waterproofing material is laid on top of the beam, which is fixed to it with a construction stapler.
- To join the sheets of waterproofing, use aluminum-based tape.
- On top of the sheets, slats are nailed to the bars.
- Next, the boards are fixed for the purpose of cladding.
Might be interesting
Waterproofing
How to choose the right floor waterproofing for screed?
Waterproofing
Foundation waterproofing: optimal choice of technology
Waterproofing
Clean water is the key to health, waterproofing concrete…
Waterproofing
Instructions for waterproofing a swimming pool
The boards at the bottom of the walls are not nailed so that after the waterproofing of the floor is completed, it remains possible to isolate the joints of the waterproofing materials of the walls and the floor.
Scheme for creating waterproofing walls in a bathhouse
Consequences of not insulating your home from moisture
The basement of the building is exposed to water from both the soil and the atmosphere. This is the wettest part of the building. The lack of waterproofing affects not only the foundation, but also the walls of the building.
What are the consequences of lack of basement waterproofing:
- If this part of the building is made of brick, it absorbs moisture very well. It rises from the ground up the structure and destroys it from the inside. Finishing materials (tiles, panels, etc.) split and fall off in pieces. The external attractiveness of the building is lost.
- Penetration of moisture into the walls threatens to damage the thermal insulation of the room (the insulation gets wet, begins to rot and collapse). Heating the house will become difficult and will require a lot of resources.
- Water penetrates the cracks in the concrete foundation, erodes it and destroys it. It’s good if the base mixture initially contains waterproofing elements, the appearance of cracks will be delayed for some time. But such a building will wear out faster.
- The concrete base also splits and is torn from the inside by moisture entering through the cracks. The reliability of the building is lost, traces of salt remain on the outer part, the paint falls off along with the plaster.
- It becomes impossible to stay or store anything inside the basement floor. Biological microorganisms are difficult to remove; they spread throughout all rooms, the first floor and walls of the house are especially affected.
Floor waterproofing
Waterproofing the floor in the bathhouse is carried out after the insulation of the walls is completed. The technology of waterproofing measures in this case is determined by the material from which the floor is made. The most common flooring materials in a bathhouse are concrete or wood flooring.
A concrete floor is provided in the washing room and steam room, due to the fact that wood quickly rots in high humidity conditions.
Waterproofing the concrete floor in the steam room and in the washing room is carried out according to two options:
- Coating. The most popular type of waterproofing. To carry it out, the surface is leveled and bitumen or polymer mastic is used. If the instructions specify the application of a number of layers, then they are applied in a perpendicular direction.
- Pasting. First, plywood sheets are fixed to the subfloor, and waterproofing is laid on top of them. This material is asbestos-cellulose or asbestos cardboard, which is impregnated with petroleum bitumen. The edges of the waterproofing are placed on the surface of the walls, after which the joints of the waterproofing with foil wall insulation are secured with aluminum tape. After this, a reinforcing mesh is applied to the waterproofing and a cement screed is poured. Construction tape is used to protect the walls. Tiles are laid on top of the screed.
If the bathhouse is made of logs, then the floors are poured after 1-2 years of shrinkage. If you do this earlier, cracks will form on the concrete floor.
The best waterproofing of concrete floors in washrooms and steam rooms is achieved in a situation where an additional layer of coating waterproofing material is applied on top of the screed.
Waterproofing a concrete floor in a bathhouse
Waterproofing a wooden floor in a bathhouse is extremely important because wood is not resistant to moisture. Two options for floor insulation have been developed, which is determined by the design option. Floors come in leaky and non-leaky types.
Based on this, the waterproofing option is determined:
- The leaking type of flooring is used in warm regions and is a variation of cold flooring. In such a structural scheme, liquid flows down through the cracks between the boards and is absorbed into the ground or brought to the surface, which is determined by the type of soil. Such floors are simple and inexpensive to install. In order to increase the service life of a leaking floor, the logs must be treated with a special anti-rotting compound, the supports for the logs must be insulated with roofing felt or glassine, and drying oil must be applied to the boards twice. The completed subfloor must have high-quality ventilation, which will ensure that the floors dry out quickly.
- A non-leaking floor is more difficult to install, but it has the advantage of being warm. This floor option is installed with a ten-degree slope towards the central part in which the drain is located. How to waterproof the floor in a bathhouse if it is not leaking? Beams should be placed on the logs for support, a subfloor should be laid on them, and then roofing felt or polymer film in several layers should be laid. The edges of the roofing material are lubricated with heated bitumen, and the joints of the film are covered with tape (insulated). Next, a layer of heat-insulating material (glass wool or loose expanded clay) is laid. To achieve waterproofing of the insulation, several layers of roofing material coated with bitumen are used. Next, the finished floors are installed.
To ensure effective ventilation and prevent rotting of the wooden floor, after the waterproofing layer, a gap is left in front of the finished floor.
Creating waterproofing for a non-leaking wooden floor
Installation technology
An integrated approach to insulation, waterproofing and vapor barrier will provide effective protection against moisture and prevent heat loss.
The installation technology involves the use of modern vapor barrier materials: film, foil and membrane.
Vapor barrier of baths and saunas is carried out in several stages:
- Preparatory stage.
- Installation of waterproofing.
- Laying insulation.
- Installation of vapor barrier.
- Decorative covering of surfaces.
Ceiling
When exposed to excessive temperatures and humidity, the ceiling surface first of all needs to be carefully insulated and treated with protective vapor barrier materials.
Vapor barrier of the bathhouse ceiling is carried out in the following order:
- The log ceiling is pre-sheathed with boards 6 cm thick. A 100-micron foil material or thick cardboard treated with drying oil is fixed on top of the sheathing.
- Next, a softened clay layer is laid out and a vapor barrier is laid.
- Insulating material is evenly applied to the vapor barrier layer. The bathhouse ceiling can be insulated with mineral or basalt wool up to 5 cm thick. It is recommended to choose ecological wool or expanded clay filler as seamless insulation.
- A moisture-proof membrane or wooden flooring is fixed to the insulation. This will prevent possible moisture from entering the insulating layer.
Walls
Which vapor barrier should I choose for installation on walls in wet rooms of a bathhouse? As a rule, glassine, aluminum and polyethylene based films are used for this. These are the most accessible and inexpensive materials.
Vapor barrier of bath walls is carried out in the following order:
A wooden sheathing is installed on the load-bearing wall structures, the thickness of which is 2.5 cm greater than that of the heat-insulating layer. The insulation is installed between the sheathing elements. For this you can use mineral wool or glass wool. A vapor barrier is laid on the insulating layer. How to lay material to prevent heat loss and steam penetration? Installation is carried out from the far corner, the edges of the film are overlapped by 12 cm
For fixation, a stapler and metal staples are used, the joints are sealed with tape. It is important not to forget which side to lay the vapor barrier. The foil heat-reflecting base of the film is directed inside the room, and the foam base is directed towards the insulation. A wooden sheathing is mounted on the vapor barrier layer to create a technological gap for natural ventilation. A wooden lining is fixed to the sheathing.
Floor
How to make a vapor barrier for a floor? The installation technology depends on the design features of the bathhouse. As a rule, a steam room is equipped with a wooden flooring equipped with a drain hole, which can lead to significant heat loss.
The correct solution to the problem is a multi-layer floor with waterproofing, insulation and vapor barrier.
Work on vapor barrier of wooden flooring is carried out as follows:
- A thin layer of liquid waterproofing is applied to the wooden boards.
- Basalt wool is mounted on top.
- A vapor barrier material that is resistant to rot is placed on the insulating layer.
- Next, a concrete screed of the base of the required thickness is carried out and a decorative flooring is laid - porcelain stoneware or tiles.
- A wooden flooring is laid on the lined base for ease of use of the steam room.
Roof
In some cases, it is not enough to only perform a vapor barrier on wall and ceiling surfaces; in order to provide protection from high humidity, it is necessary to take care of the vapor barrier of the roof.
To do this, a special insulating membrane is installed in the attic in the wooden ceiling of the bathhouse, an insulating layer is placed on top, and waterproofing is placed on top of it. A counter-lattice is installed on the waterproofing layer, to which the selected roofing material is fixed.
Ceiling waterproofing
Waterproofing the ceiling of a bathhouse is carried out in the same way as waterproofing measures are carried out for walls. First, bars are nailed to the rough ceiling, and insulating material is fixed between them. Next, foil waterproofing is secured to the beams (the metallized side should face the inside of the room). Then he nails another row of bars, and the lining (finish ceiling) is fixed to them. This allows for optimal waterproofing protection of the entire room.
Ceiling and roof waterproofing
Requirements for waterproofing materials
In order for waterproofing work to be effective, it is necessary to select materials that meet the following requirements:
- Weather resistance.
- Resistance to microorganisms.
- Water resistance is the property of not allowing liquid to pass through.
- Water resistance is the ability to retain characteristics when exposed to moisture.
- Durability.
- Vapor permeability.
- Resistance to temperature changes.
- Chemical resistance.
- Resistance to mechanical damage.
If the material meets all the listed requirements, it can be selected for waterproofing measures. When purchasing, you should also consider how to waterproof each structural element of the bathhouse.
Video: finishing and insulating the bathhouse
Thus, waterproofing a bathhouse from the inside is not difficult, although labor-intensive. It is important that this approach allows you to protect the structural elements of the bathhouse from the effects of excess humidity. In order for waterproofing measures to be most effective, it is necessary to use high-quality and suitable materials, and when choosing them, focus on the design features of the building.
Waterproofing a bathhouse is the best way to increase its durability and functionality. The correct combination of materials and methods of carrying out waterproofing measures will significantly increase the service life of the structure.
