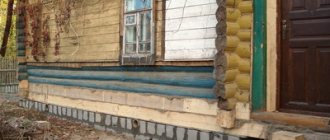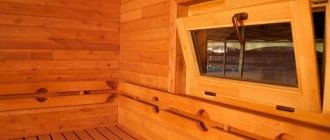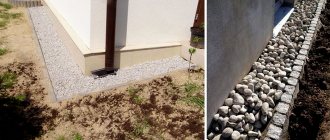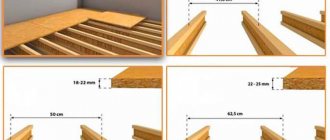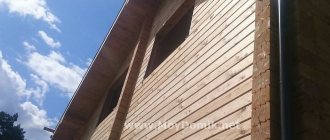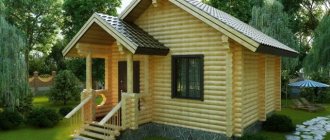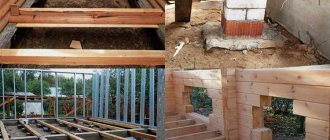Despite the abundance of buildings made of brick and concrete, the wooden frame has not lost its relevance and popularity. The attractiveness of solid wood lies in its availability, ease of processing and environmental safety.
However, lumber also has significant disadvantages. Wood is very dependent on the external environment, so sooner or later it may be necessary to replace the lower crowns of a wooden house. The work is painstaking, but overall not difficult, so it can be done with your own hands.
Complete replacement of the lower crowns
Replacement of the entire lower crown can be carried out according to the above scheme. This will require a lot of time and effort, since you will need to gradually cut off all the damaged areas, replacing them with new ones. But there is also a big advantage - you will no longer need to lift the frame with jacks.
It will be much stronger if the new lower crown is made not from pieces, but from whole logs. To do this, you need to move the entire structure of the sauna log house, lifting it with the help of jacks.
Replacement technology
1. Preparatory stage:
- To prevent windows and doors from cracking, they are removed during the raising of the frame;
- The log house must remain empty, and therefore all heavy objects must be removed from the bathhouse;
- The floor joists embedded in the lower crown need to be disassembled. The logs laid above the lower crown are not disassembled;
- To avoid damage to the ceilings and roofing by the heavy chimney pipe, it must be separated;
- The undamaged crowns of the log house must be fixed. This is done like this: on the inner and outer sides of each wall, at a distance of 0.5 meters from the corners of the log house, boards or bars (4 cm thick) are nailed vertically. Their lower edges should end exactly in the same place as the logs of the crown that cannot be replaced (second from the bottom), and the upper edges should be attached to the logs of the topmost crown. To fix undamaged areas, 16 boards are used, which must be secured at the bottom and top with through dowels. This is done so that when the log house is raised on jacks, its walls do not move.
As soon as all of the above work is completed, you can begin the procedure for repairing the lower crown of the log house.2. Main works
The process of replacing the lower crown of a log house depends on the type of foundation.
Strip foundation
A log frame consists of a top and bottom log that are joined and tied at the corner
It is very important to accurately determine which logs in the rotten crown are the top ones, since it is under them that the jacks will be installed; In the crown of the log house being replaced, at a distance of 0.7-1 m from the corner of the house, an opening 0.4 m wide is knocked out in the foundation. From the log of the lower crown, located opposite the resulting opening, a part is cut out so that the total height of the niche allows placing a jack there
According to this scheme, exactly the same niches are made on two opposite walls. The distance from the corners should be the same; Now you need to install jacks (2-4 pieces). A very important point is the choice of jacks. To do this, you need to select a mechanism with a load capacity of at least 10 tons. Depending on the size of the bathhouse, the lifting capacity of the jack can reach 25 tons. An error at this stage can lead to distortions and broken logs. The number of jacks depends on how the frame will be lifted: all at once or each wall separately. But if you raise the walls one by one, this can lead to distortions, so the best option would be to raise the entire frame together. To do this, you need to install 2 jacks under opposite walls so that they rest against the upper logs of the crown bandage; Using jacks, raise the frame by 7-10 cm and remove the lower logs of the dressing; Reliable temporary supports, such as bricks, concrete blocks, logs, boards, bars, are placed under the lower logs of the second crown. The main thing is that they can withstand the weight of the entire log house; The jacks, along with the upper logs of the crown being repaired, are lowered, and instead of them, new ones are immediately installed and pressed with jacks. All supports installed under the lower logs of the second crown are taken away. The upper logs of the dressing are placed on the lower ones, and the lower logs are laid on the foundation. The jack is lowered very slowly and synchronously; At the last stage, caulking is carried out - the cracks formed when connecting new logs with the second crown of the log house are sealed. To do this, fibrous materials (tow, moss and jute) are used, which are hammered into the resulting seams.
Columnar foundation
Replacing the crowns of a log house on this type of foundation is quite simple.
- It is necessary to install 4 jacks between the foundation columns, which are connected to the upper logs of the lower crown trim. Place 2 of them on each wall. It is necessary to install these jacks on a very solid base, such as a board made of boards measuring 50x50 cm. The head of the jack rod should rest against the log only through a metal plate;
- The jacks are raised synchronously. Further actions are exactly the same as when replacing the lower crown of a strip foundation frame.
The difference between replacing rotten crowns of a log house with a strip and column foundation is only in the process of installing jacks. The first option is more labor-intensive, since the foundation must be partially destroyed. There is no need to do this for a columnar foundation, since there is a lot of space in its structure for installing jacks.
What to do if the house is on a pile foundation
The difference between strip and pile foundations is only in the method of installing jacks. Everything else happens using the same technology. In the case of a pile foundation, it is most convenient to install jacks in pre-dug holes:
- dimensions – 100x70 cm;
- depth – 50 cm (the bottom must be made as flat as possible, and then compacted with the thickest and strongest board possible);
- distance from the wall – 50 cm;
- The long side of the pit should be located along the wall.
Using jacks installed in this way, you can lift the lower crowns, which are replaced in a wooden house, and work with them “in weight”.
Repairing rotten sections of the building crowns without raising the house itself
It often happens that the log of the lower crown of a wooden building, located closest to the ground, is not completely rotten - only a certain area can be affected by damage. This means that repairs can be made only in certain areas, without changing the crown completely. In this case, doing the work yourself will be much easier. This is especially true in cases where raising the house can cause serious problems. For example, a strip foundation under a log house that was raised to carry out repairs runs the risk of being destroyed. During “local” work, only the damaged section of the log is changed.
Repair of the lower crowns is carried out as follows:
- Step 1. Determine which area is damaged. We take a chisel and find out how much the wood has rotted. We clear the wood on both sides of the damaged area. Quite often, the use of a chisel makes it possible to understand that the area is much more damaged than is visible upon first inspection with the naked eye.
- Step 2. From the edges of the damaged area, make an indent of 40 centimeters in both directions. We place ties whose height coincides with the height of two or three crowns.
- Step 3. We take the “magpie” boards and nail them to the frame; such manipulations should be done from the inside and outside. We drill holes in the first crown, which is pulled together, and in the last one. We install special tie rods (they must pass through, and their diameter is 12 mm or more).
- Step 4. Take a chainsaw and carefully, but carefully, cut out the damaged part. In the crown, which required repair and replacement of rotten areas, we create notches, the width of which is 2 cm. Such notches are required in order to firmly connect the log with the new element, which will be inserted subsequently.
- Step 5. Make an insert using a log of the same diameter. The length of the insert is exactly the same as the length of the cut section. Don't forget to make counter cuts on the insert.
- Step 6. We insert a new element in place of the area that we previously cut out. Having placed the block, we carefully finish the insert into place using a sledgehammer.
- Step 7. In the places of notches, we make three holes all the way through from different sides, then we drive in dowels, which will then give us the opportunity to firmly connect the insert and the old log. All cracks must be caulked with tow; moss or jute are also often used for this purpose.
This way you can renovate multiple areas. Corner joints can also be repaired this way. However, such measures can be resorted to only in extreme cases, if the house cannot be raised, since the strength of the structure after repairs is somewhat reduced.
We sort through the crowns of a residential wooden building
Rebuilding a log house with your own hands is the most complex, time-consuming, and labor-intensive replacement option. Each crown is sequentially disassembled, the logs are examined for damage, and, if necessary, replaced with new ones. However, this method should not be chosen for the wooden house that you are currently using. You can replace logs in this way if you are repairing a bathhouse or an old residential building where you do not currently live. Bulkheading is also relevant in cases where it is necessary to replace logs under the roof of a building: here they are also often negatively affected by moisture.
Basic methods of replacing crowns
The advantages of houses made of logs and timber are that they have a prefabricated structure. No binder mortar or fasteners are used during the construction process. Tight joining of the crowns is ensured by gaskets and the force of gravity. Therefore, damage to some elements of the building is not a death sentence, but a problem that has several solutions.
The choice is made based on the following criteria:
- foundation type;
- climatic conditions;
- the degree and size of damage to the walls;
- terrain;
- the presence of a stone oven on a common base.
After assessing the situation, a method for eliminating defects is determined.
Without raising the house
Involves partial replacement of damaged wall elements. This approach avoids the dismantling of structures, the use of special equipment and the application of great physical effort. You can change not only the bottom log, but also damaged areas at all levels. The method is applicable if the corners remain intact. However, even quality work does not guarantee that the supporting structures will not weaken. There is always a risk of further development of infection of the remaining elements. As a rule, detailed repairs are a temporary measure, since they do not eliminate, but only delay, a critical situation.
Over the centuries-old history of operation of wooden houses, several options for carrying out spot repairs have been developed.
The first is to excavate the defective area and install a “patch” made of timber, logs or bricks in its place. It is used for local damage on one or several tiers.
The advantage of this solution is that you can carry out repairs even alone without the involvement of specialists or the use of expensive equipment. The simplicity of the process also determines the time costs, which can be limited to one working day.
There are also disadvantages. Breaks in the links lead to weakening of the external walls, and the appearance of new joints increases the heat loss of the building.
The second method is to gain access to the defective area through the dismantled foundation. The limitation is cases when the building stands on a block or monolithic reinforced concrete foundation. After removing the top layer of the foundation, the crowns are replaced.
The advantage of the solution is its affordable cost and ease of implementation. The downside is labor intensity and a decrease in the strength characteristics of the foundation.
The third option is the most difficult, time-consuming and expensive. Represents a complete dismantling of the log house down to the very foundation. It makes it possible to replace bad timber, update waterproofing and gaskets with more modern and effective materials.
With the raising of the house
This technology is most common in the private sector, despite its complexity and even danger. The reasons for this are simple - citizens ignore the rules for maintaining the log house and put off its repair until the last moment. As a result, several logs have to be replaced at once in order to save the house. The idea is to place support beams under the walls, raise the building above the base and carry out restoration of the masonry.
The advantages of the approach are the optimal combination of price and quality of work, the possibility of updating worn-out seals.
The disadvantage is the complexity of the process, the need for constant concentration and attentiveness. In addition, such an event cannot be called quick. Even with proper organization, stage-by-stage work will take at least five days.
Possible errors and difficulties
If mistakes are made during the process of replacing structural elements, the structure may collapse.
Safety precautions are also important and must be strictly observed at any construction site.
Frequent mistakes when carrying out restoration work are:
- work in rainy weather;
- use of low-quality materials;
- discrepancy between the sizes of old and new logs;
- lack of treatment of new elements with antiseptics;
- errors in caulking seams;
- use of faulty equipment.
Important! To avoid mistakes and possible consequences, it is recommended to consult with a specialist before starting work.
Method #1. Replacing the lower crowns in parts
There are situations when the logs in a log house are partially damaged and do not need complete replacement. In this case, it is enough to remove the rotten area by putting in its place a “patch” made of wood, brick or other materials.
The technology for partial replacement of the lower crowns is carried out according to the following scheme:
- The affected area is cleared of external cladding (siding, lining, etc.).
- Determine the boundaries of rotten wood, mark them with a chisel or knife.
- They retreat from the intended boundaries 40 cm in both directions and install screeds. They are necessary so as not to damage the structure during the removal of rotten wood fabric. For screeding, use bars 40 mm thick and 2-3 crowns high. They are fixed on both sides of the wall, on the sides of the damaged area (4 bars in total). Ties are required if a significant part of the crown is to be removed at a time. For small replacements they are rarely used.
- Cut out the rotten part of the log with an electric or chainsaw. First, a through cut is made on one side of the damaged area, then on the other. The sawn part is removed. For a tighter fit of the insert, notches about 20 cm wide are made along the edges of the opening.
- The opened lower part of the second crown is cleaned and leveled to a flat state (with a chisel). It and the side walls of the resulting opening are treated with an antiseptic.
- Roofing material is laid on the foundation in 2 - 3 layers.
- An insert is made to cover the opening. A section is cut from a log of the same diameter as the logs being repaired. The length should be 1 - 2 mm less than the size of the opening. The insert is treated with an antiseptic.
- Install the insert into the opening and, if necessary, hammer it in with a sledgehammer.
- The gaps between the frame and the insert are carefully sealed with moss, tow, and jute.
Using this method, you can replace not only damaged logs, but also the entire lower crown. To do this, parts are gradually cut off from the crown, replacing them with new ones. The process is quite painstaking, but it allows you to do without lifting the log house on jacks.
You can also replace the lower crown with brickwork. In this case, parts of the damaged log are cut out sequentially, and bricks are laid on the mortar in the resulting openings. Gradually, brickwork will replace the entire lower crown.
For what reasons can logs rot prematurely?
Operational wear and increased load on the lower part of the structure are the main reasons that lead to damage to wood. However, there are factors due to which the tree rots earlier than planned:
- In order to save money or due to an oversight of the owner, logs of inappropriate quality were purchased for construction: high humidity, which did not undergo antiseptic and hygroscopic treatment.
- Low quality waterproofing material that protects the log house from environmental aggression.
- Violation of storage rules during construction of the building. Even properly dried logs stored in damp or dirty conditions during construction lose the necessary properties.
- Incorrectly installed ventilation system in utility rooms with high humidity (kitchen, bathroom). Impaired air circulation leads to the appearance of rotten areas and further rotting of the tree.
- Failure to follow the rules for caring for external wooden elements. Contact of logs with the ground in the event of shrinkage of the backfill leads to freezing and further thawing, as a result of which the process of rotting begins.
Logs can rot prematurely due to the fault of the developer. An oversight, incorrect construction technology, and banal “hackwork” lead to the need for early replacement of logs.
Reasons for the destruction of the lower crowns in a wooden house
The lower crowns are most susceptible to moisture, so sooner or later they will have to be replaced
With proper organization of construction, a log house can stand without major repairs for at least half a century. However, this is in theory, when operating conditions for the building are ideal in all respects. If deviations from them at any stage occur, inevitable complications arise, leading to a reduction in the service life of the structure and its emergency condition. Most often in such cases, the lower crowns of the house suffer.
Reasons for their destruction:
- Lack of waterproofing between walls and foundation or the use of low-quality, short-lived gaskets.
- The location of the log house on a low base, which leads to splashes of rain on it, and sometimes flooding during heavy rainfalls.
- Lack of timely work to clear the blind area from fallen snow. When it melts, it saturates the wood and seeps under the house, creating an additional source of dampness.
- Poorly organized ventilation of the subfloor or basement. High groundwater level.
- Insufficient control of the condition of the wood, failure to take measures to eliminate pathological phenomena at an early stage, when it is still possible to stop the deterioration of the material.
- Ignoring the process of treating wood with antiseptics and other drugs that help preserve it. This should be done at least twice a year - in spring and autumn.
- Refusal to install façade panels, which are effective protection against environmental influences.
- Low quality lumber purchased for construction. This equally applies to raw materials that have not been dried to the required condition.
- Features of an area abounding in insects that feed on cellulose (bark beetles, ants, termites).
- Using the deck method of cleaning premises, as a result of which the floors and lower part of the walls get wet.
One of the listed factors may become a prerequisite for the development of negative processes, and their combination can quickly lead to an emergency situation, including the collapse of the structure.
Cost of work
The final cost of work is influenced by many factors, for example:
- scope of repairs;
- the need to raise the building;
- work area;
- the need to use special equipment;
- number of employees.
Approximate prices per linear meter are given in the table:
| Name of service | Price |
| Complex of works to lift the building | 1200 rub. |
| Dismantling a rotten log | 300 rub |
| Preparation + installation of a new log | 600 rub |
| Installation of inter-crown insulation | 100 rub |
| Waterproofing device | 100 rub |
| Replacing rounded logs | 2000 rub |
| Replacing logs from 200 mm (cutting into a bowl/foot) | 2300 rub. |
These prices are for labor only. Additionally, you will have to spend money on materials . However, it is not advisable to save on such repairs. Otherwise, the next repair will have to be done earlier than planned.
Practical recommendations
The repair-free service life of the restored lower crown largely depends on the correct choice of wood species. Considering that it is this part of the house that is most susceptible to moisture penetration, it is advisable to purchase larch timber (or logs) to replace its structural elements, even if other wood was used in the construction of the log house. The peculiarity of this tree is that by absorbing liquid, it only gains strength, and over time it becomes as strong as stone.
When choosing replacement wood, you need to pay attention to the following points: degree of drying, grade, and price as well. No one will trade at a loss
Too low a cost is a reason for some consideration. Considering the role of the lower crown in the construction of a wooden house, it is hardly wise to save on lumber. If you purchase, then from a reliable supplier who has an impeccable reputation in the construction market.
It is not worth using such a popular material in the private sector as roofing felt for arranging cut-off waterproofing. No matter what manufacturers and advertisers claim, even the highest quality variety, “euro”, will not last more than 5–6 years in such conditions. And the usual (cheap) modification at 270 rubles per roll will not withstand even 3 - it will rot.
The choice of the most appropriate method of replacing the lower crown depends not only on the capabilities of the owner and his skills. A number of other factors should be taken into account, neglect of which can subsequently significantly complicate the work:
- the presence of extensions that have a common roof with a wooden house. In this case, the possibility of using a jack or lifting the entire structure is questionable and requires careful calculations and a number of preparatory measures;
- location of the house. It is necessary to determine whether there is enough free space along its walls, whether it will be convenient to work by implementing a specific technique for replacing the lower crown;
- features of laying communication routes, type of heating unit. For example, if this is not a boiler, but a brick oven, then lifting the building with a jack or crane is hardly possible. First of all, not because of the total mass of the wooden house, but because of the likelihood of destruction of the masonry and chimney.
When using jacks in the process of replacing the lower ring, you should focus on mechanisms with a lifting capacity of at least 2.5 tons.
There are a number of other methods, but they are not suitable for DIY implementation, which is why they are not mentioned in the article. The above methods are quite enough to choose the most suitable one for replacing the lower crown yourself. And most importantly, it is recommended to do this work only in warm, dry weather! Otherwise, a lot of problems will arise later. Therefore, when planning the repair of the lower row of a wooden house, you should focus on the forecast of weather forecasters.
Raising the frame - repairing the crown
- Step 1. Preparatory activities: Before starting to lift the log house, we remove the doors with frames, windows with sashes and frames. They will most likely be damaged during lifting. We remove heavy objects from the house, especially furniture.
- Step 2. We disassemble the floor, make a support for the joists, separate the joists and crowns.
- Step 3. Before lifting, separate the stove chimney (if there is one in the house) from the roof.
- Step 4. Raise the house using a jack in the manner described earlier.
- Step 5. We place the new log in the wall in this way: the short parts are placed in the corners, the longest is located in the space between the jacks. The material must be treated with modern antiseptic compounds.
- Step 6. The frame is lowered, the jacks are removed, and the remaining openings are filled with pieces of logs that are ideal in size. The joints are carefully sealed using tow or other high-quality sealing materials.
It is important to emphasize that the quality of protection of a wooden house depends not only on the materials you use for antiseptic impregnation, but also on the waterproofing of the foundation, equipped in accordance with all the rules. By using high-quality materials for these purposes, you will significantly extend the life of your log house.
Video about lifting a house with your own hands:
How to perform partial repairs of embedded elements
Local restoration is allowed in cases where the base wood has begun to rot only in a few places. Here, a complete change of mortgages is irrational. The step-by-step partial repair technology is as follows:
- After identifying damaged areas, clean the wood with a chisel and assess the depth of the damage.
- Step back from the area to be restored on the sides by 400-500 mm and screw wooden ties on both sides of the wall to a height of 3-4 logs.
- Remove the damaged area using a chainsaw or jigsaw.
- Make a notch and insert a suitable insert into it using the tongue-and-groove system.
- Using dowels, secure the insert.
- Treat the wood with a special impregnation and caulk the cracks.
Brickwork instead of mortgages
- Using a sledgehammer, knock out the damaged beam and install a brick or metal column into the vacant cavity. A similar process is performed on the opposite side.
- Clean the foundation from dust and restore it if necessary.
- Place two layers of waterproofing on the foundation.
- In the central part of the place of the embedded log, lay out the brickwork to its height.
- Remove the outer supports and fill the space with bricks.
The lower part of the upper logs requires additional treatment with mastics or other hydrophobic solutions.
Logs in the following functional structures are at increased risk of rotting:
- Walls, especially in the lower part;
- The lower crowns are logs connected to each other and located along the perimeter of the building;
- Framing crowns (banding) - 4 log elements from the bottom of the house;
- Cuttings – joints of wood in the corners of a building;
- A lining in direct contact with the foundation.
It’s easy to determine the need to replace logs yourself
Wood rotting is noticeable visually: mold and mildew appear on the log house, but this does not mean that the material has already begun to rot from the inside. Typically, this process is accompanied by the appearance of an unpleasant damp smell in the house and slightly damp floorboards in the house. The smell becomes especially pronounced during the “wet” seasons - autumn, winter and spring. When such signs appear, you should take a regular hammer or ax and tap the “suspicious” logs. Material suitable for use produces a dull sound; logs in need of replacement “hum” (the so-called hollow sound).
Dismantling the wall
This crown restoration is considered the most effective.
Pros: excellent results. Such repairs significantly extend the life of the building. In addition, it becomes possible (if necessary) to partially repair the wall itself.
Cons: complexity; large costs in time and money. You can’t handle this kind of work alone, so you’ll have to hire additional workers.



