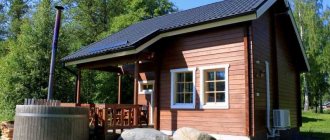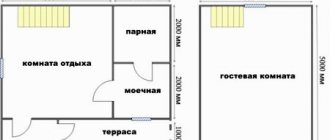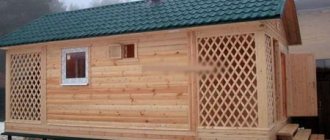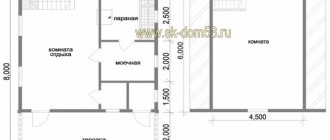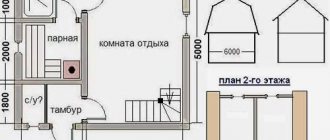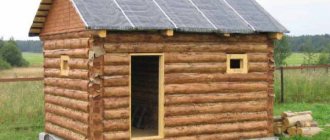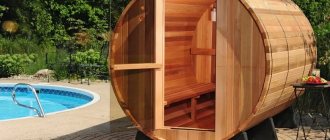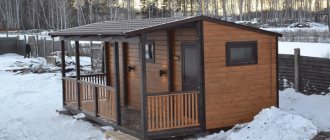Corrugated sheeting is a fairly popular material in both private and industrial construction, which, with proper and reliable installation, can last quite a long time.
In construction, it is used not only for finishing roofs, but also for cladding walls, as well as making fences. In the last two cases, the profiled sheets are distinguished by a lower profile wave height than in the first, roofing. The different lengths of the sheets make it possible in some cases to cover the entire length of the slope with one element, thus creating a very tight coating. The standard thickness of galvanized sheets used for profiling is from 0.45 to 0.7 millimeters.
In this article we will look at how to properly cover a roof with corrugated sheeting. It is quite possible to do the work yourself, without involving specialists, the main thing is to follow the instructions.
Construction of a sauna roof from corrugated sheets
A bathhouse, unlike a sauna, is a separate structure from the house, which is preferably made of durable materials that can withstand strong temperature changes and high humidity. The roof of the bathhouse should also be durable and fairly light in weight, because usually a bathhouse is a small building with a weakly reinforced foundation. Corrugated sheeting can be an ideal option for installing a bathhouse roof. Galvanized steel sheets processed on a profiling machine have all the necessary qualities for long-term use as a roof for any outbuilding.
Main stages of work
The roof of the bathhouse can be insulated to create a more comfortable attic space. For insulation, it is recommended to use mineral basalt wool slabs 50 mm thick. They are installed between the rafters in 2 layers with a total thickness of 100 mm. From the inside of the attic, everything is covered with a layer of vapor barrier. To do this, it is better to use a special film with microperforation. This entire multi-layer cake is covered with sheets of plywood, fiberboard, plasterboard or other material. It is more convenient to carry out this work before installing the sheathing and roof.
Preparing the roof surface for installation of a new roof
We have an old bathhouse on a summer cottage, with a gable roof, which requires obligatory covering. Otherwise, in the near future it will simply begin to collapse under the influence of precipitation. Corrugated sheeting was chosen as the roofing material; with its help it will not be difficult to cope with this task.
The original roof material saves time and money. The old coating (in our case roofing felt) needs to be removed and rusty nails removed. Here it was decided to remove the damaged material and leave the rest, since it would not interfere. If the covering is metal, then it is necessary to completely clear the roof of it and then re-cover it.
The feasibility of installing a vapor barrier layer in other rooms
Insulation of the ceiling can be done using a plank method, when thick boards are laid on the upper crowns of the log house, or by hemming - fastening from below to the floor beams. There is also a panel method of insulation using pre-made multilayer panels.
Natural materials, for example, clay mixed with sand, straw or sawdust, and modern insulation materials such as mineral or basalt wool can also serve as thermal insulation for the roof of a bathhouse. The role of insulation is also played by boards hemmed or laid as a ceiling, so their thickness should be the maximum possible for this type of insulation.
It is not recommended to use foam plastic for ceiling insulation for two reasons: it is a fire hazard and when heated it emits harmful substances. To insulate the slopes of a bathhouse with an attic floor, you can use polystyrene and other slab foam insulation materials under one condition: the brand of insulation must be non-flammable with the addition of fire retardants, for example, polystyrene foam PSB-S.
Laying layers of insulation on the ceiling
In addition, it is necessary to pay attention to the vapor barrier of the ceiling. It is performed from the steam room side and usually uses metallized hydro-vapor barrier films, for example Izospan FB. The metallized surface not only insulates the steam room from moisture evaporation, but also reflects infrared radiation, which improves thermal insulation.
If insulation is carried out using fibrous materials, it is necessary to ensure the removal of moisture from the insulation layer, so they are covered on top with membrane waterproofing with one-way vapor conductivity towards the attic. When insulating slopes, it is also necessary to ensure one-sided vapor permeability of the entire insulation layer so that the humid air of the attic does not condense on the walls and ceiling.
Frame bathhouse from foundation to finishing - we build it with our own hands
What to build a bathhouse from? Many, without hesitation, will answer that it is made of timber or logs. Indeed, this material has been tested for centuries, but it has a number of features that need to be kept in mind before construction. Firstly, high-quality wood is now expensive, and skimping on its quality means dooming yourself to constantly sealing cracks. Secondly, construction becomes more expensive due to the need for a monolithic foundation for a heavy structure. Thirdly, you will have to wait a year for the bathhouse to shrink, and only after that start finishing work. It won't be long before you get a steam bath. Is there an alternative? Yes, this is a frame bathhouse that is easy to build with your own hands.
- Advantages of frame construction
- Bath plan
- Preparatory work and foundation
- Materials
- Construction of the frame
- Warm walls
- Roof and floor
- Important Note
Advantages of frame construction
A frame bath has several advantages over those built from timber or logs.
- Construction will cost approximately 2 times less. There will be savings on almost everything, from pouring the foundation to purchasing materials.
- In addition to material savings, there are savings in time and labor costs. In the warm season, a bathhouse using frame technology can be built in a few weeks. It is also not necessary to involve a professional team: you can get by with 1-2 assistants.
- A frame building does not shrink as much as a wooden one. You can finish and use it immediately, rather than waiting 1-1.5 years.
- A properly insulated frame bath is, in fact, a thermos, since the thermal conductivity coefficient of modern insulation is 5-6 times lower than that of wood. It retains heat for a long time, and there are no cracks through which the wind can blow. An additional advantage is that modern materials used for cladding do not burn, therefore, the likelihood of a fire is lower.
- Thanks to its excellent thermal insulation, it warms up faster, in just 2-3 hours. Wooden ones need twice as much time to warm up. This entails significant savings in firewood, especially if you estimate their quantity per year.
- The frame can be sheathed inside and outside with a large number of materials, so that the bathhouse can be given a unique look or, conversely, it can be harmoniously combined with other buildings on the site.
Bath plan
To build a frame bath, it is important to draw up an accurate plan, as this will allow you to use materials more efficiently and avoid mistakes.
- Before compiling it, you need to decide whether the steam room will be built-in or separate, and how many people it should be designed for. All other proportions of the structure will depend on the size of the steam room.
- You must first take into account the location of the stove and its type, since a separate foundation must be poured under it, in the case of a brick one, or the floor frame must be strengthened, in the case of a metal or cast iron one.
- Take into account the communication lines to the bathhouse. Decide whether you will connect it to the sewer system on the site. If there is no possibility of a water supply, then you need to think about a place for the tank.
- Plan auxiliary rooms, since their area and quantity will affect the thermal insulation of the steam room.
- Select the roofing material in advance, as its type will affect the thickness and number of rafters.
Once all these questions have been answered, you can make a plan. Typically, a frame bathhouse consists of a vestibule, a dressing room, a washing room and a steam room. If space allows, you can equip a rest room. When designing, it is necessary to take into account that in order to conserve heat, all doors must open into the premises. You can use a ready-made standard plan, of which there are many on the Internet, or purchase a professionally developed one from a construction company.
Preparatory work and foundation
Like any construction, the construction of a bathhouse begins with removing the fertile layer of soil, compacting the remaining one and marking out the foundation. At the same stage, it is necessary to lay water pipes, and if it is decided to connect to the sewer, then sewer pipes as well.
The type of foundation for a frame bathhouse is selected taking into account several factors: the soil on the site, the number of floors in the building and the total weight of the building, which depends on the material chosen for the roof and frame beams. For a building with a roof made of corrugated sheets and a frame made of timber on soil with slight heaving, they are limited to a pile or columnar foundation, for example, using plastic or asbestos-cement pipes.
Video
You can familiarize yourself with typical mistakes when building a bathhouse roof in the following video:
Bathhouse with attic
Gable roof on a log house
Seam roofing
Gable roof of a small bathhouse
Corrugated roof
Slate roof covering
Tiled roof
Gable roof
Sheathing the gable with boards
Construction of a log roof
Ondulin for bathhouse roofing
Rafter system
Foundation for a bathhouse made of timber
The first stage of building a bathhouse made of timber is the installation of a foundation, which for such a building can be:
- tape type. To make a strip foundation, it is necessary to make formwork around the perimeter of the future building. The trench, fenced with formwork, should be filled with concrete to a depth no further than the freezing of the soil. The optimal height of the foundation, which will help protect the timber from dampness, is at least 1.5 meters above the ground. Embankments of sand and crushed stone should be made inside the foundation. Three weeks later, after the concrete has completely dried, you can begin laying the frame;
- columnar type. A columnar foundation is more difficult to implement. For this, it is necessary to install brick pillars in the corners and in places where the future load-bearing walls of the bathhouse are located. To prevent the foundation pillars from sagging, you need to make a concrete pad for them.
When making any type of foundation, it must be strengthened with reinforcement. It will give strength to the fastening of the crowns. In addition, before laying the first crown, you need to perform high-quality waterproofing between the base. This can be done by applying a layer of bitumen to the foundation and then covering it with roofing felt. As soon as the waterproofing hardens, you need to make another similar layer.
How to care for your roof
The main part of the work is finished, all that remains is to remove all the debris and paint the coating. Profiled sheets must be clean. It is necessary to regularly check the condition of the coating. It is recommended to do this once a year. This approach will extend the service life of the roofing, as well as maintain its original appearance.
The procedure for laying corrugated sheets is not very complicated. When performing work, you must strictly follow the technology, observing safety precautions. In this case, the roofing covering will be reliable and durable.
Materials and tools
Other materials are needed for the installation of the building:
- cement;
- river sand;
- concrete solution;
- reinforcing bars;
- wire for reinforcement;
- wood;
- sewerage pipes;
- several packages of nails and screws;
- metal corners;
- corrugated sheeting;
- stove;
- window;
- brick;
- doors;
- waterproofing products;
- insulation products;
- finishing materials;
- lighting products;
- wires;
- construction foam;
- antiseptic substance.
This is just a minimum list of materials needed to build a bathhouse.
Pasted waterproofing
Pasted under-roof waterproofing is the most popular protection against unwanted penetration of moisture and includes roofing felt, polyester, glassine, roofing felt, fiberglass and similar materials. The main reasons for the widespread distribution of types of adhesive waterproofing are its affordable cost and ease of installation.
For example, roofing felt under corrugated sheeting is attached to the roof sheathing using screws or nails, although recently this type of waterproofing is increasingly being replaced by new products on the construction market - polymer-bitumen waterproofing materials that do not contain components prone to rotting.
Insulation work with mastic and roll materials is carried out on roofs with a slope not exceeding 60 degrees. The magnitude of the slope angle determines the number of required layers of waterproofing, in particular layers of reinforced mastic. Insulating roll materials can be laid on foundations of different natures - wood, metal and concrete. Sometimes it is permissible to lay insulation over the existing covering.
Selecting tools for building a bathhouse
To perform a number of jobs, you will need a circular saw. It allows you to change the angle and depth of the cut, which is very important when fastening bars and boards in frame construction. A miter saw does an excellent job of making perpendicular cuts on frame post blanks and joists. In places that are difficult to reach with a circular saw, it is impossible to do without hacksaws with different types of teeth.
A frame bathhouse is built from scratch with your own hands to the final nail using hammers. For roofing work, it is better to use a hammer with serrations. A small finishing hammer is also useful for finishing work. It helps drive pins and nails without heads. This does not damage the materials used in the finishing.
Using screwdrivers and drills, we drill holes in the walls and frame slabs for laying communications. Using an electric planer, we level the surfaces of the frame walls and sand the joints of the slabs on the floor and ceiling. Auxiliary tools include a ruler, tape measure, corner, with the help of which dimensions are measured and even angles are set. Ladders and stepladders are indispensable assistants when carrying out all work at height.
Additional recommendations
When decorating the ridge, ridge strips K1, K2, K3 are used. For hipped roofs, profile seals are additionally used. It is recommended to start laying the ridge elements on the side opposite to the most frequent directions of rain and winds. Such information can easily be found in meteorological statistics for the construction region. The overlap of the slats is ten to twenty centimeters. Fastening is carried out in the same way as for roofing sheets - using self-tapping screws. It is worth placing them in increments of twenty to thirty centimeters. As mentioned earlier, the length of the fastening elements depends on the wave height of the material used.
We recommend reading:
Which side to put the vapor barrier on the ceiling
For roofs with small angles of inclination, special sealing gaskets are used. The presence of such a gasket prevents water and snow from getting under the ridge during strong, windy weather or heavy rain. Please note that when installing such a gasket, it is necessary to leave sufficient clearance between the ridge and it for air movement.
If the construction region experiences snowfall during the winter season, you should consider installing snow guards. Snow barriers installed at the eaves will protect the area adjacent to the house from avalanches. The weight of snowdrifts per square meter of roof can be really large, so this safety measure will not be superfluous. The snow retainers are attached to the ridges through the wave.
During installation, you need to cut the sheets using construction scissors for tin, an electric saw or a hacksaw. It is strictly not recommended to use grinder-type tools, as this seriously damages the protective coating of the corrugated sheet.
If you purchased the material in advance, please note that it can be stored horizontally for about a month, provided that the original packaging is intact. Under the package with sheets, beams twenty centimeters high are placed, spaced in half-meter increments. If you need to store them for more than a month, slats are laid out between the sheets. The shelf life of slabs without a protective polymer coating is no more than a week, even in the original packaging; slats are also used to extend the shelf life.
We build a simple 4x4 bathhouse from corrugated sheets
- Why the frame?
- Foundation structure
- Construction of walls and roofs
Why the frame?
Maybe lovers of log baths will criticize such a building, but there were good reasons for the construction of just such a building. The fact is that the previous building was completely burned down along with the neighboring country houses as a result of a fire that started as a result of the ignition of dry grass in the nearby adjacent territory.
Therefore, it was decided to build a new bathhouse guided by other principles, namely, to protect it as much as possible from accidental fire. And also, I wanted to build it quickly and with minimal financial costs. All this converges only on the frame variety. For greater safety, it was decided to improve the conventional design with sheets of corrugated sheets. Read and see below what came of it in the end.
Tile waterproofing
Some tile materials can also provide good waterproofing and insulation of corrugated sheets. The best of them is considered to be flexible bitumen shingles. Installation of such a substrate under corrugated sheeting is very simple, while the material itself is quite durable and does not require special care.
Tiles made from a mixture of cement and quartz sand, which only gain strength over time, have the same properties. But ceramic tiles are considered not very popular, because, despite their advantages, over time such material can begin to absorb moisture.
In the following video you will learn how to install flexible bitumen shingles:
Construction technology
To ensure that the roof serves as reliable protection for the bathhouse for many years, construction is carried out according to technology that has been proven over the years:
- One of the long walls of the bathhouse frame is built higher according to the design. This option is convenient in that it involves the use of shorter rafter legs, the manufacture of which does not require splicing several additional parts. This gives greater strength to the structure of a pitched roof.
- A Mauerlat is installed on the upper surface of the walls, protected by a waterproofing layer. This beam, which provides load distribution, can be installed on anchor bolts or metal studs, depending on the material of the bathhouse walls.
- A rafter leg template is made, according to which the required number is made, taking into account that the permissible distance between the rafters is 50-80 cm. The groove cut into the leg is put on the Mauerlat and secured with nails, self-tapping screws or metal plates.
After installing the roofing material, all that remains is to sew up the gables, equip the drainage system, after which the bathhouse, built with your own hands, will be ready to install heat-generating equipment and welcome the first guests.
Mastic waterproofing
Waterproofing roofing mastic is perfect for flat roofs. To apply such a coating under corrugated sheeting, it is enough to treat the roof surface with a viscous polymer mastic product, which, after hardening, forms a continuous elastic membrane similar to solid rubber.
Polymer mastic is notable for its ideal adhesion to concrete, metal and bitumen. Waterproofing polyurethane roofing mastic, applied in a simple pouring method, is highly resistant to oxidation, corrosion, temperature changes and aggressive environments.
An unprecedented advantage of mastic coating is the absence of seams as such. In addition, minimal preparatory work is required before applying the mastic, since the coating is created directly on the roof. The use of roofing mastic is equally justified when waterproofing the roofs of residential and industrial buildings, but this insulation is especially relevant in the case of passage through the roof of various building structures, such as guy wires for antenna stability and equipment supports.
Electrical equipment
If a mobile sauna is installed, for example, in a summer cottage, then it makes sense to connect it to a fixed network. This requires special permission from the electrical network. They will give it. The input switching unit is usually placed in the vestibule and locked with a key. Internal wiring is carried out by a specialist. Since a metal bath container is an excellent conductor of current, the wiring must be laid using insulators that lift the wire away from the metal and from the finishing material.
Most often people like to travel with a mobile sauna. There is a different approach to electrical engineering here. The installation of internal wiring is the same, but designed for the voltage of a mobile portable power station. The panel input must have separate busbars for connecting an external generator.
