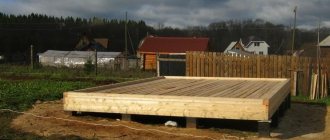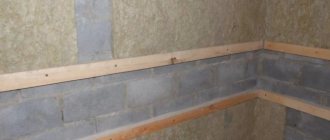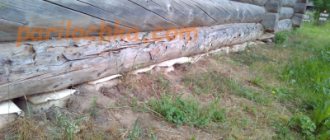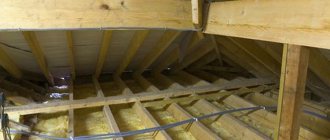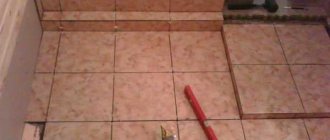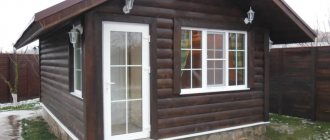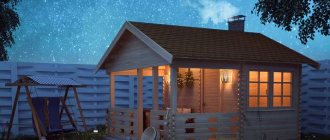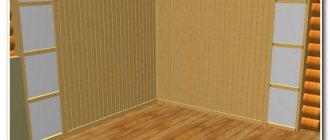Frame construction technology came to Russia from the West. The conceptual difference in the approach to the construction of buildings for a long time did not allow the technology to gain a strong position, and was considered as prefabricated temporary housing and auxiliary buildings. However, over time, more and more attention began to be paid to the frame construction technique. Previously built houses were shown reliability and durability. Speed of construction, low demands on the quality of the foundation due to low weight, good heat conservation, possibility of erecting a mobile structure made this method of construction popular and widely known. These advantages and a small number of disadvantages of frame buildings contribute to the popularity of these houses and baths.
A bathhouse built using frame technology is not inferior in quality to more expensive building options (for comparison, read about logs or timber; a separate article is devoted to comparing frame and timber bathhouses, as well as about bathhouses made of foam blocks), despite the fact that in addition to saving on construction the bathhouse itself, it turns out a solid gain on the foundation. In practice, it has been found that the biggest calculations are caused by the roof of the bathhouse; care must be taken that it does not turn out to be overly heavy. Light walls are unsuitable for heavy loads, and the weight of the roof must correspond to the capabilities of the walls.
Construction of frame bath walls
The wall of a frame bath is a wooden frame, the voids of which are filled with insulation, lined with sheet materials or clapboard. This design stores heat well, does not require heating costs, is easy to repair, and local and spot repairs are allowed. It is important not to confuse frame and frame-panel baths; these are two different construction technologies.
The advantages also include the almost absolute absence of shrinkage, which allows for final finishing immediately during construction. The requirements for the composition of the walls are moisture resistance and the absence of release of toxic substances when heated.
Pie wall frame bath
The multi-layer construction of walls with insulation, vapor barrier or, as an option, a multifunctional membrane, has received the name “pie” among experts.
The construction of such a pie is the main reason for the abundance of advantages and useful properties of frame walls. The composition of the pie usually includes:
- Timber 150 by 50. Edged boards are often used.
- Mineral insulation located in the spaces between the wooden parts. The most preferred option is mineral wool slabs.
- Oriented strand board (OSB), thickness must be at least 15 mm.
- Horizontal sheathing.
- A layer of insulation for horizontal sheathing.
- A layer of waterproofing (or multifunctional membrane).
- Vertical sheathing.
- Exterior finishing.
- Vapor-releasing material.
- Interior decoration. Most often this is lining.
Photo
Option 1
Option 2 (easier)
Option 3 (the simplest)
This set allows you to store heat, does not get wet, is protected from atmospheric influences from the outside and from the absorption of water vapor from the inside. The effectiveness of the pie has been tested many times and there is no doubt about its reliability.
Insulation procedure
The insulation process begins after the construction of the wooden frame, and then the wall pie of the frame bath is created. The first step is to fill the voids between the frame boards with insulation. The material is cut exactly to size and placed into gaps.
Then a layer of vapor barrier is attached to
the inside with foil inward .
This arrangement promotes rapid heating of the inner lining, so that condensation does not form and the wall does not get wet from the inside. The inner lining is installed on a sheathing attached to the frame bars, thereby providing a gap between the inner lining and the foil. A layer of membrane or wind protection is laid on the outside. A sheathing is installed on top of it, on which the outer cladding is mounted. Between the outer skin and the insulation, due to the sheathing, an air gap that promotes ventilation and drying of condensate.
Protecting thermal insulation from moisture
As already mentioned, protection from moisture is a layer of vapor barrier reinforced from the inside of the wall. As an insulator, ordinary aluminum foil or foil on kraft paper is used, which is somewhat easier to install. The vapor barrier strips (or membranes) are supposed to be connected to each other with aluminum tape to obtain a hermetically sealed seal. On the outside, a similar windproofing film is used to protect against external moisture.
Wall thickness of frame bath
The main value is the width of the frame boards. Recommended - 150 mm . Adding to this the thickness of two layers of sheathing, internal lining with clapboard and external cladding, we obtain a total wall thickness of about 250 - 270 mm. The dimensions are arbitrary; in each specific case, the builder’s choice may fall on materials of other thicknesses. The main condition remains compliance with the principle of operation of the cake, which provides insulation and eliminates the effects of condensation.
Insulating the walls of a frame bath
The walls are insulated directly during the construction of the bathhouse. Actually, insulation and construction are, in fact, one process that can be conditionally divided into certain stages. Nuances may arise due to the use of different types of insulation, adding or, conversely, excluding certain technological operations. For example, insulation with foam plastic entails the need for additional filling of cracks and voids with polyurethane foam. The final sequence of actions is determined by the material of the insulation used.
Calculation of thickness based on CTS
Above was a simple calculation of the thickness of the bathhouse walls depending on the chosen material, but in addition to these methods, there is also a purely technical approach to the issue. To calculate the wall thickness, an indicator such as the thermal resistance coefficient or TRC is used. All coefficients have already been calculated for each Russian region separately and entered into special tables that can be found on the Internet. For example, for Moscow and the Moscow region this figure will be equal to 3.2 m C/W. To make it clear what we are talking about, it is necessary to give an approximate calculation:
- Wall material – gas silicate blocks grade D
- The thermal conductivity coefficient of the material is 0.12 W/m for dry structures.
- The thickness of the block for future walls is 40 cm.
Calculation of the thickness of bath walls taking into account the CTS
In this case, the calculation of a certain CTS is carried out according to the formula:
V/KTP = KTS.
That is, in this case, it is necessary to divide the wall thickness by the thermal conductivity coefficient and the result is the desired CTC, in this case it is equal to 3.333 m C/W. When taking into account 1% of heat loss, the result is an approximate figure of 3.333, which in turn is greater than the figure in the table, that is, 3.2. This means that the selected thickness is quite acceptable for these latitudes and complies with the standards. If you plan to build walls from different layers of materials, you should simply add up the results obtained and compare them with the requirements of the CTS table. If problems arise with technical calculations, and compliance with all requirements is extremely important for some reason, then you can always contact the architectural department of the settlement administration for help.
Each region of Russia has its own CTS indicators
Choice of insulation
Experts by a majority of votes recommend the use of slab-type mineral wool “Ecobasalt” as the most convenient, economical and proven material. However, other materials can also be used as insulation, for example:
- Ecowool . Despite a lot of positive qualities, insulation has significant drawbacks, the main of which is the loss of its qualities over time, a high risk of shrinkage with the formation of cavities, and the possibility of prolonged smoldering when exposed to high temperatures.
- Glass wool . Recently, its use has dropped sharply due to the dangers during operation. However, with proper protection of the respiratory organs and eyes, this is quite a decent insulation. absolutely non-flammable and durable.
- Expanded polystyrene, or polystyrene foam . It is light in weight and rigid, convenient for use, and easy to cut and process. Disadvantages - inaccurate fit causes the need for additional use of polyurethane foam, which, in combination with the higher price of polystyrene foam than, for example. for mineral wool, increases the cost of insulation.
- Expanded clay . Relatively cheap, fire-safe material, not afraid of dampness, lightweight, effective. The disadvantage is its flowability, which makes its use on vertical surfaces difficult. Nevertheless, expanded clay is quite suitable and even recommended for insulating the ceiling and floor of a bathhouse.
- Sawdust . Traditional insulation that has been used for centuries. They are used in the form of mixtures with clay, cement, pressed blocks (arbolite), but are not used in their pure form due to flammability and the danger of insects and rodents.
- Clay . Clay does not work as an insulator in its pure form, but it can be used in a mixture with sawdust or shavings, which is why it acquires good properties and can be used. Disadvantage: it tolerates moisture extremely poorly and does not dry out for a long time.
- Liquid insulation . This name may refer to several types of material with different qualities. For baths, polyurethane foam is most often used, produced in liquid form and applied by spraying or pouring into prepared cavities through a technological hole. It has a number of very useful properties: it is light, non-flammable, has antiseptic properties, when applied, it tightly seals the entire space and leaves no gaps. Economical, does not require waterproofing from the outside.
- Foil insulation . One of the methods of insulation is the use of ordinary foil as a heat reflector, mounted on a film base or on a layer of mineral wool. It is used as additional insulation on the outside, or as a cutting layer on the main insulation.
It should be taken into account: the thickness of the walls of a frame bath, despite what was said above in the relevant section, may be less than 10-15 centimeters or more, this depends on the thermal conductivity of the insulation. Some will consider 50 millimeter polystyrene foam sufficient, while others use expanded clay and will need 20 centimeters.
How to install insulation?
Installation of insulation is carried out by placing pieces of material cut to size into the space between the wooden frame elements. The main condition for proper installation is a tight fit of the insulation and the use of additional sealing agents, for example, polyurethane foam.
When using film or foil materials, they should be secured to the surface with a stapler, and the joints should be carefully taped with metal tape. Polyurethane or ecowool is sprayed more often from the outside, and the vapor barrier layer must first be strengthened. Working with expanded clay is simple - pour it into prepared cavities and level it, after which a number of boards are laid on top to protect it from moisture, debris, etc.
Useful videos
Watch the videos where the builder shares many details on insulating a frame bath:
External insulation
Additional insulation is installed on the outside, enhancing the effect of the main layer. In the conditions of the Russian winter, the measure is not at all superfluous, and sometimes it is simply necessary. It is often recommended to use polystyrene foam as an additional layer, as it is a lightweight material with good hydro-repellent properties. You can attach foam sheets with glue or nails to the frame elements. A reinforcing mesh is attached to the polystyrene layer and a layer of screed is applied, after which the finishing coating is applied after drying.
Internal insulation
Insulation of the walls from the inside, in addition to the existing pie, is not required. Above the layer of vapor barrier installed with foil inside the room, lathing and cladding are installed. The cladding material is traditionally pine or aspen lining.
Design
First you need to draw up a project, a drawing of the future building. It is necessary to indicate all the features of the structure: from the appearance, number of rooms and general dimensions to the wiring diagram of all communications, calculation of the required amount of materials and weight distribution of the structure.
The simplest bathhouse designs consist of one room, which is a steam room, a washing room, and a changing room. But this option is not always convenient, especially when several people use the bathhouse. Therefore, most projects have in stock:
Steam room. Set up as a dry steam sauna or a traditional Russian bathhouse
During construction, taking into account safety rules, it is important to install the steam room door so that it opens outward
Important! Experts do not recommend building a steam room with high ceilings; the height from floor to ceiling should not exceed 2.5 m, since additional financial resources, time and effort will have to be spent on construction, and it will take much more time to warm up such a room to the desired temperature
- Rest room. You can sit there, chat and even have a snack.
- Locker room or dressing room. If the area of the bathhouse is limited, then, in addition to wardrobes, you can install benches, armchairs or chairs, a table and even a sofa. Also, fuel and bath accessories are usually stored in this room.
- Washing room (represented by a shower or swimming pool).
- Veranda.
For example, if a bathhouse is being built as an extension to the main residential building, a washing room may not be equipped, since its role will be played by the bathroom of the house.
If you want to save money, you can find ready-made brick bathhouse projects and detailed instructions for them on the Internet.
Insulation of walls near the stove and chimney
Wall areas near the chimney and stove are a fire risk factor and require appropriate installation. The wall through which the combustion tunnel passes, or the stove touches, must be made of brick. The installation site of the stove is equipped with two layers of felt, on which three layers of brick are placed. No contact of the stove or chimney with wooden parts or insulation material is allowed. The distance from the stove to the nearest combustible structures must be at least 50 cm. It is recommended to construct a brick case around the stove, which will reliably protect wooden structures and people from the heat of a metal stove.
Masonry options
Ceramic brick is considered the best option for laying walls. Silicate is also used, but it absorbs more moisture, which can affect the strength of the structure. Stone laying is done in three ways:
- solid;
- with air gap;
- with laying thermal insulation between the internal and external walls.
The laying begins with the removal of the corners of the walls. They are lifted onto several bricks, and then, connected with twine, they begin to build the entire row. A guide in the form of a stretched rope allows you to control horizontality, so for novice masons, this is the surest way to test yourself. During the laying process, you need to remember about window structures and leave openings for their installation.
This type of masonry is applicable to the first point - continuous ordering. The second and third options involve creating an internal layer inside. When laying, external and internal walls must be tied with reinforcement, every 3–5 rows, to form a rigid monolithic structure.
Protection of the chimney ceiling passage from heat
The chimney passage through the ceiling must be equipped with a passage unit. Even when using a special sandwich pipe on the chimney, no contact with wooden parts is allowed .
There are ready-made passage units available for sale, which are a sheet of metal with a hole for the pipe and a box surrounding it. A square hole is cut in the ceiling the size of the box plus a layer of insulator.
The passage unit, lined with a layer of insulator, is inserted into the hole, which is also pre-studded around the entire perimeter with insulator, and is fastened with screws. The chimney, wrapped with asbestos cord, is passed through the hole and vented outside. The box of the passage unit can be covered with expanded clay on top.
Construction of a bathhouse using frame technology is an economical, efficient and quick solution to the problem. The result will be a fully functional sauna, the heating time of which is almost half that of a conventional wooden one, and the fuel costs are lower. Such properties make the choice of materials for a bathhouse and frame construction technology the most profitable and preferable. More than enough information is given here about the construction of the walls of a frame bath. Now it’s up to you and a bathhouse made of boards and insulation will be able to delight you and your household.
What kind of brick is used?
For a bathhouse, only standard red brick is used; silicate brick will not withstand temperature changes. The varieties depend on the type of walls where the material is used.
Suitable for rough masonry of internal walls
- Solid brick, being the densest, is recommended to be laid in the lower part of the wall, where the maximum weight load is.
- Hollow for masonry higher, at the level of human height and under the ceiling, as it retains heat better.
- Strength grade from M150.
- The frost resistance indicator is F50, since the bathhouse warms up from time to time and in winter it is not heated.
- The size most often used is single.
It is recommended to take material for roughing and facing masonry of the same size so that the connection of the rows is uniform and convenient.
For cladding external walls use:
Moisture-resistant brick, for example clinker. It does not allow moisture to pass through and has good thermal insulation properties. In addition, it looks great, neat, smooth and almost unbreakable.- As a more budget option, use regular red ceramic facing bricks.
- For a beautiful façade that attracts attention, use hyper-pressed brick. It replicates the texture of natural stone, comes in different colors, and you can use it to create a pattern. It is stronger than analogues and tolerates frost well.
- Strength grade preferably from M 200.
- Frost resistance from F50 and above.
- Hollow brick structure retains heat inside better. But since the bathhouse is unlikely to warm up to the outer walls, you can use a solid one, it is stronger.
For the part of the bathhouse near the stove , choose:
- Solid or hollow ceramic brick. The first option transmits heat worse.
- Facing brick. Can be used as a beautiful, moisture-resistant, but expensive option.
- Brand from M100.
- Frost resistance from F50.
Floor joists
After pouring the foundation, you can lay a reinforced concrete slab on it (or create it on site by pouring it into the formwork built for this purpose).
Then the wooden beams, impregnated with an antiseptic, fire retardant and anti-rot composition, will lie on the reinforced concrete - through a layer of waterproofing.
You can strengthen the soil under the base of the floor with a 15-centimeter layer of clay, then fill it with compacted layers of gravel and sand.
Later, polyethylene is laid (with allowances for the walls).
On a prepared and covered base with rolled waterproofing, it is permissible to install a reinforced cement-sand screed. It is already possible to lay logs for a wooden floor on it.
Rigid foam plastic boards with a thickness of 10 cm or more will allow you to do without a screed in a small bathhouse.
When pouring the foundation, you can provide additional supports for the base of the floor. Such supports can be individual reinforced concrete or brick pillars on buried sand and gravel pads.
Performance properties
Expanded clay concrete consists of a binder (cement), filler (large inorganic - expanded clay gravel).
It also contains additives to give the mixture or finished product certain properties (for example, additives that involve air to create closed pores).
When we build a bathhouse from expanded clay concrete blocks with our own hands, we must remember that one product may contain expanded clay of one of the fractions:
Allowed factions in one type of block:
The cement mortar around expanded clay can have a dense structure if it contains sand, or porous if there is no fine aggregate.
If cement does not fill all the space between the fractions, but only envelops and glues the expanded clay like glue, then expanded clay concrete with a large-porous structure is obtained. Expanded clay concrete with through pores is not suitable for a bathhouse.
A granular surface (repeating the shape of aggregate grains) or polished (with traces of abrasive material) are characteristic of an ordinary block.
If it is decided to line the wall with ordinary polished expanded clay concrete blocks, then they can also be found in a painted version.
Type of timber
If you use the most common timber today - profiled timber, then its thickness can be calculated to a minimum. Since the crowns are connected to each other using the tongue-and-groove system, the overall thermal insulation properties of the log house are increased when compared with planed timber.
The moisture content of lumber has no effect on the choice of its cross-section, contrary to popular opinions. So, even if a 150-mm profiled timber is kiln-dried or atmospheric-drying, there is absolutely no difference for the thermal insulation properties.
Generally accepted standards
Today, in the vast majority of cases, timber with a thickness of 90 mm to 200 mm is used for the construction of baths. The spread is considerable, and it is especially acute in terms of the price of lumber. For example, a 6x8 m bathhouse made of timber with a cross-section of 90 mm will cost about 500 thousand rubles (spacious, with an attic, bedrooms, a balcony and other amenities). If for its construction we take timber 200 mm thick, then approximately another 100 thousand rubles will be added to the indicated amount.
Naturally, the larger the cross-section of the walls, the warmer it will be inside. However, if you additionally insulate walls from relatively thin timber, then, in general, the costs will be slightly lower than if you achieve high thermal insulation characteristics by increasing the thickness of the timber. It is also worth considering that a bathhouse made from 200 mm timber is much heavier than one made from 90 mm timber. And this will require strengthening the foundation, which is not cheap.
Ceiling beams and rafter system
The weight of the attic floor and roof will be distributed evenly across all load-bearing structures by a reinforced concrete belt - one piece, one for the entire load-bearing perimeter. The cement-sand mortar is poured onto the last row of masonry, into the formwork, onto a pre-laid reinforcing belt (for example, 4 rows of reinforcement with a diameter of 10 mm, connected into a mesh with a jumper spacing of 30 cm).
Please also note that all wooden elements of the structure, including the truss system of the bathhouse, need to be protected from rotting and fire with special impregnations.
The weight of a symbolic attic (without economic load on its floor) and the light roof of a small bathhouse will be supported by beams 150 × 50 mm with a step of 60–80 cm between them. Long beams can not be cut, but extended from one or both sides, and supported by outrigger posts (using a common crossbar).
A simple roof structure - boards and corrugated sheets. Wind protection between them is not necessary, but if it is installed, it should be under the counter-lattice (so that the metal roof does not rust).
Masonry mortar
Laying with special glue is possible if the blocks are even. Irregularities of more than 2 mm (characteristic of most expanded clay concrete wall stones) force the preparation of a cement-sand mixture (10 and 30 parts, respectively). Water - about 7 parts, to a plastic, but not runny consistency.
Giving up glue does not upset those who know: by changing the thickness of the seam you can eliminate the unevenness of the rows below.
The composition of the ready-made mixtures is supplemented with plasticizers and forms seams that are almost twice as thin as homemade ones.
Permissible actual thickness of the masonry mortar layer:
- glue - 2–3 mm;
- ready-made cement-sand composition - 8–10 mm;
- mixture of sand and cement - 1 - 3 cm (joint thickness - 1 cm, the rest is filling in unevenness).
It is good if the thermal conductivity of the masonry mortar and the wall material does not differ much.
“Insulate” the masonry composition (reduce the thermal conductivity coefficient) with perlite and expanded clay sand. They are added to the cement-sand mortar or purchased ready-made mixture, where they are already contained in the composition.
Climate
You need to navigate this criterion based on the lowest air temperature in the region. Many people make the mistake of looking at the peak temperature, which lasts for only a few hours per year. It is more rational and correct to take the most severe frosts, which last for at least five days. This will allow you to save a lot, since you won’t have to “thicken” the walls in order to “not freeze” on the very day when the frost outside is at its peak. On this day you don’t have to take a steam bath.
Usually, if no additional insulation of the walls is provided, and the most severe frosts (prolonged) in the region reach -30°C, then for the construction of a warm bath a profiled beam with a cross-section of 150 mm is sufficient. If the conditions are different, you can focus on the specified starting point, not forgetting about the other criteria described below.
